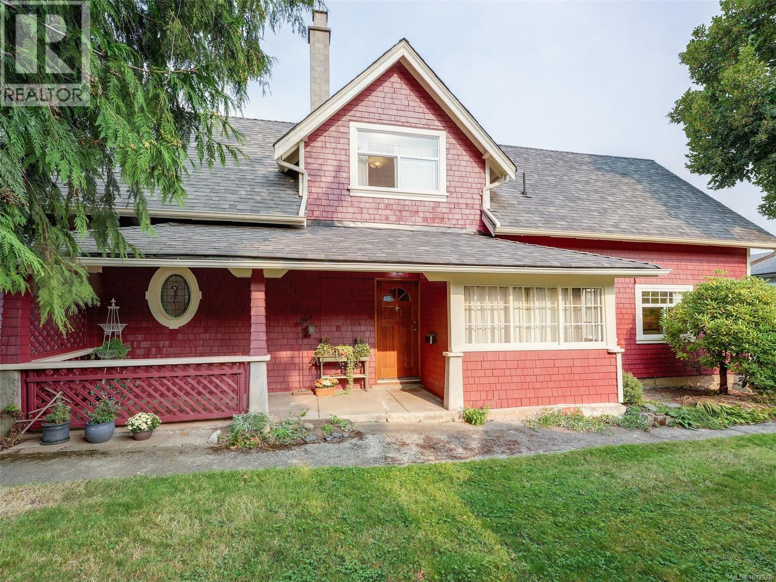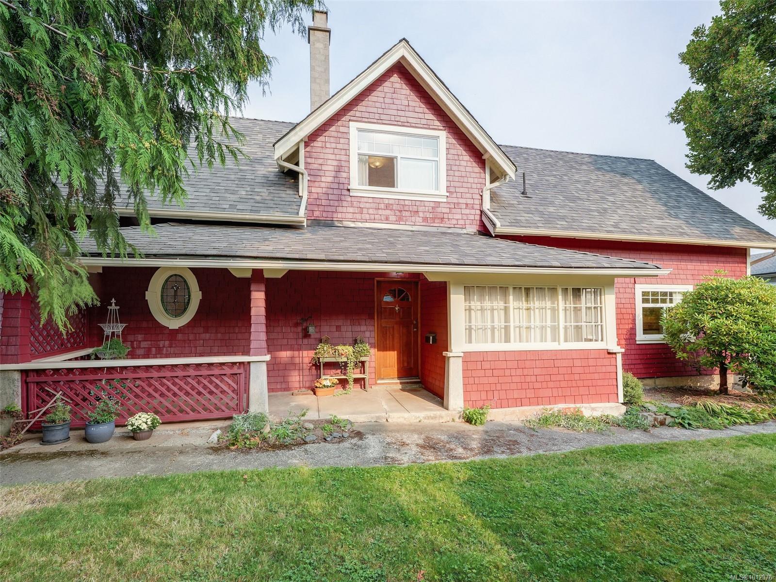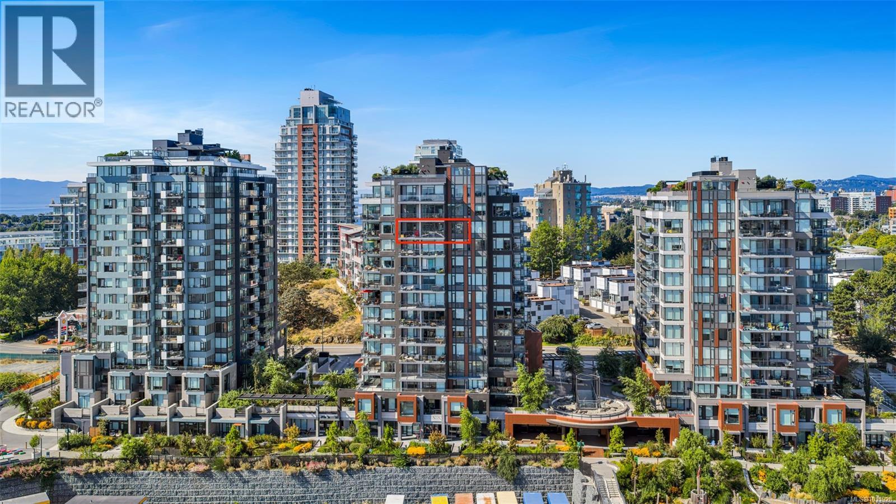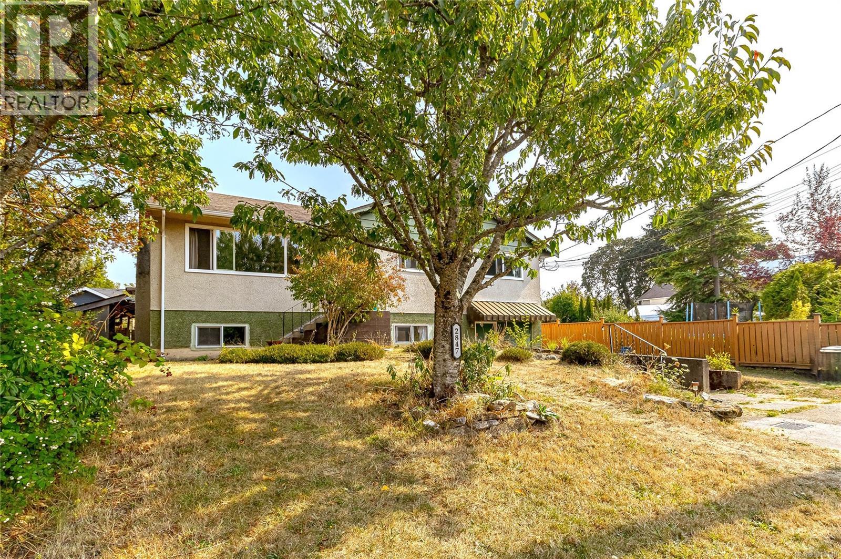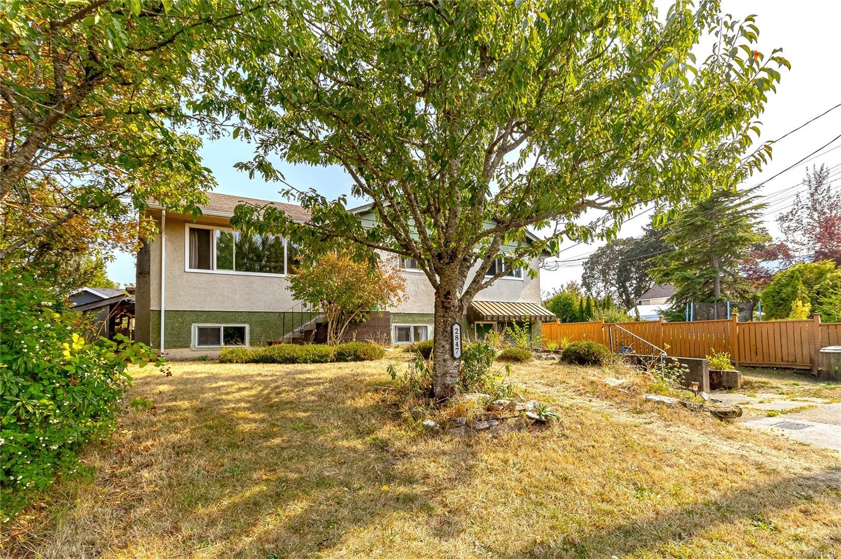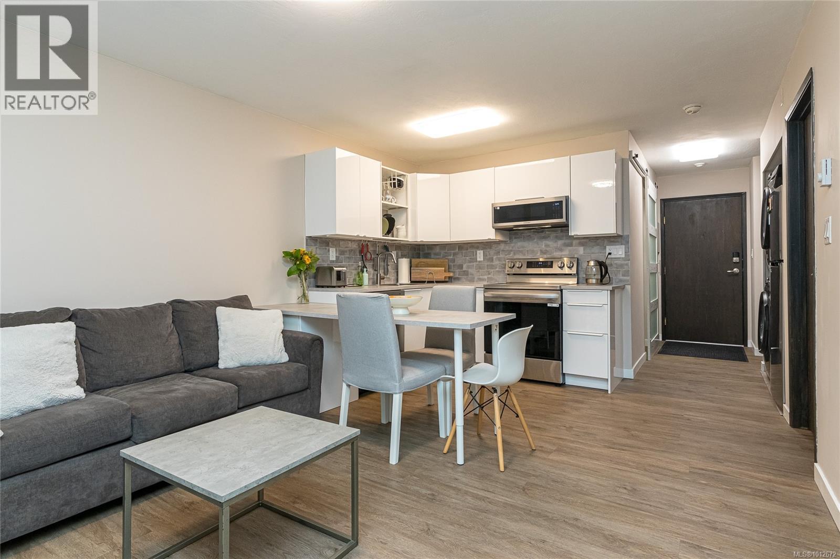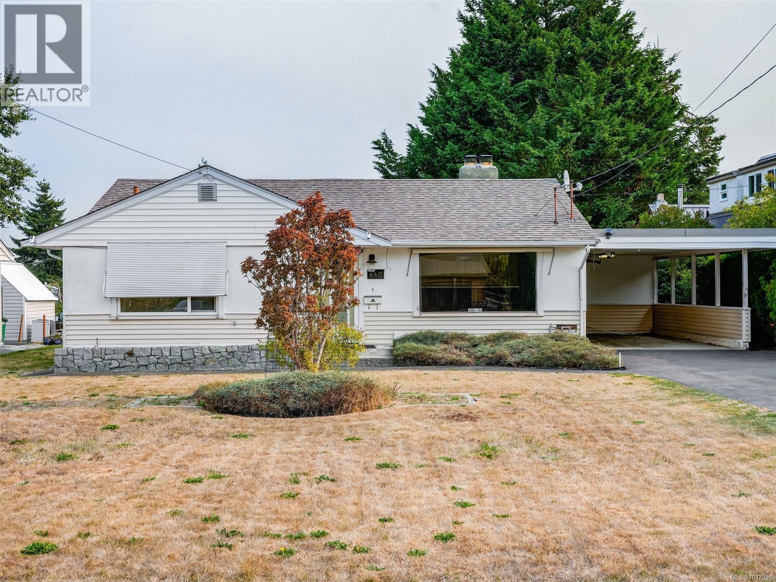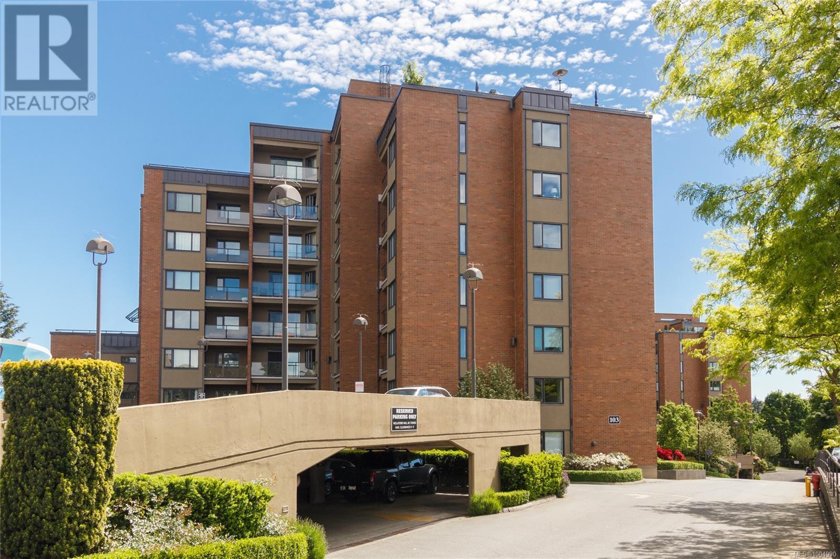
Highlights
Description
- Home value ($/Sqft)$542/Sqft
- Time on Houseful70 days
- Property typeSingle family
- Neighbourhood
- Median school Score
- Year built1978
- Mortgage payment
Welcome to Treelane Estates, a well-managed, steel-and-concrete building nestled in a serene setting along the Gorge Waterway. Surrounded by lush, mature landscaping, this centrally located gem offers both tranquility & convenience. Affordable & spacious, the suite boasts durable laminate flooring throughout, updated kitchen, newer appliances, & access to an incredible rooftop patio & common room—perfect for hosting small gatherings while taking in breathtaking views of the Selkirk Trestle & Gorge Waterway. Other amenities include bike/kayak storage, guest suite & workshop. Laundry is conveniently located on each floor! Enjoy an active lifestyle with easy access to scenic walking & biking trails, or launch your kayak just steps from your door. Shopping close by with Tillicum Centre & Mayfair Mall, plus direct bus routes to downtown Victoria & UVic at the end of the complex. With secure parking, storage, & a welcoming community, this is an excellent opportunity to enter the market in a sought-after location. (id:63267)
Home overview
- Cooling None
- Heat source Electric
- Heat type Baseboard heaters
- # parking spaces 1
- # full baths 1
- # total bathrooms 1.0
- # of above grade bedrooms 1
- Has fireplace (y/n) Yes
- Community features Pets allowed with restrictions, family oriented
- Subdivision Treelane estates
- Zoning description Residential
- Directions 2162366
- Lot dimensions 748
- Lot size (acres) 0.017575188
- Building size 683
- Listing # 1004990
- Property sub type Single family residence
- Status Active
- Storage 1.524m X 0.914m
Level: Main - Kitchen 2.134m X 2.134m
Level: Main - Dining room 2.743m X 2.438m
Level: Main - Balcony 4.267m X 1.219m
Level: Main - Bathroom 4 - Piece
Level: Main - Living room 4.877m X 3.658m
Level: Main - 2.438m X 0.914m
Level: Main - Bedroom 3.962m X 3.353m
Level: Main
- Listing source url Https://www.realtor.ca/real-estate/28535282/301-103-gorge-rd-e-victoria-burnside
- Listing type identifier Idx

$-608
/ Month

