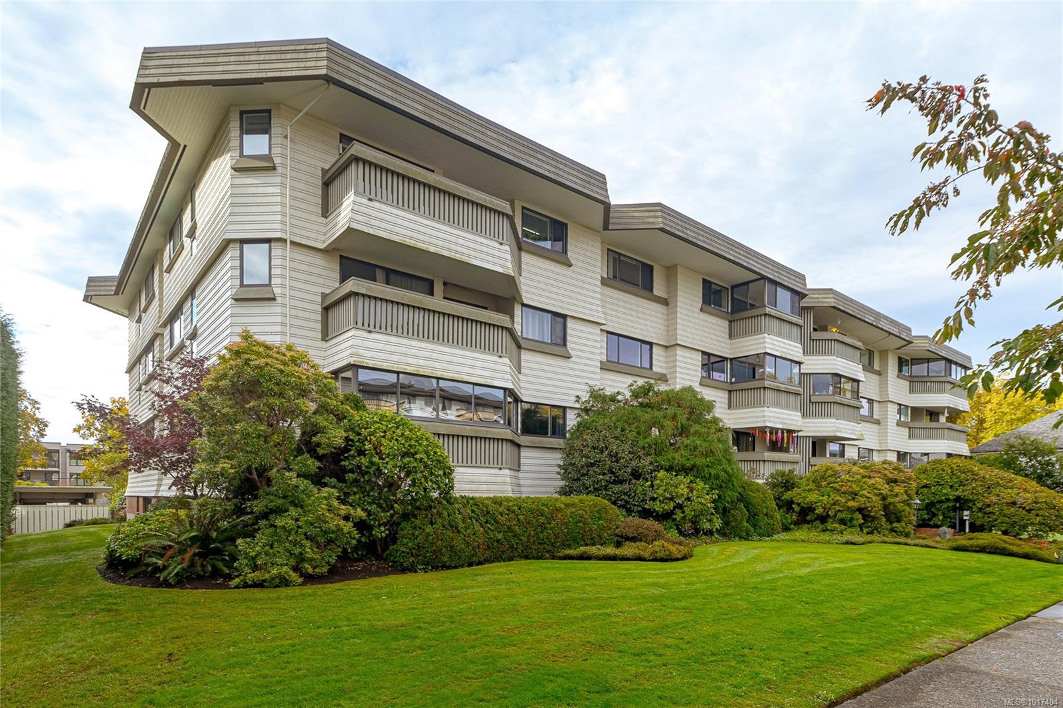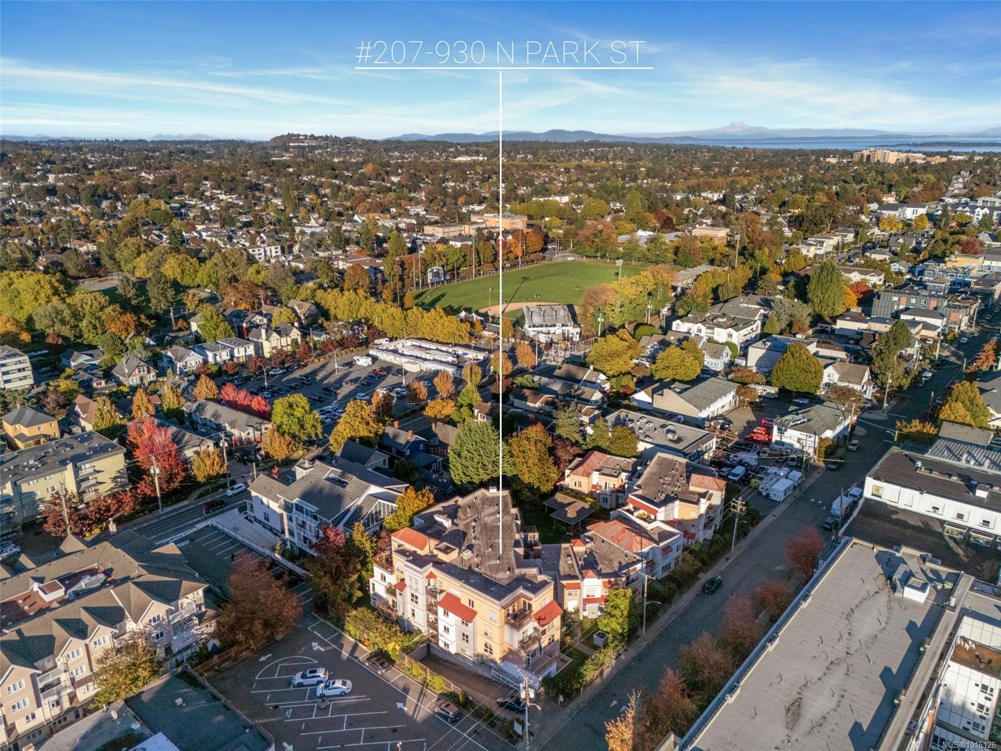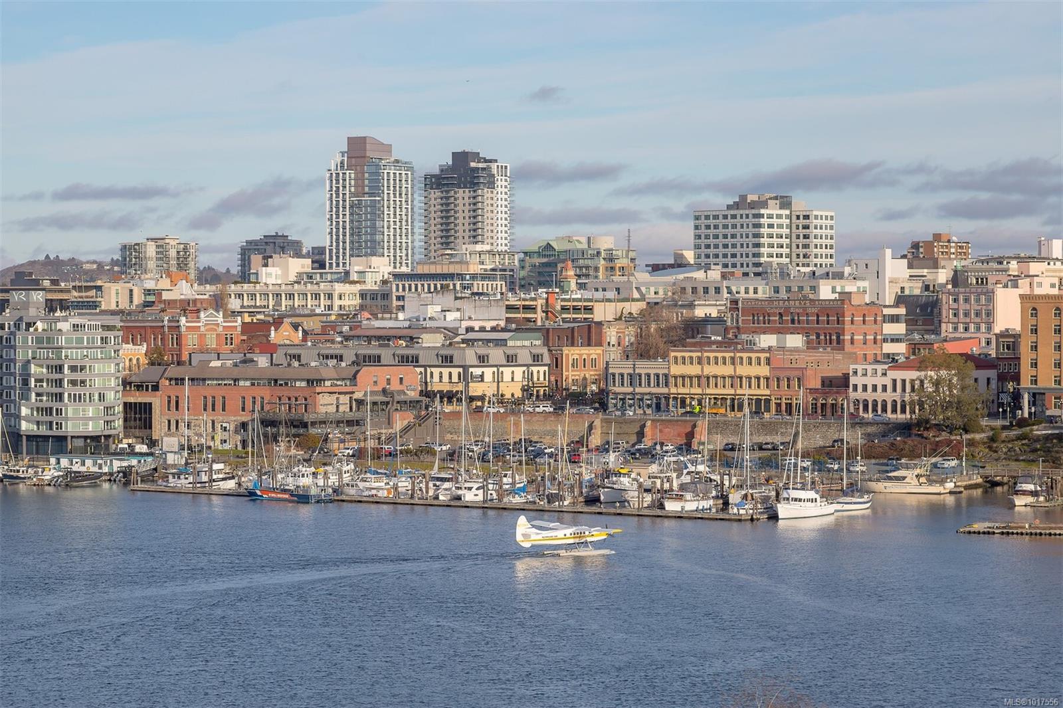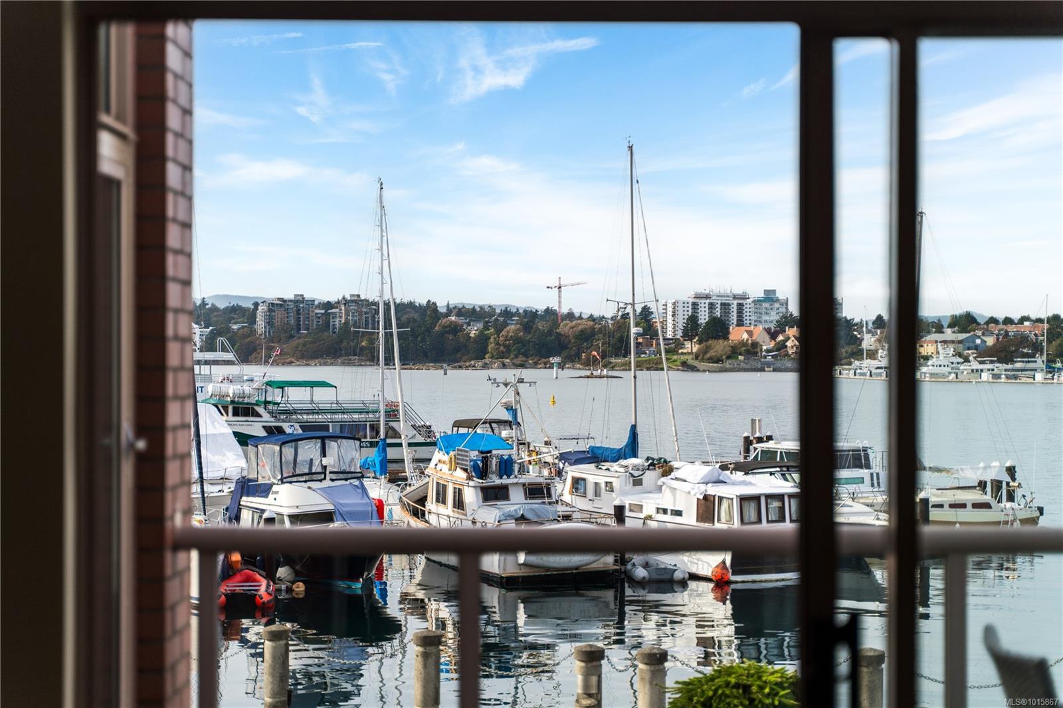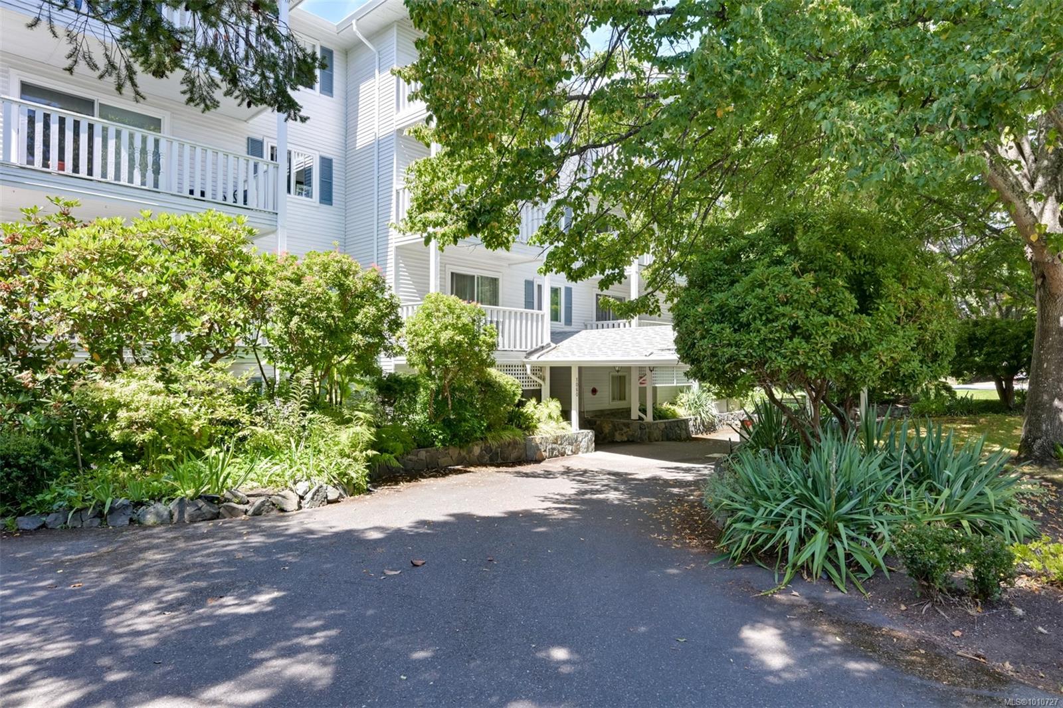
Highlights
Description
- Home value ($/Sqft)$460/Sqft
- Time on Houseful70 days
- Property typeResidential
- StyleColonial
- Neighbourhood
- Median school Score
- Lot size871 Sqft
- Year built1979
- Mortgage payment
One of the larger suites at Colonnade, 201 enjoys 907 sq ft PLUS a 15'x 6' covered balcony. As a corner suite on the quieter side of the building, E/S/W windows on three sides bathe the rooms in light, and only the kitchen & dining room share an interior wall. Walk-thru kitchen & separate dining area open to a spacious 16x13 living room. Gas fireplace. 2 large bedrooms (primary with 5x9 walk-in closet) and 4-piece bathroom. 3 big hall closets. Additional storage in locker room on Main Floor, Common Laundry Room on Main Floor, no dark basement here! The Colonnade is a 1979-built, 4-storey building on the corner of Fort and Linden. Excellent walkability to downtown and directly on bus & bike routes to Royal Jubilee Hospital, Oak Bay Rec, Camosun & UVIC. Competitive price is reflective of the upcoming balcony replacement, totaling $33,606.00 for suite 201. Approx. 4 week construction for each balcony, but will ensure many more years of indoor/outdoor enjoyment! Immediate occupancy.
Home overview
- Cooling None
- Heat type Baseboard, electric
- Sewer/ septic Sewer connected
- # total stories 4
- Building amenities Elevator(s)
- Construction materials Aluminum siding
- Foundation Concrete perimeter
- Roof Wood
- Exterior features Balcony/patio
- # parking spaces 1
- Parking desc Open
- # total bathrooms 1.0
- # of above grade bedrooms 2
- # of rooms 9
- Appliances Oven/range electric, refrigerator
- Has fireplace (y/n) Yes
- Laundry information Common area
- Interior features Storage
- County Capital regional district
- Area Victoria
- Subdivision Colonnade
- Water source Municipal
- Zoning description Residential
- Directions 5569
- Exposure East
- Lot desc Central location, corner lot, curb & gutter, family-oriented neighbourhood, irrigation sprinkler(s), landscaped, level, serviced, shopping nearby, sidewalk
- Lot size (acres) 0.02
- Building size 998
- Mls® # 1010727
- Property sub type Condominium
- Status Active
- Virtual tour
- Tax year 2025
- Living room Main: 16m X 13m
Level: Main - Primary bedroom Main: 15m X 12m
Level: Main - Kitchen Main: 8m X 8m
Level: Main - Bathroom Main
Level: Main - Dining room Main: 9m X 8m
Level: Main - Main: 3.353m X 1.524m
Level: Main - Bedroom Main: 11m X 11m
Level: Main - Balcony Main: 15m X 6m
Level: Main - Main: 9m X 5m
Level: Main
- Listing type identifier Idx

$-692
/ Month









