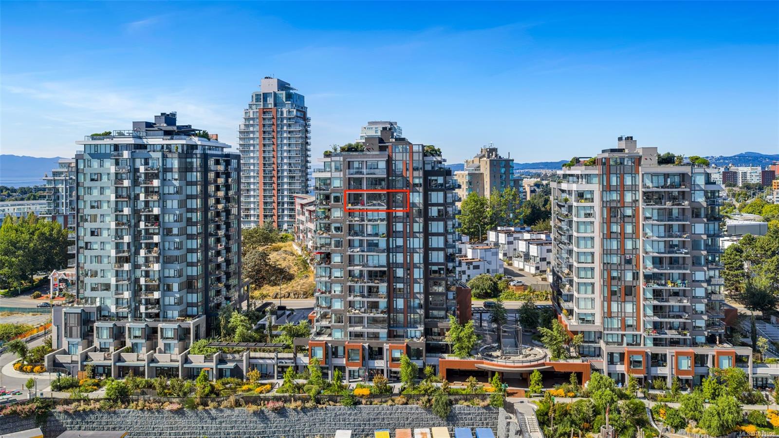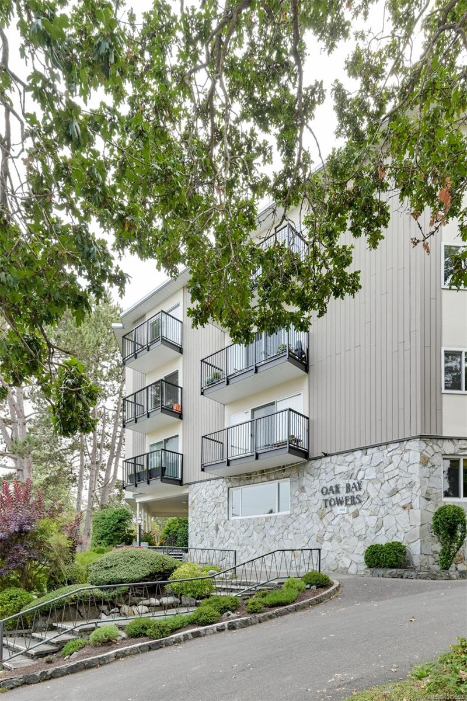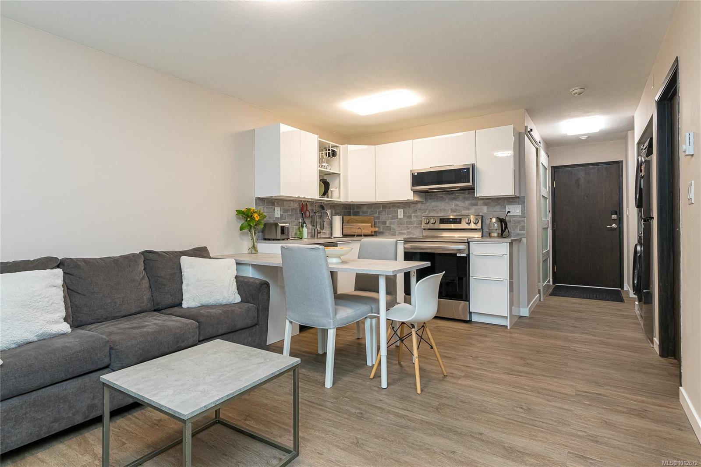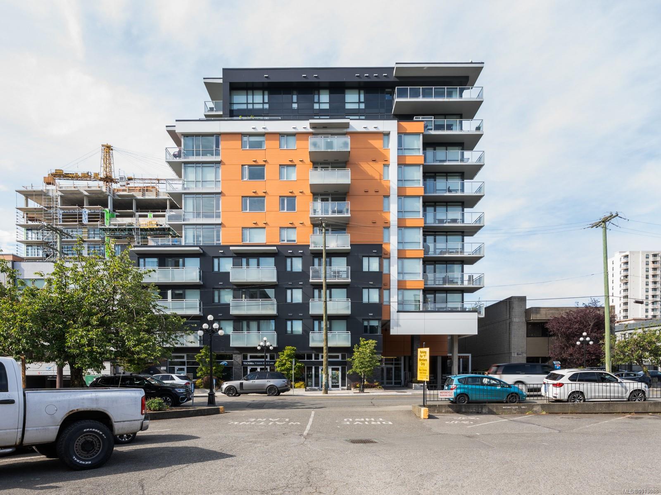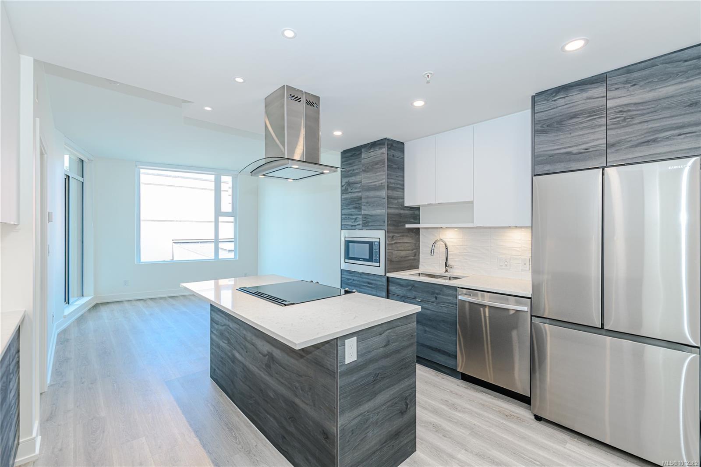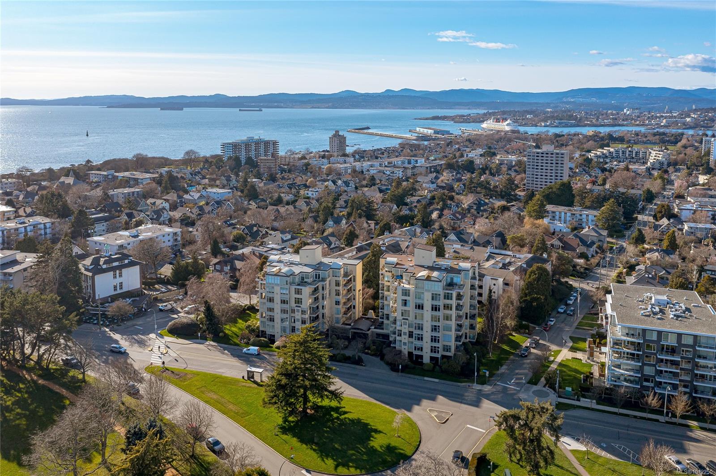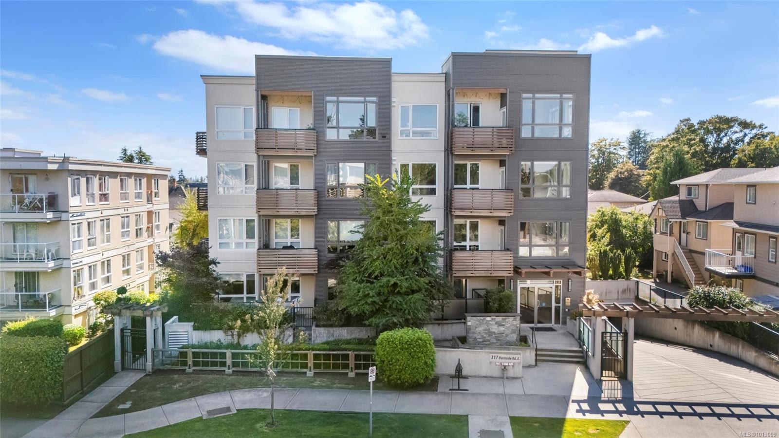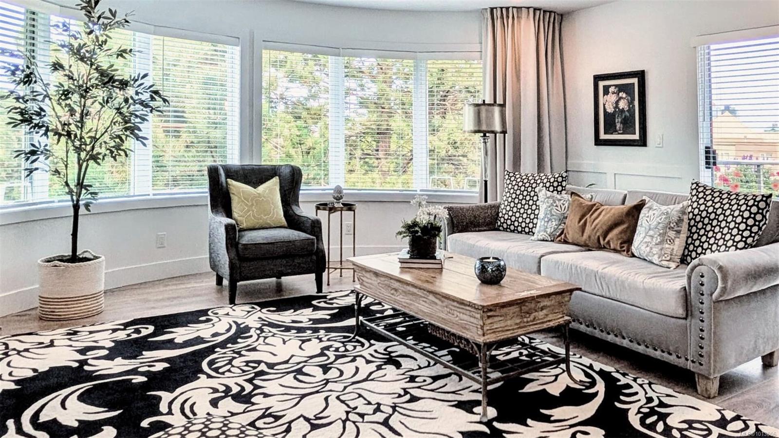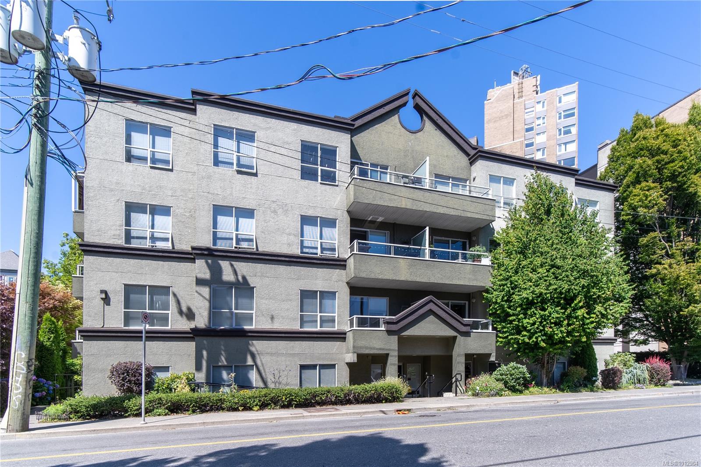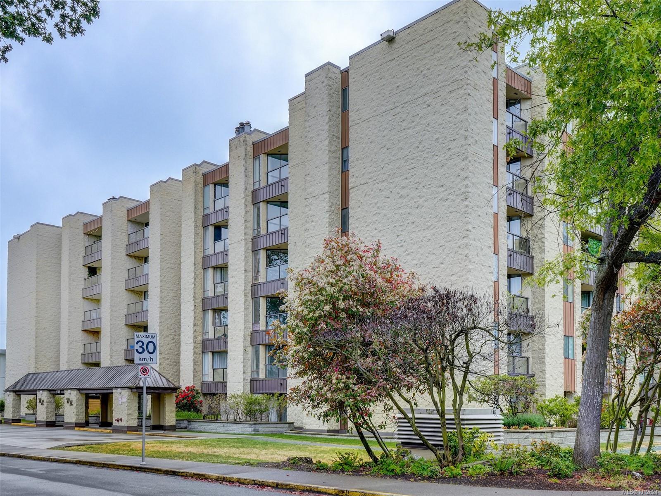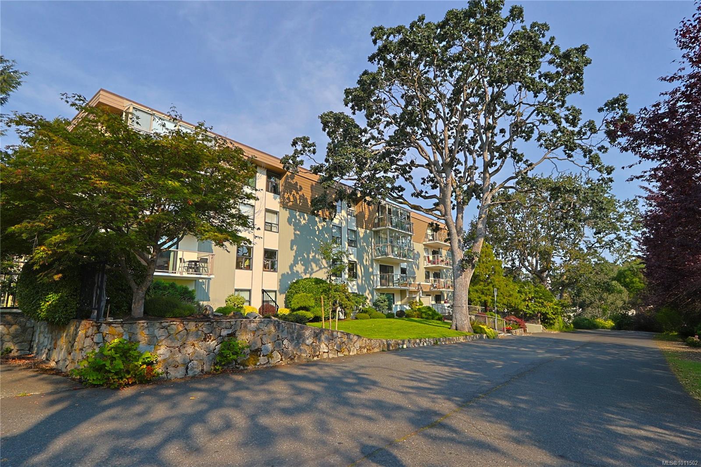- Houseful
- BC
- Victoria
- Harris Green
- 1061 Fort St Apt 417
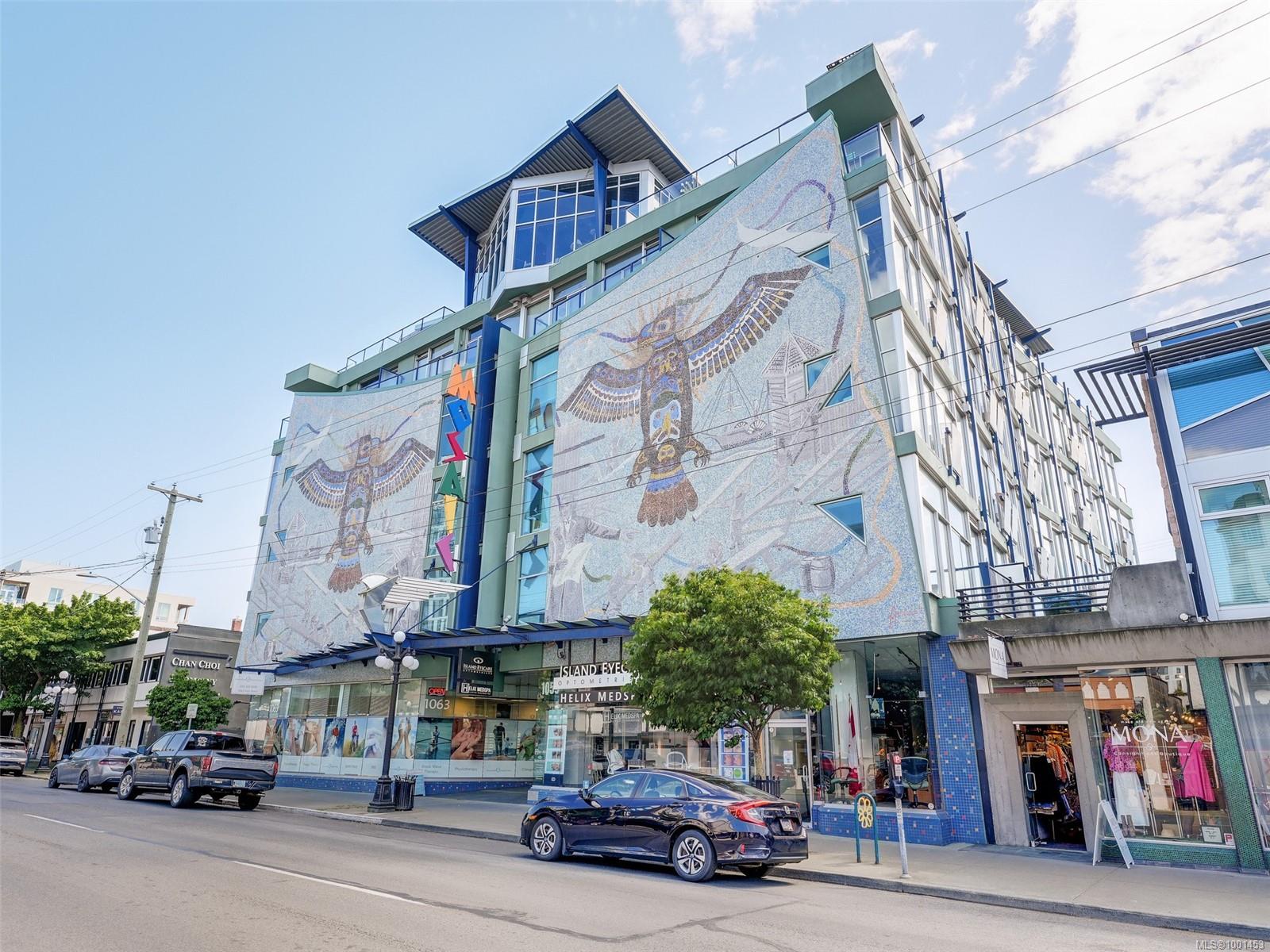
Highlights
Description
- Home value ($/Sqft)$736/Sqft
- Time on Houseful100 days
- Property typeResidential
- StyleArt deco
- Neighbourhood
- Median school Score
- Year built1963
- Mortgage payment
Welcome to the iconic Mosaic Building! This modern studio is bathed in natural light, featuring high ceilings and an exceptionally efficient layout making the most of every square foot. The elevated kitchen area creates a subtle separation of space while offering additional storage below, and provides updated cabinets and countertops, with stainless steel appliances and bonus island counterspace. An adjacent pantry provides storage and laundry. A versatile Murphy bed effortlessly transforms into a sofa, allowing for an easy transition between sleeping and living areas, which feature built in shelving and natural gas fireplace that both heats and provides an inviting ambiance. If you prefer active transportation, the separate bike storage and central location cannot be beat, with the downtown core at your fingertips, and just minutes to Cook St Village and Dallas Road. Turnkey investment opportunity with long term tenancy in place at $1800/mo. Proudly offered at $389,900.
Home overview
- Cooling None
- Heat type Natural gas
- Sewer/ septic Sewer connected
- Utilities Garbage, natural gas connected
- # total stories 5
- Building amenities Bike storage, elevator(s)
- Construction materials Insulation: ceiling, insulation: walls, metal siding, steel and concrete, stone
- Foundation Concrete perimeter
- Roof Asphalt rolled
- Parking desc On street, other
- # total bathrooms 1.0
- # of rooms 5
- Flooring Laminate
- Appliances F/s/w/d, microwave
- Has fireplace (y/n) Yes
- Laundry information In unit
- Interior features Closet organizer, controlled entry, dining/living combo, storage
- County Capital regional district
- Area Victoria
- View City
- Water source Municipal
- Zoning description Multi-family
- Directions 682
- Exposure North
- Lot desc Rectangular lot
- Lot size (acres) 0.0
- Basement information Other
- Building size 530
- Mls® # 1001453
- Property sub type Condominium
- Status Active
- Tax year 2024
- Laundry Main: 1.245m X 1.422m
Level: Main - Bathroom Main: 2.184m X 2.134m
Level: Main - Kitchen Main: 3.073m X 1.727m
Level: Main - Living room Main: 3.607m X 3.505m
Level: Main - Office Main: 2.819m X 1.905m
Level: Main
- Listing type identifier Idx

$-672
/ Month

