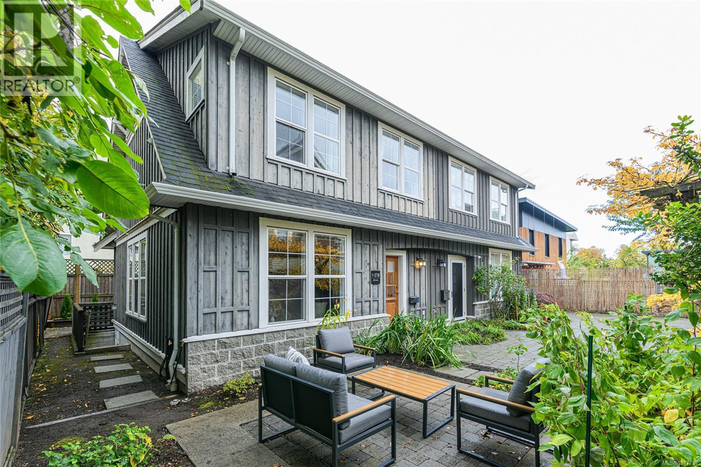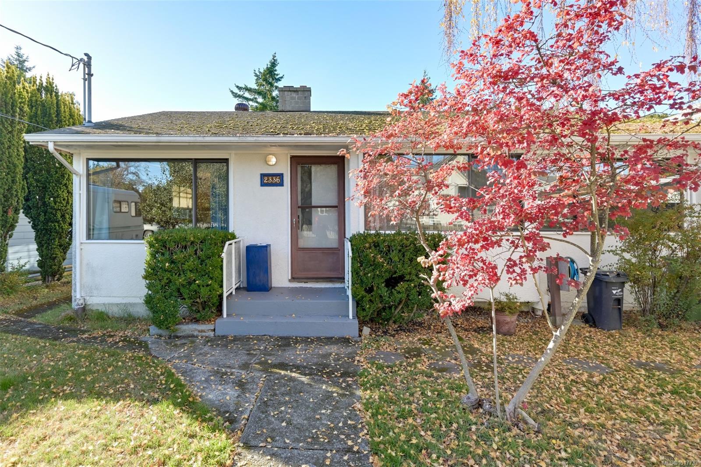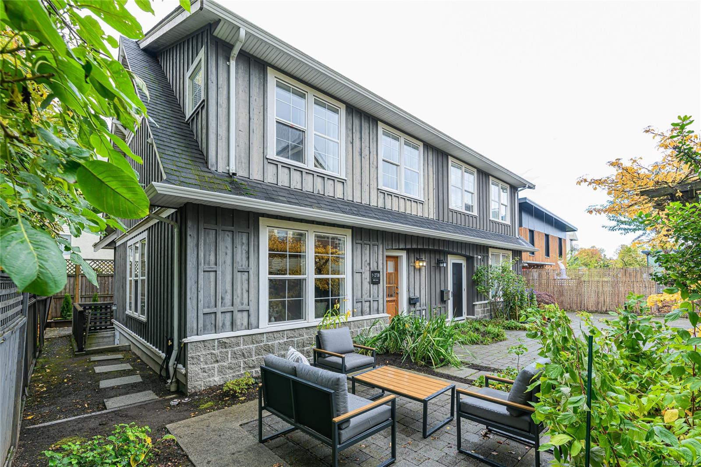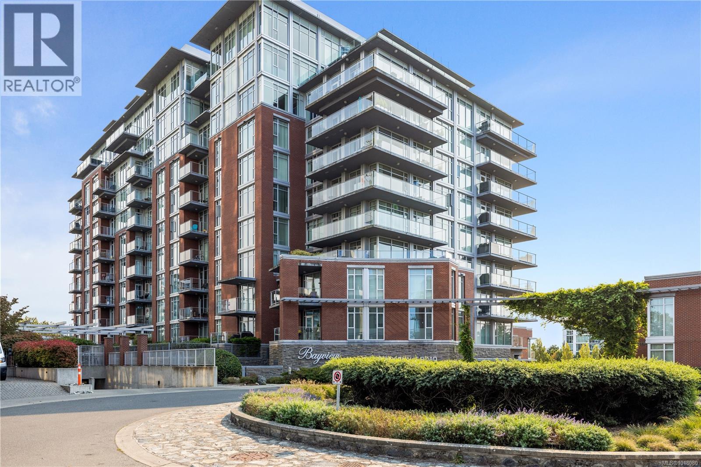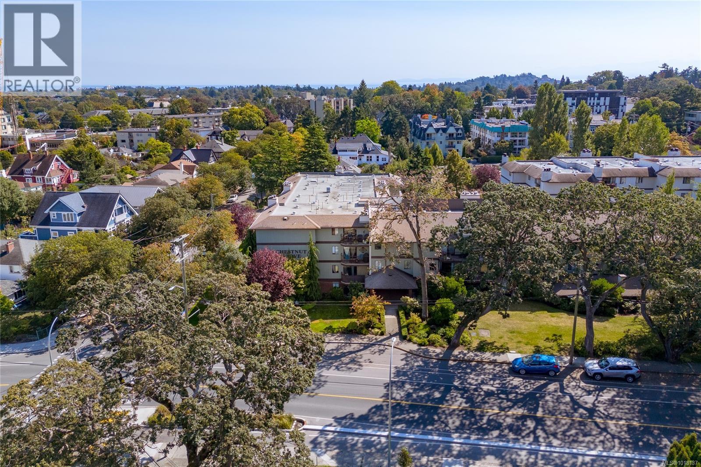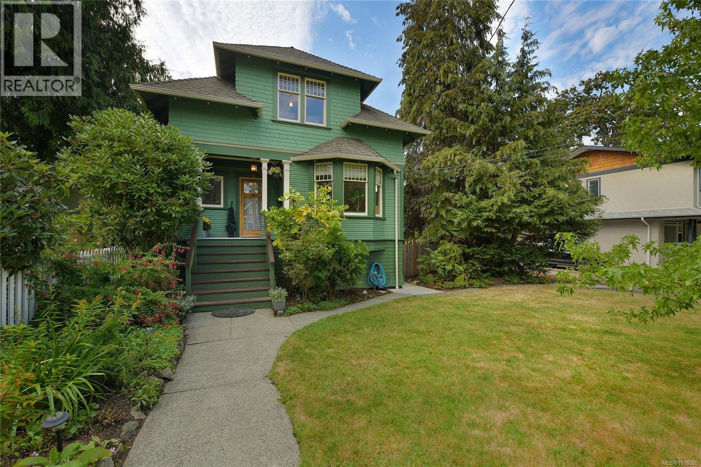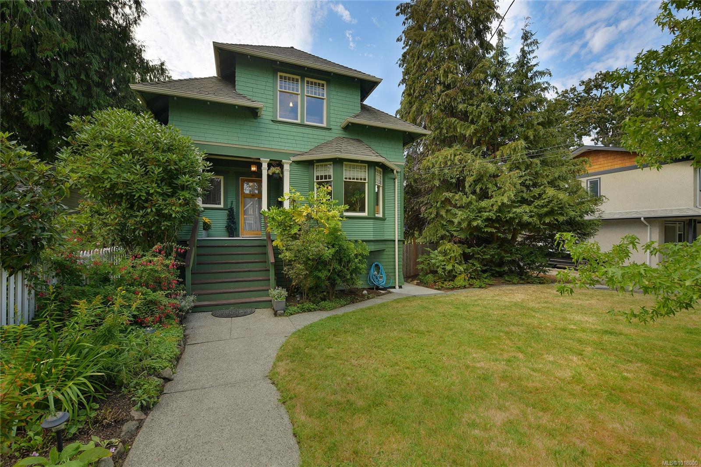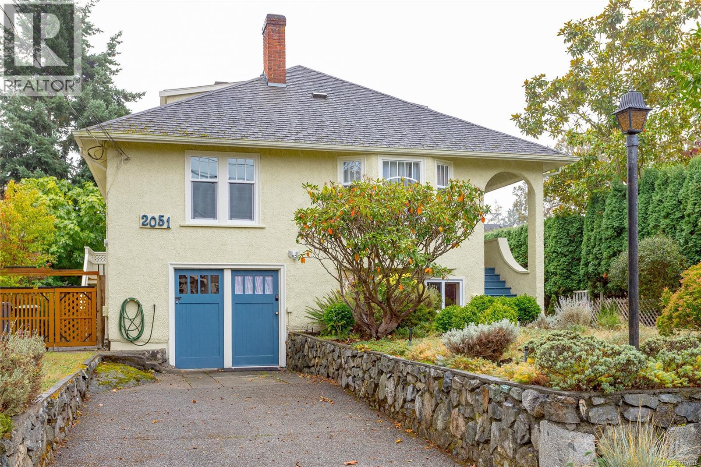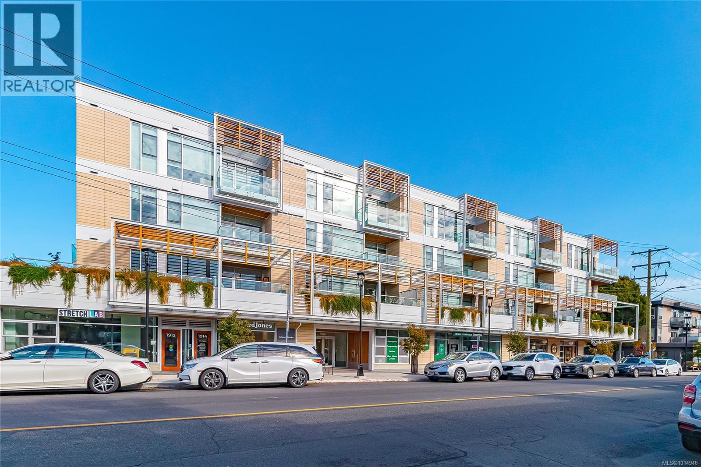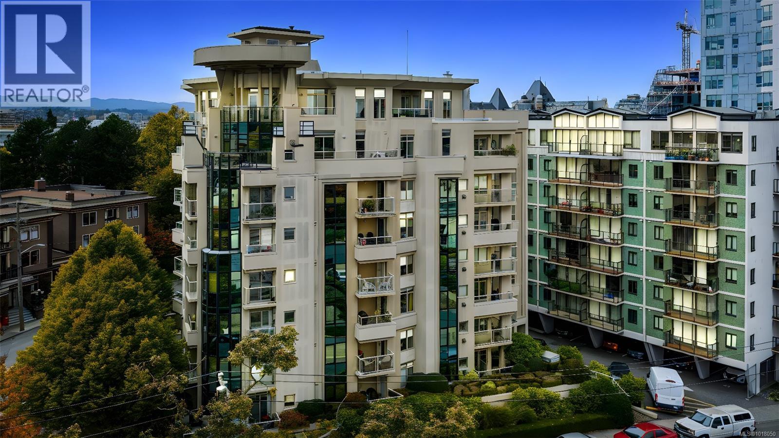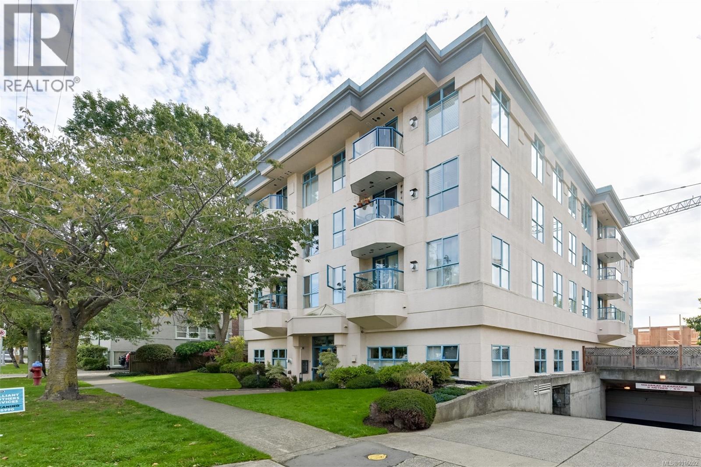
1063 Southgate St Unit 405 St
1063 Southgate St Unit 405 St
Highlights
Description
- Home value ($/Sqft)$546/Sqft
- Time on Housefulnew 3 hours
- Property typeSingle family
- Neighbourhood
- Median school Score
- Year built1992
- Mortgage payment
This beautiful Top Floor Corner Unit condo, right in the heart of Cook Street Village, is a unique opportunity to purchase within steps to every amenity, in one of the most vibrant, walkable areas of the city. This is a wonderful option for the mature Buyer who is looking to downsize or invest in a solid rental (one occupant must be 55+). This 2 bedroom, two full bathroom unit has been well cared for and pride of ownership is evident as soon as you enter the home. In the large living room, enjoy cozy evenings with your gas fireplace, room for entertaining, and a dining area fit for a large dining table. The kitchen has lots of cabinets and natural light and access to a deck. The spacious primary bedroom features an ensuite bathroom and 2 closets. Storage is plentiful with closets in the home, along with a separate storage locker. Enjoy the convenience of in-suite laundry & in-floor radiant heating (incl in strata fees). There is also Secure parking & pets welcome! All data approximate. (id:63267)
Home overview
- Cooling None
- Heat type Hot water
- # parking spaces 1
- Has garage (y/n) Yes
- # full baths 2
- # total bathrooms 2.0
- # of above grade bedrooms 2
- Has fireplace (y/n) Yes
- Community features Pets allowed with restrictions, age restrictions
- Subdivision Fairfield west
- Zoning description Residential
- Lot size (acres) 0.0
- Building size 1127
- Listing # 1016092
- Property sub type Single family residence
- Status Active
- Living room 4.445m X 3.734m
Level: Main - Ensuite 4 - Piece
Level: Main - Bedroom 2.438m X 3.658m
Level: Main - Balcony 2.794m X 1.118m
Level: Main - Dining room 3.048m X 2.261m
Level: Main - Bathroom 4 - Piece
Level: Main - Primary bedroom 4.318m X 3.048m
Level: Main - Eating area 2.489m X 3.658m
Level: Main - 1.626m X 2.743m
Level: Main - Kitchen 2.438m X 3.658m
Level: Main
- Listing source url Https://www.realtor.ca/real-estate/29023908/405-1063-southgate-st-victoria-fairfield-west
- Listing type identifier Idx

$-1,137
/ Month

