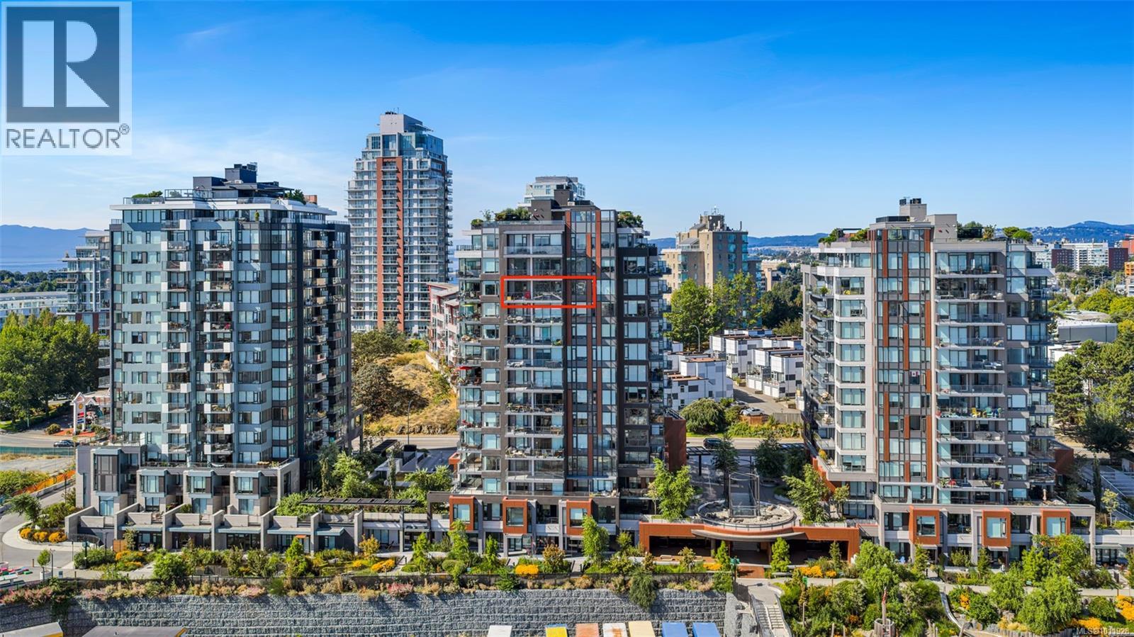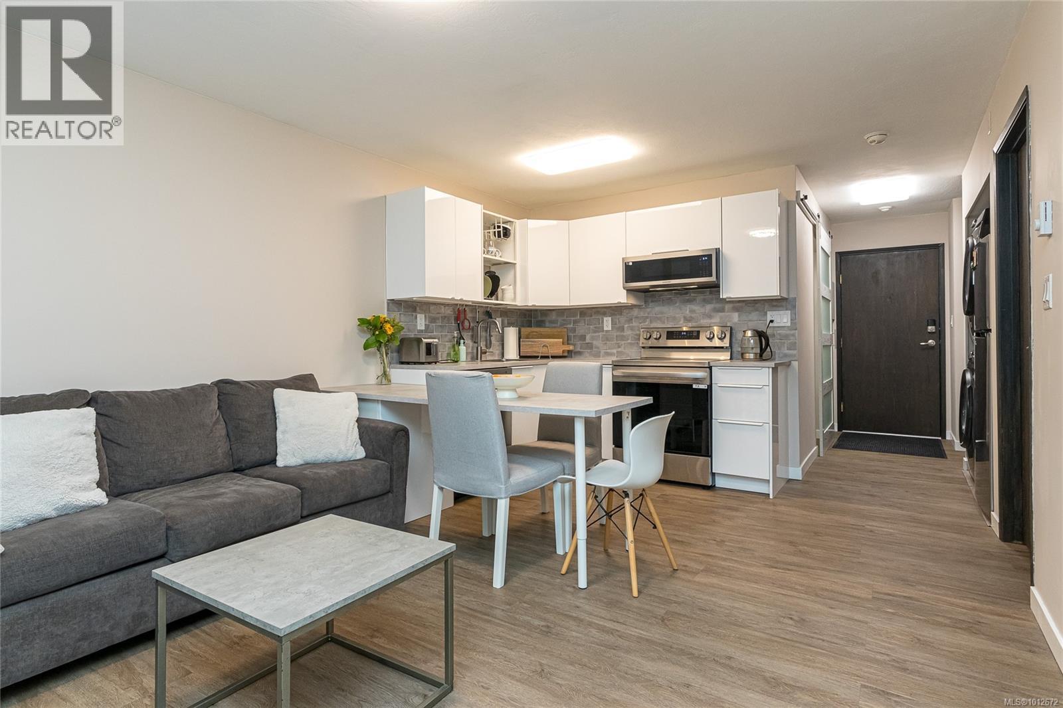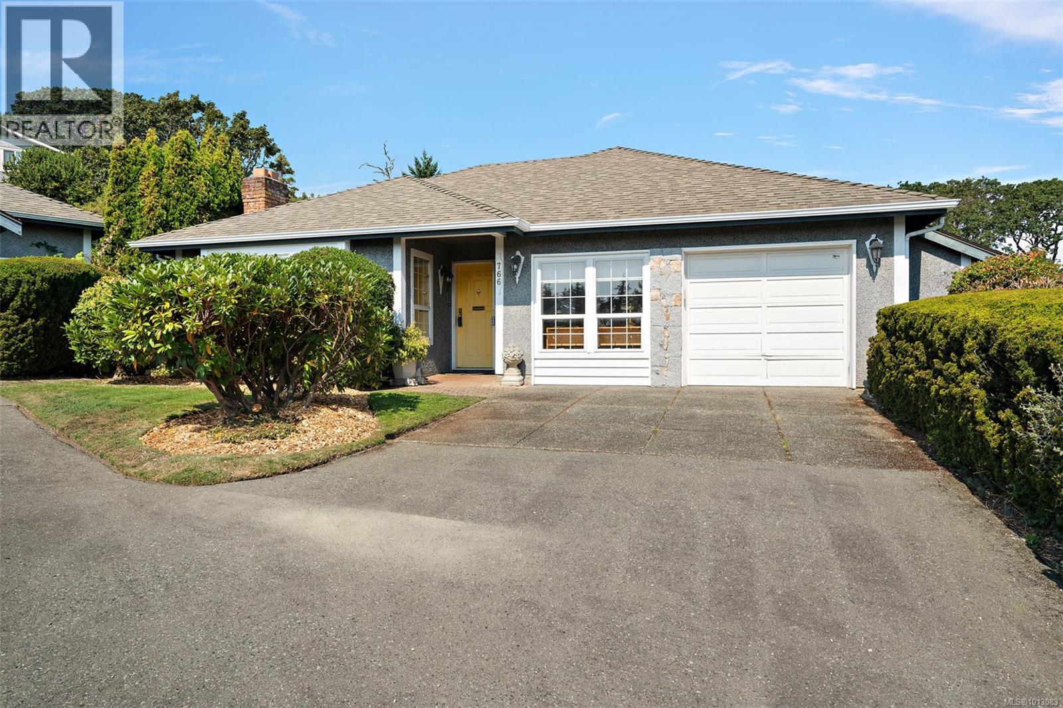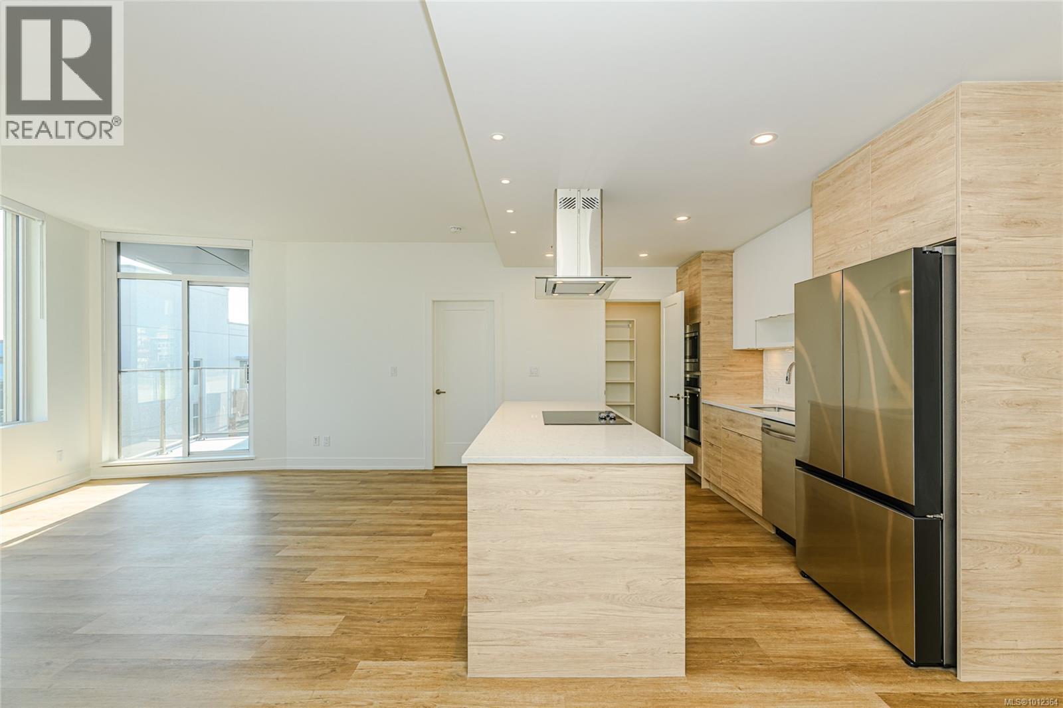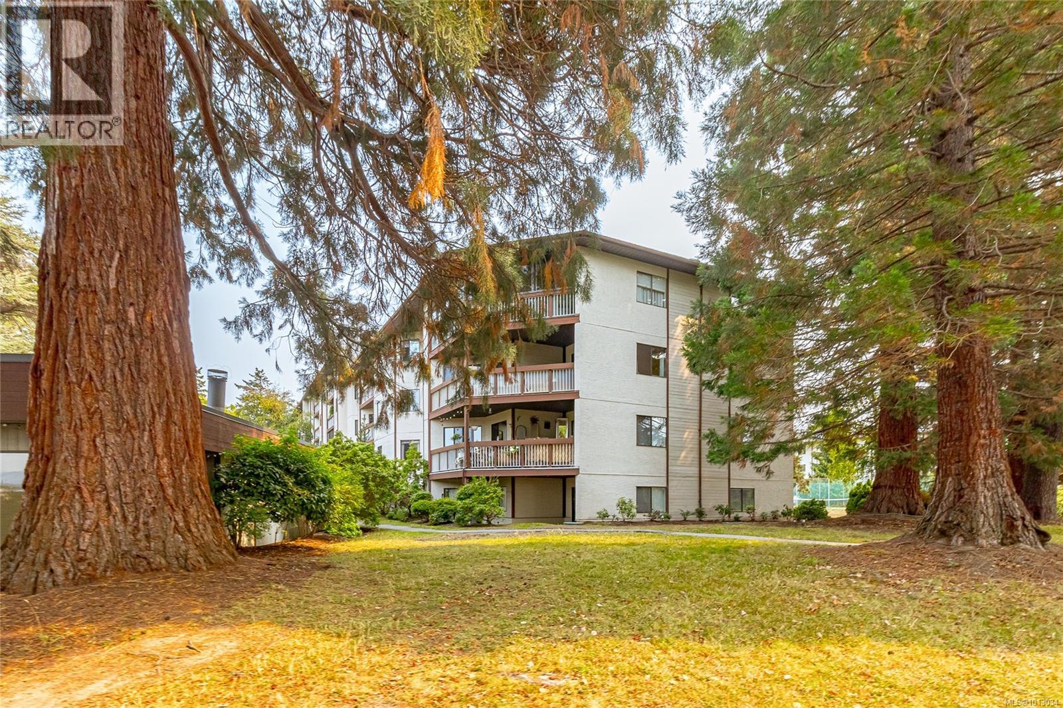- Houseful
- BC
- Victoria
- Harris Green
- 1090 Johnson St Unit 408 St
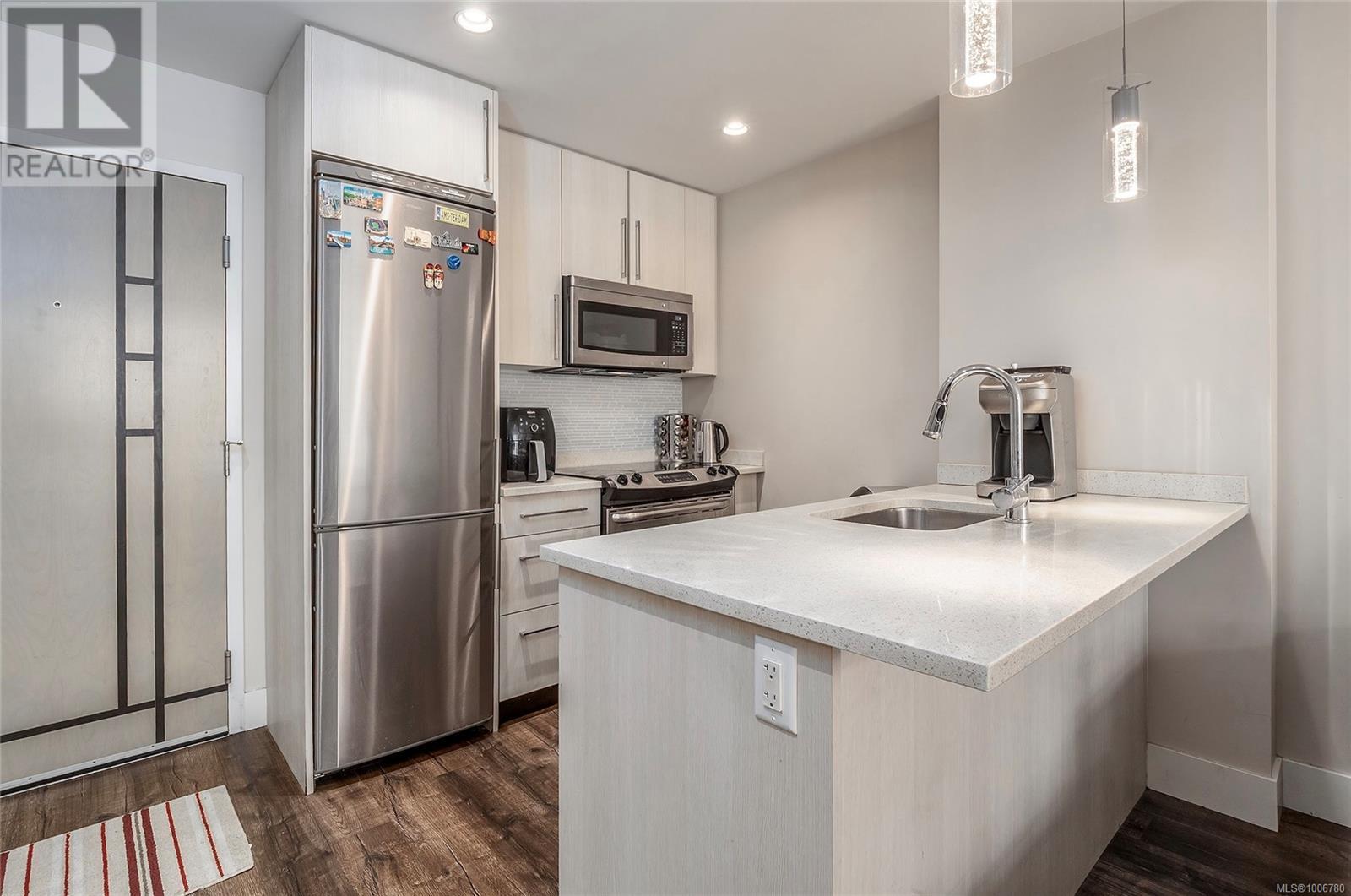
Highlights
Description
- Home value ($/Sqft)$650/Sqft
- Time on Houseful60 days
- Property typeSingle family
- StyleWestcoast
- Neighbourhood
- Median school Score
- Year built2013
- Mortgage payment
MOTIVATED SELLER An exceptional opportunity to own a stunning modern suite with over-height ceilings in The Mondrian. Built in steel and concrete for lasting quality and quiet comfort, this residence is located in the vibrant and central Harris Green District. This one-bedroom, one-bathroom unit offers a sophisticated layout complemented by high-end finishes. The sleek quartz countertops, stainless steel appliances, Italian soft-close cabinetry, and under-mount sinks create a refined kitchen space, while in-suite laundry and generous closet storage add everyday convenience. Step out from the living room onto a private balcony—a serene retreat perfect for unwinding after a busy day. The Mondrian’s pet-friendly, professionally managed strata fosters a welcoming community. Steps to trendy cafés, fine dining, the waterfront, and green parks, this home delivers a vibrant urban lifestyle where every amenity is close at hand. (id:63267)
Home overview
- Cooling None
- Heat source Electric
- Heat type Baseboard heaters
- # full baths 1
- # total bathrooms 1.0
- # of above grade bedrooms 1
- Community features Pets allowed with restrictions, family oriented
- Subdivision The mondrian
- View City view
- Zoning description Multi-family
- Lot dimensions 550
- Lot size (acres) 0.012922932
- Building size 615
- Listing # 1006780
- Property sub type Single family residence
- Status Active
- Primary bedroom 3.175m X 2.692m
Level: Main - 1.854m X 1.143m
Level: Main - Balcony 2.692m X 1.981m
Level: Main - Dining room 3.734m X 2.032m
Level: Main - Living room 3.607m X 3.048m
Level: Main - Kitchen 2.616m X 2.134m
Level: Main - Bathroom 2.438m X 1.499m
Level: Main
- Listing source url Https://www.realtor.ca/real-estate/28574039/408-1090-johnson-st-victoria-downtown
- Listing type identifier Idx

$-695
/ Month

