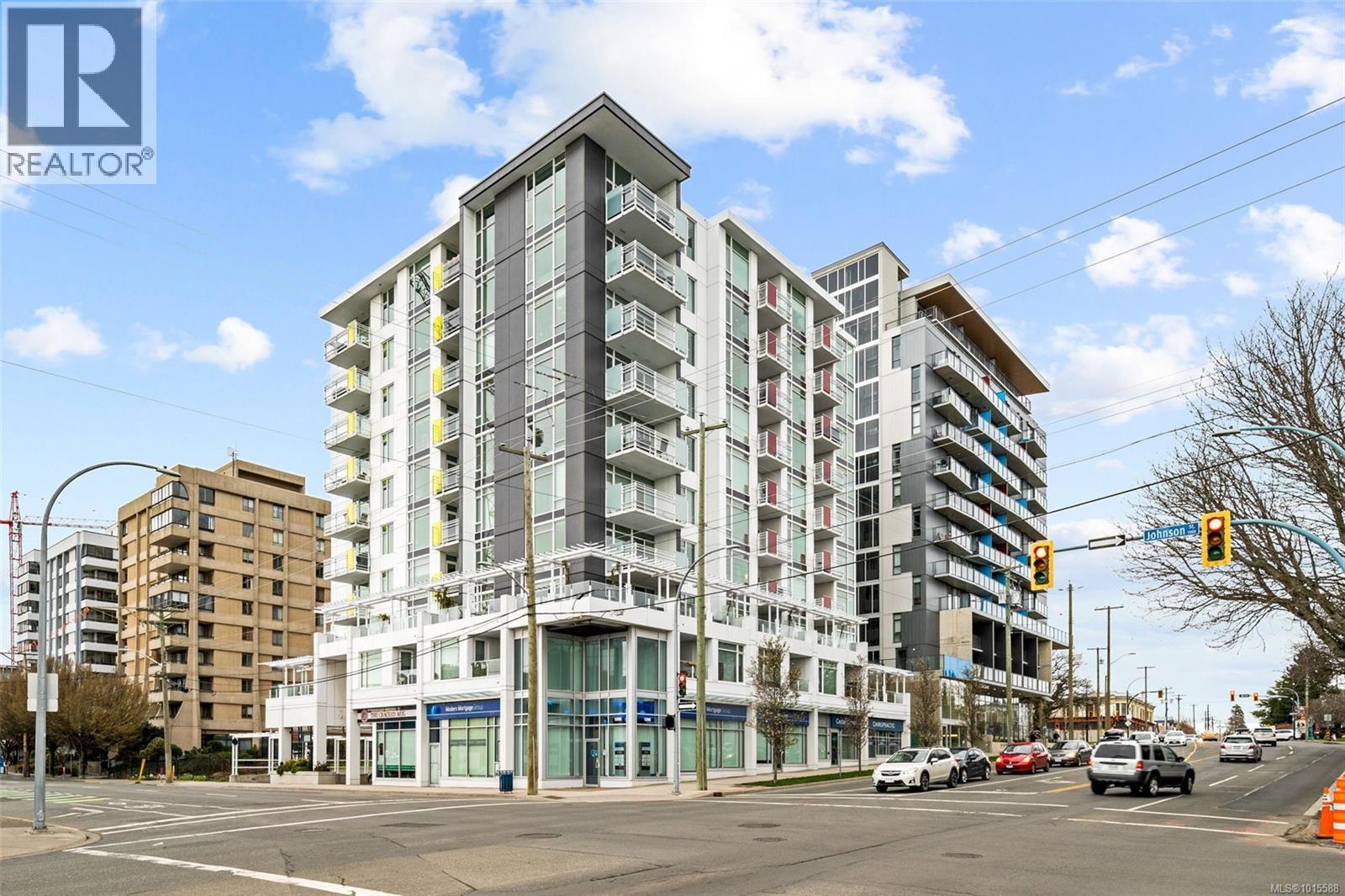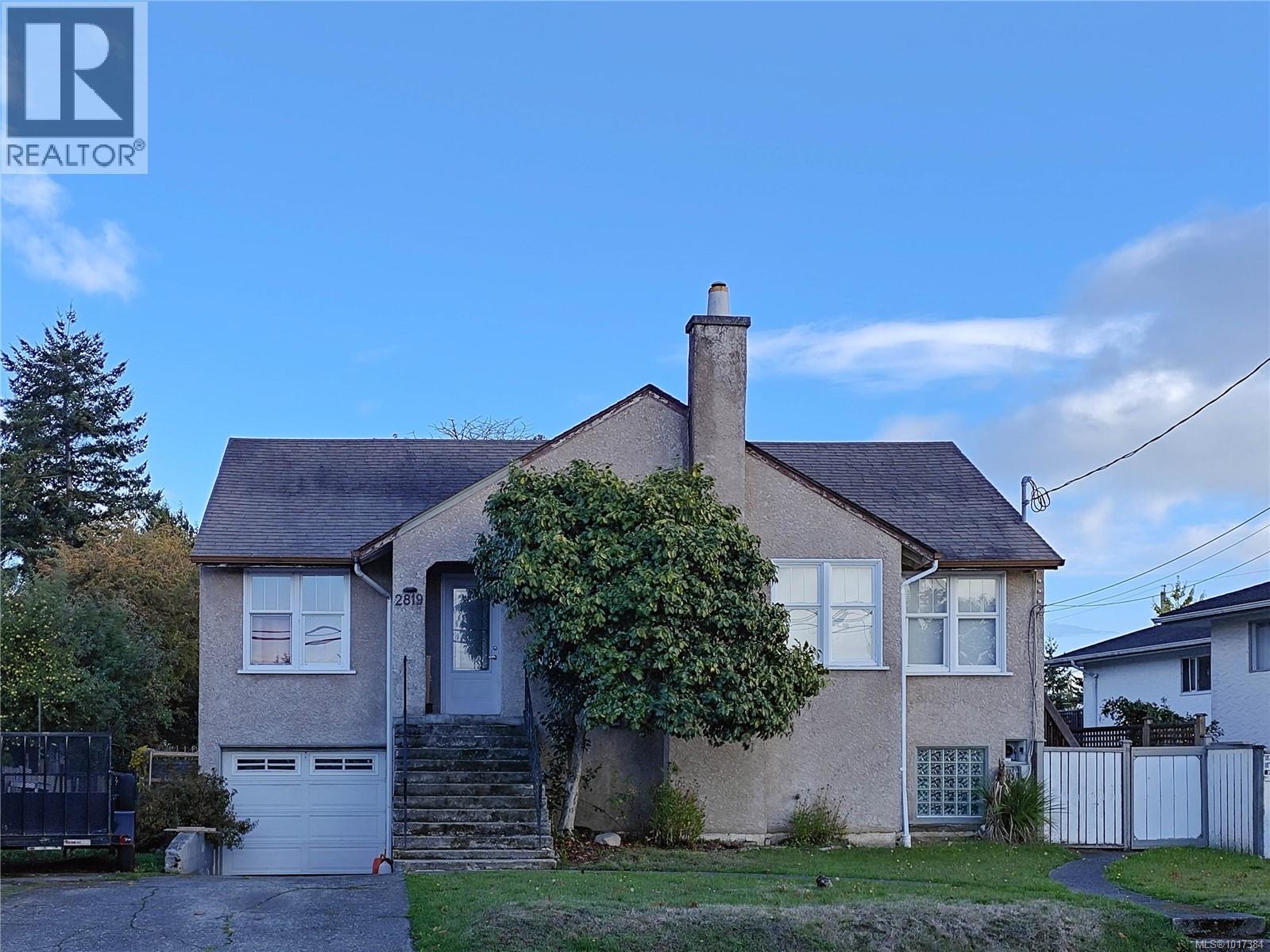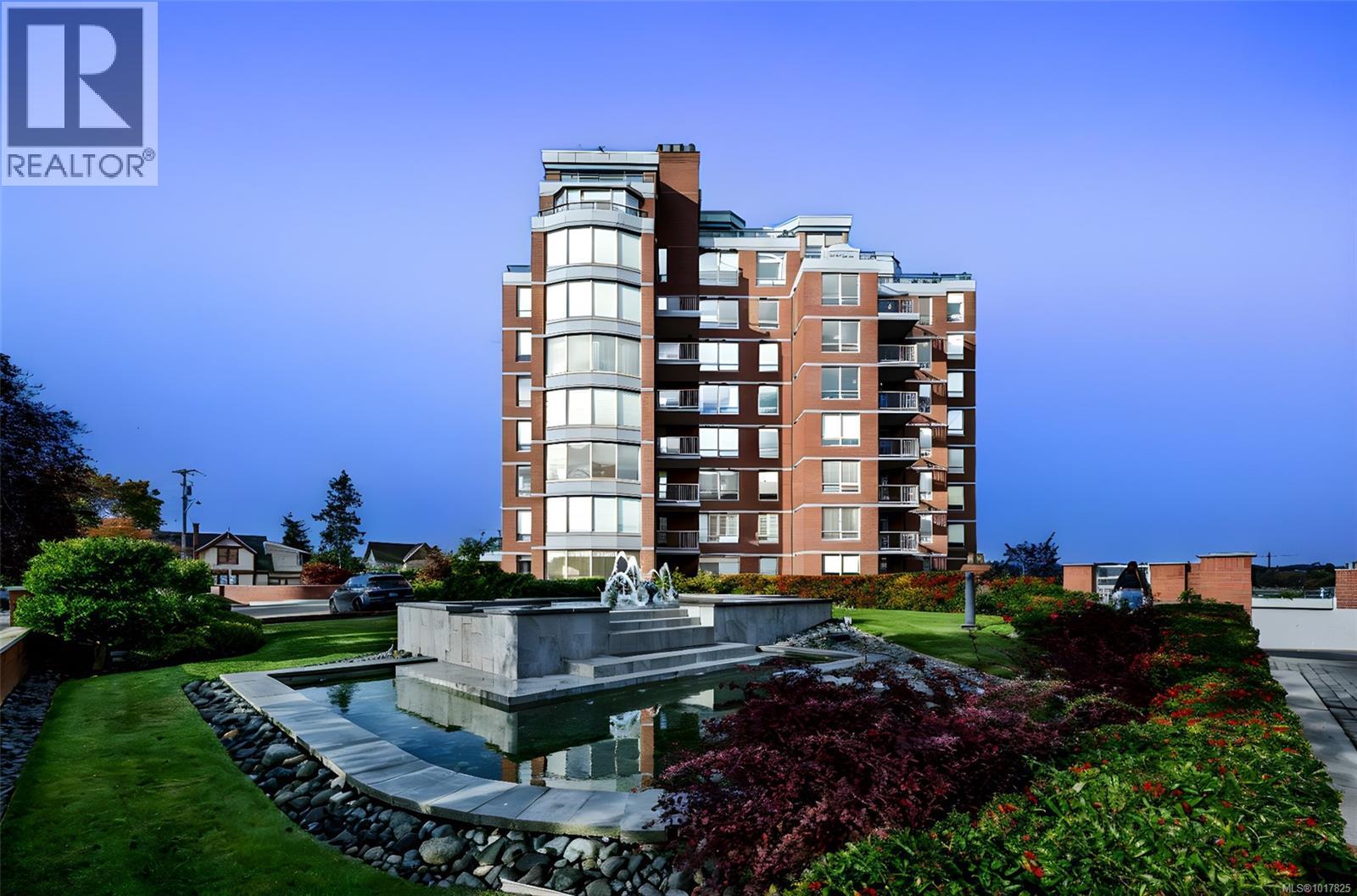- Houseful
- BC
- Victoria
- Harris Green
- 1090 Johnson St Unit 904 St

1090 Johnson St Unit 904 St
1090 Johnson St Unit 904 St
Highlights
Description
- Home value ($/Sqft)$643/Sqft
- Time on Houseful19 days
- Property typeSingle family
- Neighbourhood
- Median school Score
- Year built2013
- Mortgage payment
Welcome to The Mondrian, one of Victoria’s most sought-after steel and concrete buildings in the heart of downtown. This sun-drenched, south facing 2 Bedroom, 2 Bathroom Sub Penthouse corner suite on the 9th floor offers open-concept living, highlighted by a spacious kitchen with a large island, quartz counters, European-inspired cabinetry, and stainless steel appliances. The desirable floor plan features separated bedrooms, including a primary suite with a walk-through closet and 4pc ensuite. Step onto your private balcony to enjoy an evening BBQ while taking in fantastic city, mountain, and ocean views. The Mondrian is a well-managed building offering secure underground parking, separate storage, bike storage, and an on-site caretaker. Just steps from coffee shops, restaurants, gyms, Cook St. Village, Dallas Rd. Waterfront, and all that downtown Victoria has to offer - this is urban living at its finest! NOW PRICED $80,000 BELOW THE MOST RECENT COMPARABLE SALE IN THE COMPLEX! (id:63267)
Home overview
- Cooling None
- Heat source Electric
- Heat type Baseboard heaters
- # parking spaces 1
- # full baths 2
- # total bathrooms 2.0
- # of above grade bedrooms 2
- Community features Pets allowed with restrictions, family oriented
- Subdivision The mondrian
- Zoning description Residential
- Lot dimensions 806
- Lot size (acres) 0.01893797
- Building size 887
- Listing # 1015588
- Property sub type Single family residence
- Status Active
- Laundry 1.219m X 0.914m
Level: Main - Primary bedroom 3.353m X 3.048m
Level: Main - Ensuite 1.524m X 2.438m
Level: Main - Living room 4.267m X 3.353m
Level: Main - Bedroom 2.743m X 2.743m
Level: Main - Balcony 3.658m X 1.829m
Level: Main - Dining room 2.743m X 2.134m
Level: Main - 2.134m X 3.048m
Level: Main - Bathroom 1.524m X 2.438m
Level: Main - Kitchen 3.048m X 2.438m
Level: Main
- Listing source url Https://www.realtor.ca/real-estate/28941376/904-1090-johnson-st-victoria-downtown
- Listing type identifier Idx

$-964
/ Month












