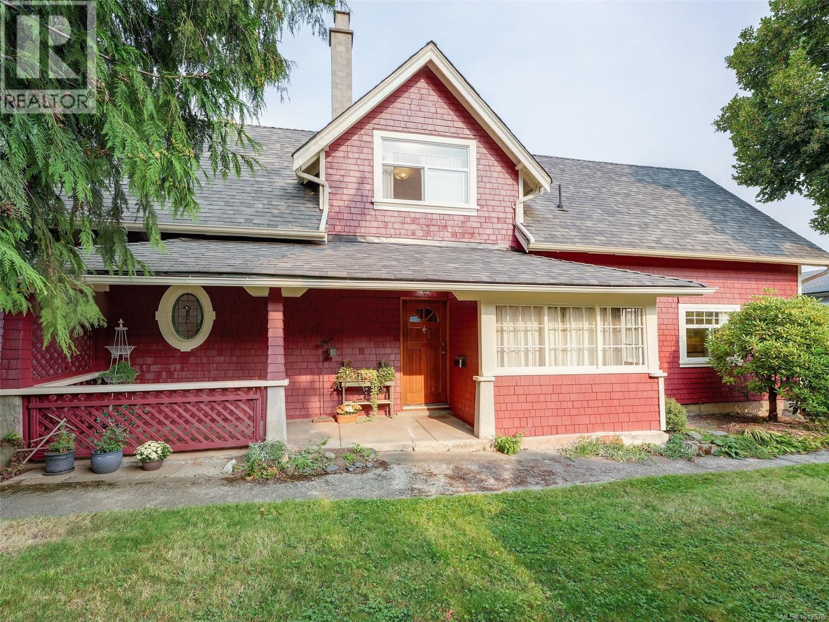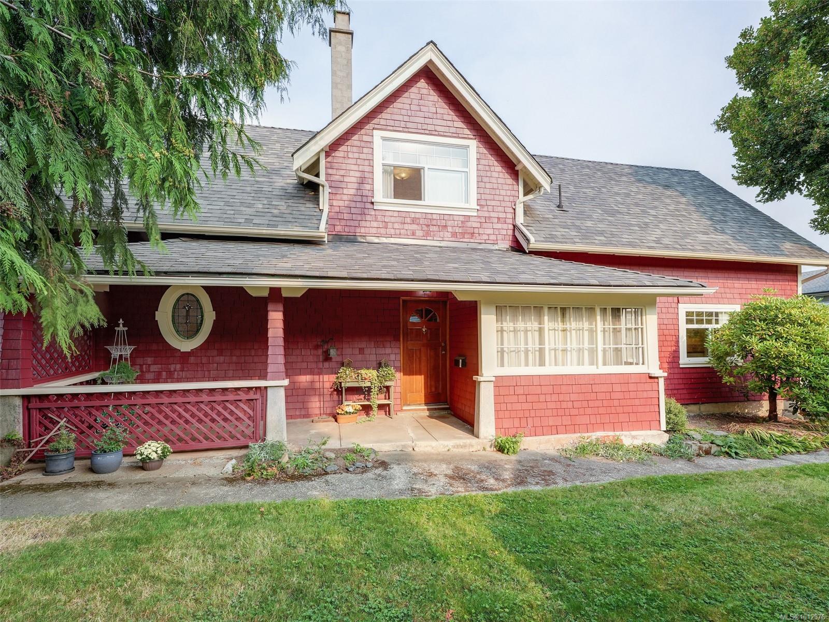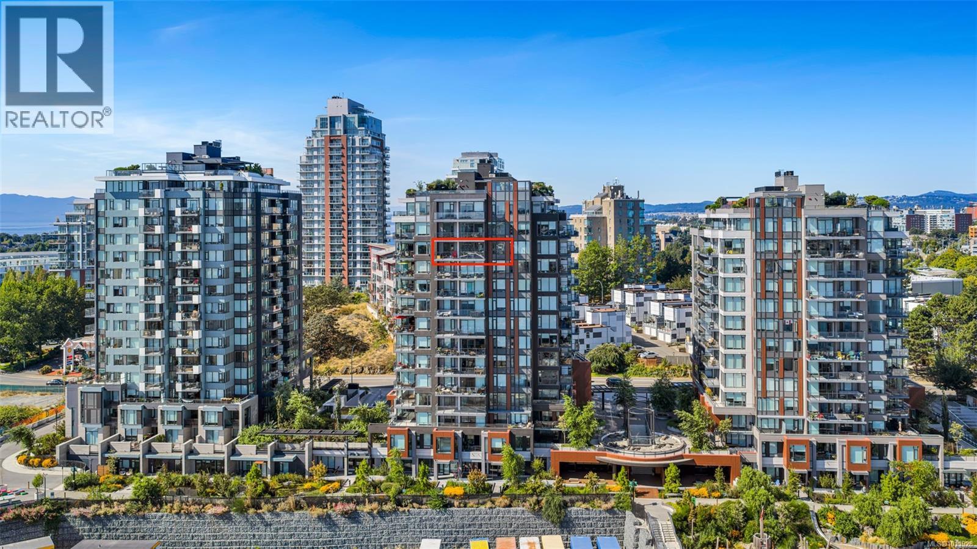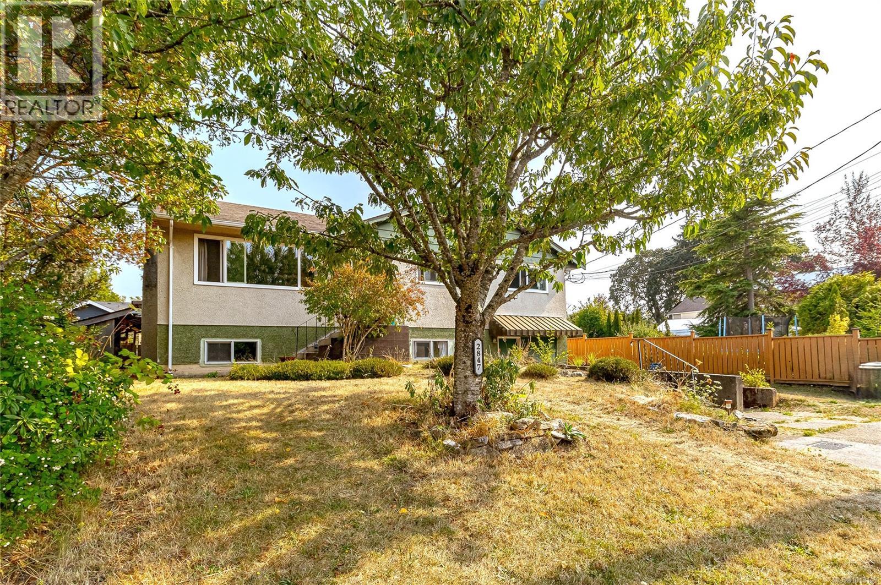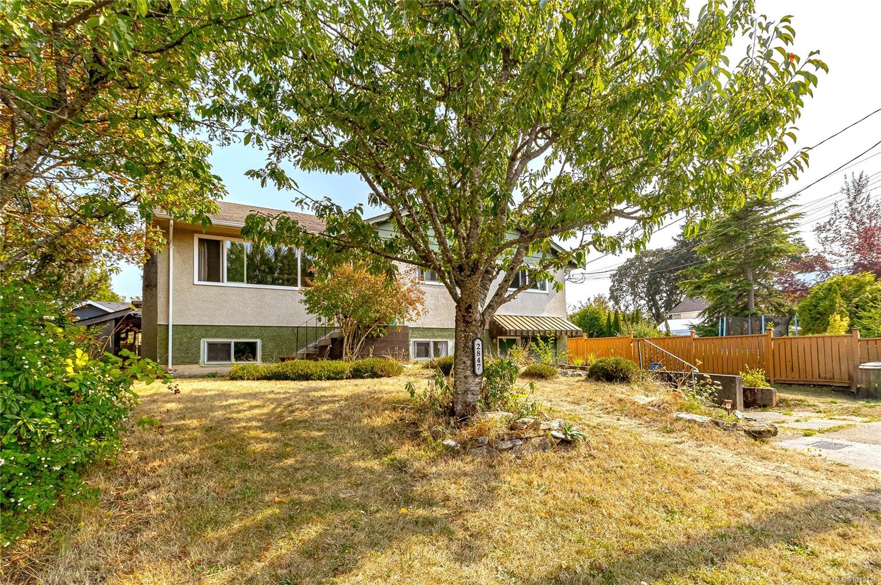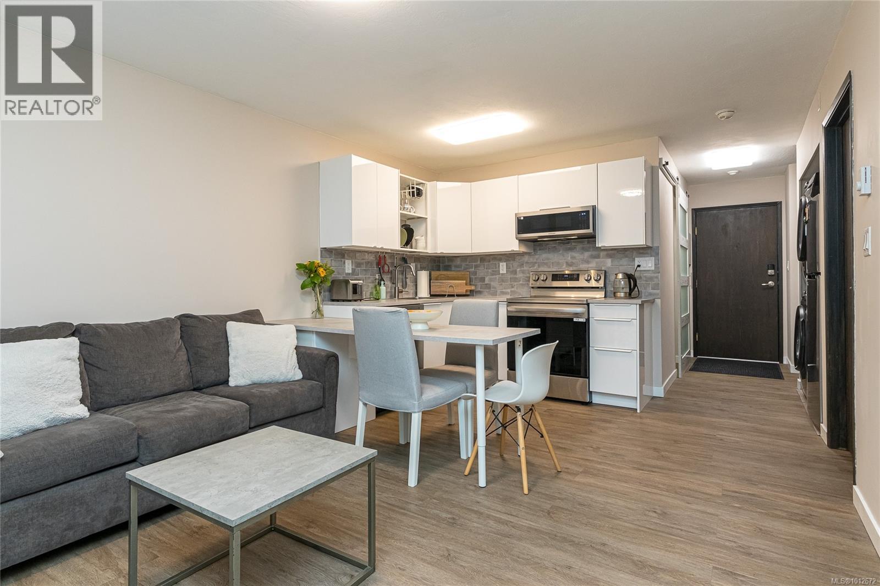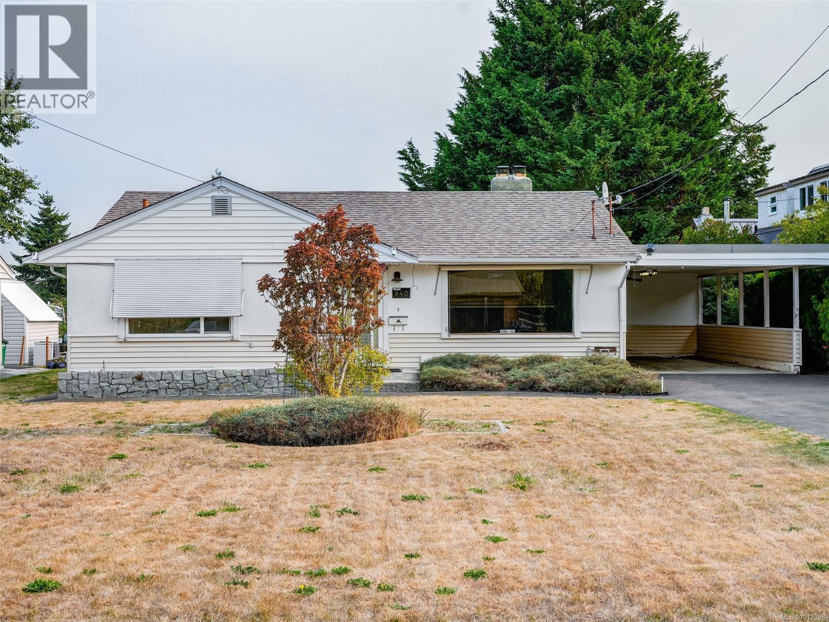- Houseful
- BC
- Victoria
- Victoria West
- 11 Cooperage Pl Unit 401 Pl
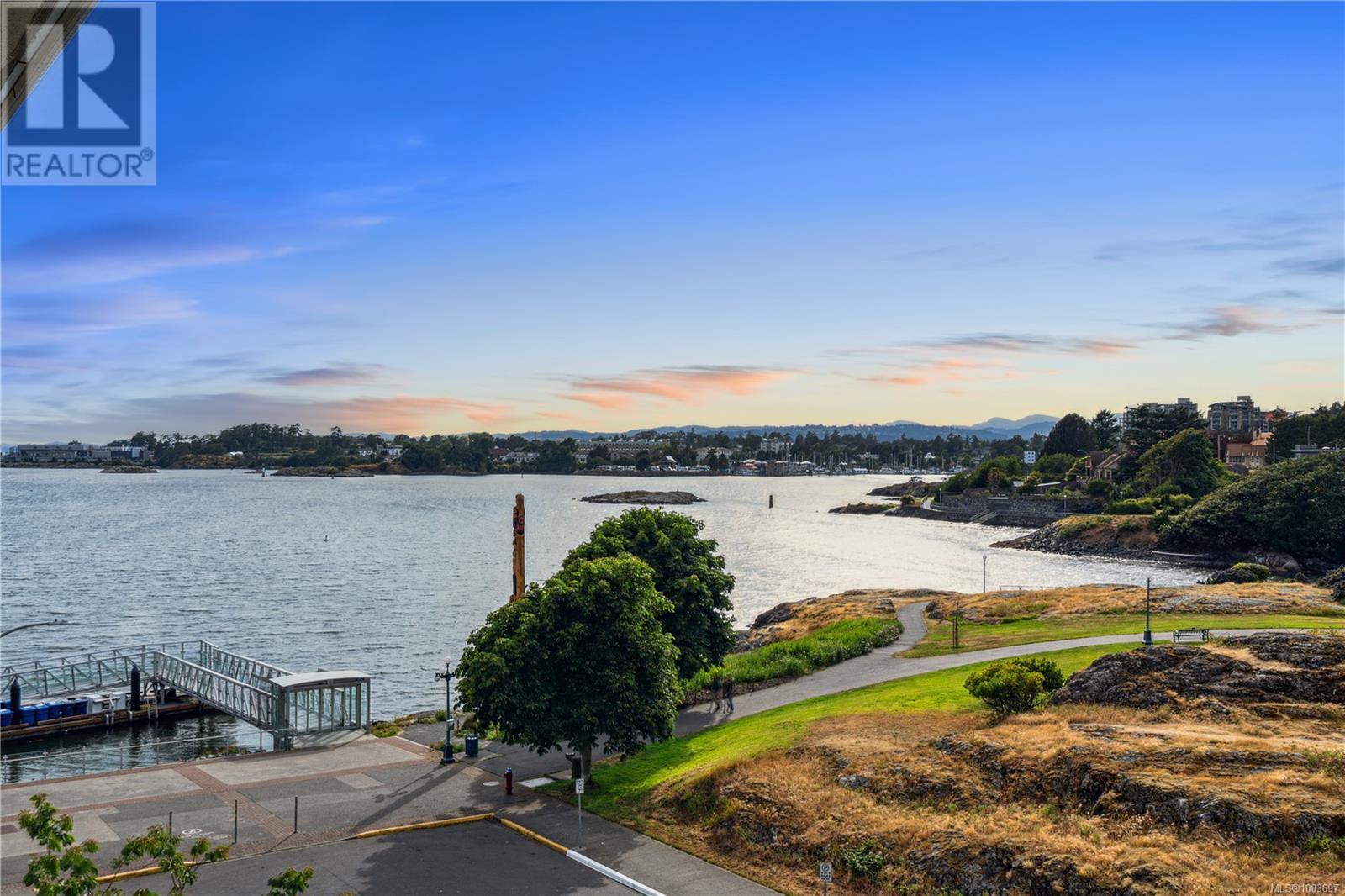
11 Cooperage Pl Unit 401 Pl
11 Cooperage Pl Unit 401 Pl
Highlights
Description
- Home value ($/Sqft)$661/Sqft
- Time on Houseful78 days
- Property typeSingle family
- Neighbourhood
- Median school Score
- Year built1990
- Mortgage payment
Perched above the Inner Harbour, this prestigious Royal Quays corner suite offers 1,640+ sq ft of refined living with captivating southwest ocean views. The spacious living room—with new engineered hardwood and a cozy gas fireplace—flows into a stylish dining area. A fully renovated kitchen features quartz counters, sleek appliances, under-cabinet lighting, and a sunny breakfast nook. The primary bedroom is a true retreat with water views, balcony access, a walk-in closet, and a stunning ensuite. The second bedroom offers flexibility with a Murphy bed—perfect for guests or a home office. Enjoy daily sunsets from your private balcony. Pet-friendly building allows two cats or one dog—no size restrictions. Steps to Boom + Batten, Spinnakers, and the Songhees Walkway into downtown. Luxury living made easy. (id:55581)
Home overview
- Cooling None
- Heat source Electric
- Heat type Baseboard heaters
- # parking spaces 1
- Has garage (y/n) Yes
- # full baths 2
- # total bathrooms 2.0
- # of above grade bedrooms 2
- Has fireplace (y/n) Yes
- Community features Pets allowed with restrictions, family oriented
- Subdivision Royal quays
- View Ocean view
- Zoning description Residential
- Lot dimensions 1641
- Lot size (acres) 0.038557332
- Building size 1690
- Listing # 1003697
- Property sub type Single family residence
- Status Active
- Kitchen 3.962m X 5.182m
Level: Main - Dining room 3.962m X 4.877m
Level: Main - Bedroom 4.572m X 5.791m
Level: Main - Balcony 3.353m X 1.524m
Level: Main - Living room 7.01m X 5.182m
Level: Main - Laundry 2.743m X 1.829m
Level: Main - Ensuite 4 - Piece
Level: Main - Bathroom 3 - Piece
Level: Main - 3.658m X 2.438m
Level: Main - Primary bedroom 5.791m X 4.267m
Level: Main
- Listing source url Https://www.realtor.ca/real-estate/28503903/401-11-cooperage-pl-victoria-songhees
- Listing type identifier Idx

$-2,129
/ Month

