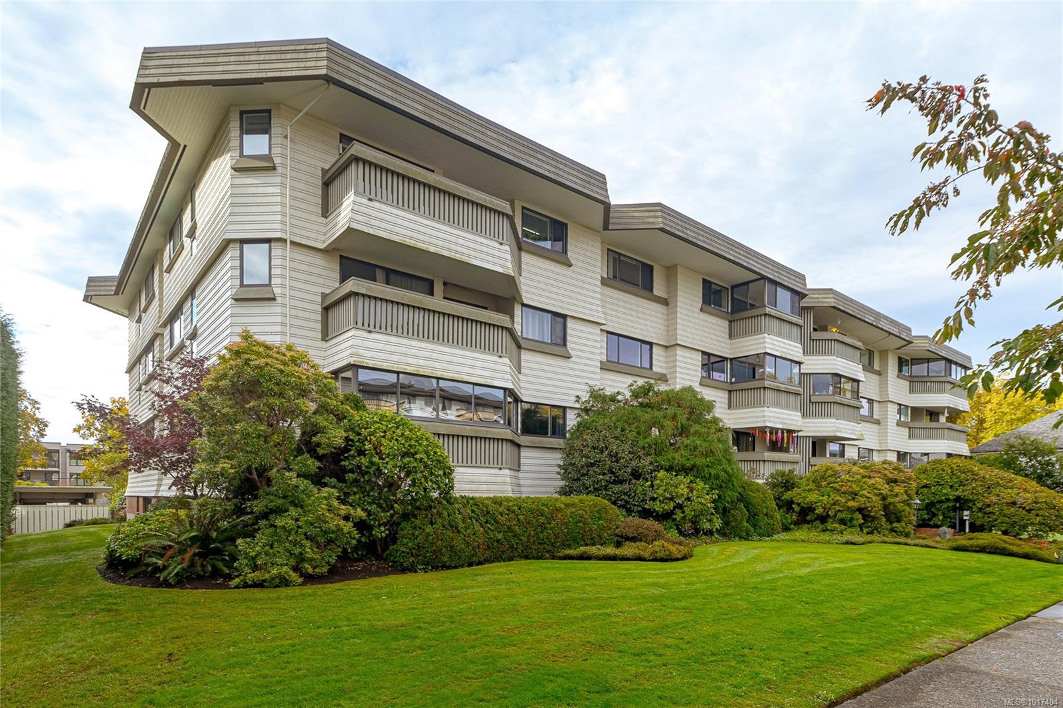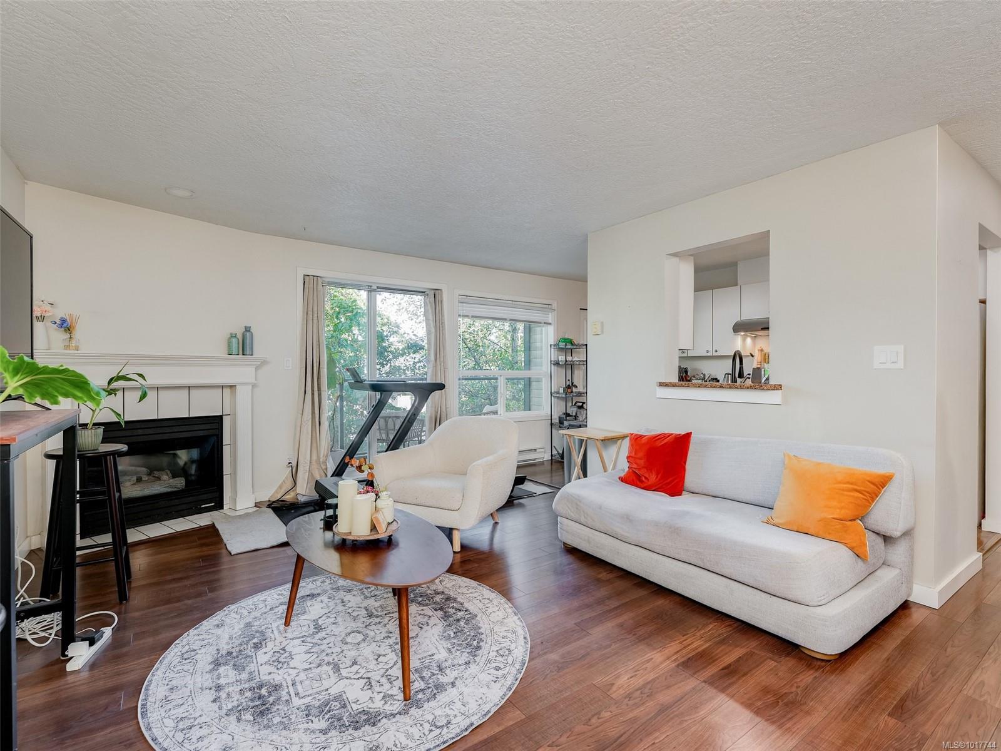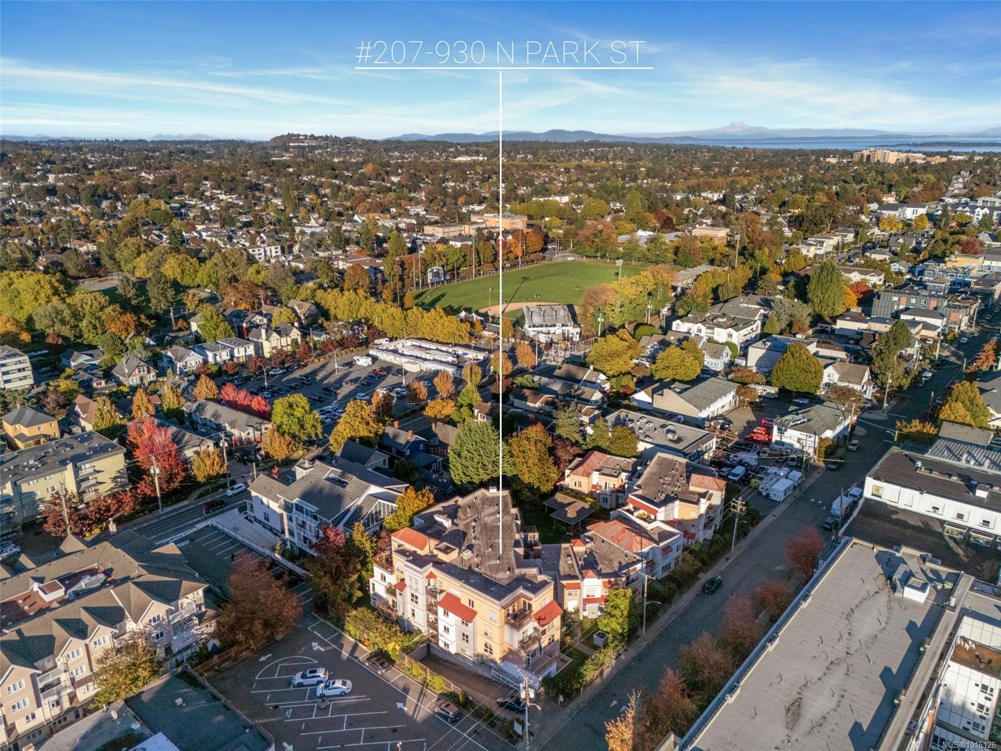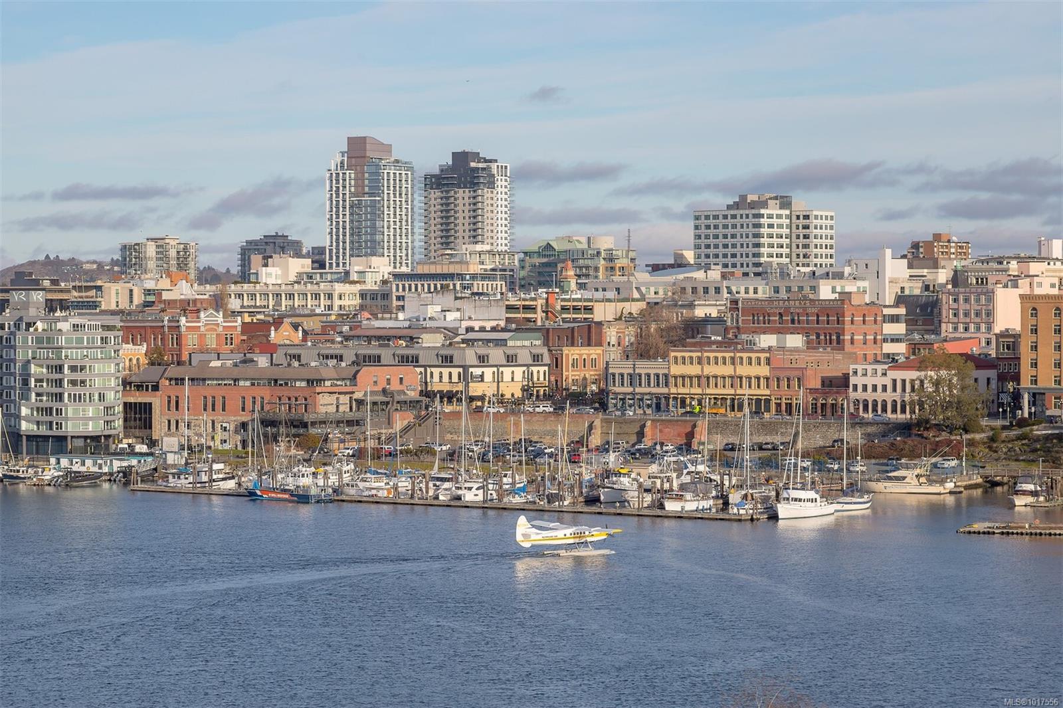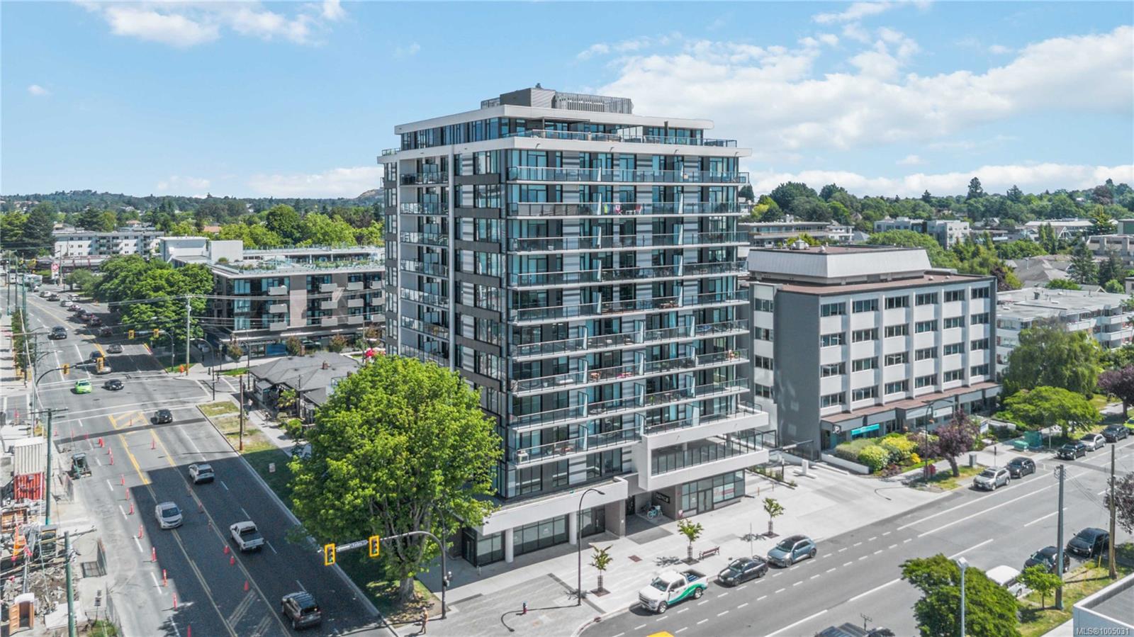
Highlights
Description
- Home value ($/Sqft)$600/Sqft
- Time on Houseful111 days
- Property typeResidential
- StyleWest coast
- Neighbourhood
- Median school Score
- Year built2024
- Mortgage payment
Welcome to Nest by Chard, a 2024 built 1 bed, 1 bath home in Victoria’s vibrant Harris Green neighbourhood. This 3rd floor unit offers an open-concept layout with large windows for abundant natural light and a spacious 400 sq/ft balcony with city views! The chef-inspired kitchen features sleek European cabinetry, solid quartz countertops and backsplash, and a fully integrated Fisher & Paykel appliance package. The bathroom includes a deep soaker tub, heated floors, and terrazzo-inspired porcelain tiles. Enjoy year-round comfort with in-suite A/C and a continuous fresh air supply system. Thoughtful touches like large entry storage, in-suite laundry and slim roller blinds add convenience. Building amenities include car and e-bike share programs, a fitness facility, dog wash station, children's play area, and secured bike locker and storage. Just steps to restaurants, cafes, shopping, entertainment, parks and beaches with a 94 walk score—perfect for urban professionals.
Home overview
- Cooling Air conditioning
- Heat type Heat pump
- Sewer/ septic Sewer connected
- Utilities Cable available, electricity available, garbage, phone available, recycling, underground utilities
- # total stories 12
- Building amenities Bike storage, common area, elevator(s), secured entry, storage unit
- Construction materials Steel and concrete
- Foundation Concrete perimeter
- Roof Asphalt torch on
- Exterior features Balcony
- Parking desc Underground
- # total bathrooms 1.0
- # of above grade bedrooms 1
- # of rooms 7
- Flooring Tile, vinyl
- Appliances Dishwasher, f/s/w/d, microwave, oven/range electric, range hood
- Has fireplace (y/n) No
- Laundry information In unit
- Interior features Dining/living combo
- County Capital regional district
- Area Victoria
- Subdivision Nest
- View City
- Water source Municipal
- Zoning description Residential
- Exposure North
- Lot desc Adult-oriented neighbourhood, central location, family-oriented neighbourhood, shopping nearby, see remarks
- Lot size (acres) 0.0
- Building size 875
- Mls® # 1005031
- Property sub type Condominium
- Status Active
- Virtual tour
- Tax year 2025
- Living room Main: 12m X 10m
Level: Main - Bedroom Main: 9m X 10m
Level: Main - Laundry Main: 6m X 5m
Level: Main - Kitchen Main: 9m X 10m
Level: Main - Balcony Main: 20m X 15m
Level: Main - Main: 5m X 5m
Level: Main - Bathroom Main: 5m X 8m
Level: Main
- Listing type identifier Idx

$-1,130
/ Month









