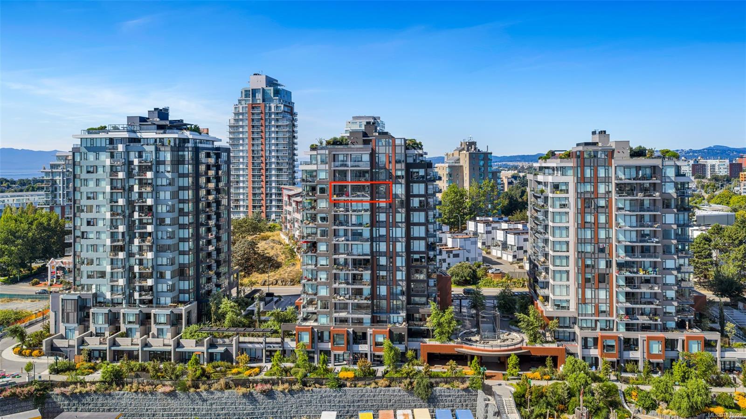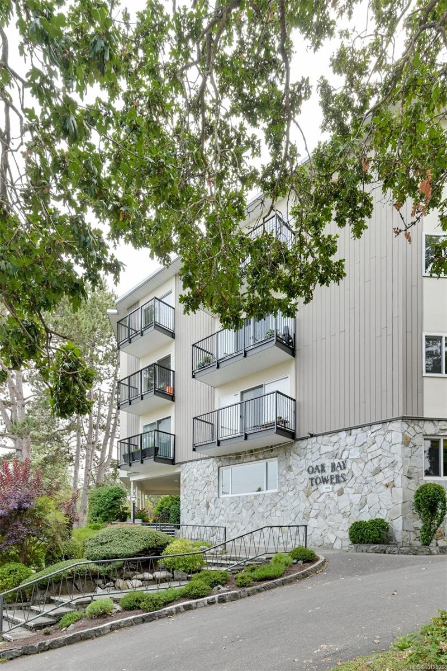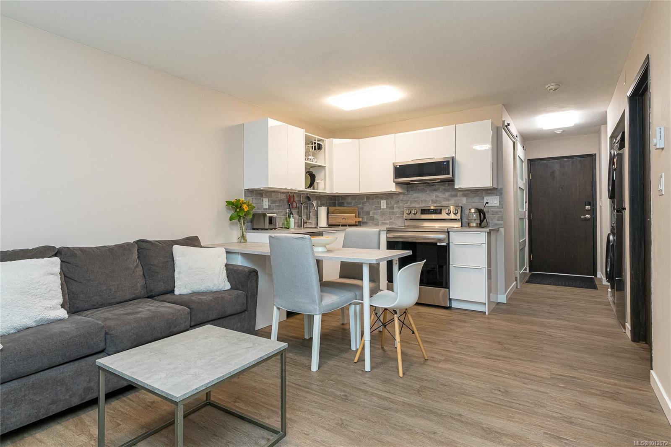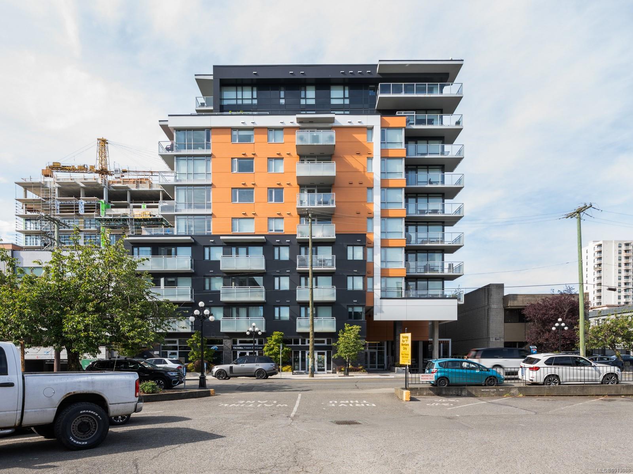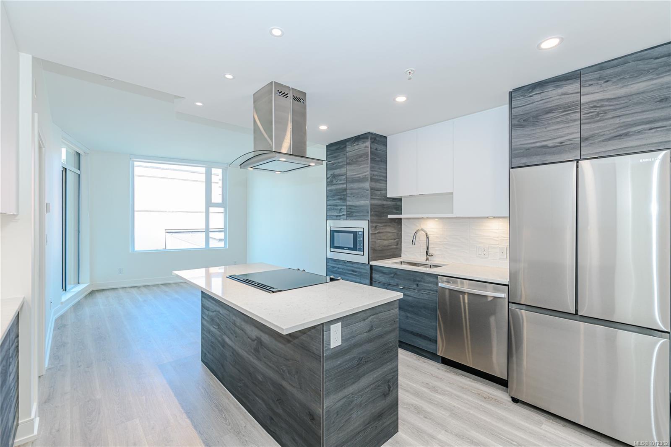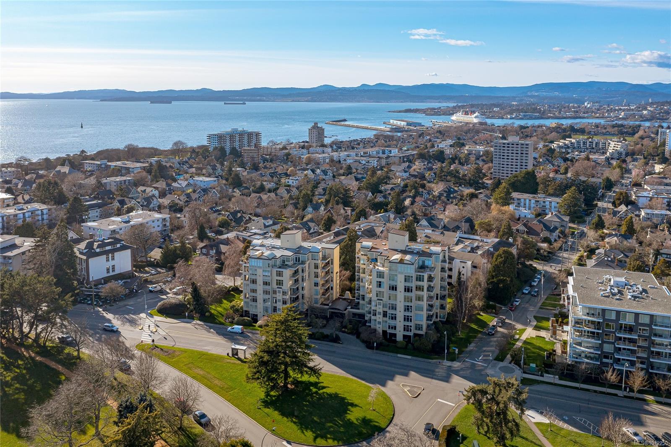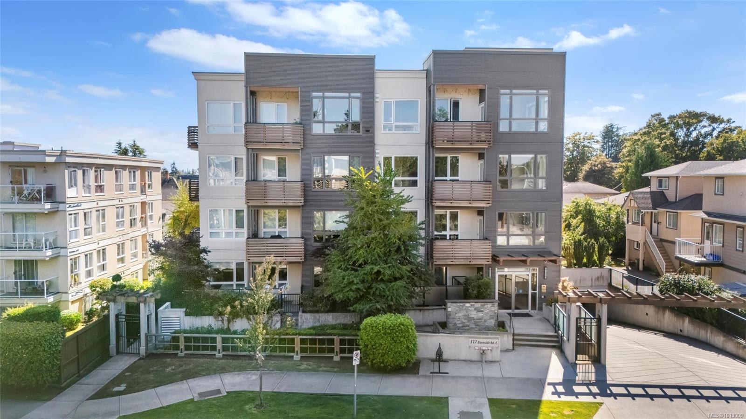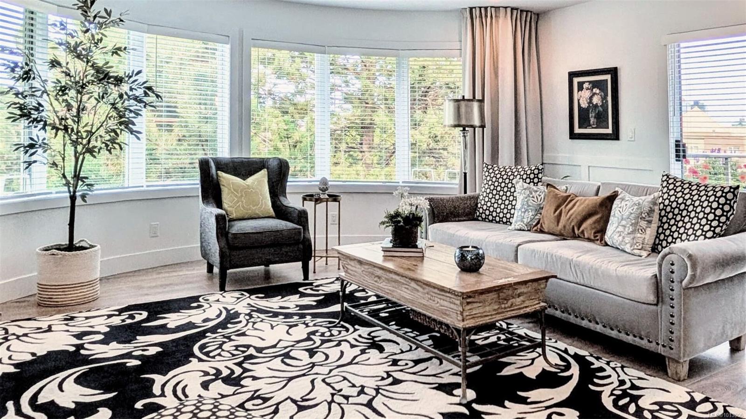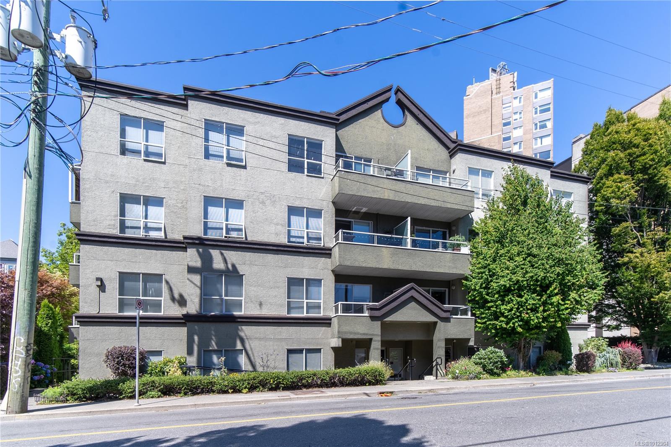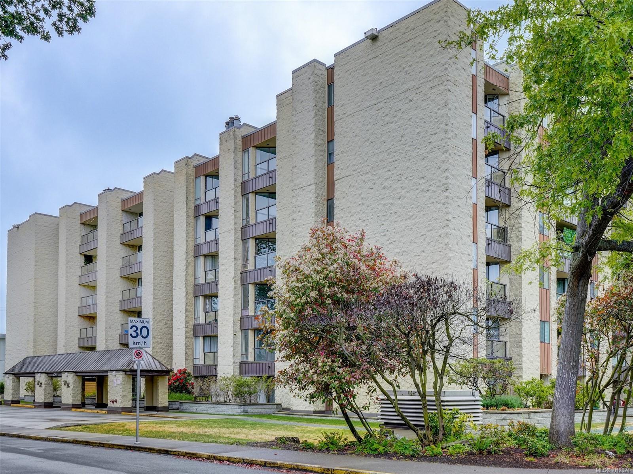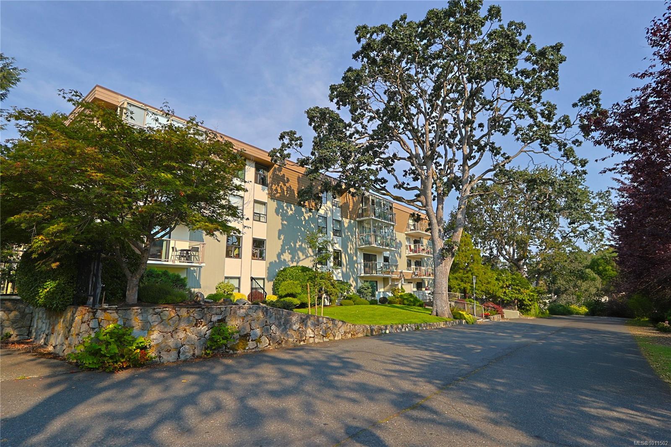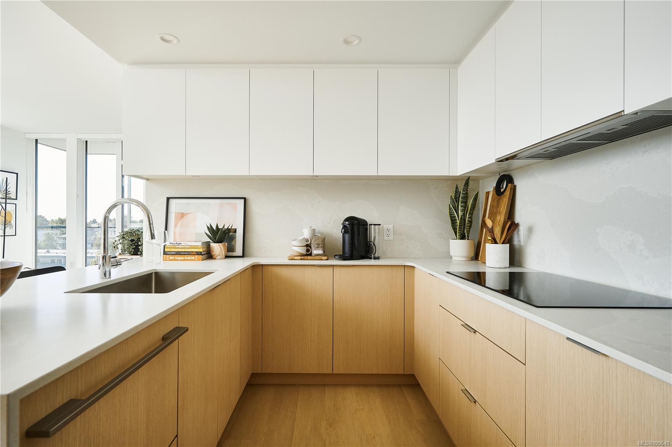
Highlights
Description
- Home value ($/Sqft)$905/Sqft
- Time on Houseful116 days
- Property typeResidential
- StyleContemporary
- Neighbourhood
- Median school Score
- Year built2024
- Mortgage payment
Welcome to NEST—a newly completed boutique condominium by award winning Chard Developments. Perfectly positioned at Cook & Yates, NEST offers the best of both worlds: the dynamic energy of Downtown Victoria and the peaceful charm of Fernwood. This stunning 2-bedroom, 2-bathroom southeast corner residence is flooded with natural light and showcases sweeping views from its expansive windows and oversized balcony—ideal for relaxing or entertaining. Inside, you’ll find a chef-inspired kitchen with elegant quartz waterfall countertops, a full-height backsplash, and a premium integrated Fisher & Paykel appliance package, complete with an induction cooktop and built-in wine fridge. Thoughtfully designed with separated bedrooms for optimal privacy, this home is perfect for families, professionals, or roommates. Enjoy year-round comfort with air conditioning, heated bathroom floors, secure parking, and a dedicated storage locker. Price plus GST. Some photos may not reflect the exact suite.
Home overview
- Cooling Air conditioning, hvac
- Heat type Heat pump
- Sewer/ septic Sewer connected
- Utilities Cable available, electricity connected, garbage
- # total stories 12
- Building amenities Fitness center, secured entry, storage unit
- Construction materials Insulation all, steel and concrete
- Foundation Concrete perimeter
- Roof Other
- Exterior features Balcony
- # parking spaces 1
- Parking desc Underground
- # total bathrooms 2.0
- # of above grade bedrooms 2
- # of rooms 7
- Flooring Tile, vinyl
- Appliances Dishwasher, f/s/w/d, microwave
- Has fireplace (y/n) No
- Laundry information In unit
- Interior features Controlled entry, dining/living combo, elevator, storage
- County Capital regional district
- Area Victoria
- Subdivision Nest
- View City
- Water source Municipal
- Zoning description Multi-family
- Exposure Southeast
- Lot desc Shopping nearby
- Lot size (acres) 0.0
- Basement information None
- Building size 840
- Mls® # 999640
- Property sub type Condominium
- Status Active
- Tax year 2024
- Kitchen Main: 9m X 8m
Level: Main - Living room Main: 10m X 9m
Level: Main - Ensuite Main
Level: Main - Bathroom Main
Level: Main - Primary bedroom Main: 10m X 10m
Level: Main - Dining room Main: 13m X 10m
Level: Main - Bedroom Main: 8m X 8m
Level: Main
- Listing type identifier Idx

$-1,557
/ Month

