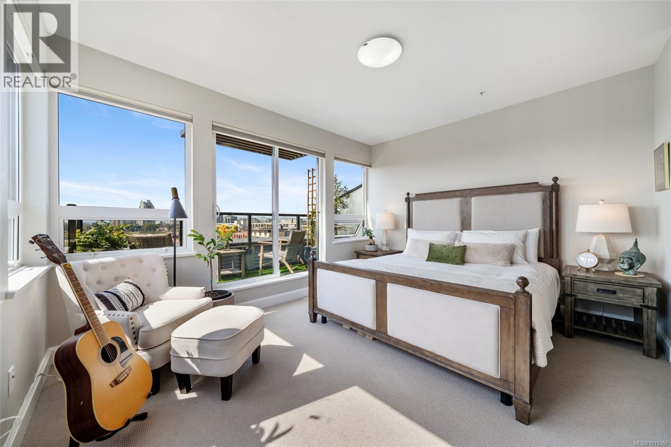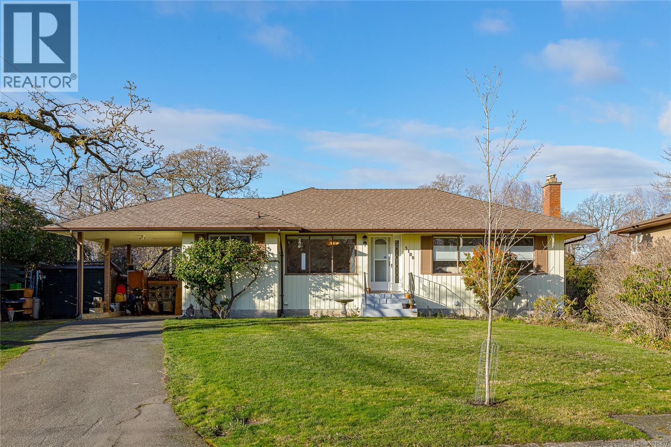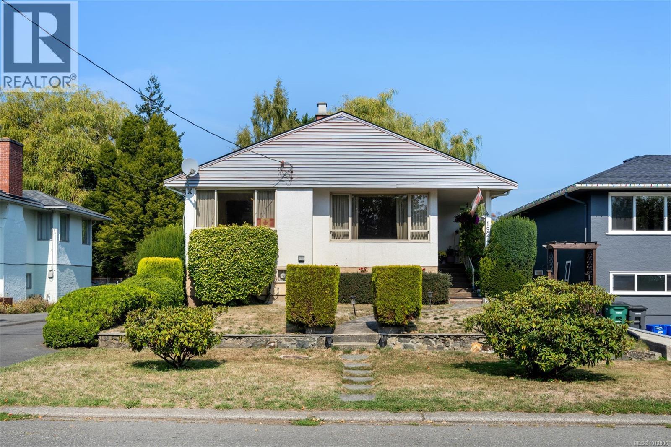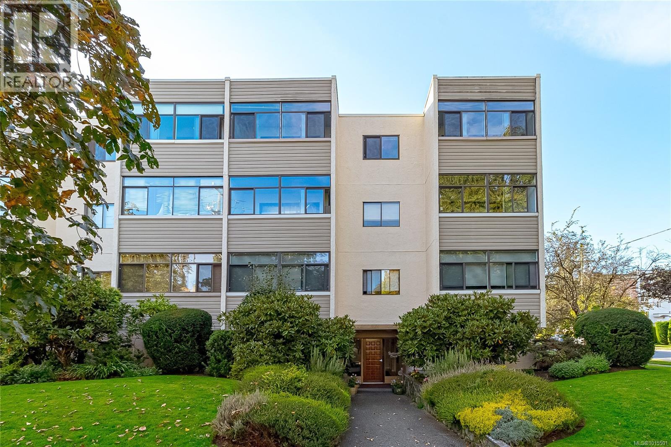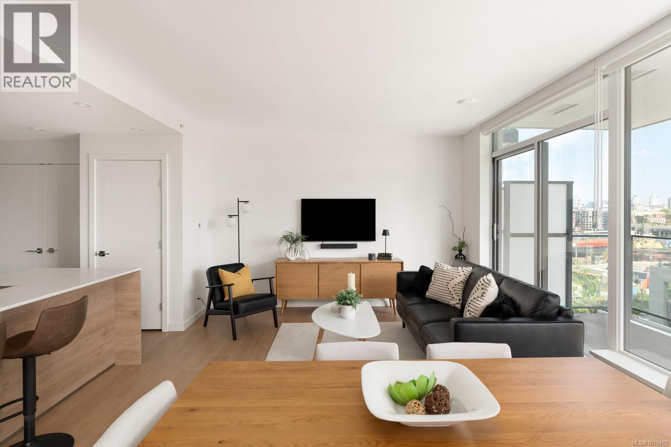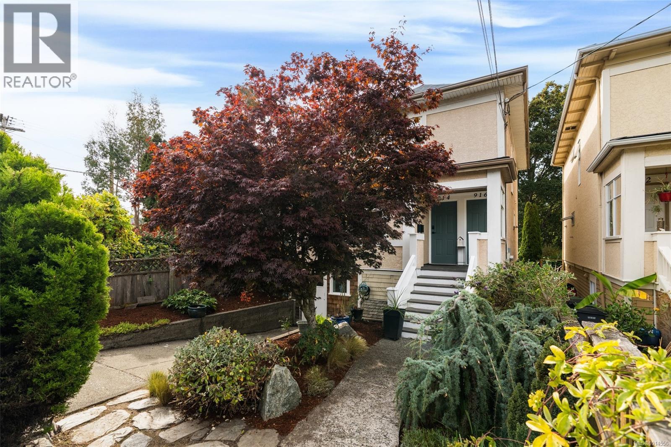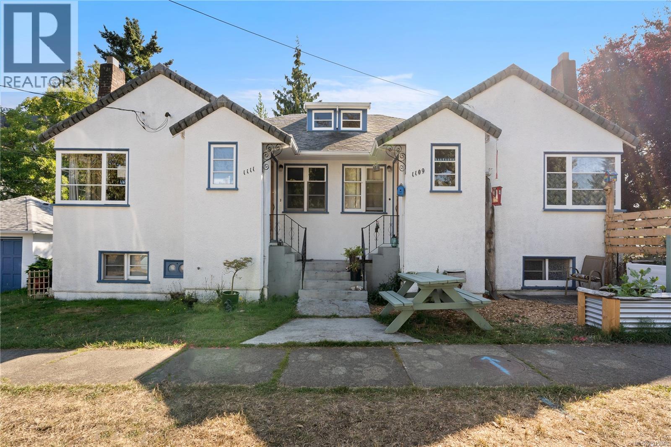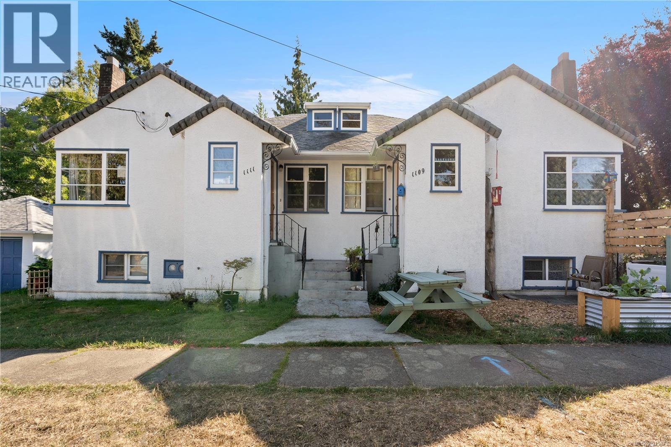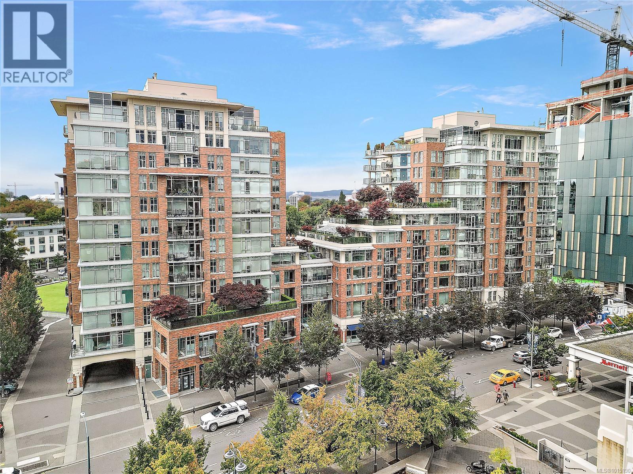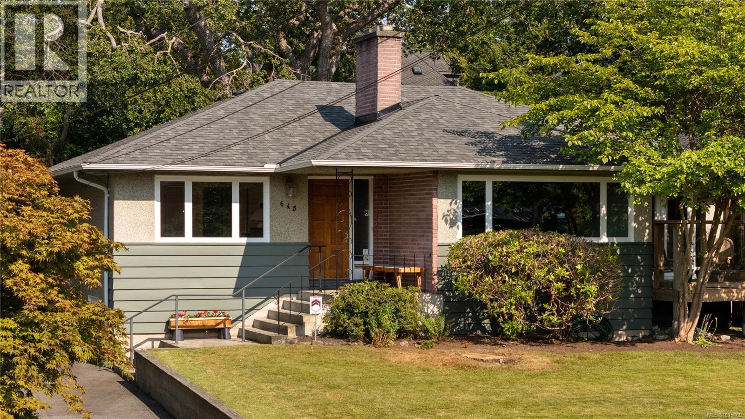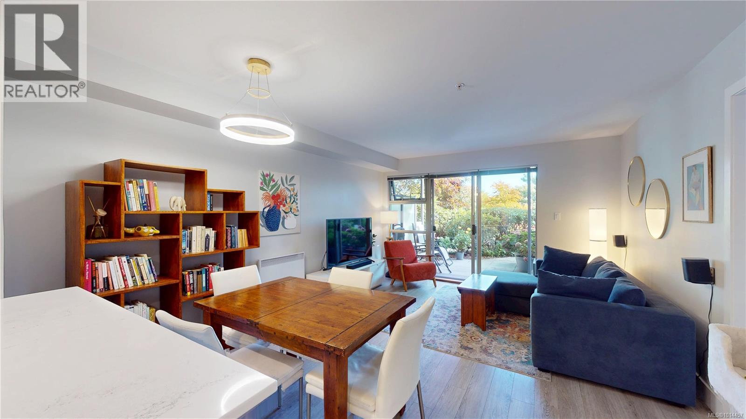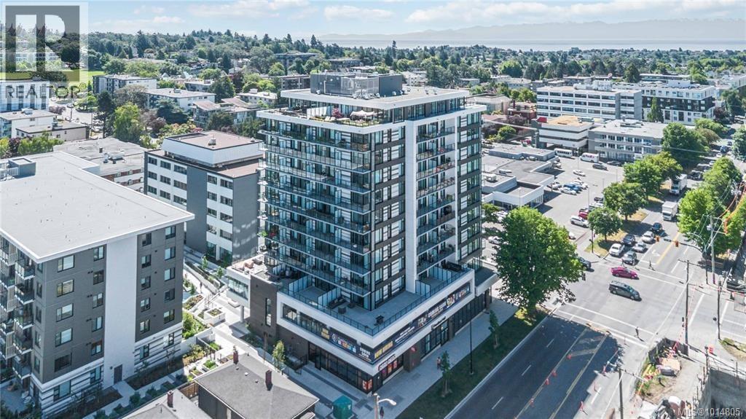
1100 Yates St Unit 801 St
1100 Yates St Unit 801 St
Highlights
Description
- Home value ($/Sqft)$1,078/Sqft
- Time on Housefulnew 9 hours
- Property typeSingle family
- Neighbourhood
- Median school Score
- Year built2024
- Mortgage payment
Secure underground parking adds everyday ease to this 8th floor home at Nest by Chard. Built in 2024 with steel and concrete construction and still under warranty, this west-facing one-bedroom, one-bathroom condo pairs peace of mind with sleek, Scandinavian-inspired design. The open-concept living and dining area seamlessly flows into a private deck, while oversized windows frame stunning sunset views. The kitchen has been elevated with upgrades, including a waterfall quartz countertop, a full-height backsplash, and undercabinet lighting, which complement the integrated Fisher & Paykel appliance package. The 4-piece bath features heated floors and porcelain tile for a spa-like touch. Thoughtful extras include a storage locker, an on-site gym, dog wash station (pet-friendly) and children’s play area, fob entry, and bike storage. Ideally located on the edge of downtown, you’ll enjoy easy access to Fernwood’s charm, Harris Green’s energy, and Victoria’s best restaurants, cafés, and shops. (id:63267)
Home overview
- Cooling Air conditioned, fully air conditioned
- Heat source Electric
- Heat type Heat pump
- # parking spaces 1
- Has garage (y/n) Yes
- # full baths 1
- # total bathrooms 1.0
- # of above grade bedrooms 1
- Community features Pets allowed, family oriented
- Subdivision Nest
- View City view
- Zoning description Residential
- Directions 2045957
- Lot dimensions 487
- Lot size (acres) 0.011442669
- Building size 487
- Listing # 1014805
- Property sub type Single family residence
- Status Active
- Kitchen 2.438m X 3.658m
Level: Main - Primary bedroom 2.743m X 3.658m
Level: Main - Bathroom 4 - Piece
Level: Main - Living room 2.743m X 3.658m
Level: Main - 1.219m X 1.524m
Level: Main
- Listing source url Https://www.realtor.ca/real-estate/28935325/801-1100-yates-st-victoria-downtown
- Listing type identifier Idx

$-1,124
/ Month

