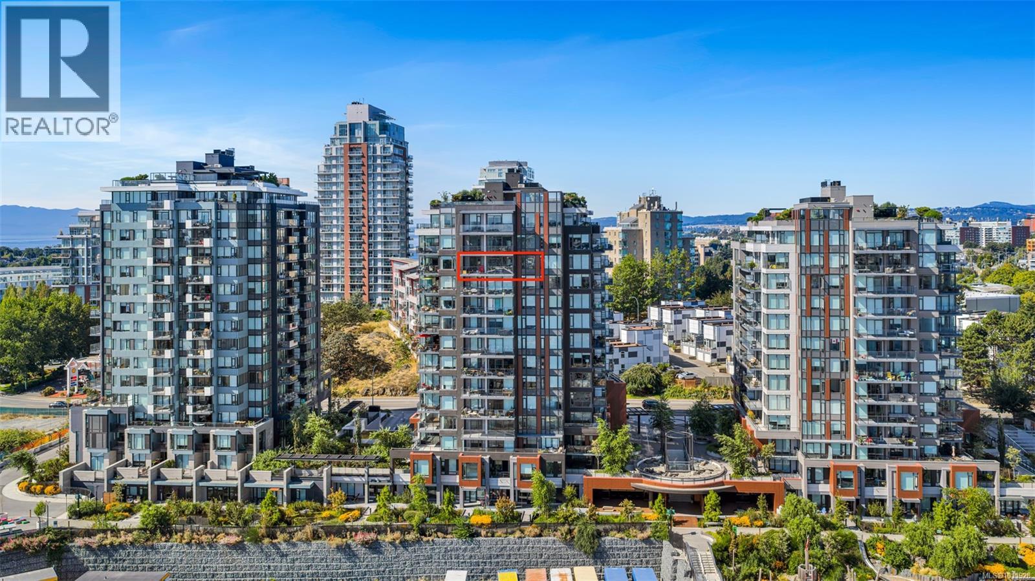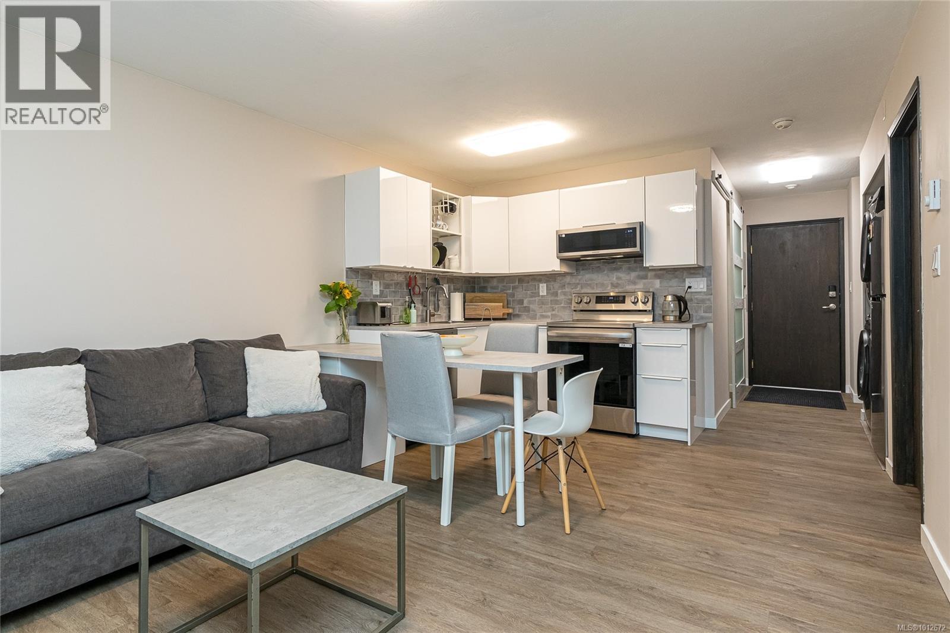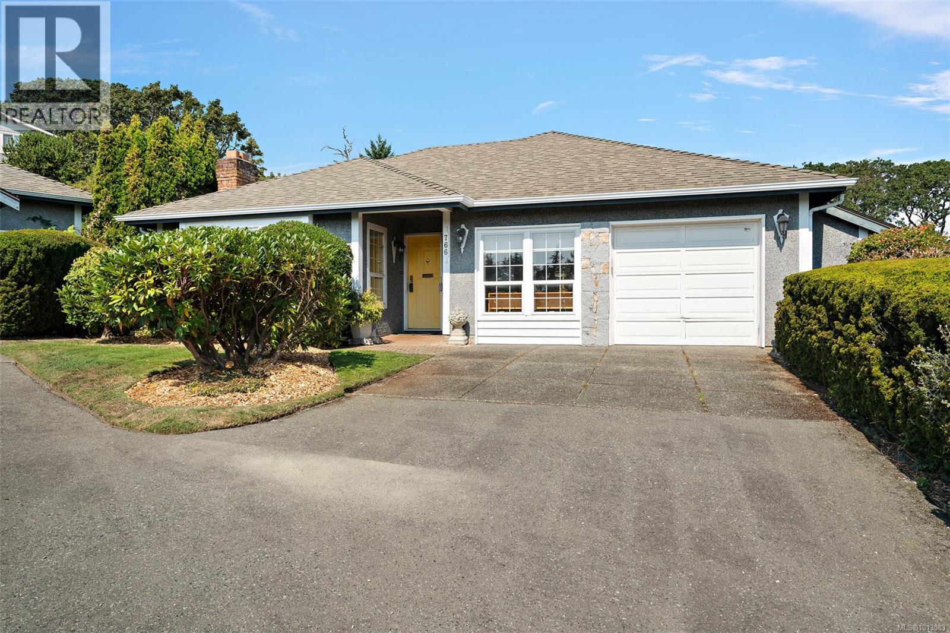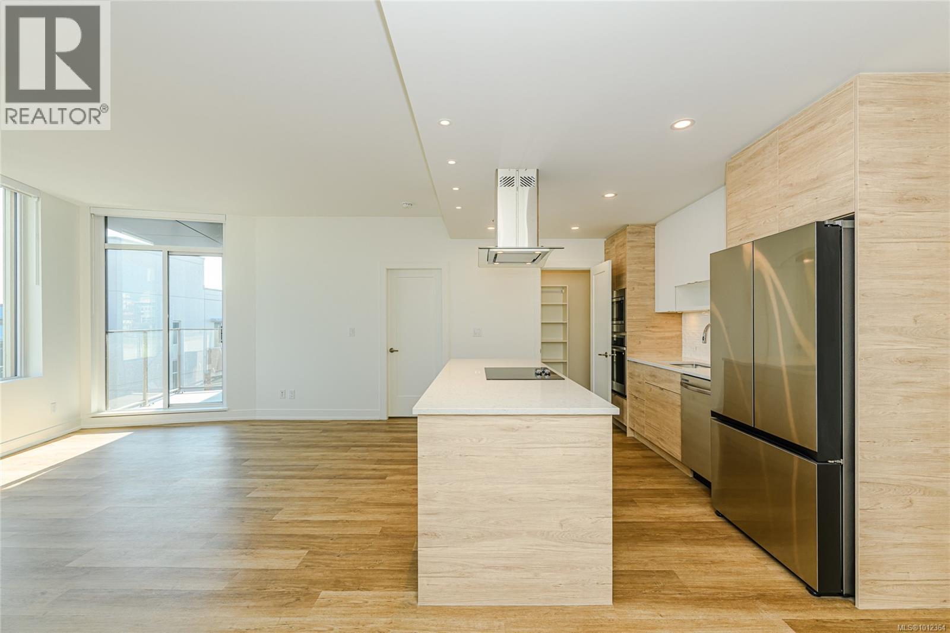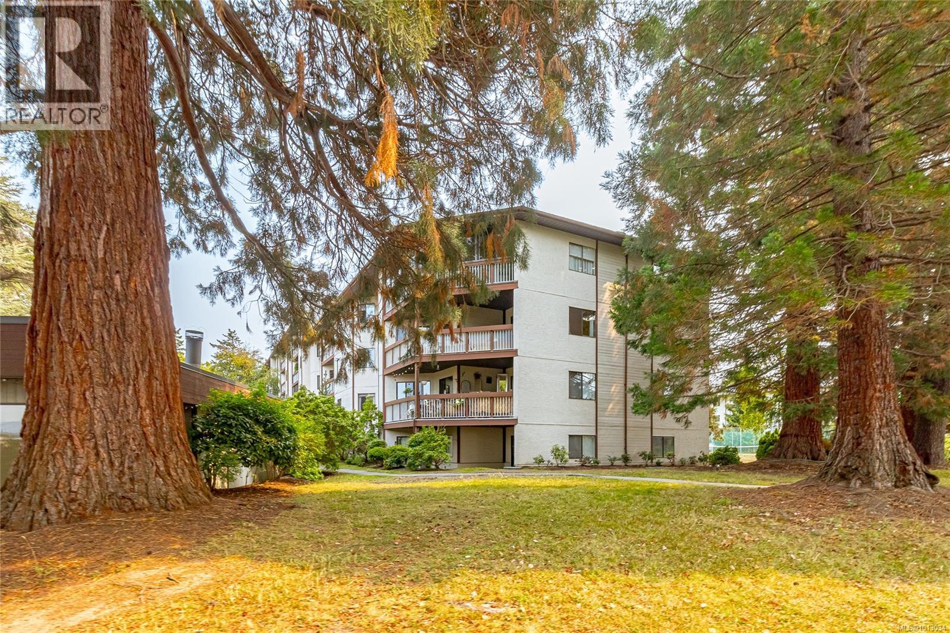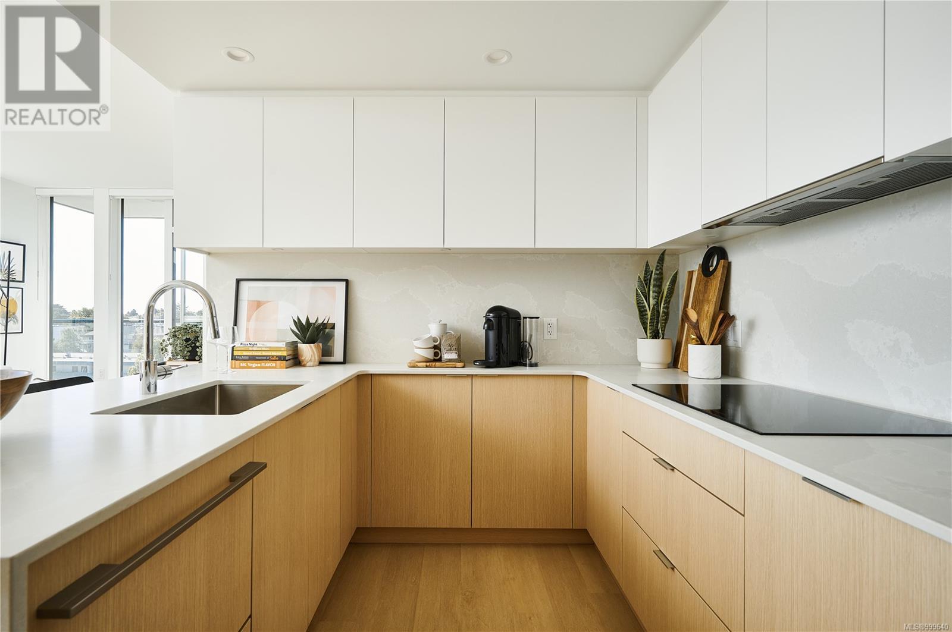
Highlights
Description
- Home value ($/Sqft)$905/Sqft
- Time on Houseful115 days
- Property typeSingle family
- StyleContemporary
- Neighbourhood
- Median school Score
- Year built2024
- Mortgage payment
Welcome to NEST—a newly completed boutique condominium by award winning Chard Developments. Perfectly positioned at Cook & Yates, NEST offers the best of both worlds: the dynamic energy of Downtown Victoria and the peaceful charm of Fernwood. This stunning 2-bedroom, 2-bathroom southeast corner residence is flooded with natural light and showcases sweeping views from its expansive windows and oversized balcony—ideal for relaxing or entertaining. Inside, you’ll find a chef-inspired kitchen with elegant quartz waterfall countertops, a full-height backsplash, and a premium integrated Fisher & Paykel appliance package, complete with an induction cooktop and built-in wine fridge. Thoughtfully designed with separated bedrooms for optimal privacy, this home is perfect for families, professionals, or roommates. Enjoy year-round comfort with air conditioning, heated bathroom floors, secure parking, and a dedicated storage locker. Price plus GST. Some photos may not reflect the exact suite. (id:55581)
Home overview
- Cooling Air conditioned, fully air conditioned
- Heat type Heat pump
- # parking spaces 1
- Has garage (y/n) Yes
- # full baths 2
- # total bathrooms 2.0
- # of above grade bedrooms 2
- Community features Pets allowed, family oriented
- Subdivision Nest
- View City view
- Zoning description Multi-family
- Lot dimensions 840
- Lot size (acres) 0.019736841
- Building size 840
- Listing # 999640
- Property sub type Single family residence
- Status Active
- Bedroom 2.438m X 2.438m
Level: Main - Ensuite 3 - Piece
Level: Main - Kitchen 2.743m X 2.438m
Level: Main - Dining room 3.962m X 3.048m
Level: Main - Bathroom 4 - Piece
Level: Main - Primary bedroom 3.048m X 3.048m
Level: Main - Living room 3.048m X 2.743m
Level: Main
- Listing source url Https://www.realtor.ca/real-estate/28308081/408-1100-yates-st-victoria-downtown
- Listing type identifier Idx

$-1,557
/ Month

