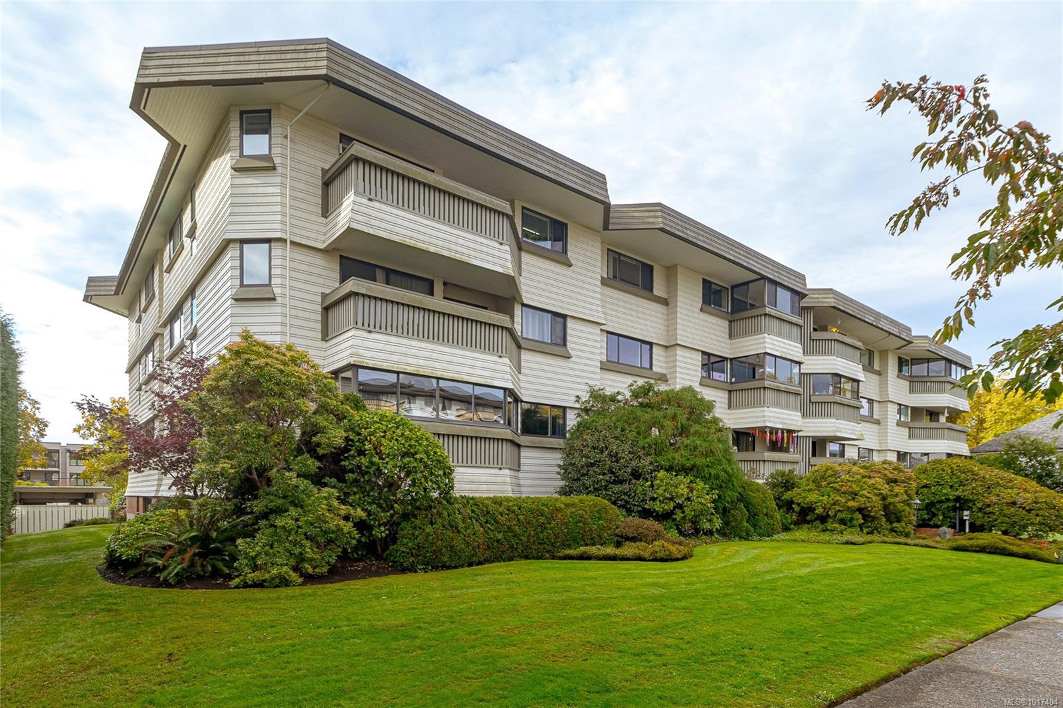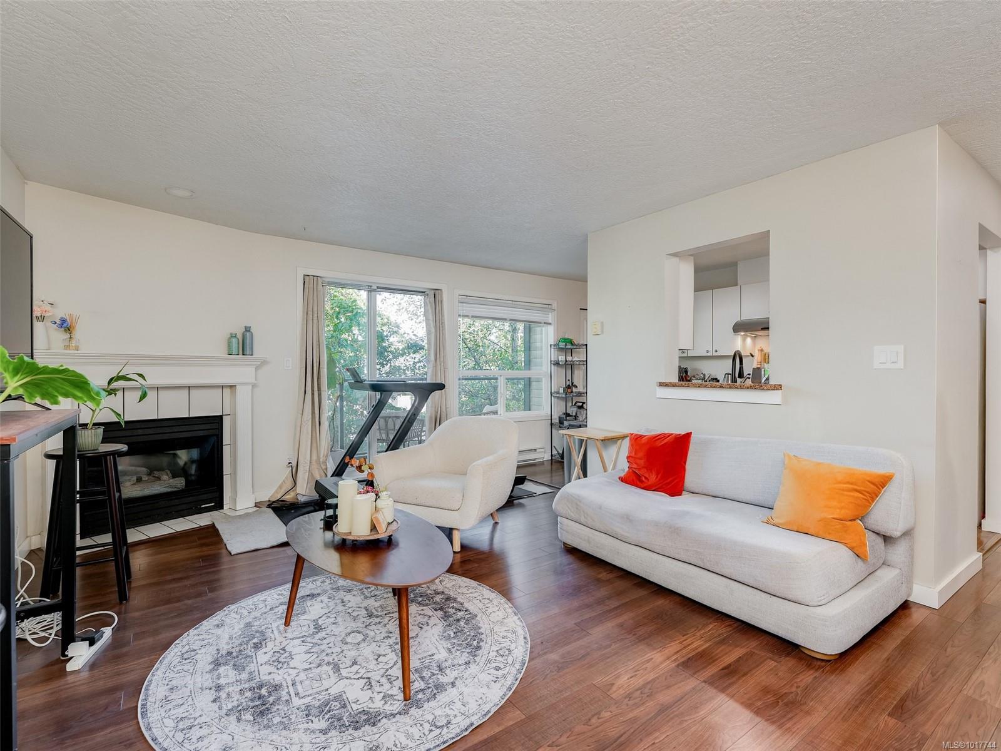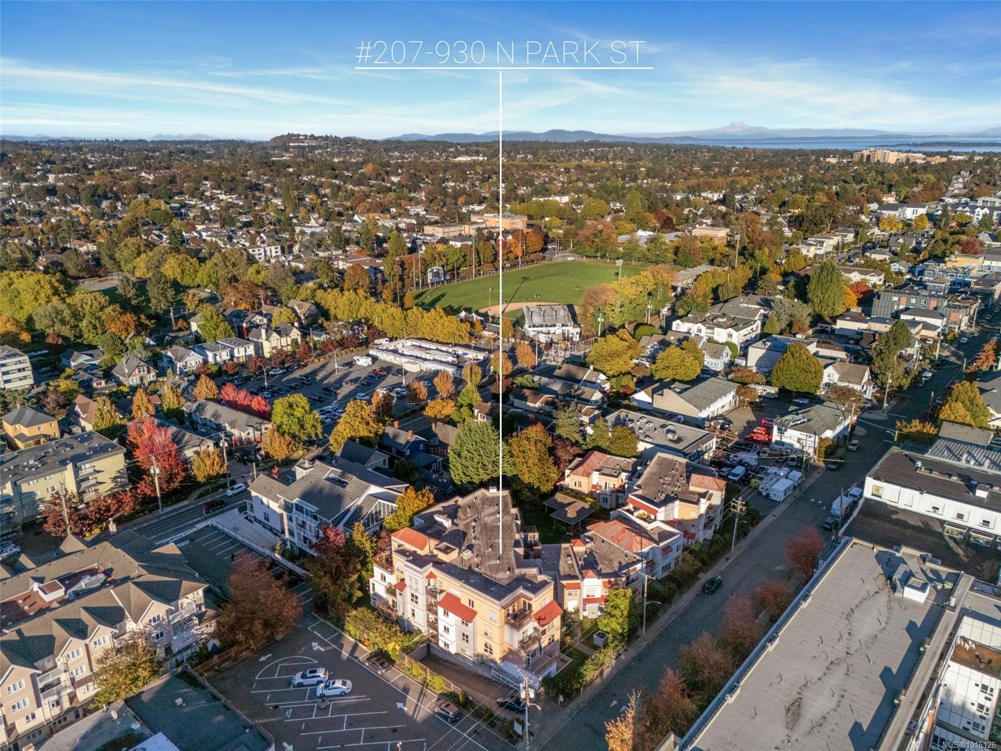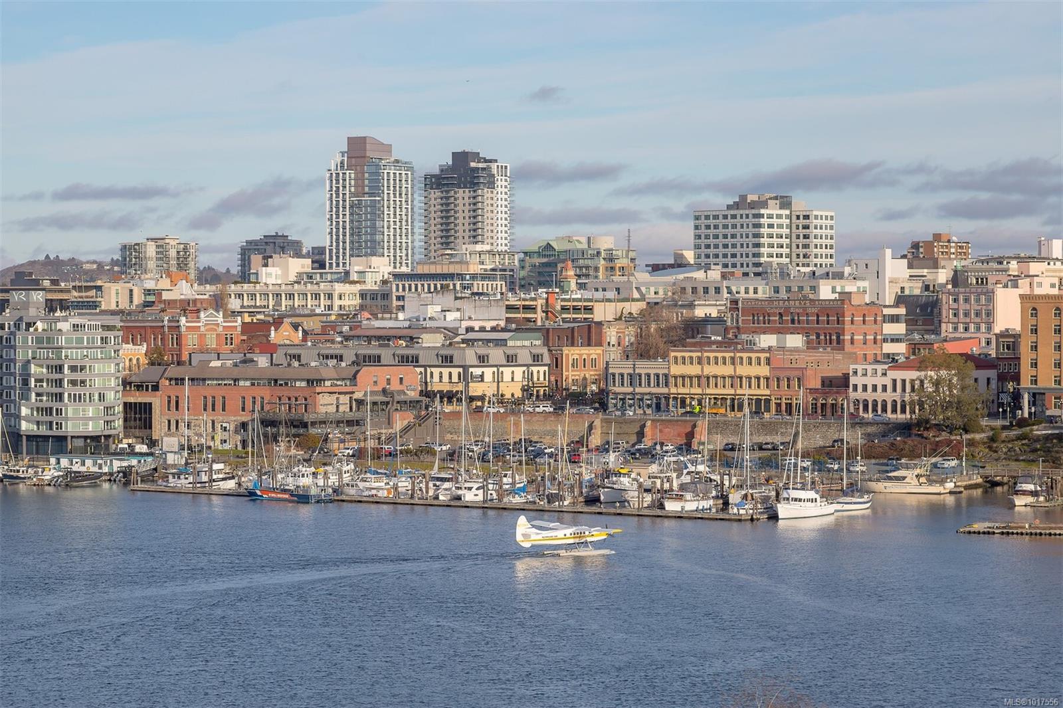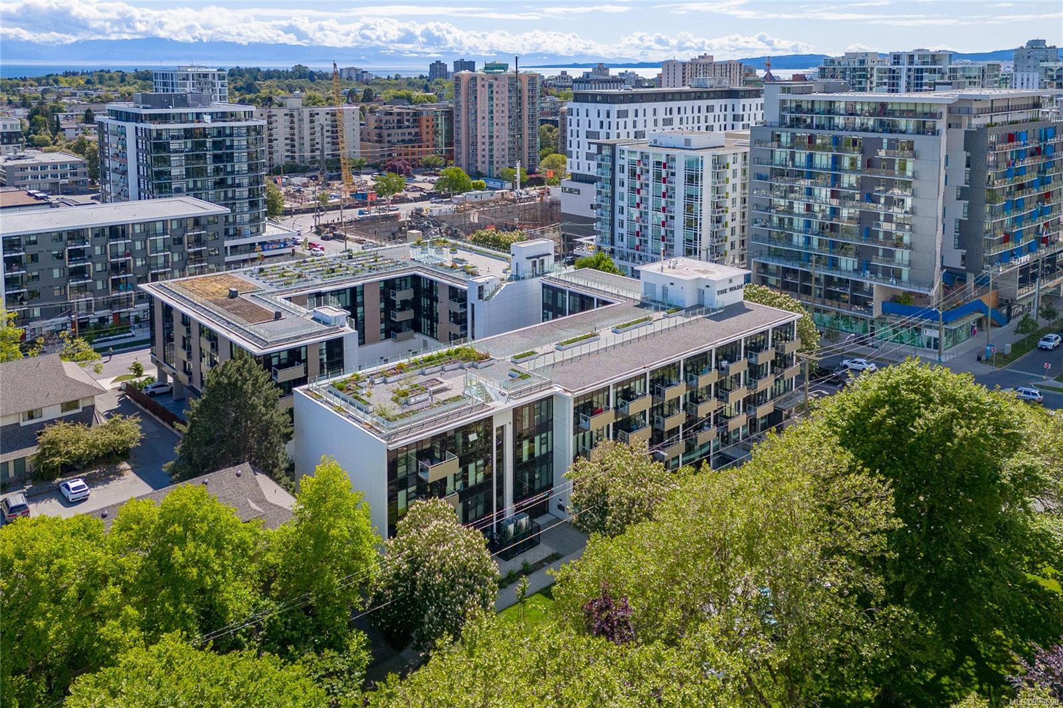
1105 Pandora Ave Apt N408
1105 Pandora Ave Apt N408
Highlights
Description
- Home value ($/Sqft)$802/Sqft
- Time on Houseful161 days
- Property typeResidential
- Neighbourhood
- Median school Score
- Lot size871 Sqft
- Year built2021
- Mortgage payment
Welcome to The Wade—a sophisticated, 2021-built low-rise steel and concrete building that combines modern design with lasting quality. This top-floor corner unit offers over 750 sqft. of bright, thoughtfully designed living space with large windows & serene park views. Open-concept layout features a gourmet kitchen with quartz countertops, stainless steel appliances including a gas cooktop, two toned full-height modern cabinetry & large island with an eating bar—perfect for entertaining. Primary bedroom includes walk-in closet and ensuite with heated tile floor. Additional highlights include in-suite laundry, second full bathroom with heated tile floors, private balcony with a gas BBQ hookup and abundant natural light throughout. Enjoy access to a stunning rooftop terrace with sweeping city views plus your own garden plot and private peaceful courtyard. Well run strata welcomes 2 dogs (any size) with access to secure underground parking, separate storage locker & bike room.
Home overview
- Cooling None
- Heat type Baseboard, radiant floor
- Sewer/ septic Sewer connected
- Utilities Cable available
- # total stories 4
- Building amenities Bike storage, roof deck, other
- Construction materials Steel and concrete
- Foundation Concrete perimeter
- Roof Other
- Exterior features Garden
- # parking spaces 1
- Parking desc Guest, on street, underground
- # total bathrooms 2.0
- # of above grade bedrooms 2
- # of rooms 9
- Appliances Dishwasher, f/s/w/d
- Has fireplace (y/n) No
- Laundry information In unit
- Interior features Bar, dining/living combo
- County Capital regional district
- Area Victoria
- Water source Municipal
- Zoning description Residential/commercial
- Exposure North
- Lot size (acres) 0.02
- Building size 798
- Mls® # 999699
- Property sub type Condominium
- Status Active
- Virtual tour
- Tax year 2024
- Balcony Main: 9m X 4m
Level: Main - Kitchen Main: 11m X 9m
Level: Main - Main: 7m X 4m
Level: Main - Living room Main: 14m X 9m
Level: Main - Bedroom Main: 10m X 10m
Level: Main - Bathroom Main
Level: Main - Ensuite Main
Level: Main - Main: 11m X 4m
Level: Main - Bedroom Main: 9m X 9m
Level: Main
- Listing type identifier Idx

$-1,205
/ Month









