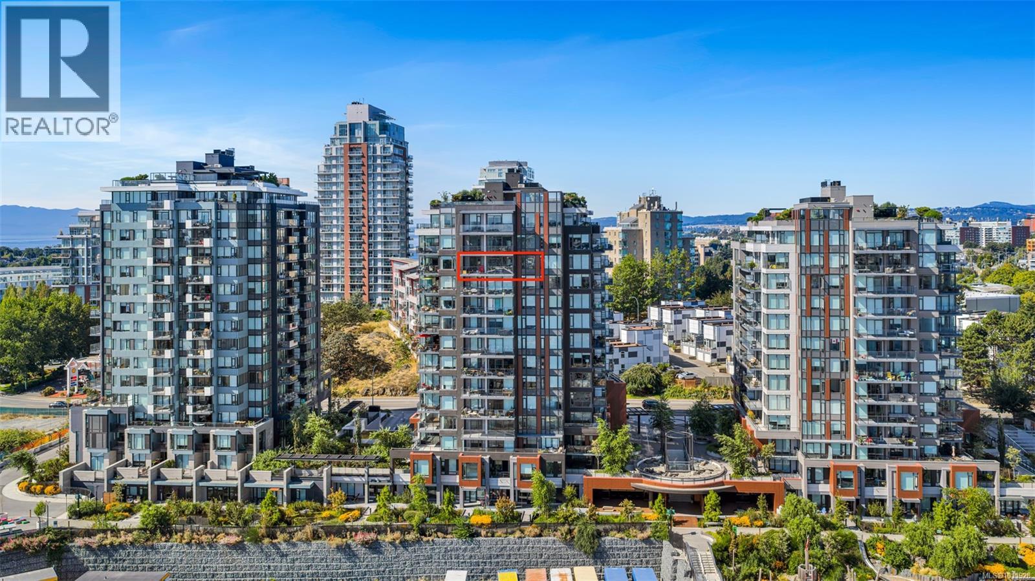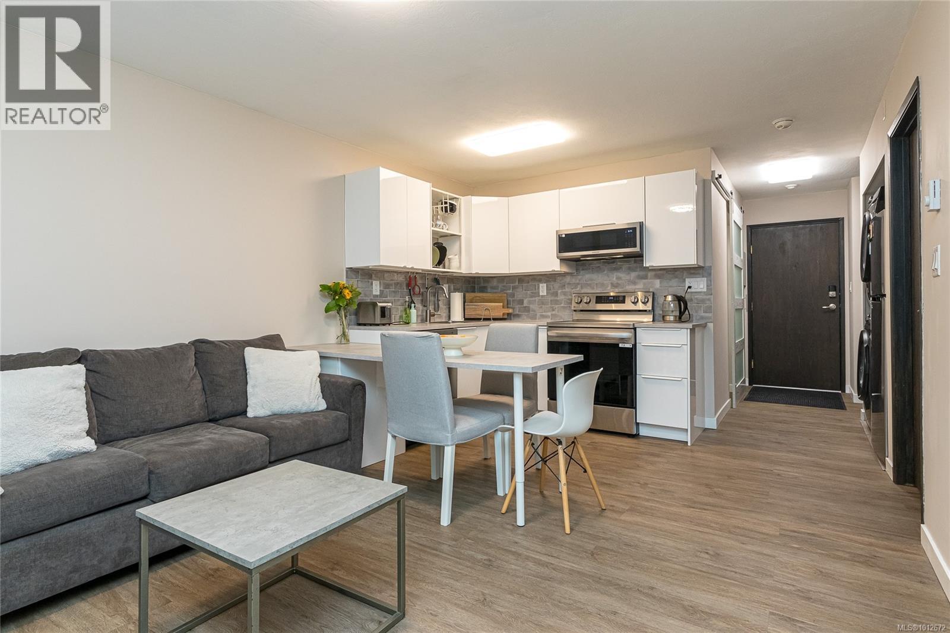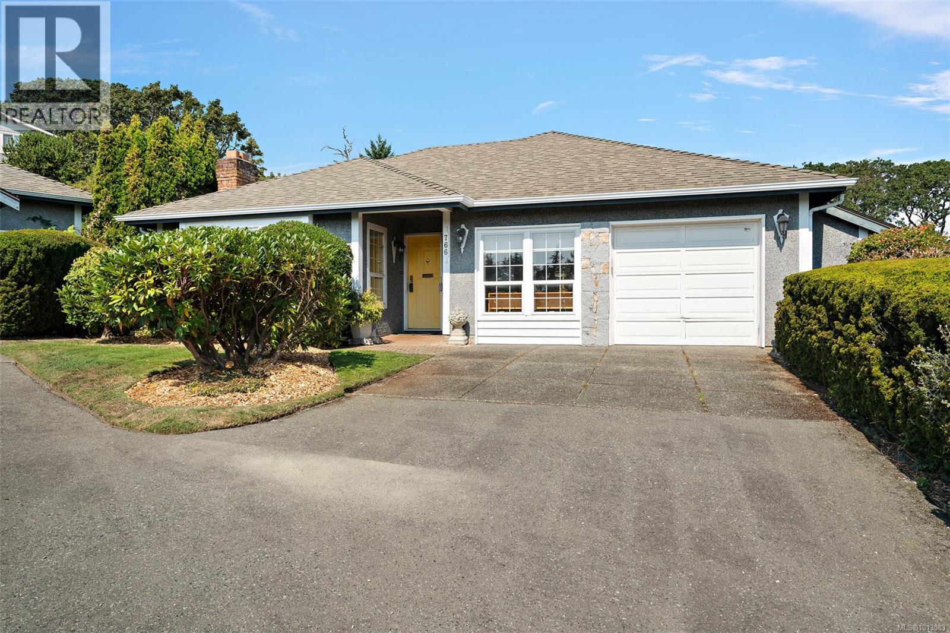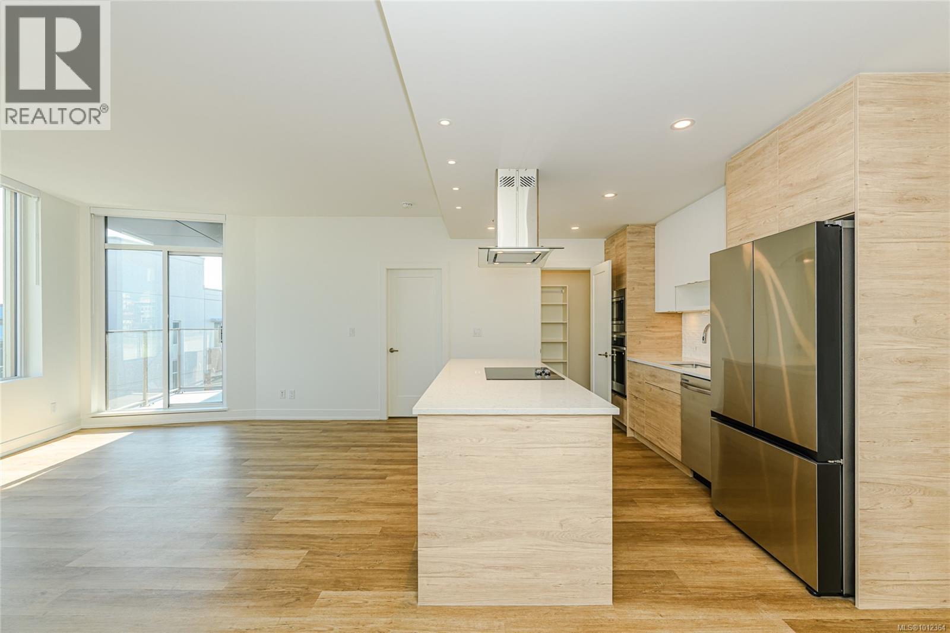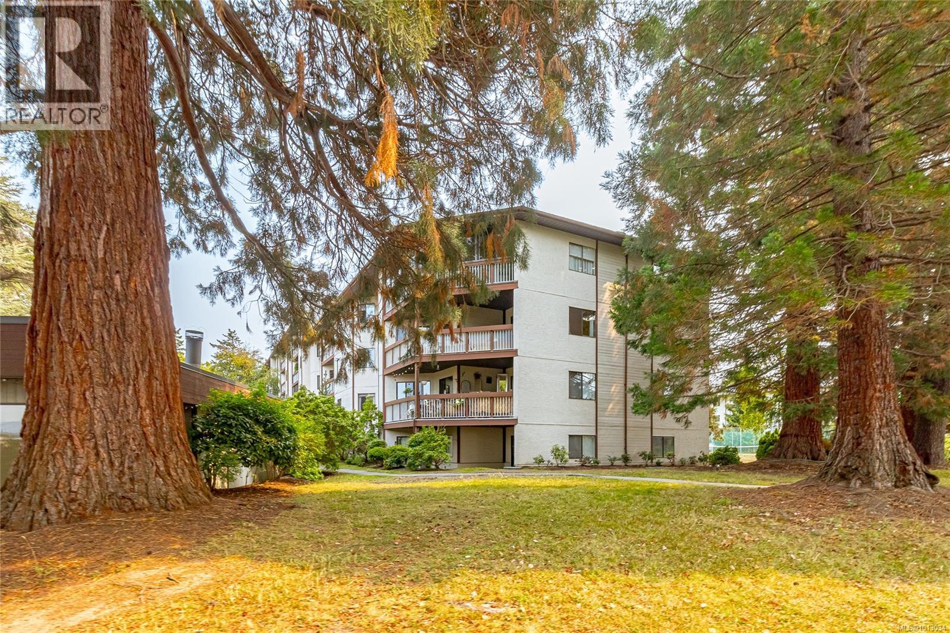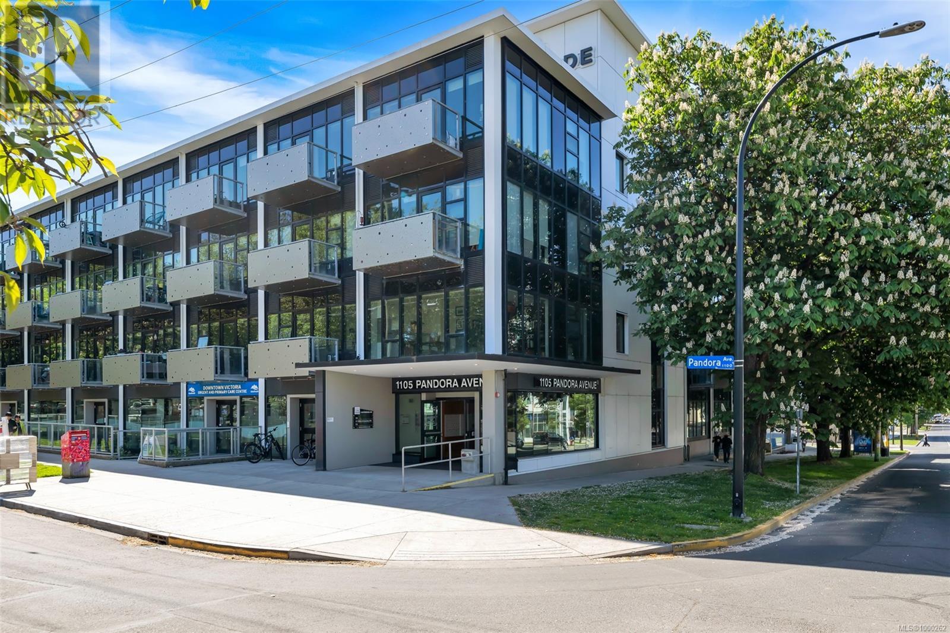
1105 Pandora Avenue #n201
1105 Pandora Avenue #n201
Highlights
Description
- Home value ($/Sqft)$907/Sqft
- Time on Houseful113 days
- Property typeSingle family
- Neighbourhood
- Median school Score
- Year built2021
- Mortgage payment
Located in the heart of downtown across from Harris Green Park, this efficiently designed 1-bedroom, 1-bathroom condo with 1 underground parking stall offers a smart, low-maintenance living option which is perfect for first-time buyers, urban professionals, or those seeking a simplified lifestyle without sacrificing location or quality. Built in 2021, the home spans approximately 417 finished square feet and features clean, modern finishes throughout. The open-concept layout makes thoughtful use of the space, with a well-integrated kitchen and living/dining area that feels open yet manageable. The floor to ceiling windows provide views of the park and city, and give a bright and modern look to the unit while still having greenspace nearby. The bedroom is comfortable and private, and sits across the hall from a sleek 3-piece bathroom. In-suite laundry and clever storage solutions add to the sense of practicality and convenience. This unit includes a secure underground parking stall - a welcome feature downtown where parking is often limited. The building also offers a storage locker, dedicated bike storage, and access to a peaceful green space at ground level. Pets are welcome with up to 2 dogs or 2 cats with no size restriction. One of the building’s standout features is its rooftop garden - a quiet, elevated space overlooking the city, where residents can cultivate their own garden beds or simply take in the view. With cafés, restaurants, groceries, and public transit just steps away, this home offers an ideal blend of style, convenience, and modern urban living. (id:63267)
Home overview
- Cooling None
- Heat source Electric
- # parking spaces 1
- Has garage (y/n) Yes
- # full baths 1
- # total bathrooms 1.0
- # of above grade bedrooms 1
- Community features Pets allowed with restrictions, family oriented
- Subdivision Downtown
- Zoning description Residential/commercial
- Directions 1437027
- Lot dimensions 418
- Lot size (acres) 0.009821429
- Building size 418
- Listing # 1000262
- Property sub type Single family residence
- Status Active
- Laundry 3.251m X 1.295m
Level: Main - Kitchen 3.683m X 1.372m
Level: Main - Bathroom 3 - Piece
Level: Main - Primary bedroom 2.235m X 2.438m
Level: Main - Living room / dining room 3.683m X 3.581m
Level: Main
- Listing source url Https://www.realtor.ca/real-estate/28327902/n201-1105-pandora-ave-victoria-downtown
- Listing type identifier Idx

$-736
/ Month

