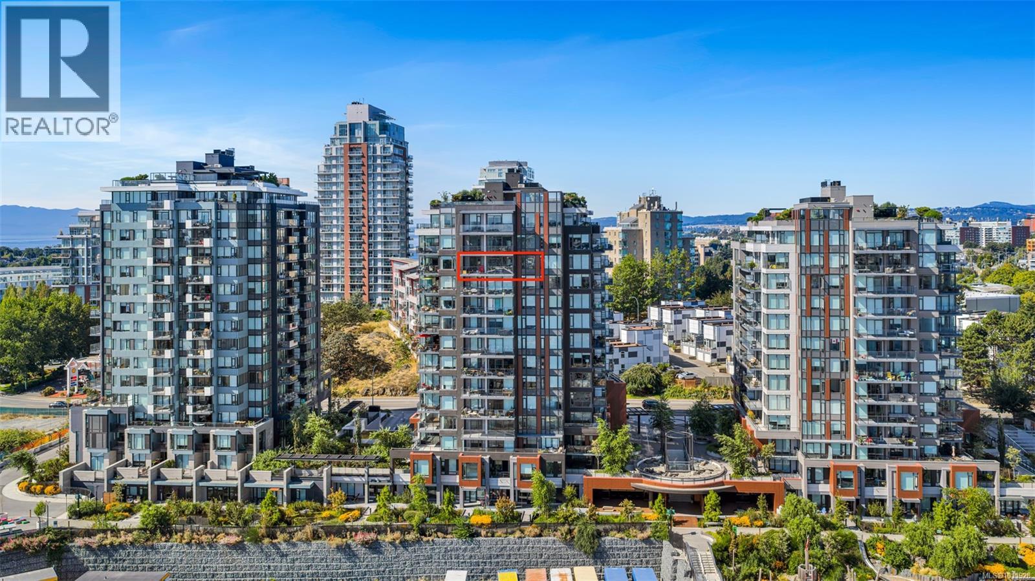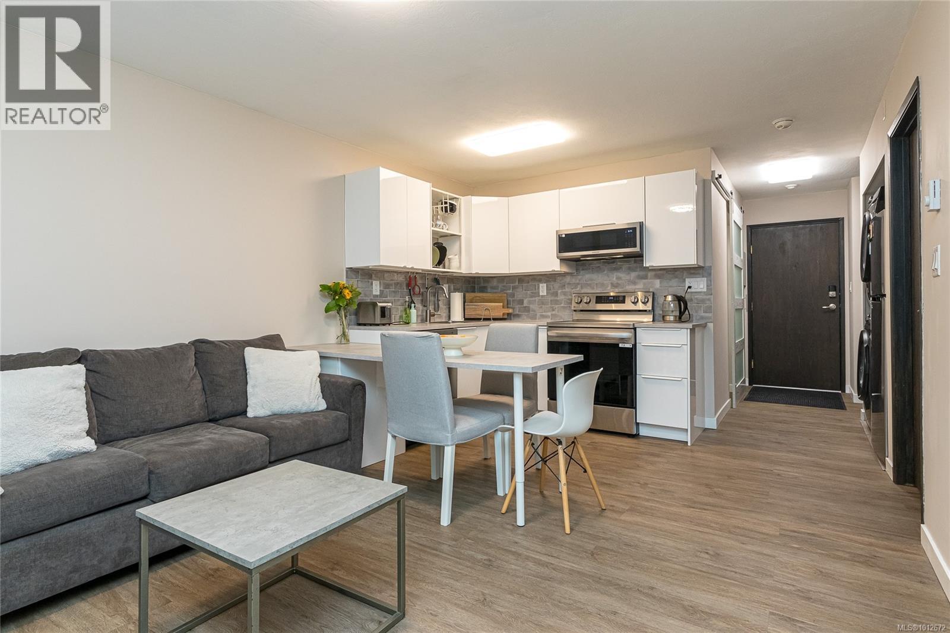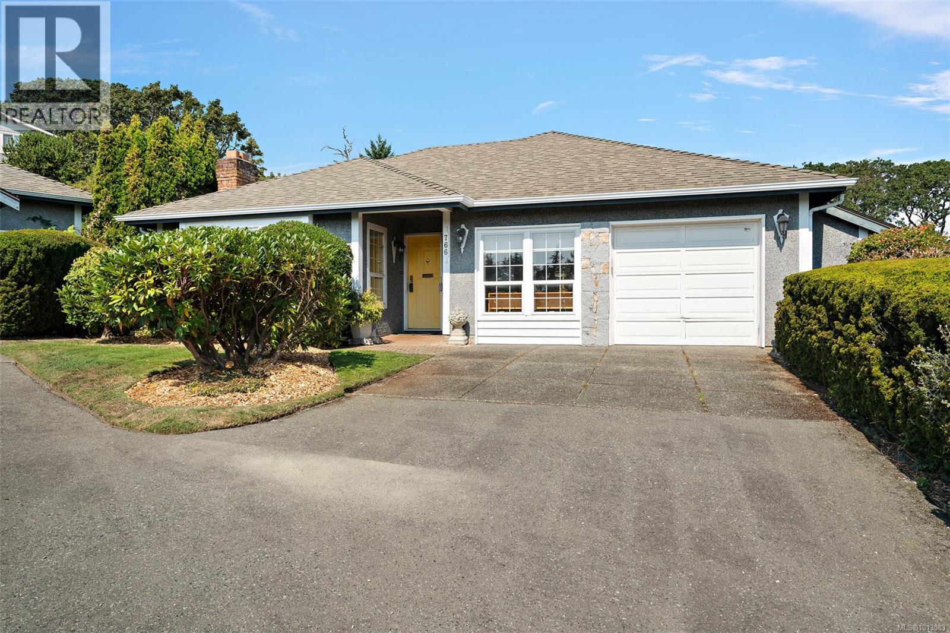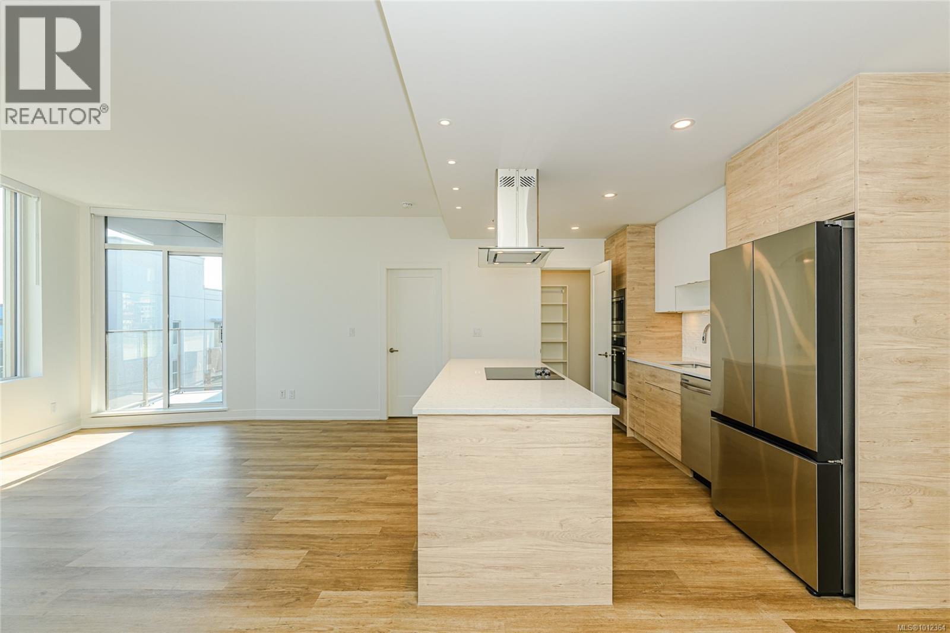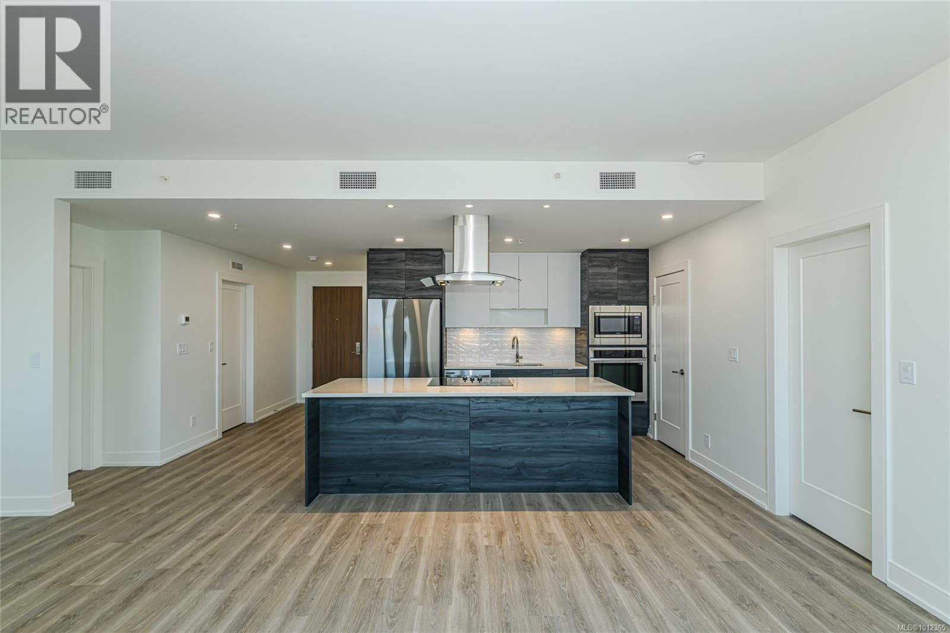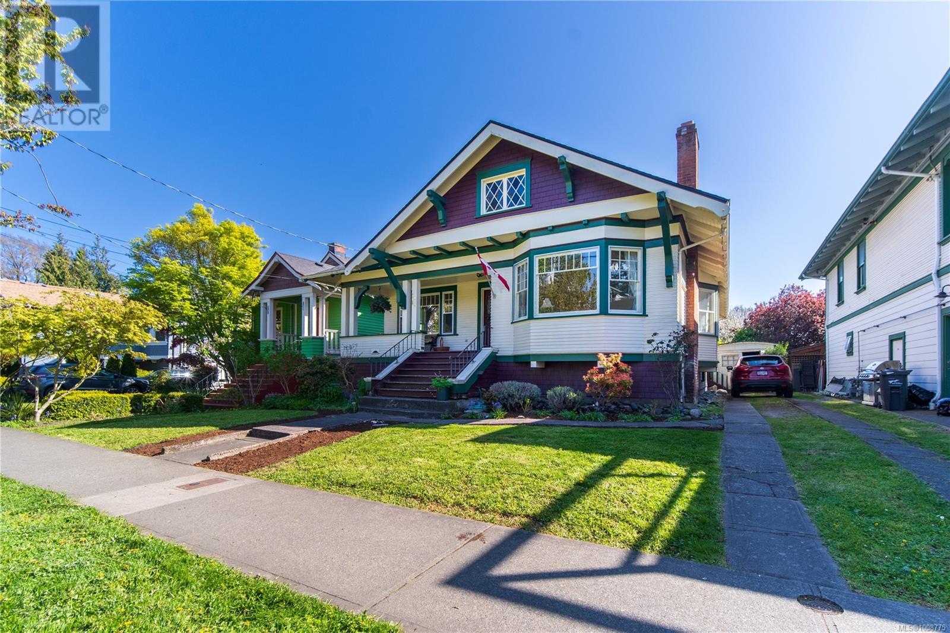
Highlights
Description
- Home value ($/Sqft)$266/Sqft
- Time on Houseful38 days
- Property typeSingle family
- StyleCharacter,other
- Neighbourhood
- Median school Score
- Year built1915
- Mortgage payment
JUST LISTED! Priced well below assessed value of $1,524,000! Fall in love w/ this timeless character home in the heart of Fairfield, steps to Cook St Village. This well-maintained res offers 3 spacious bdrms on the main, a large LR w/ stained glass, orig wood FP, fir flrs, mouldings & solid wood drs throughout. Elegant DR features built-in hutch, bay window & orig pocket drs. Kit boasts flr-to-ceiling cabinetry, dbl windows over sink, breakfast nook & sunny enclosed porch. Upstairs offers a private attic retreat w/ bdrm, 3pc bath & flex space for office or guests. Lower lvl has 7’ ceilings, laundry, wkshp & access to fenced yard w/ det garage, potting shed, tool shed, veggie beds & wildflowers. Updates incl: roof (2015), 200amp elec (2004), blown-in insul (1982), furnace (2020), HWT (2016), oil tank (2006), storm windows (1981). Prime loc near Beacon Hill Park, Dallas Rd, Inner Harbour & top schools: Sir James Douglas, South Park, Central Middle & Vic High. (id:55581)
Home overview
- Cooling None
- Heat source Oil
- # parking spaces 3
- # full baths 2
- # total bathrooms 2.0
- # of above grade bedrooms 4
- Has fireplace (y/n) Yes
- Subdivision Fairfield west
- Zoning description Residential
- Directions 2160458
- Lot dimensions 6200
- Lot size (acres) 0.14567669
- Building size 4507
- Listing # 1008775
- Property sub type Single family residence
- Status Active
- Bedroom 3.658m X 3.353m
Level: 2nd - Attic (finished) 7.01m X 6.706m
Level: 2nd - Attic (finished) 2.743m X 2.743m
Level: 2nd - Bathroom 3.048m X 1.829m
Level: 2nd - Laundry 2.438m X 2.438m
Level: Lower - Dining room 5.182m X 4.267m
Level: Main - Bedroom 3.962m X 3.658m
Level: Main - Bathroom 2.438m X 2.134m
Level: Main - Porch 5.791m X 2.134m
Level: Main - 2.743m X 1.829m
Level: Main - Living room 5.486m X 4.267m
Level: Main - Primary bedroom 4.267m X 3.658m
Level: Main - Sunroom 3.353m X 1.524m
Level: Main - Mudroom Measurements not available X 2.134m
Level: Main - Bedroom Measurements not available X 3.658m
Level: Main - Kitchen Measurements not available X 3.048m
Level: Main
- Listing source url Https://www.realtor.ca/real-estate/28671488/1111-mckenzie-st-victoria-fairfield-west
- Listing type identifier Idx

$-3,200
/ Month

