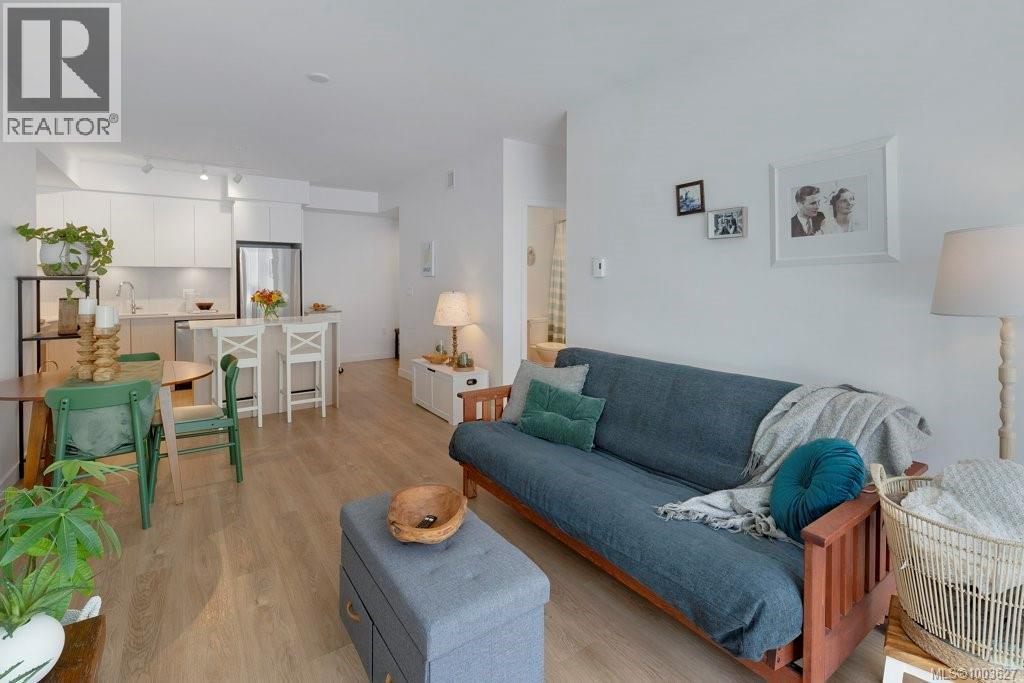
1115 Johnson St Unit 418 St
1115 Johnson St Unit 418 St
Highlights
Description
- Home value ($/Sqft)$674/Sqft
- Time on Houseful124 days
- Property typeSingle family
- StyleContemporary,westcoast
- Neighbourhood
- Median school Score
- Year built2024
- Mortgage payment
OH - Sat Sept 13 - Noon to 2 PM. Tucked away on upper Johnson Street, Haven offers a convenient lifestyle with a near-perfect Walk Score and buses right outside your door, seamlessly blending downtown energy with Fernwood charm. Enjoy the convenience of the on-site pet run and wash station, along with peace of mind thanks to a comprehensive 2-5-10 warranty. Your home includes dedicated parking, a storage locker, and an exclusive e-bike and car-share program. Step inside this thoughtfully designed condo to a bright, open-concept living space. The 8'8'' ceilings and durable vinyl plank flooring create an inviting atmosphere. The gourmet kitchen features sleek cabinetry, stainless steel appliances, solid surface countertops, and a chic porcelain tile backsplash. For maximum privacy, the two bedrooms are situated on opposite sides of the living area. The primary bedroom easily accommodates a king-size bed and includes a spacious walk-in closet. This is the perfect place to call home. (id:63267)
Home overview
- Cooling None
- Heat source Electric
- Heat type Baseboard heaters
- # parking spaces 1
- # full baths 2
- # total bathrooms 2.0
- # of above grade bedrooms 2
- Community features Pets allowed, family oriented
- Subdivision Haven
- Zoning description Residential
- Lot dimensions 862
- Lot size (acres) 0.020253759
- Building size 901
- Listing # 1003627
- Property sub type Single family residence
- Status Active
- Dining room 4.572m X 2.743m
Level: Main - Balcony 3.353m X 1.219m
Level: Main - Primary bedroom 2.743m X 6.096m
Level: Main - Ensuite 4 - Piece
Level: Main - Living room 2.743m X 3.658m
Level: Main - Bathroom 4 - Piece
Level: Main - Kitchen 3.962m X 2.743m
Level: Main - Bedroom 2.438m X 3.353m
Level: Main - 2.743m X 1.524m
Level: Main
- Listing source url Https://www.realtor.ca/real-estate/28491652/418-1115-johnson-st-victoria-downtown
- Listing type identifier Idx

$-1,134
/ Month












