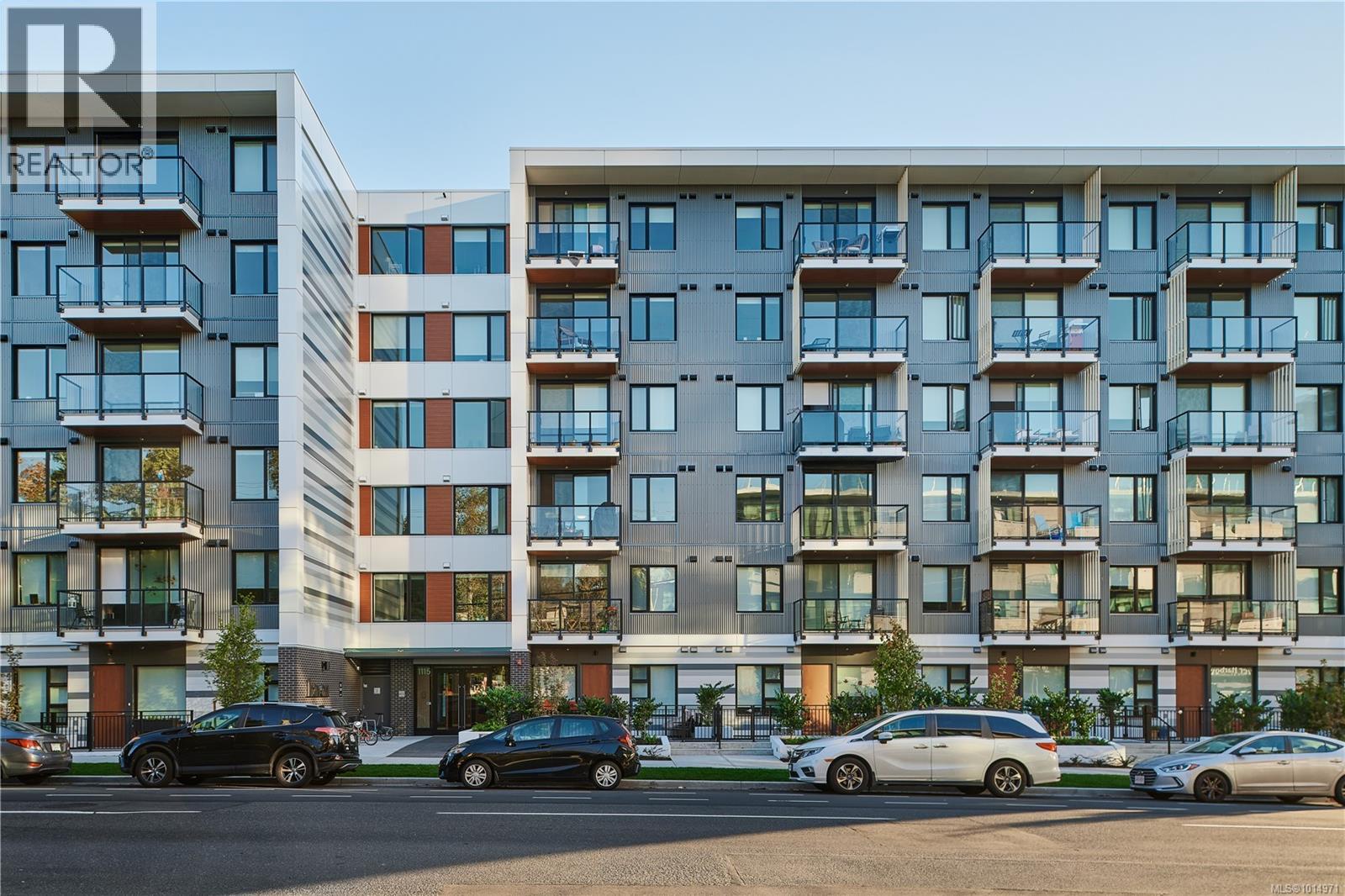
Highlights
Description
- Home value ($/Sqft)$694/Sqft
- Time on Houseful26 days
- Property typeSingle family
- StyleContemporary
- Neighbourhood
- Median school Score
- Year built2024
- Mortgage payment
Final home at Haven - Where Homeownership Begins. This is the last home available directly from Chard Developments, now offered at an unbeatable new price. Haven was designed to blend modern style with everyday functionality, and this last opportunity is no exception.Inside this garden-level two-bedroom home, you’ll enjoy over height 10-foot ceilings and a south facing private patio. The sleek contemporary kitchen features stainless steel appliances and a porcelain tile backsplash, while vinyl flooring carries throughout the open-concept layout. A large walk-in closet and ensuite off the primary bedroom, along with in-suite laundry, make this home both stylish and practical.Chard Developments will match 10% of your down payment—helping to make homeownership more accessible and reducing your monthly mortgage costs (conditions apply, see supplements for details). Photos showcase overall quality, craftsmanship, and finishes throughout the development, may not reflect exact suite layout. (id:63267)
Home overview
- Cooling None
- Heat source Electric
- Heat type Baseboard heaters
- # parking spaces 1
- # full baths 2
- # total bathrooms 2.0
- # of above grade bedrooms 2
- Community features Pets allowed, family oriented
- Subdivision Haven
- Zoning description Multi-family
- Lot dimensions 865
- Lot size (acres) 0.020324249
- Building size 865
- Listing # 1014971
- Property sub type Single family residence
- Status Active
- Ensuite 4 - Piece
Level: Main - Bathroom 4 - Piece
Level: Main - Dining room 3.353m X 1.524m
Level: Main - Bedroom 3.048m X 2.743m
Level: Main - Living room 3.048m X 2.743m
Level: Main - Primary bedroom 4.267m X 2.743m
Level: Main - Kitchen 3.048m X 2.438m
Level: Main
- Listing source url Https://www.realtor.ca/real-estate/28911087/116-1115-johnson-st-victoria-downtown
- Listing type identifier Idx

$-1,114
/ Month












