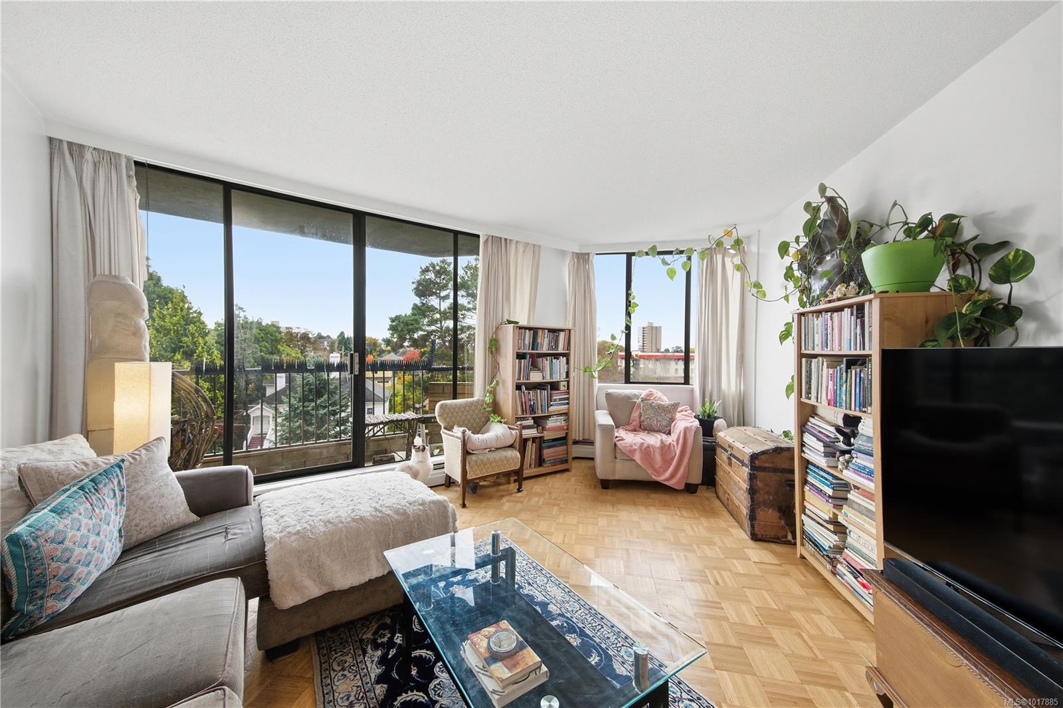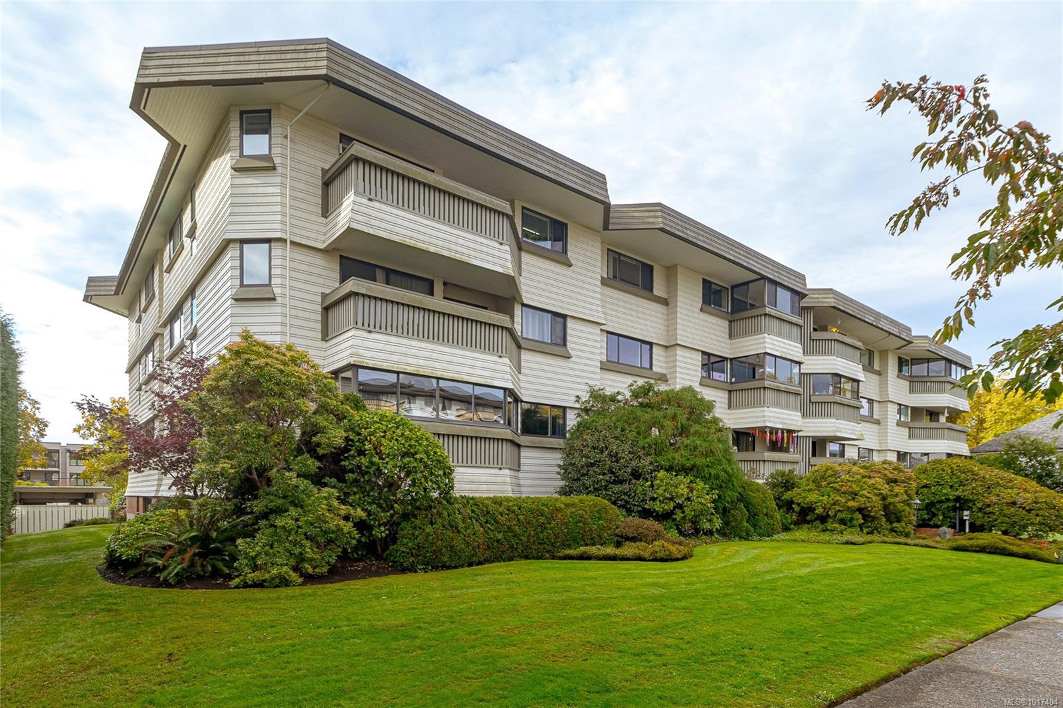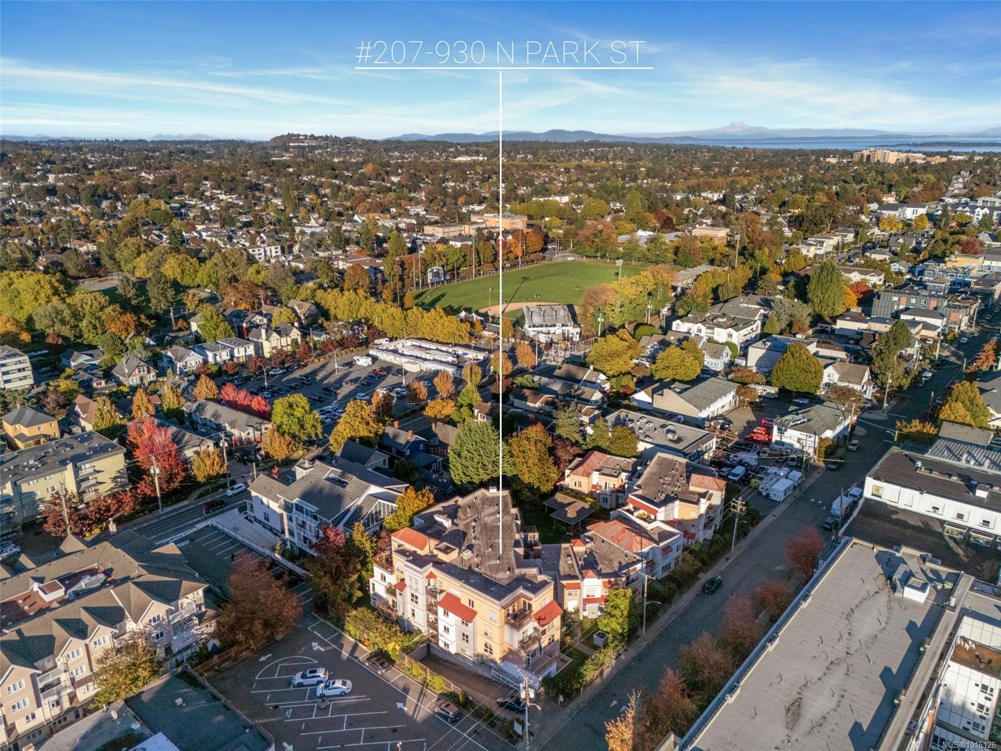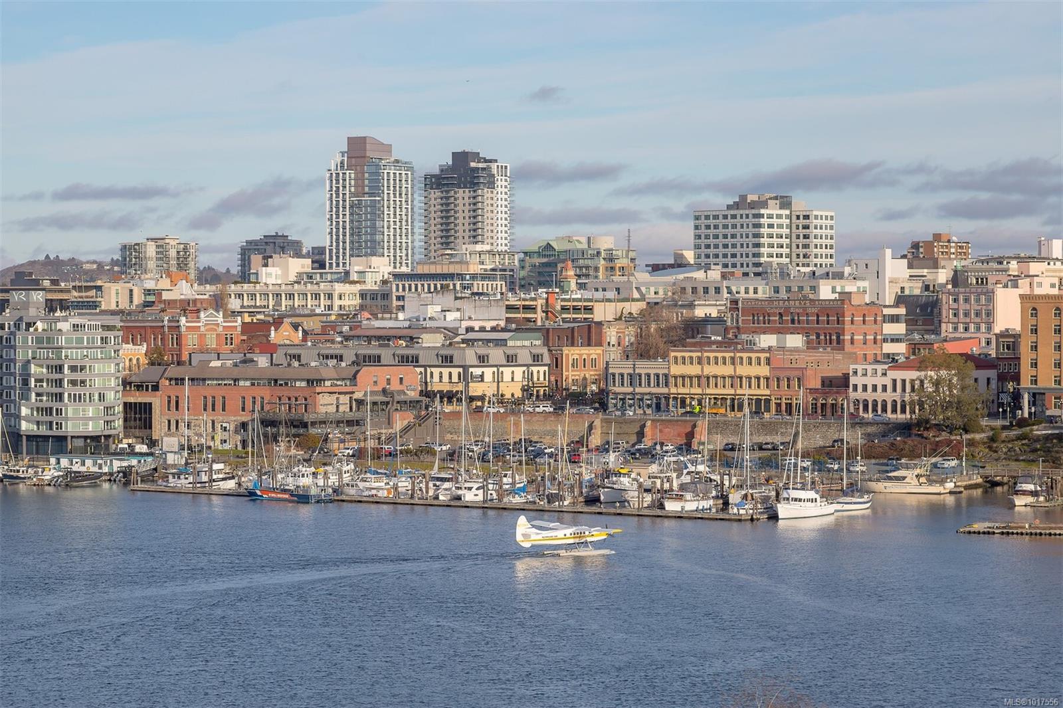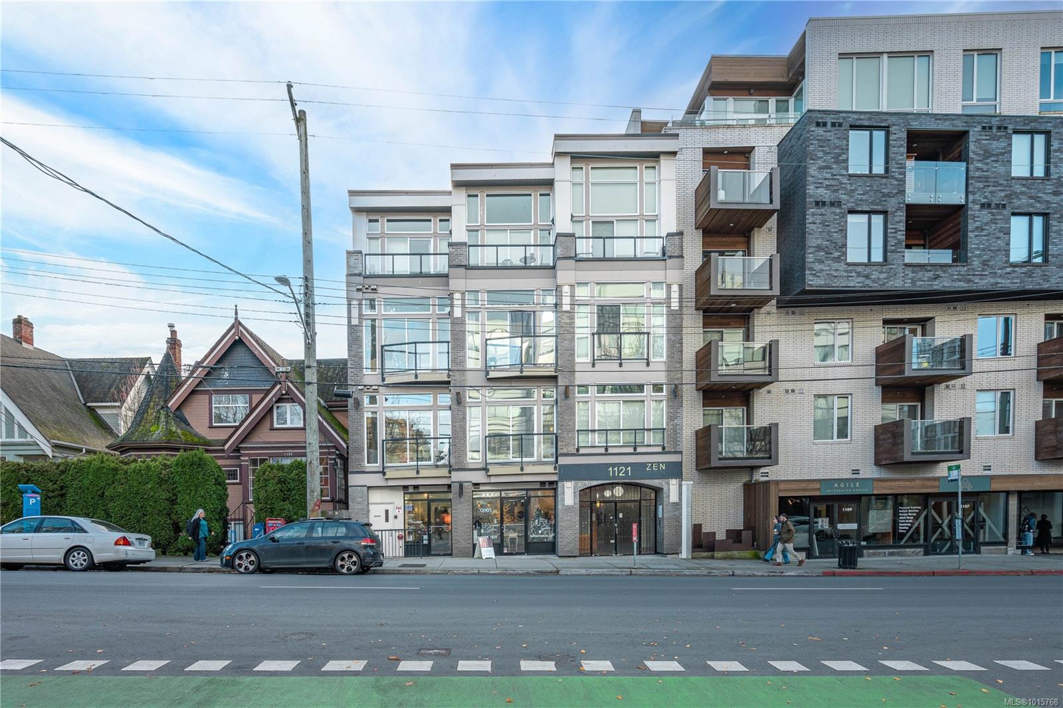
Highlights
Description
- Home value ($/Sqft)$963/Sqft
- Time on Houseful18 days
- Property typeResidential
- StyleContemporary
- Neighbourhood
- Median school Score
- Lot size436 Sqft
- Year built2011
- Mortgage payment
Welcome to the Zen. Unit 203 is a well-designed one bedroom Condo that is sure to please, the location couldn't be better right along bustling Fort Street and steps to Cook St., Village. The stylish Condo is perfect for part time or minimalist living, students, professionals and investors alike. Every inch is perfectly thought out to ensure maximum storage and space, zoning even allows for live or work. Boasting 10 foot ceilings, stainless steel appliances and in suite laundry. You have restaurants, pubs, market, cafes and shopping right at your doorstep. Enjoy breathtaking views at the rooftop terrace perfect for hosting a summer barbecue. On a main bus route to Uvic and walking distance to the ocean and Beacon Hill Park this is a lifestyle to be desired. Call today for your private viewing of this urban condo on the edge of Fairfield, Rockland and downtown.
Home overview
- Cooling None
- Heat type Baseboard, electric
- Sewer/ septic Sewer connected
- Utilities Electricity connected, garbage, recycling
- # total stories 4
- Building amenities Bike storage, common area, elevator(s), roof deck, secured entry, shared bbq, street lighting
- Construction materials Brick, frame wood, glass, insulation: ceiling, insulation: walls, stucco
- Foundation Concrete perimeter
- Roof Asphalt rolled, asphalt torch on, see remarks
- Exterior features Balcony/patio
- Parking desc On street, other
- # total bathrooms 1.0
- # of above grade bedrooms 1
- # of rooms 6
- Flooring Laminate, tile
- Appliances F/s/w/d, microwave, range hood
- Has fireplace (y/n) Yes
- Laundry information In unit
- Interior features Controlled entry, eating area, elevator
- County Capital regional district
- Area Victoria
- View City
- Water source Municipal
- Zoning description Multi-family
- Directions 2077
- Exposure North
- Lot desc Central location, cleared, easy access, level, recreation nearby, rectangular lot, serviced, shopping nearby, sidewalk
- Lot size (acres) 0.01
- Building size 429
- Mls® # 1015768
- Property sub type Condominium
- Status Active
- Virtual tour
- Tax year 2025
- Bathroom Main: 8m X 5m
Level: Main - Bedroom Main: 8m X 8m
Level: Main - Balcony Main: 8m X 2m
Level: Main - Kitchen Main: 8m X 7m
Level: Main - Living room Main: 11m X 8m
Level: Main - Main: 5m X 4m
Level: Main
- Listing type identifier Idx

$-769
/ Month

