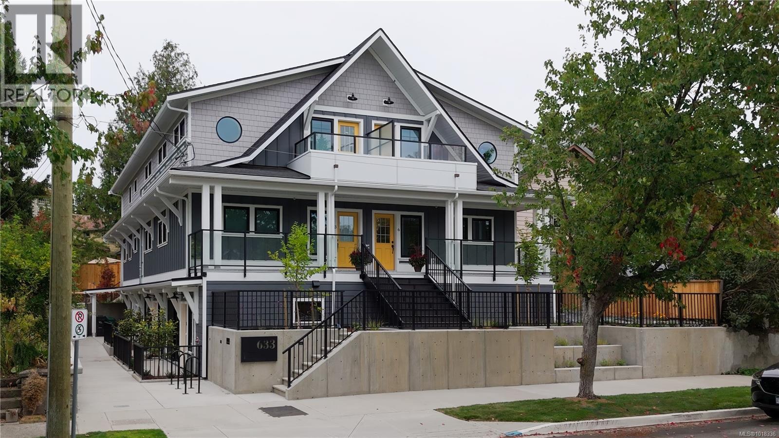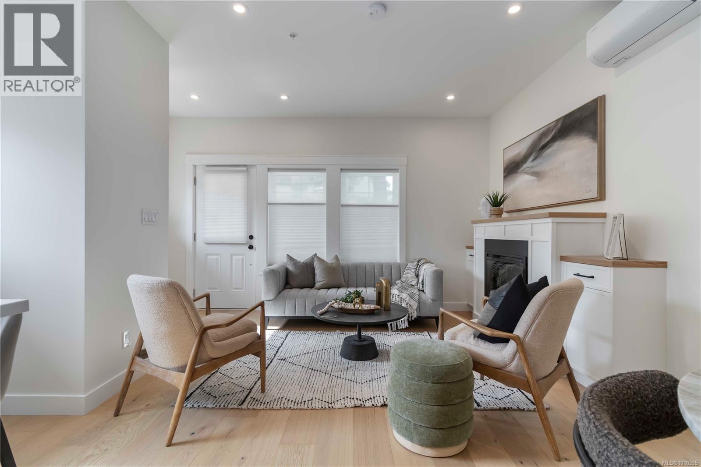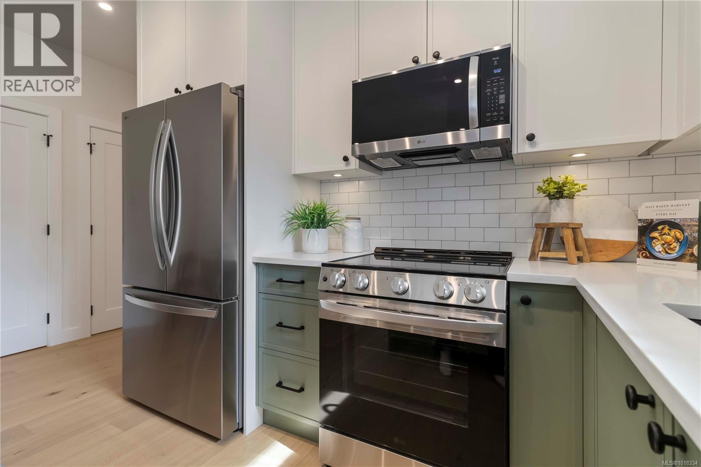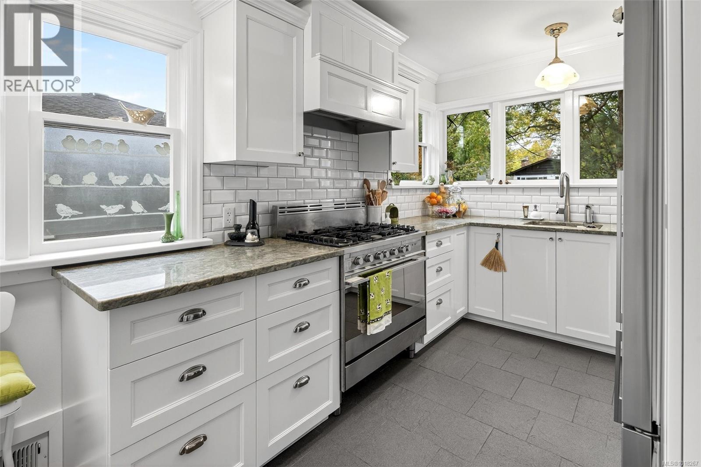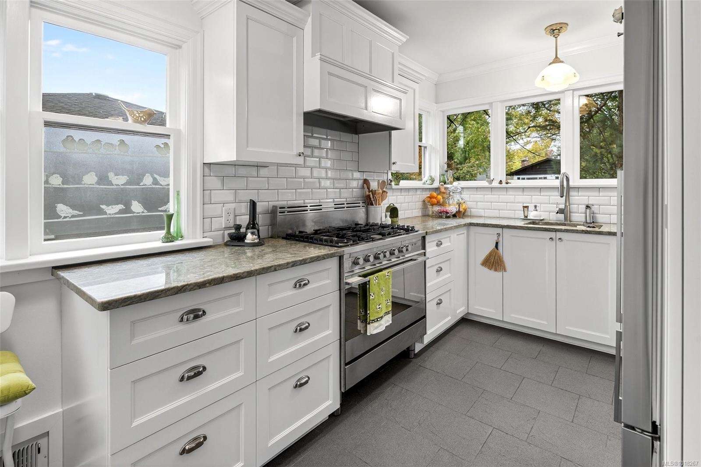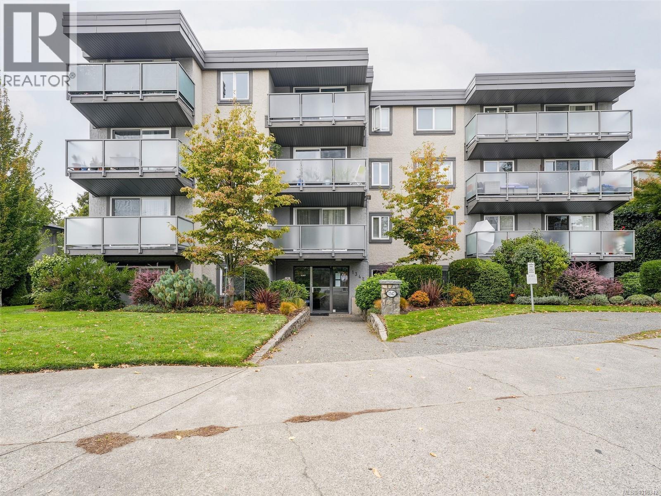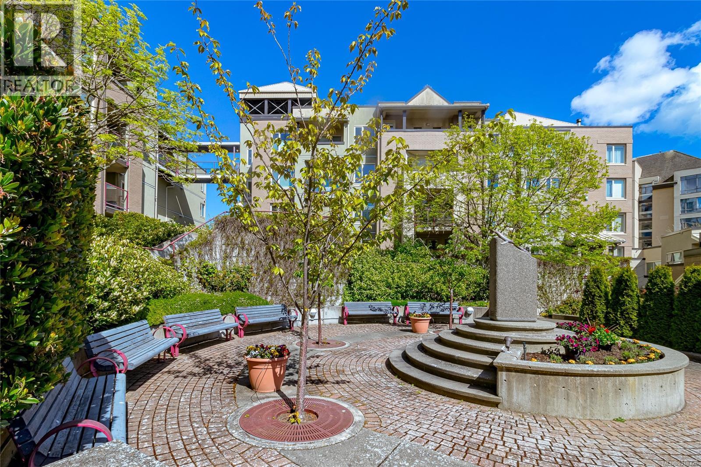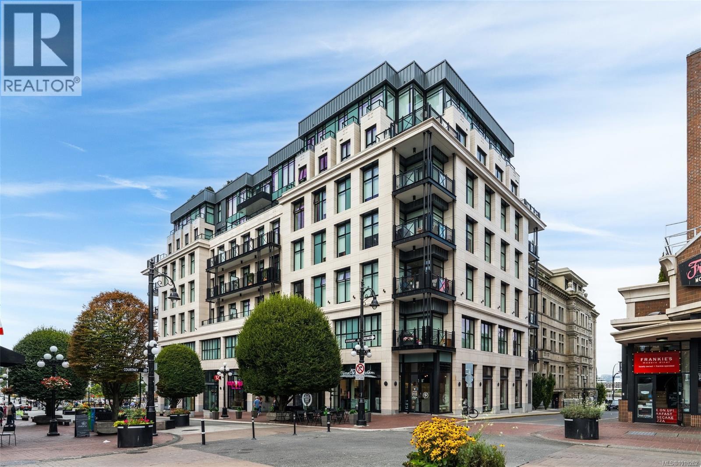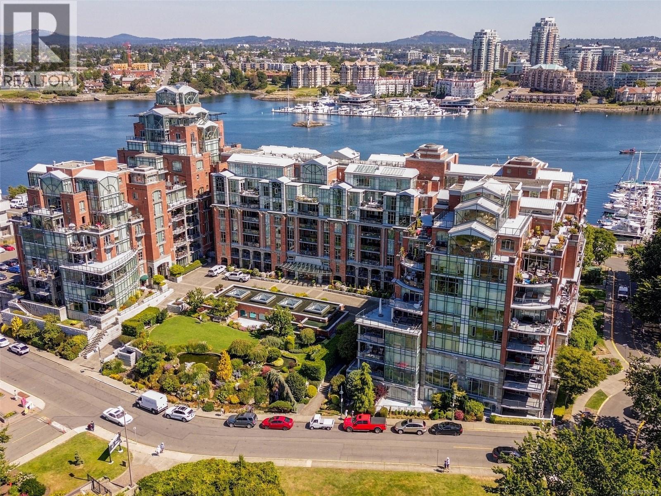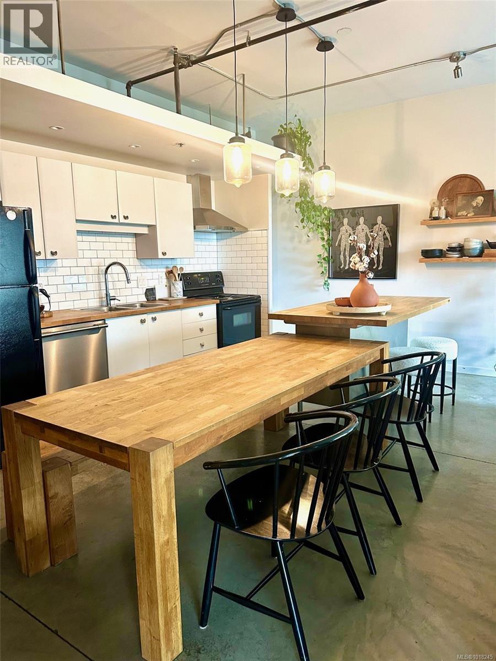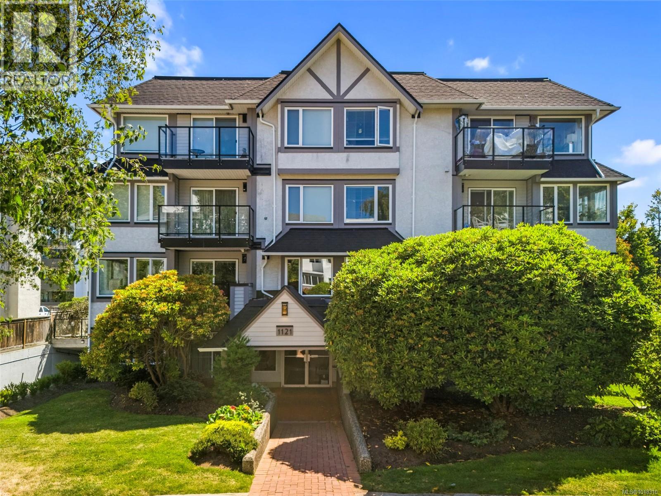
1121 Oscar St Unit 402 St
1121 Oscar St Unit 402 St
Highlights
Description
- Home value ($/Sqft)$597/Sqft
- Time on Housefulnew 6 hours
- Property typeSingle family
- Neighbourhood
- Median school Score
- Year built1990
- Mortgage payment
This is not your average one bedroom condo! This is nearly 1000 sq ft of updated, bright, top floor living, in the heart of iconic, Cook Street Village. Imagine stepping out of your front door in the morning & smelling the salted air off of the ocean from Dallas Road, and then watching the sun set from your west facing deck over Beacon Hill Park. Move in ready, this unit features new flooring, and brand new appliances, (F/S/W/D/M) with plenty of storage including a pantry and walk in closet. The building is professionally managed with a proactive strata council (balconies, windows, and sliding glass doors updated in 2020), in-suite laundry, secure underground parking, storage lockers, and the best part? A pet friendly building. Steps to all of the amenities Cook St Village has to offer, parks (Moss Rock & Beacon Hill) Moss St Market, Dallas Road, transit routes, & a peacock or two, you’ll never get tired of exploring this neighbourhood. Reach out today to book your showing. (id:63267)
Home overview
- Cooling None
- Heat source Electric
- Heat type Baseboard heaters
- # parking spaces 1
- # full baths 2
- # total bathrooms 2.0
- # of above grade bedrooms 1
- Community features Pets allowed with restrictions, family oriented
- Subdivision Glenmuir place
- Zoning description Multi-family
- Lot dimensions 1004
- Lot size (acres) 0.023590226
- Building size 1005
- Listing # 1018310
- Property sub type Single family residence
- Status Active
- Kitchen 2.743m X 2.743m
Level: Main - 1.829m X 2.743m
Level: Main - Primary bedroom 3.658m X 6.096m
Level: Main - Balcony 3.048m X 1.829m
Level: Main - Dining room 4.267m X 3.048m
Level: Main - Ensuite 4 - Piece
Level: Main - Bathroom 2 - Piece
Level: Main - Living room 4.267m X 4.877m
Level: Main
- Listing source url Https://www.realtor.ca/real-estate/29037657/402-1121-oscar-st-victoria-fairfield-west
- Listing type identifier Idx

$-1,117
/ Month

