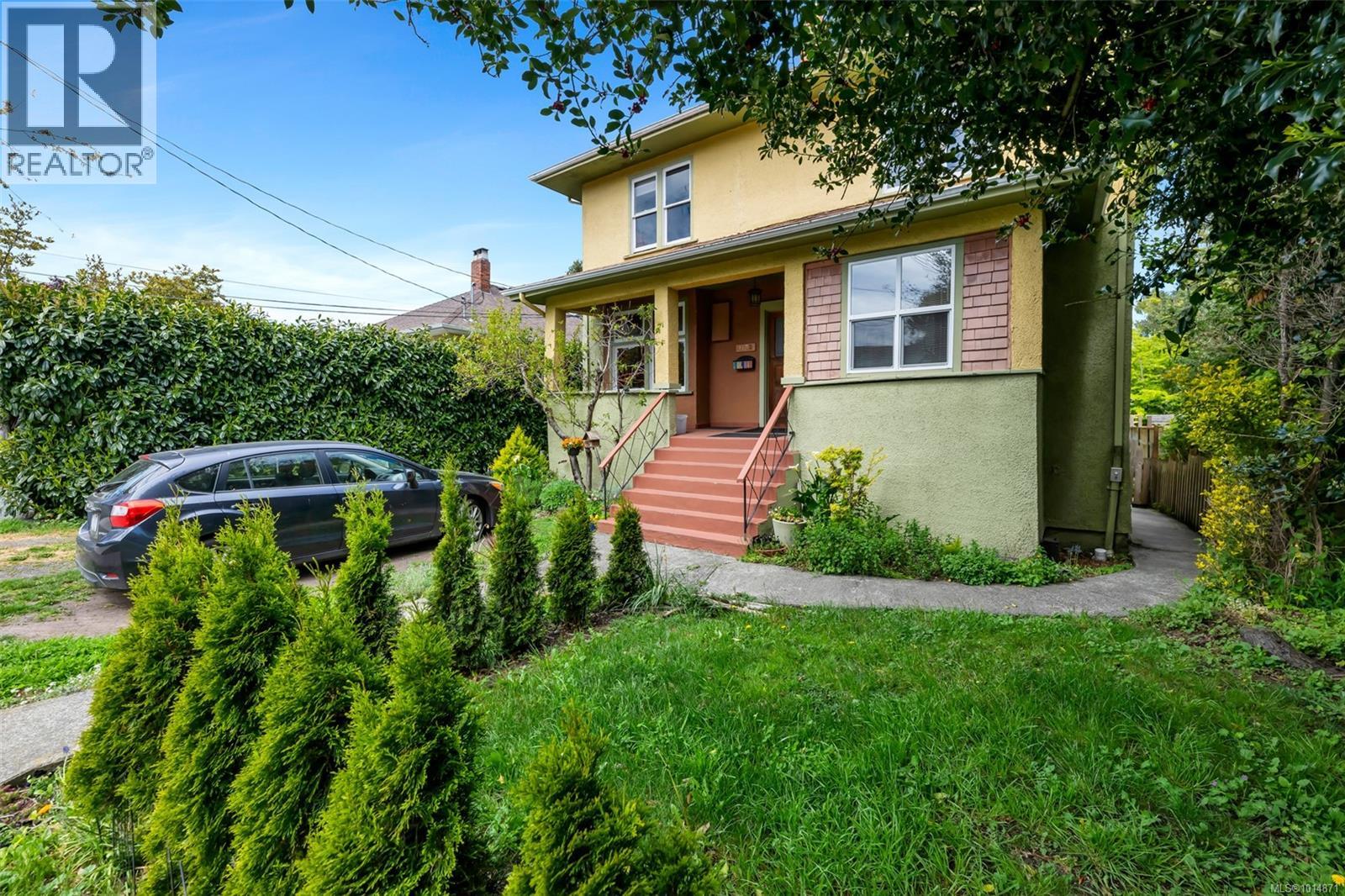
Highlights
Description
- Home value ($/Sqft)$336/Sqft
- Time on Houseful28 days
- Property typeSingle family
- StyleCharacter
- Neighbourhood
- Median school Score
- Year built1912
- Mortgage payment
Nestled in one of Victoria’s most coveted neighbourhoods, this 1912 character property in West Fairfield offers a rare opportunity to own a true gem just steps from everything that makes the area so special. Located only 1/2 block from the vibrant charm of Cook Street Village, two blocks from the lush trails of Beacon Hill Park, and just a short stroll to the ocean and the expansive waterfront off-leash dog park. Set on an impressive 7,500 sq ft lot, this home is perfectly positioned for Victoria’s Missing Middle Initiative, with huge potential for conversion into a 4- or 5-plex an exceptionally rare find in this area. The home itself boasts a full garage, greenhouse, and a completely private backyard oasis—ideal for relaxing, gardening, or entertaining. Inside the fir floors and stained glass details add warmth and character, creating a soulful & functional vibe. Whether you're a family, investor, or developer, this property is opportunity in one of Victoria’s most desirable enclaves. (id:63267)
Home overview
- Cooling None
- Heat source Electric, natural gas, wood
- Heat type Baseboard heaters, other, forced air
- # parking spaces 2
- # full baths 3
- # total bathrooms 3.0
- # of above grade bedrooms 7
- Has fireplace (y/n) Yes
- Subdivision Fairfield west
- Zoning description Residential
- Lot dimensions 7601
- Lot size (acres) 0.17859493
- Building size 4151
- Listing # 1014871
- Property sub type Single family residence
- Status Active
- Bedroom 3.658m X 3.353m
Level: 2nd - Bedroom 4.572m X 3.962m
Level: 2nd - Bedroom 4.267m X 3.048m
Level: 2nd - Primary bedroom 5.182m X 3.353m
Level: 2nd - Bathroom 2.438m X 1.829m
Level: 2nd - Storage 4.877m X 3.353m
Level: Lower - Bedroom 5.791m X 2.743m
Level: Lower - Kitchen 3.962m X 2.743m
Level: Lower - Bedroom 3.962m X 2.743m
Level: Lower - 2.743m X 1.524m
Level: Lower - Bathroom 2.743m X 1.524m
Level: Lower - Storage 6.401m X 3.048m
Level: Lower - Dining room 4.572m X 3.962m
Level: Main - Bedroom 3.353m X 3.048m
Level: Main - Living room 5.182m X 4.267m
Level: Main - 6.401m X 1.524m
Level: Main - Bathroom 2.743m X 2.134m
Level: Main - Family room 3.962m X 3.353m
Level: Main - Kitchen 5.182m X 3.962m
Level: Main
- Listing source url Https://www.realtor.ca/real-estate/28904352/1138-oxford-st-victoria-fairfield-west
- Listing type identifier Idx

$-3,720
/ Month












