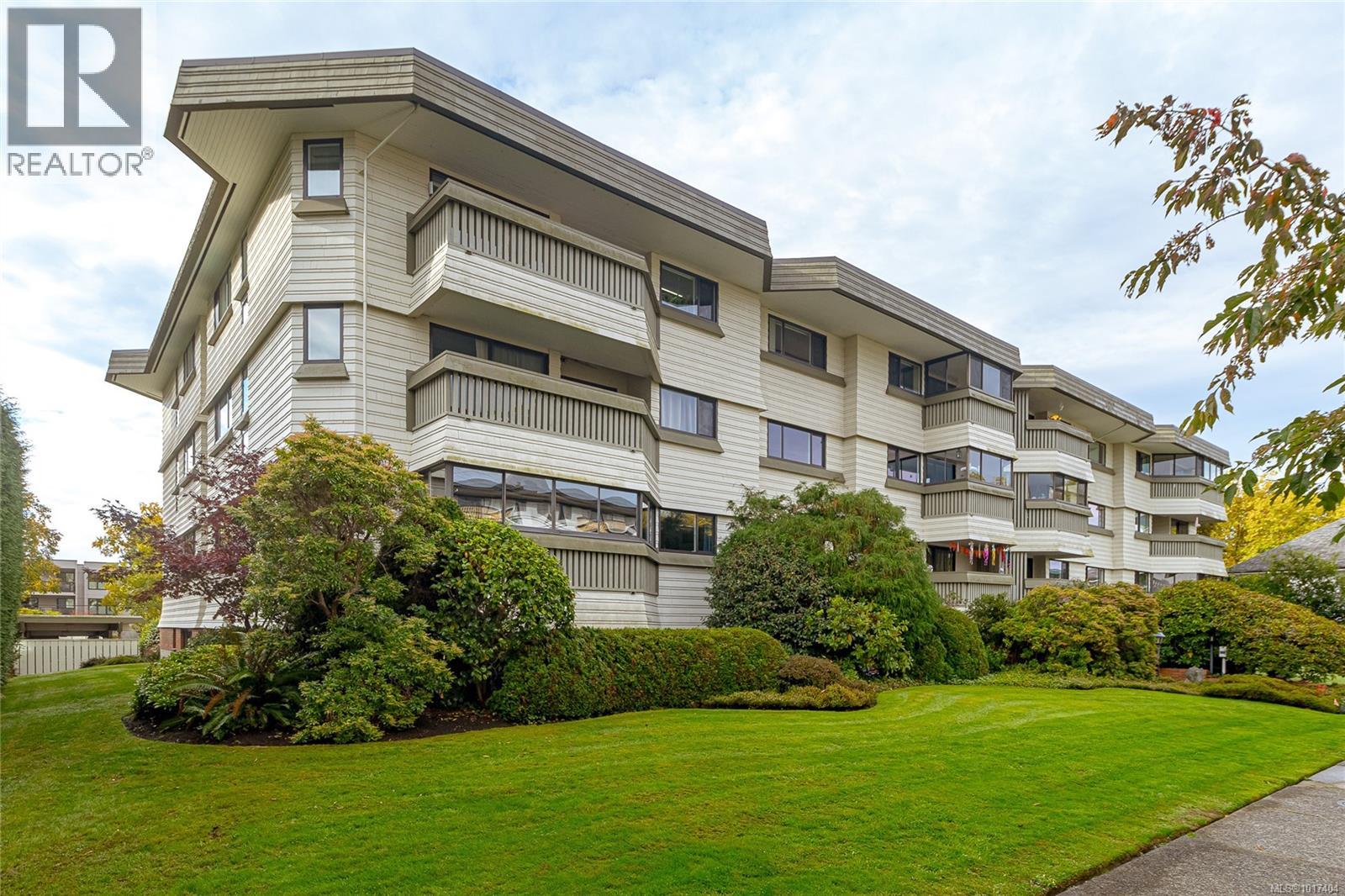This home is hot now!
There is over a 83% likelihood this home will go under contract in 15 days.

This top-floor 2-bedroom, 1.5-bath, 1,050 sq. ft. condo in the heart of Cook Street Village offers exceptional value in a prime location. Enjoy a true pedestrian and cyclist’s paradise with the Village’s shops and cafés, the waterfront along Dallas Road, Beacon Hill Park, and Downtown all just steps away. The generous floor plan features an open living and dining area leading to a spacious covered balcony, a primary bedroom with walk-in closet and 2-piece ensuite, a second bedroom, and a 4-piece main bath. Recent updates include new carpet and windows in both bedrooms, newer appliances, updated sinks and toilets, and fresh paint throughout—making this home move-in ready. Building amenities include free laundry, workshop, car wash station, secure bike storage, and separate storage conveniently located down the hall. Enjoy an unbeatable lifestyle near local favorites like Moka House, Big Wheel Burger, The Root Cellar, The Beagle Pub and much more. Proudly offered at $549,900. (id:63267)

