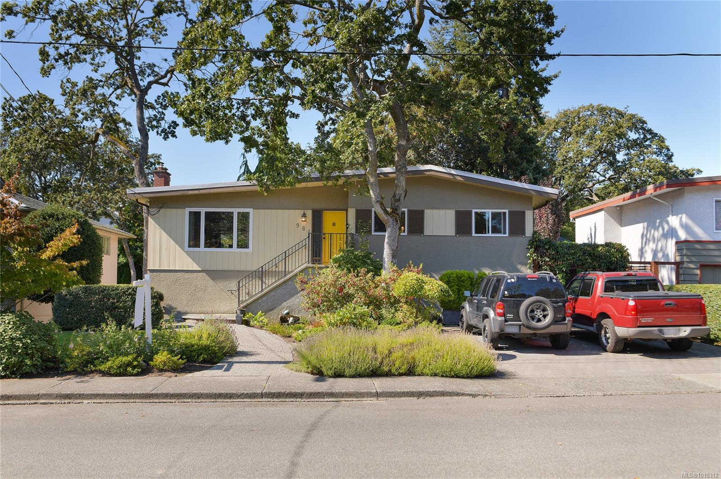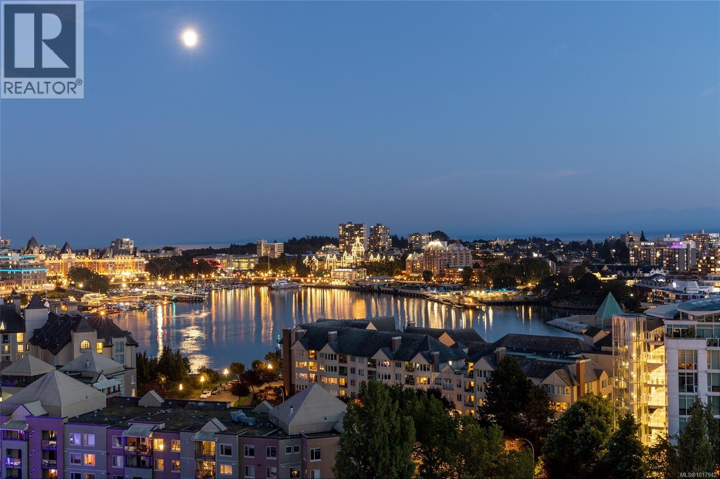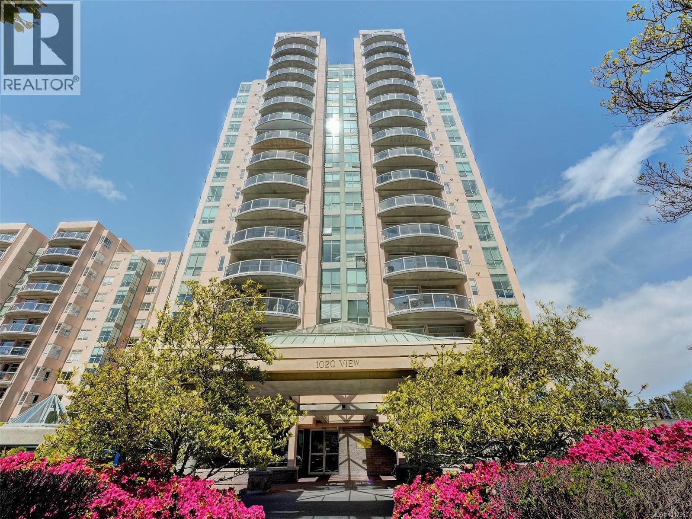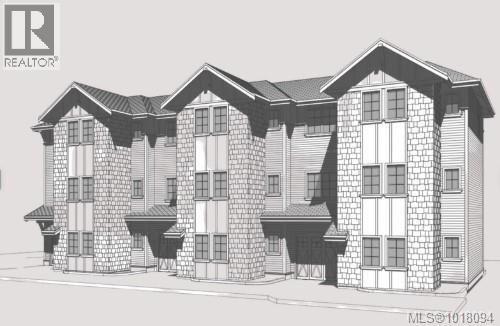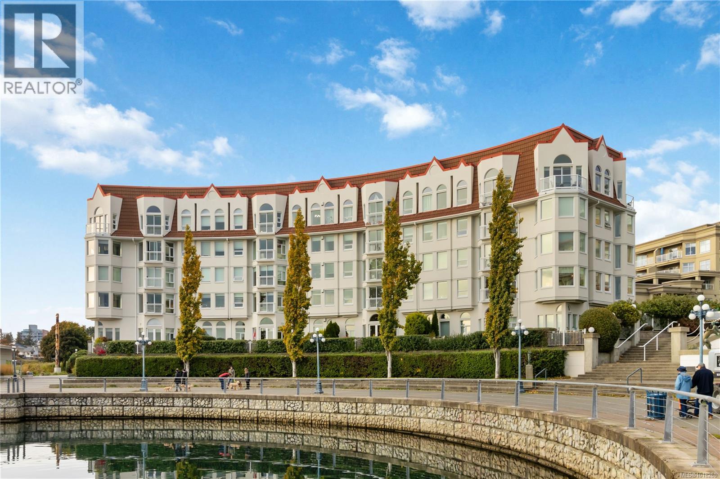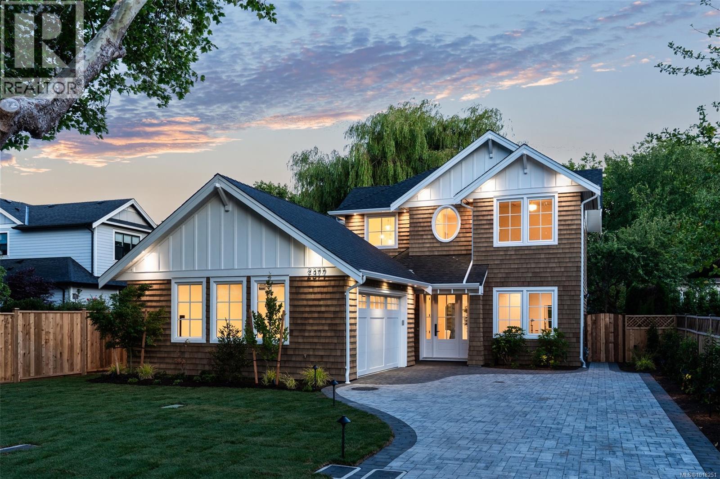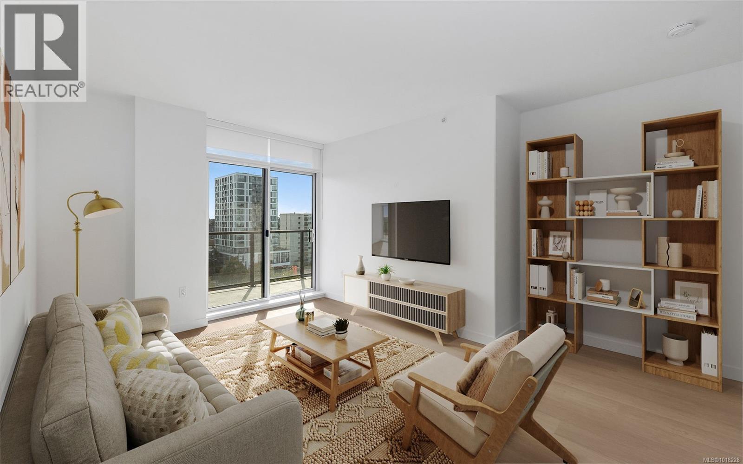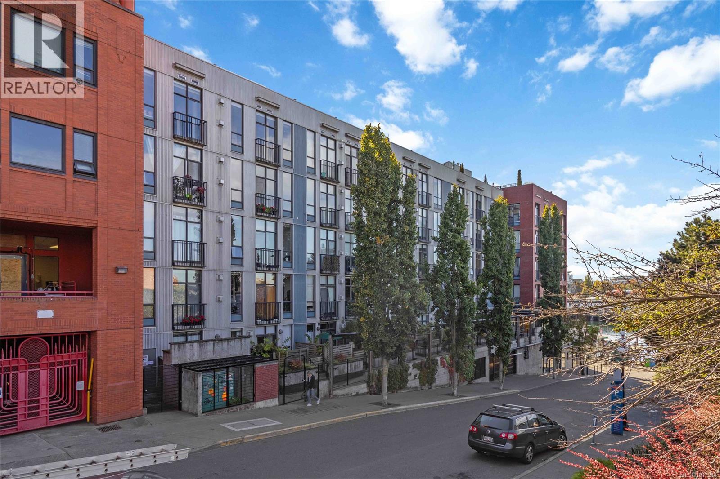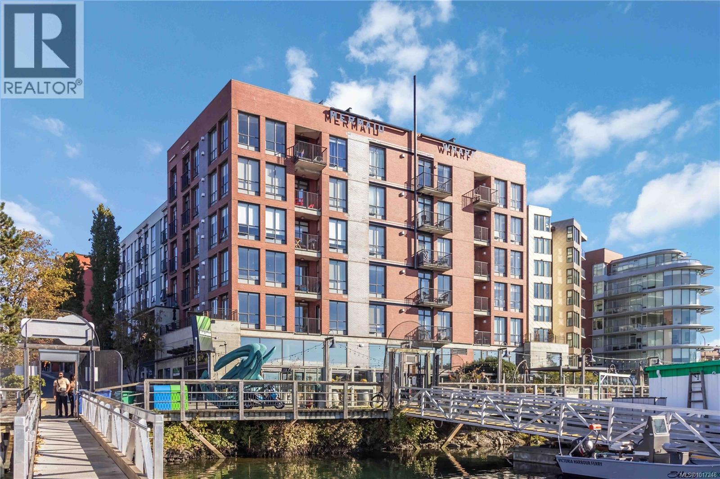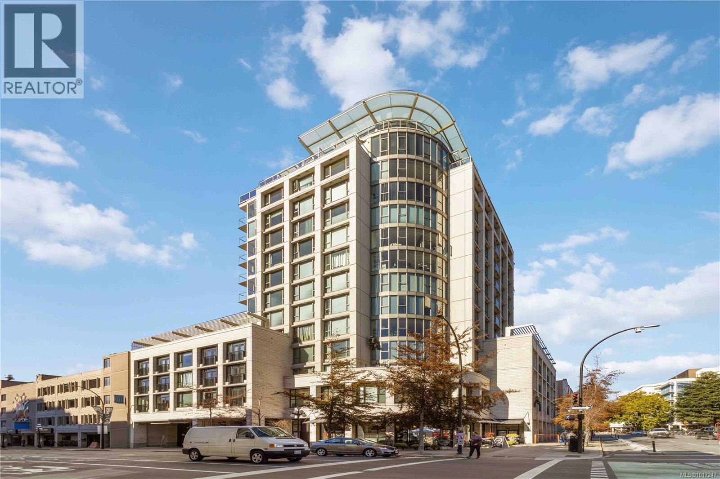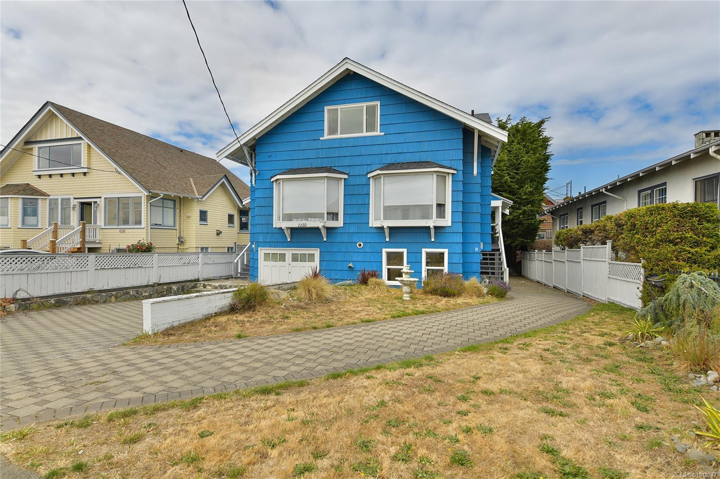
Highlights
Description
- Home value ($/Sqft)$688/Sqft
- Time on Housefulnew 13 hours
- Property typeResidential
- Neighbourhood
- Median school Score
- Lot size5,663 Sqft
- Year built1917
- Mortgage payment
A rare opportunity on Victoria's iconic Dallas Road. Imagine waking to mesmerizing ocean and mountain views daily. This isn't just a home; it's an investment opportunity with four potential income-generating suites. The upper and middle floors each boast spacious 2-bed, 1-bath units with stunning views of the ocean and Olympic Mountains. The bright basement offers two cozy 1-bed suites. Perfectly poised for savvy investors or future development, this property offers incredible flexibility in Victoria's strong rental market. Steps from the beach, Beacon Hill Park, and vibrant city amenities, the Dallas Road lifestyle is unparalleled. This is your chance to own a slice of Victoria's most coveted waterfront. Properties like this are a rare find. Seize the moment and discover the endless possibilities. Contact us today to schedule your private showing.
Home overview
- Cooling None
- Heat type Baseboard, electric
- Sewer/ septic Sewer to lot
- Construction materials Wood
- Foundation Concrete perimeter
- Roof Fibreglass shingle
- # parking spaces 4
- Parking desc Attached, driveway
- # total bathrooms 4.0
- # of above grade bedrooms 6
- # of rooms 21
- Flooring Hardwood, laminate, wood
- Appliances Dishwasher, f/s/w/d
- Has fireplace (y/n) No
- Laundry information In house
- County Capital regional district
- Area Victoria
- View Mountain(s), ocean
- Water source Municipal
- Zoning description Residential
- Directions 1981
- Exposure Southwest
- Lot desc Irregular lot
- Lot size (acres) 0.13
- Basement information Other
- Building size 3196
- Mls® # 1018247
- Property sub type Single family residence
- Status Active
- Virtual tour
- Tax year 2024
- Bedroom Second: 3.658m X 3.048m
Level: 2nd - Bedroom Second: 3.353m X 2.743m
Level: 2nd - Second: 4.877m X 3.658m
Level: 2nd - Bedroom Second: 3.353m X 1.829m
Level: 2nd - Bathroom Second: 2.743m X 0.914m
Level: 2nd - Kitchen Second: 5.791m X 2.438m
Level: 2nd - Bathroom Lower: 1.829m X 1.524m
Level: Lower - Bedroom Lower: 4.572m X 3.048m
Level: Lower - Laundry Lower: 3.658m X 2.134m
Level: Lower - Lower: 2.743m X 2.134m
Level: Lower - Lower: 4.877m X 3.048m
Level: Lower - Kitchen Lower: 3.353m X 1.829m
Level: Lower - Bathroom Lower: 2.134m X 1.219m
Level: Lower - Kitchen Lower: 4.877m X 3.048m
Level: Lower - Dining room Main: 4.267m X 3.962m
Level: Main - Living room Main: 4.877m X 3.658m
Level: Main - Bathroom Main: 2.438m X 1.829m
Level: Main - Bedroom Main: 3.658m X 3.048m
Level: Main - Kitchen Main: 3.962m X 3.353m
Level: Main - Main: 3.048m X 2.134m
Level: Main - Bedroom Main: 3.658m X 3.353m
Level: Main
- Listing type identifier Idx

$-5,867
/ Month

