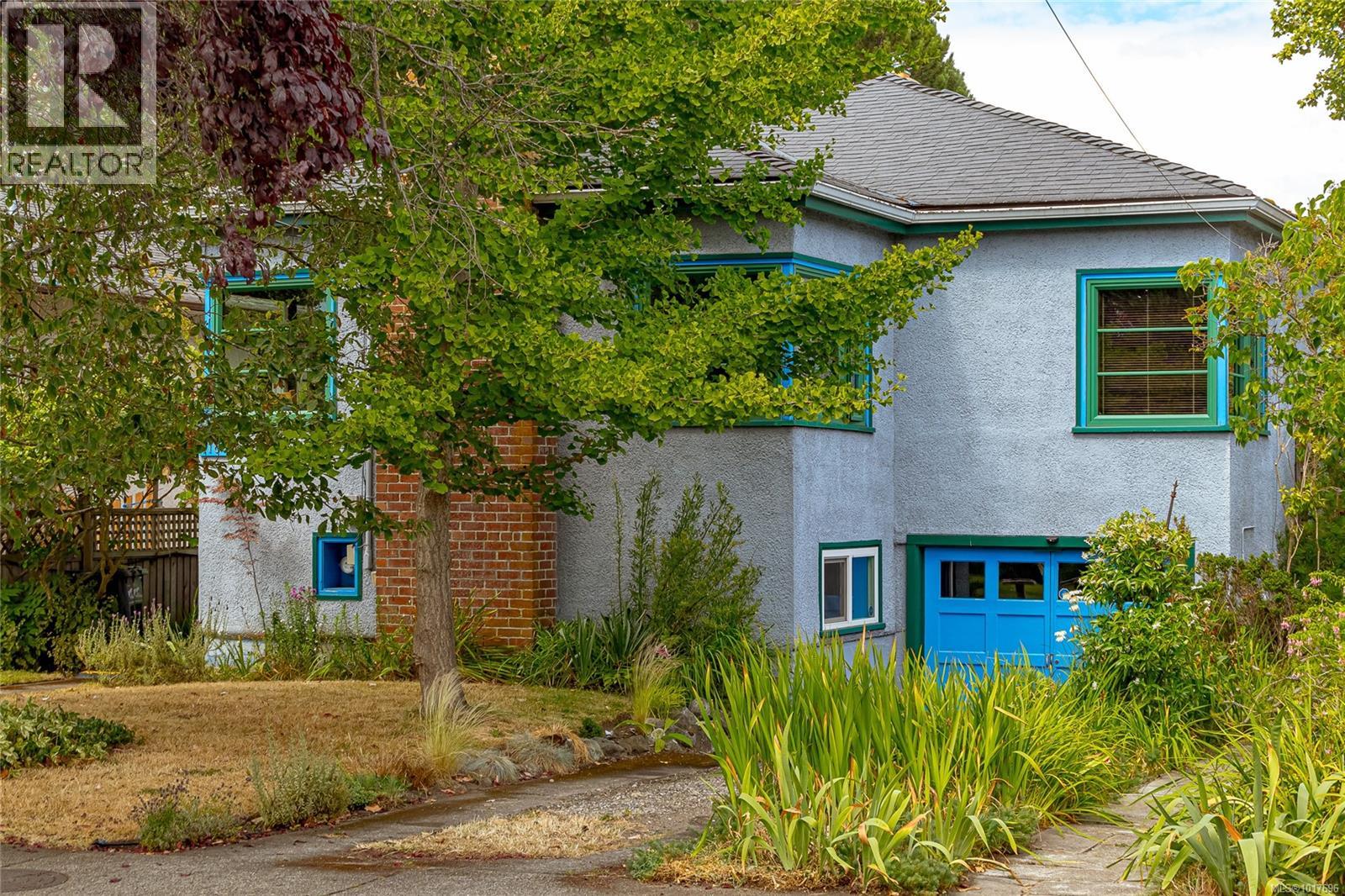
Highlights
Description
- Home value ($/Sqft)$521/Sqft
- Time on Housefulnew 4 days
- Property typeSingle family
- StyleCharacter
- Neighbourhood
- Median school Score
- Year built1943
- Mortgage payment
Classic FAIRFIELD/ROCKLAND border Character Home!! First time on the market in over 43 Years!! Don't miss the opportunity to purchase this lovingly maintained, 3 Bedroom, 2 Bath home in one of Victoria's most sought after locations. Walk tree lined streets to Downtown, Cook St Village, Beacon Hill Park, Shopping, Schools, Transportation & more! Oozing with character & featuring Gorgeous Wood Floors, Leaded Glass Doors, Coved Ceilings, Living room w/ Gas Fireplace, Corner Windows, Separate Dining Room, Spacious Kitchen w/ Generous Cabinetry & modern appliances, Entertainment size Deck & much more! Two generous sized Bedrooms up, plus a third Bedroom down in the full basement that also features a 3-Piece Bath, Family Room/Office, Excellent storage, a Drive-in Garage, room for further development & much more! The back yard is a Gardeners Paradise w/ Raised Beds, Mature Flowering trees, Fruit trees & a fish pond! Truly a rare opportunity. Easy to view - Call today! (id:63267)
Home overview
- Cooling None
- Heat source Electric, natural gas
- Heat type Baseboard heaters, forced air
- # parking spaces 1
- # full baths 2
- # total bathrooms 2.0
- # of above grade bedrooms 3
- Has fireplace (y/n) Yes
- Subdivision Fairfield west
- Zoning description Residential
- Lot dimensions 5400
- Lot size (acres) 0.12687969
- Building size 2497
- Listing # 1017696
- Property sub type Single family residence
- Status Active
- Bedroom 3.581m X 2.54m
Level: Lower - Bathroom 3 - Piece
Level: Lower - Family room 4.293m X 3.15m
Level: Lower - Laundry 3.454m X 2.616m
Level: Lower - Bathroom 4 - Piece
Level: Main - Mudroom 2.21m X 1.473m
Level: Main - Primary bedroom 4.064m X 3.81m
Level: Main - Living room 5.232m X 4.115m
Level: Main - Bedroom 4.216m X 3.531m
Level: Main - Kitchen 4.547m X 2.489m
Level: Main - Dining room 3.454m X 2.743m
Level: Main - 3.327m X 1.524m
Level: Main
- Listing source url Https://www.realtor.ca/real-estate/29002842/1166-burdett-ave-victoria-fairfield-west
- Listing type identifier Idx

$-3,466
/ Month












