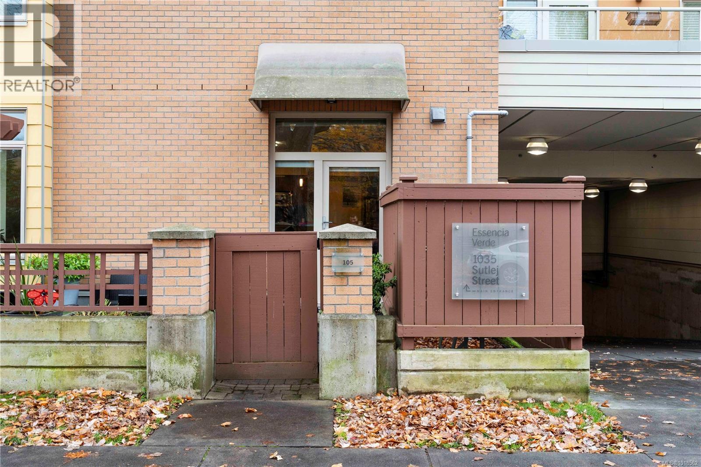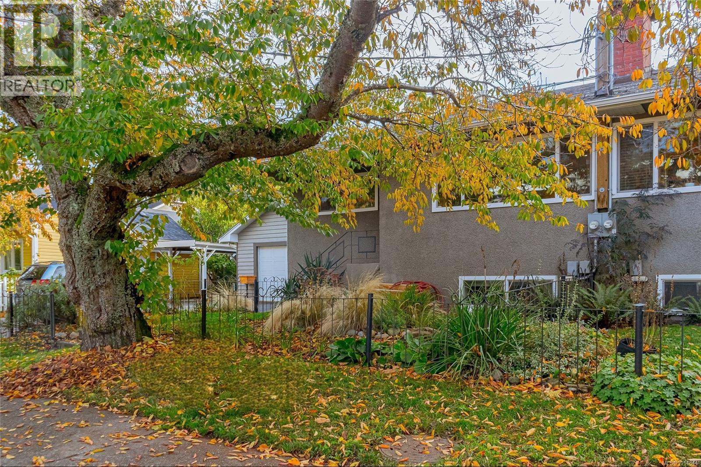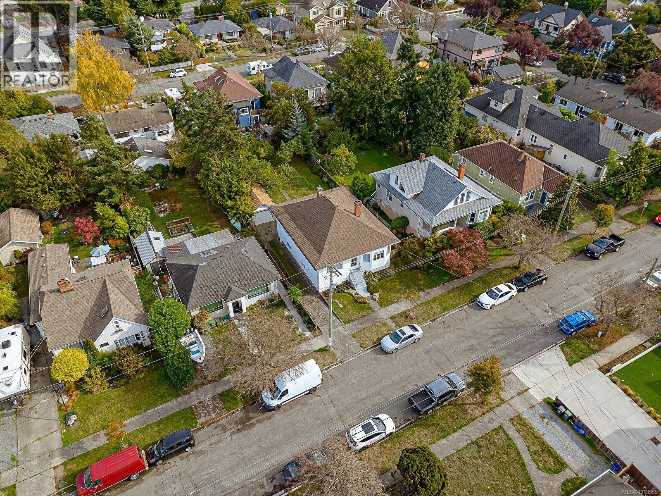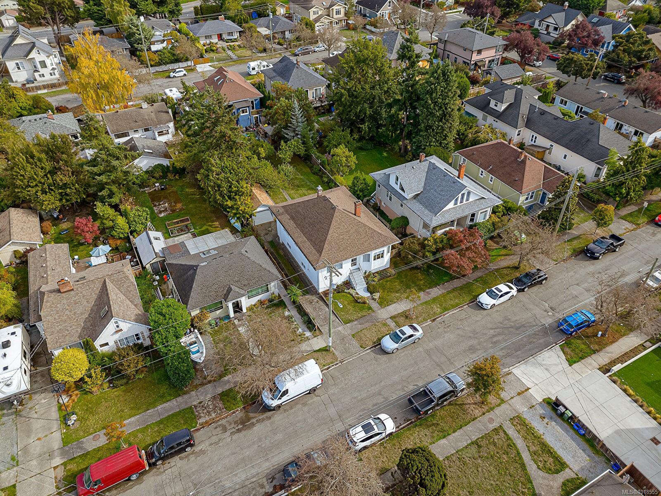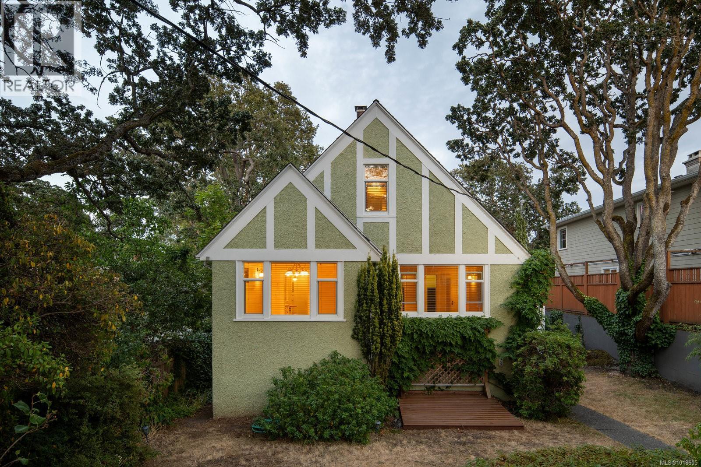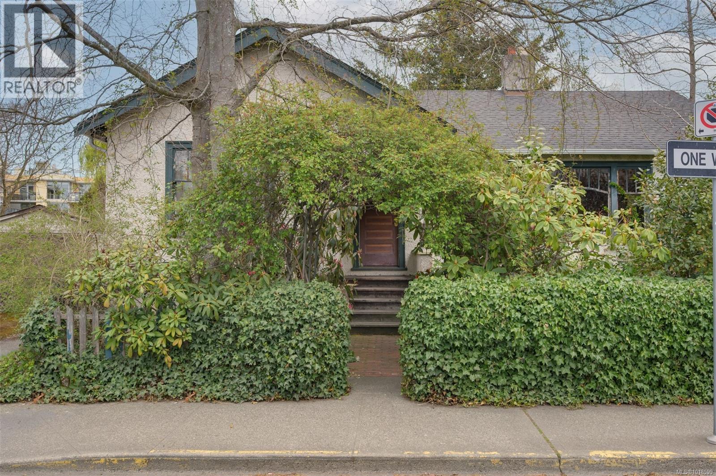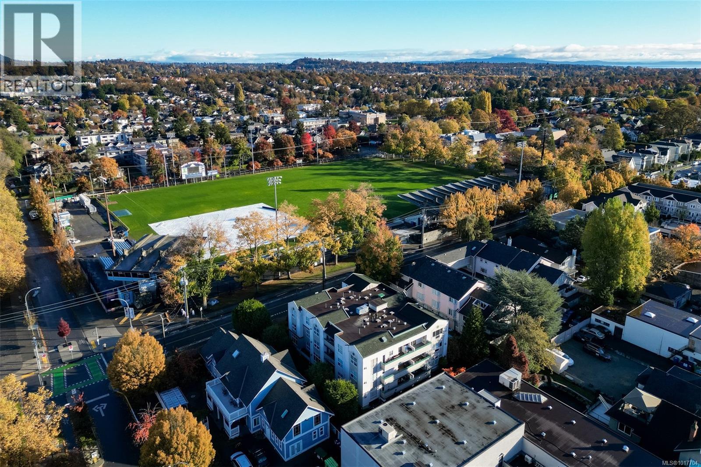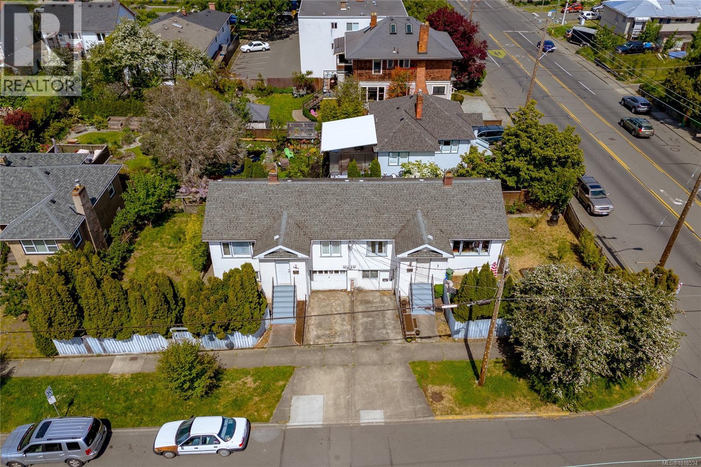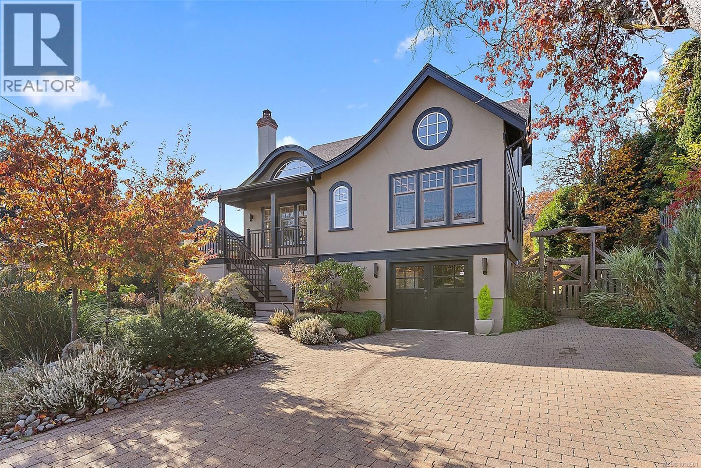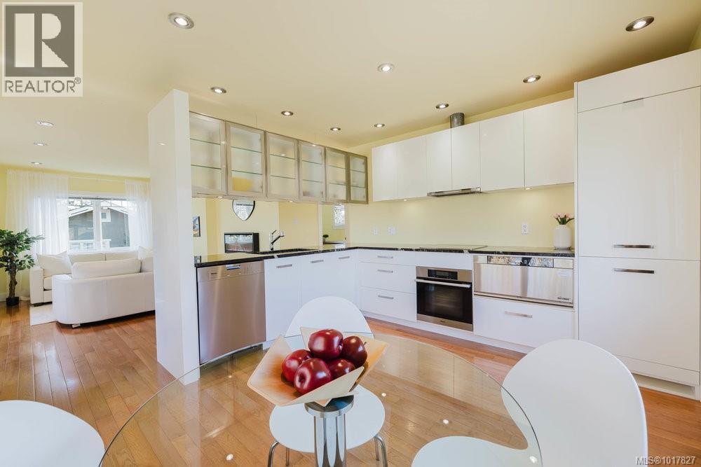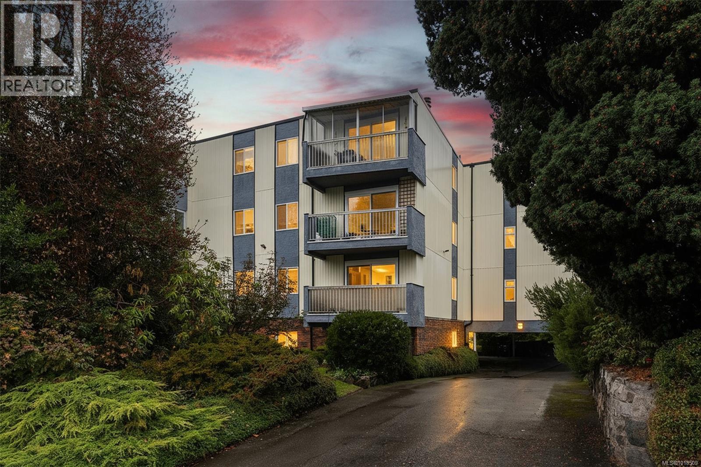
1188 Yates St Unit 201 St
1188 Yates St Unit 201 St
Highlights
Description
- Home value ($/Sqft)$443/Sqft
- Time on Housefulnew 7 hours
- Property typeSingle family
- StyleWestcoast
- Neighbourhood
- Median school Score
- Year built1975
- Mortgage payment
Don’t miss viewing this 2 bedroom, 2 bathroom condo. It’s bright and spacious with over 950 sq ft and is on the quiet side of the building. The floorplan offers a large kitchen with a breakfast bar and views through to the balcony. The primary bedroom includes a 3 piece ensuite. Building amenities include bike storage, a common room, a workshop and a raised garden area to try out your green thumb. Heat and hot water are included in the strata fees and the building is pet friendly with up to 2 dogs or cats allowed. Rentals are permitted. Its convenient location is steps to shops, restaurants, fitness centres, theatres and the art gallery. There is easy access to Downtown, Fernwood Square, Cook Street Village and Beacon Hill Park. Plenty of nearby bike lanes and transit options. (id:63267)
Home overview
- Cooling Central air conditioning
- Heat source Natural gas
- Heat type Hot water
- # parking spaces 1
- # full baths 2
- # total bathrooms 2.0
- # of above grade bedrooms 2
- Community features Pets allowed, family oriented
- Subdivision Downtown
- View City view
- Zoning description Multi-family
- Directions 1739550
- Lot dimensions 1058
- Lot size (acres) 0.024859022
- Building size 1058
- Listing # 1018509
- Property sub type Single family residence
- Status Active
- Ensuite 3 - Piece
Level: Main - Primary bedroom 3.962m X Measurements not available
Level: Main - Living room Measurements not available X 4.267m
Level: Main - Kitchen 3.353m X 2.743m
Level: Main - Bathroom 4 - Piece
Level: Main - 1.219m X 1.829m
Level: Main - Bedroom 3.658m X 2.743m
Level: Main - Balcony 1.524m X 4.267m
Level: Main - Dining room Measurements not available X 2.438m
Level: Main
- Listing source url Https://www.realtor.ca/real-estate/29051012/201-1188-yates-st-victoria-downtown
- Listing type identifier Idx

$-687
/ Month

