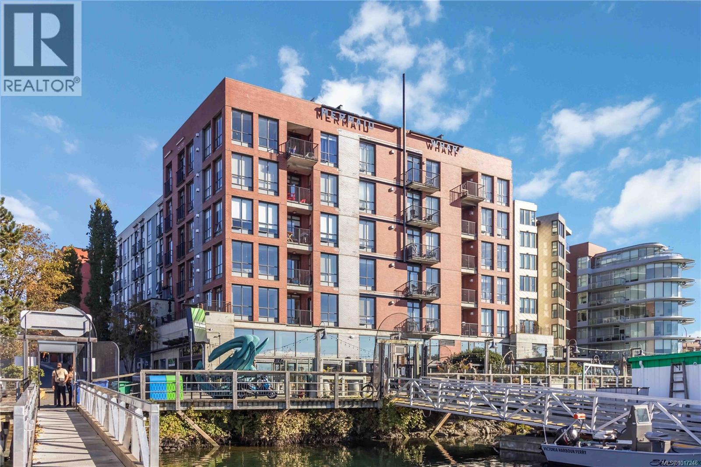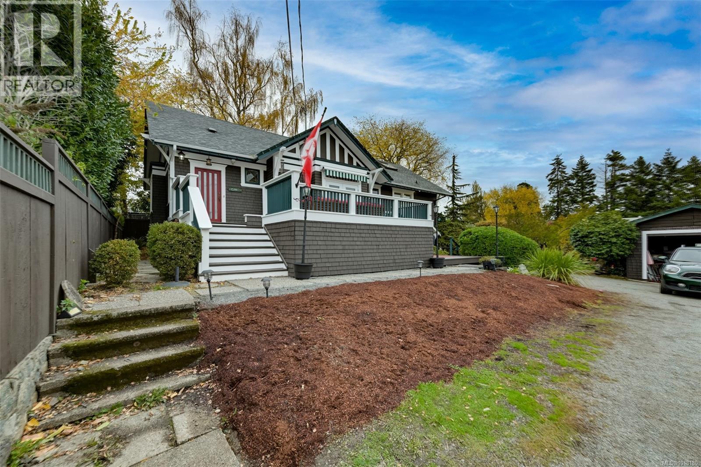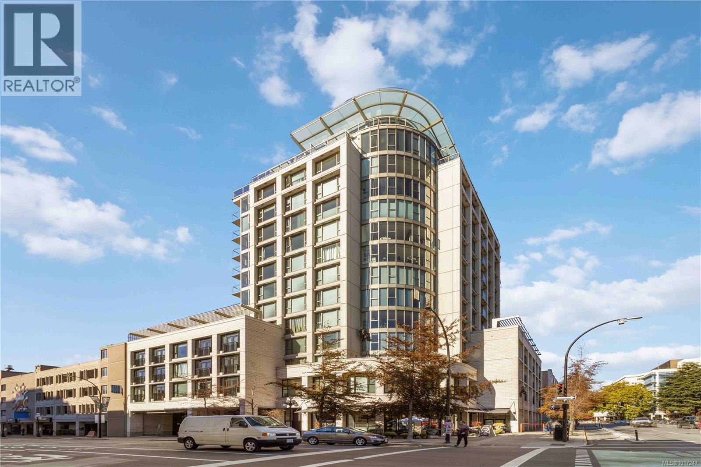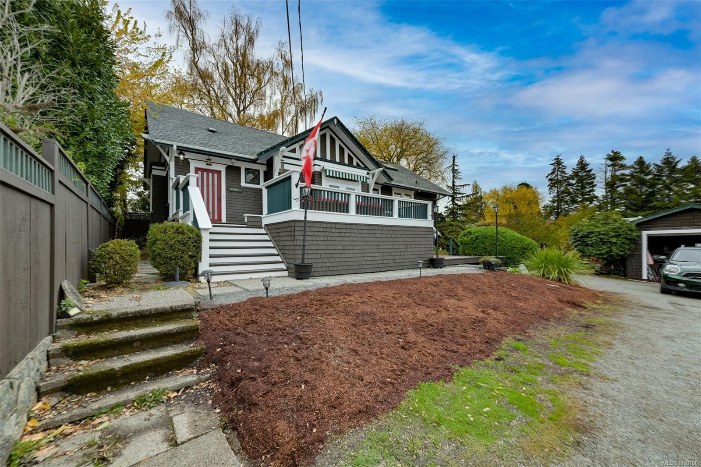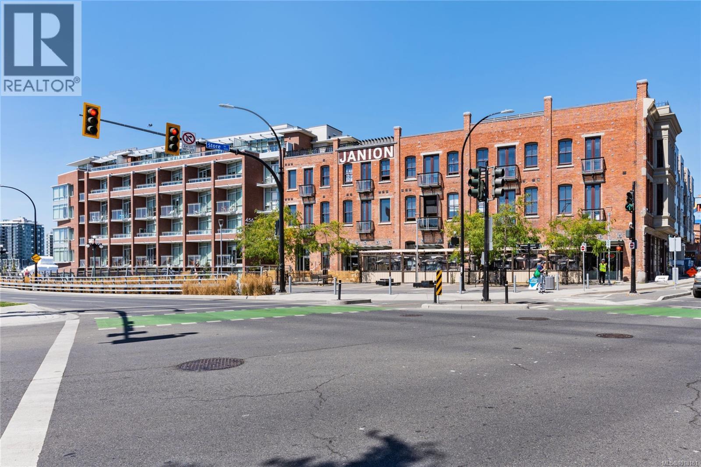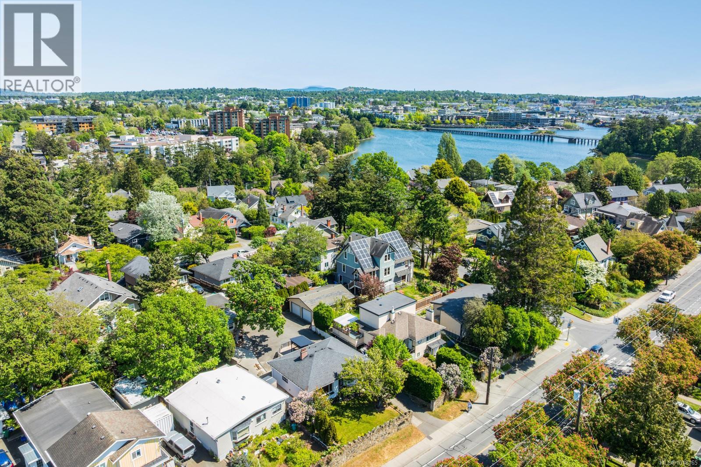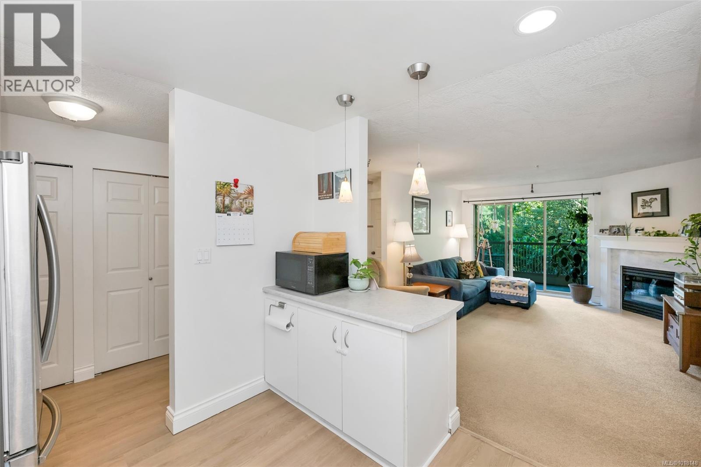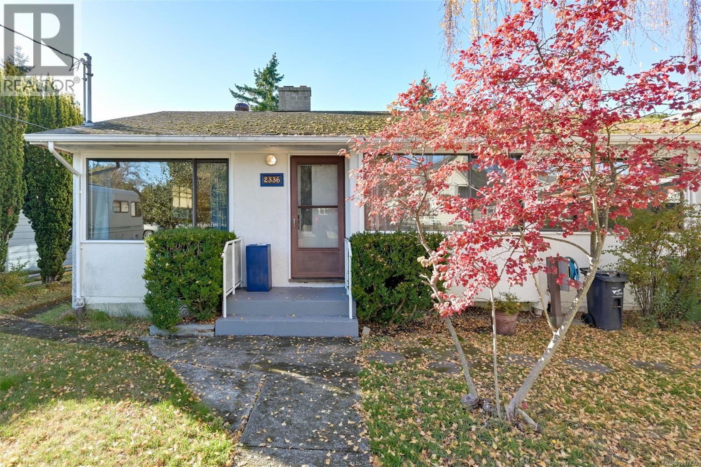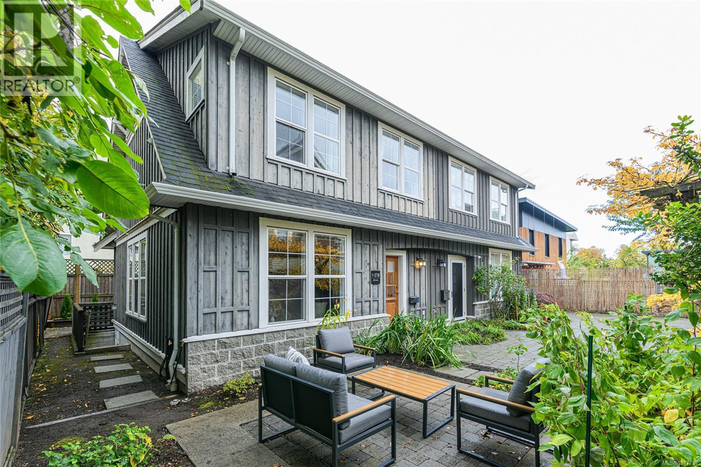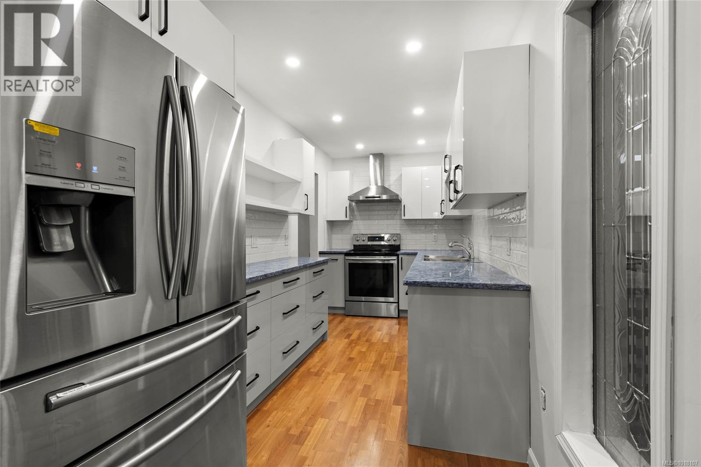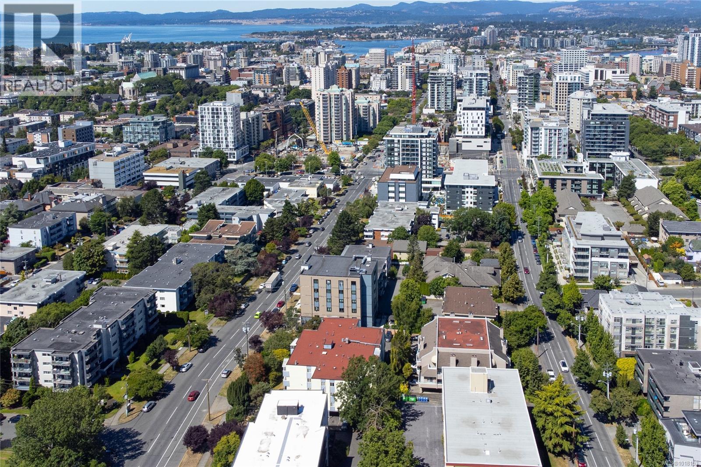
1188 Yates St Unit 401 St
1188 Yates St Unit 401 St
Highlights
Description
- Home value ($/Sqft)$446/Sqft
- Time on Housefulnew 4 hours
- Property typeSingle family
- Neighbourhood
- Median school Score
- Year built1975
- Mortgage payment
Welcome to Unit 401 in Evergreen Hill, a bright top-floor 2BD, 2BA condo offering modern updates and a prime Downtown Victoria location. Enjoy a truly walkable lifestyle that's steps to cafés, restaurants, fitness studios, nightlife, and boutique shopping, with Beacon Hill Park, Cook St Village, and the waterfront all nearby. The spacious 1,058 SF interior features quartz counters, shaker cabinets, newer appliances (F/S/DW), updated bathrooms (3-pce ensuite + 4-pce main), durable vinyl plank flooring, and an enclosed balcony with new 2024 sliders for year-round enjoyment. Building amenities include bike storage, hobby workshop, and shared laundry (in-suite permitted with Strata approval). Unit 401 includes a dedicated parking stall and large storage locker. Heat and hot water are included in the strata fees, and both pets (2 dogs, 2 cats, or 1 of each) and rentals are welcome. A perfect fit for those seeking comfort, convenience, and city living in Downtown Victoria. (id:63267)
Home overview
- Cooling None
- Heat type Baseboard heaters, hot water
- # parking spaces 1
- Has garage (y/n) Yes
- # full baths 2
- # total bathrooms 2.0
- # of above grade bedrooms 2
- Community features Pets allowed with restrictions, family oriented
- Subdivision Evergreen hill
- View City view
- Zoning description Residential
- Lot dimensions 1058
- Lot size (acres) 0.024859022
- Building size 1118
- Listing # 1018153
- Property sub type Single family residence
- Status Active
- 8.179m X 1.702m
Level: Main - Balcony 1.321m X 4.242m
Level: Main - Bedroom 2.794m X 3.607m
Level: Main - Primary bedroom 4.14m X 3.226m
Level: Main - Living room 4.42m X 4.242m
Level: Main - Bathroom 4 - Piece
Level: Main - Dining room 2.464m X 3.658m
Level: Main - Kitchen 2.616m X 3.658m
Level: Main - Ensuite 3 - Piece
Level: Main
- Listing source url Https://www.realtor.ca/real-estate/29026094/401-1188-yates-st-victoria-downtown
- Listing type identifier Idx

$-767
/ Month

