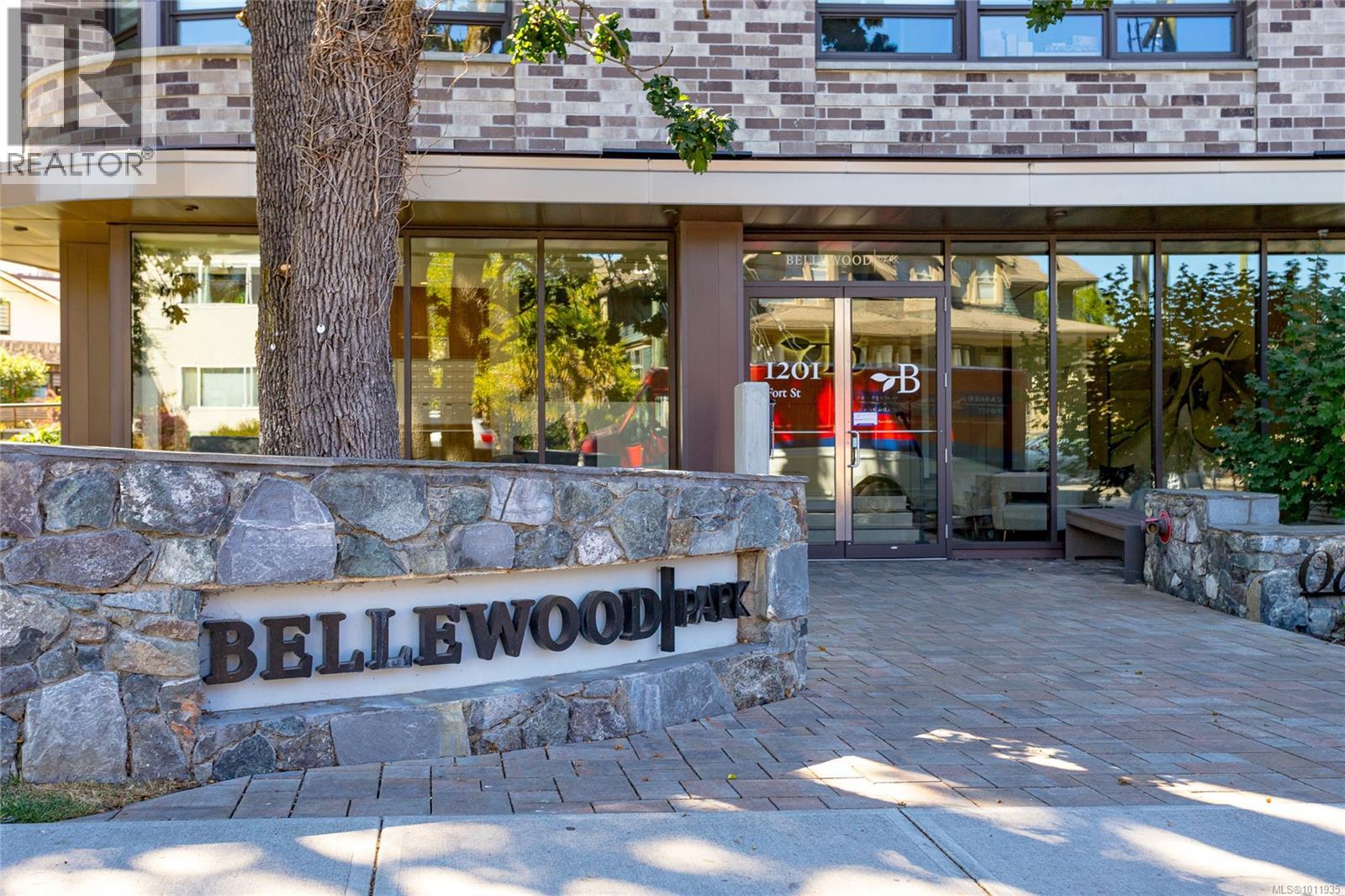
1201 Fort St Unit 203 St
1201 Fort St Unit 203 St
Highlights
Description
- Home value ($/Sqft)$946/Sqft
- Time on Houseful57 days
- Property typeSingle family
- Neighbourhood
- Median school Score
- Year built2021
- Mortgage payment
NEW PRICE - Welcome to Bellewood Park, an award-winning community by Abstract, set among majestic heritage Garry oaks on two acres of parkland in historic Rockland. Thoughtfully designed to bring nature to your doorstep, this steel & concrete building offers lasting quality and peace of mind. This Junior 2-bedroom, 2-bath home boasts over 800 sq. ft. of finished living space with hardwood floors, air conditioning, custom closets and a bright open-concept layout. The gourmet kitchen features custom cabinetry, a Wolf gas range, Fisher & Paykel French door refrigerator and double-drawer dishwasher. The spacious primary includes a walk-in closet, while the spa-inspired bathroom offers in-floor heated tile. Step outside to your private heated balcony for outdoor enjoyment year-round. Pet friendly, with secure underground parking, storage locker, bike & kayak areas. Walk to downtown restaurants, Cook Street Village and Dallas Road to enjoy ocean views and seaside paths. (id:63267)
Home overview
- Cooling Air conditioned
- Heat source Natural gas, other
- Heat type Forced air
- # parking spaces 1
- Has garage (y/n) Yes
- # full baths 2
- # total bathrooms 2.0
- # of above grade bedrooms 2
- Has fireplace (y/n) Yes
- Community features Pets allowed, family oriented
- Subdivision Rockland
- Zoning description Residential
- Lot dimensions 881
- Lot size (acres) 0.020700188
- Building size 872
- Listing # 1011935
- Property sub type Single family residence
- Status Active
- Living room 4.877m X 3.353m
Level: Main - Balcony 3.353m X 2.438m
Level: Main - Ensuite 3 - Piece
Level: Main - 1.524m X 1.524m
Level: Main - Bathroom 3 - Piece
Level: Main - Bedroom 2.743m X 2.134m
Level: Main - Dining room 3.353m X 3.048m
Level: Main - Primary bedroom 3.353m X 3.353m
Level: Main - Kitchen 3.353m X 3.353m
Level: Main
- Listing source url Https://www.realtor.ca/real-estate/28774374/203-1201-fort-st-victoria-rockland
- Listing type identifier Idx

$-1,662
/ Month












