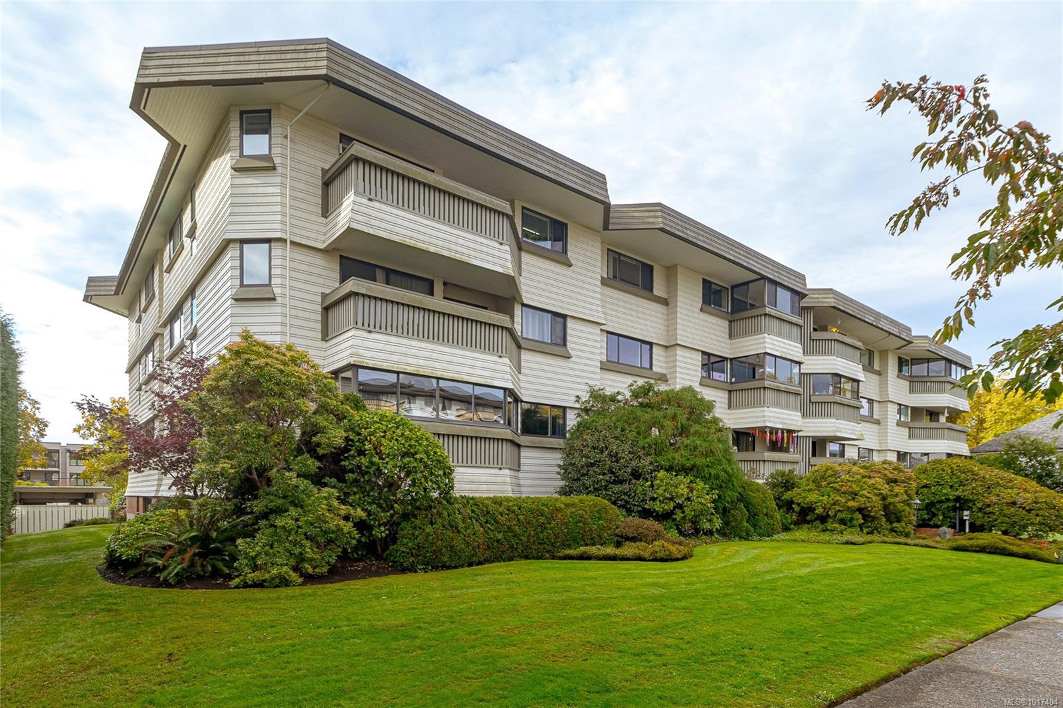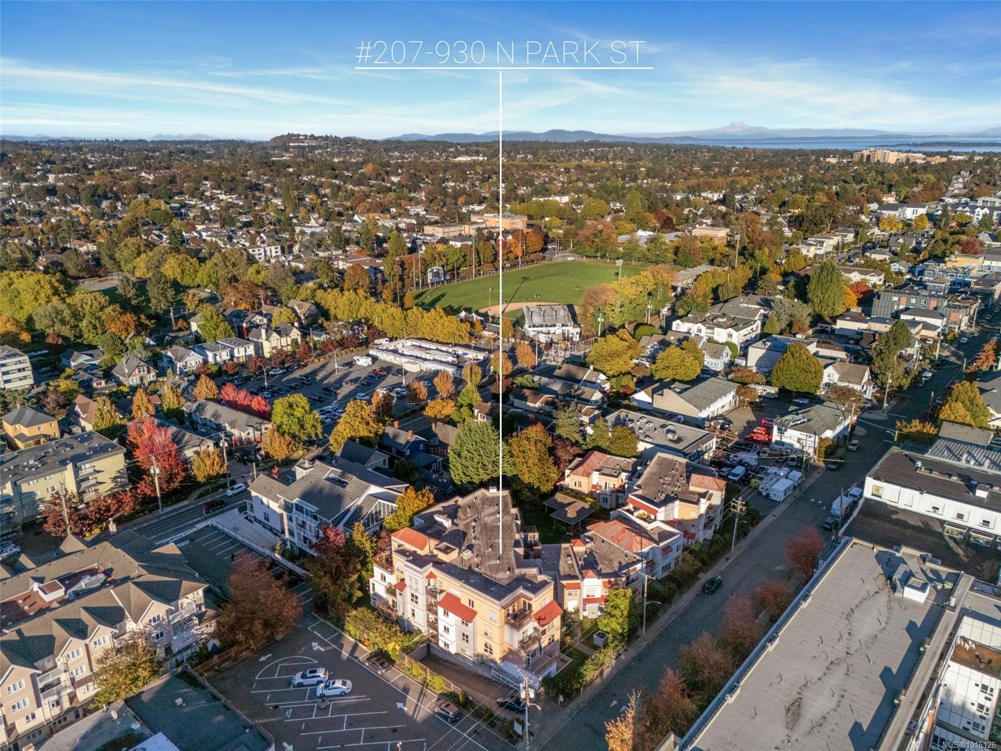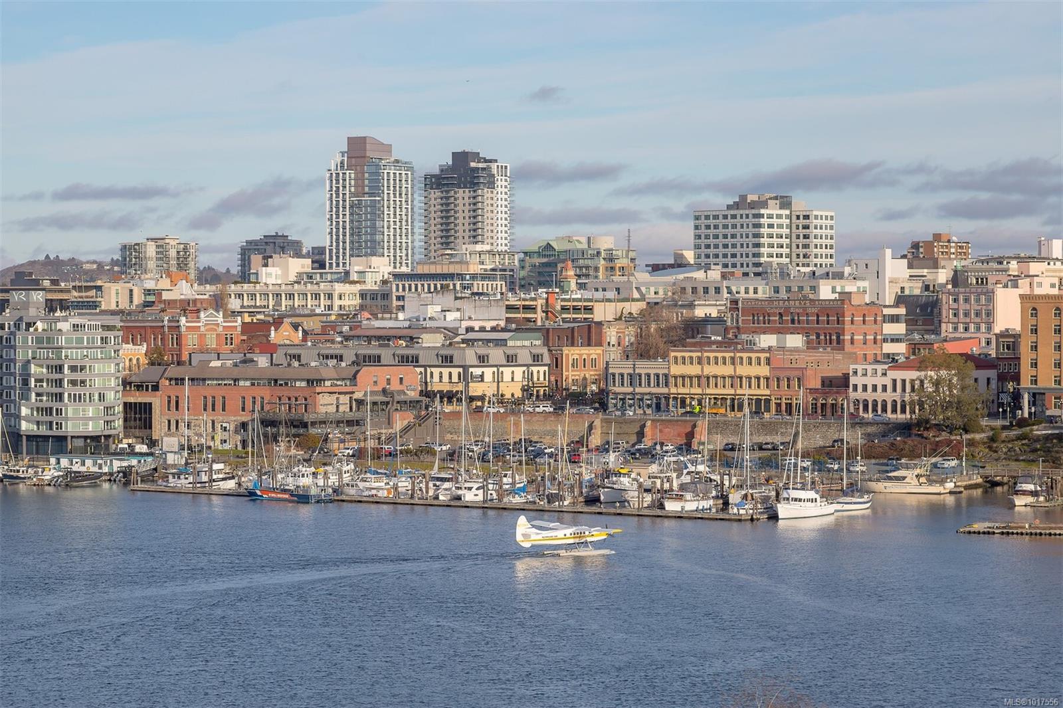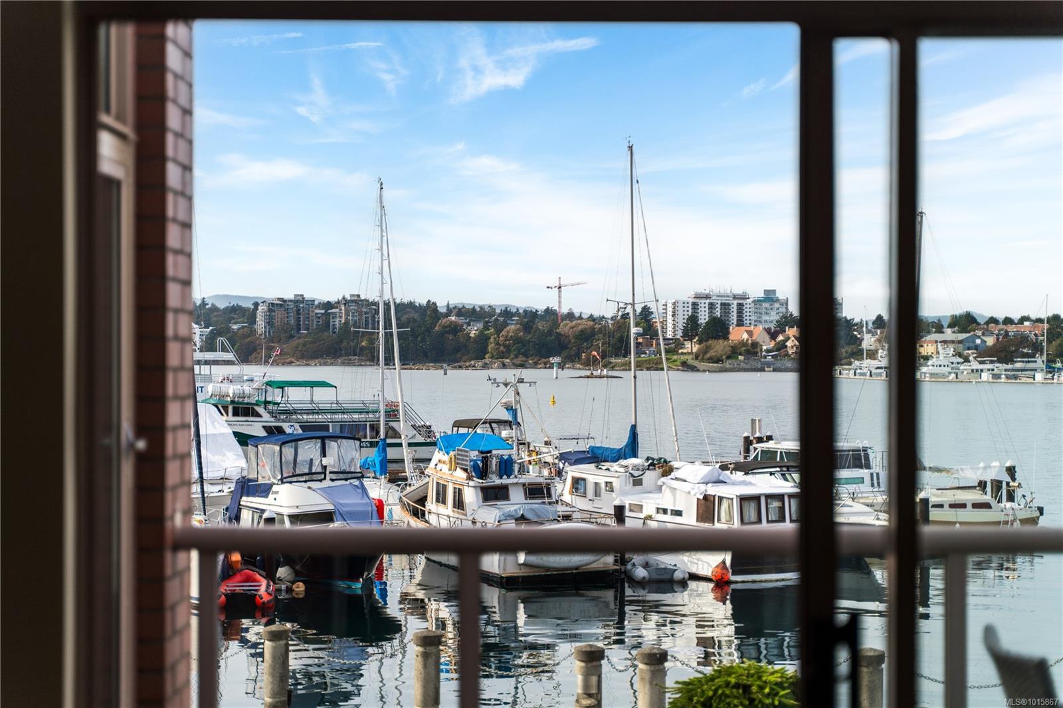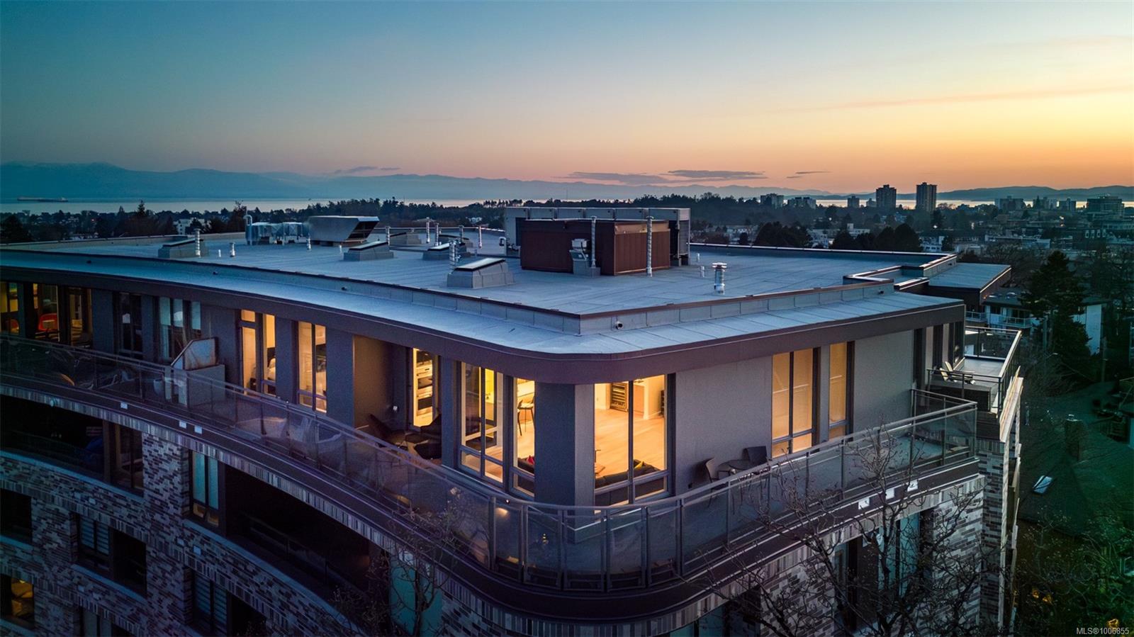
Highlights
Description
- Home value ($/Sqft)$958/Sqft
- Time on Houseful105 days
- Property typeResidential
- Neighbourhood
- Median school Score
- Lot size2,178 Sqft
- Year built2021
- Garage spaces2
- Mortgage payment
Welcome, YOUR new penthouse at Bellewood Park awaits! You'll enjoy views of the city and mountains from this exclusive 2 bedroom, 3 bathroom+ den home. The kitchen is loaded with top-of-the-line appliances: Wolf gas cooktop, double wall oven, double Blomberg refrigerator, and a Fisher & Paykel double-drawer dishwasher. For the wine enthusiast, a wine fridge is conveniently built-into you mini bar zone. Every detail in this penthouse has been meticulously curated: electric blinds, heated bathroom floors, providing warmth and comfort. The built-in outdoor patio heater allows you to enjoy the the beautiful views year-round, while the gas fireplace adds a cozy touch indoors. 10'8" ceilings and customized lighting throughout, the space feels open and inviting. Parking is a breeze with your Private 2-car garage and and additional 3rd parking with an EV charger, perfect for eco-conscious homeowners. All within minutes of downtown, Dallas Rd, Cook St village and more!
Home overview
- Cooling Air conditioning
- Heat type Forced air, natural gas, radiant floor
- Sewer/ septic Sewer to lot
- # total stories 6
- Building amenities Elevator(s), secured entry
- Construction materials Brick, steel and concrete
- Foundation Concrete perimeter
- Roof Asphalt torch on
- Exterior features Balcony, lighting, wheelchair access
- # garage spaces 2
- # parking spaces 3
- Has garage (y/n) Yes
- Parking desc Additional parking, garage double
- # total bathrooms 3.0
- # of above grade bedrooms 2
- # of rooms 16
- Flooring Hardwood, tile
- Appliances Built-in range, dishwasher, f/s/w/d, oven built-in, oven/range gas, range hood
- Has fireplace (y/n) Yes
- Laundry information In unit
- Interior features Bar, closet organizer, controlled entry, dining/living combo, wine storage
- County Capital regional district
- Area Victoria
- View City, mountain(s), ocean
- Water source Municipal
- Zoning description Multi-family
- Exposure North
- Lot desc Central location, easy access, family-oriented neighbourhood, irrigation sprinkler(s), landscaped, marina nearby, near golf course, park setting, shopping nearby, sidewalk, southern exposure
- Lot size (acres) 0.05
- Basement information Other
- Building size 2087
- Mls® # 1006855
- Property sub type Condominium
- Status Active
- Tax year 2024
- Bathroom Main
Level: Main - Main: 9m X 5m
Level: Main - Kitchen Main: 9m X 14m
Level: Main - Balcony Main: 13m X 10m
Level: Main - Balcony Main: 24m X 5m
Level: Main - Living room Main: 15m X 23m
Level: Main - Balcony Main: 36m X 5m
Level: Main - Balcony Main: 20m X 4m
Level: Main - Bathroom Main
Level: Main - Primary bedroom Main: 11m X 14m
Level: Main - Main: 7m X 10m
Level: Main - Bedroom Main: 11m X 11m
Level: Main - Dining room Main: 8m X 13m
Level: Main - Office Main: 11m X 10m
Level: Main - Ensuite Main
Level: Main - Laundry Main: 6m X 6m
Level: Main
- Listing type identifier Idx

$-4,233
/ Month









