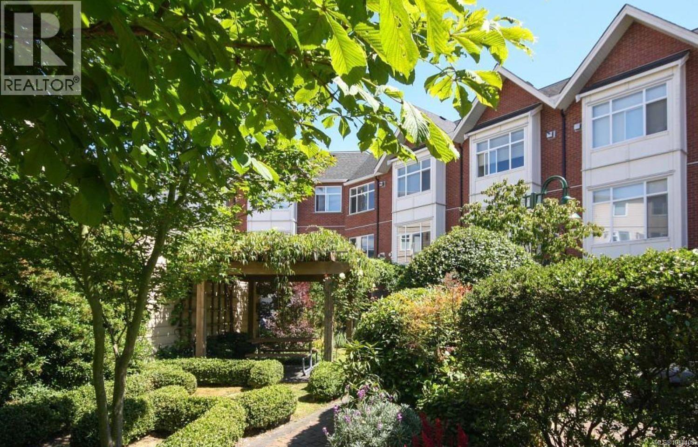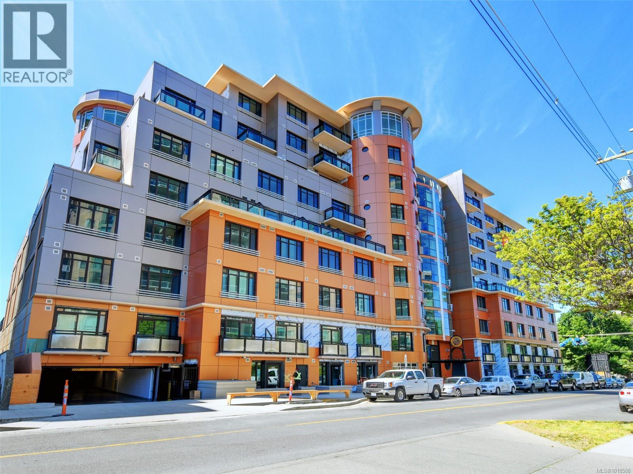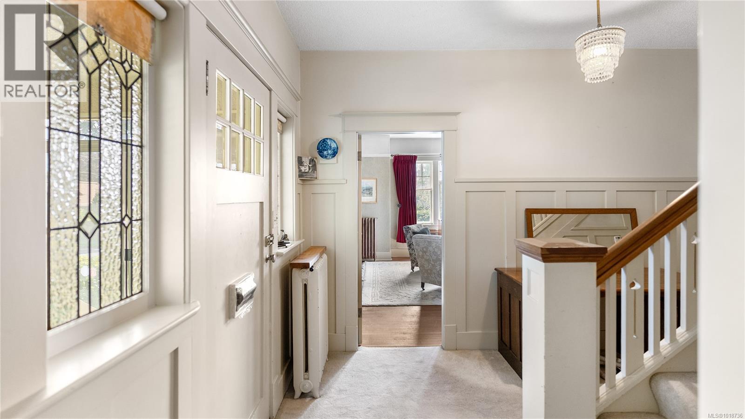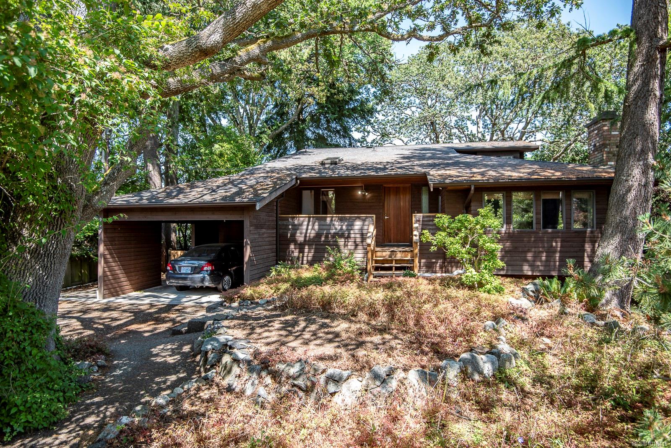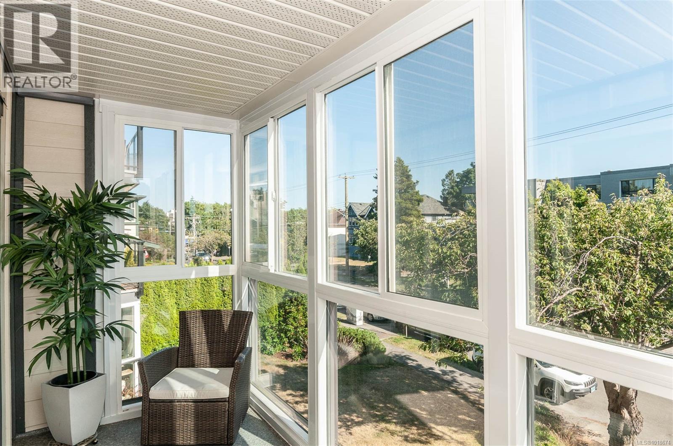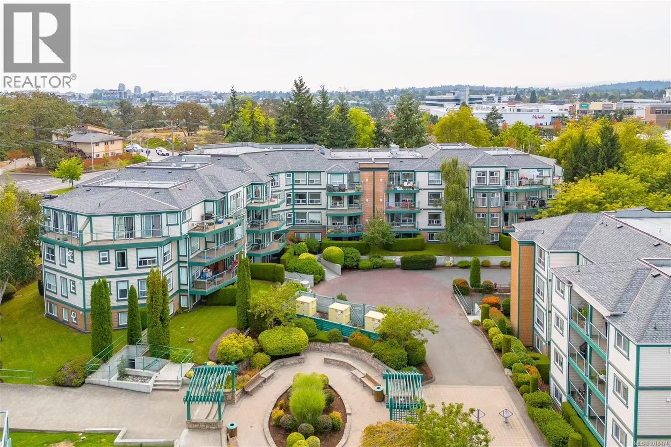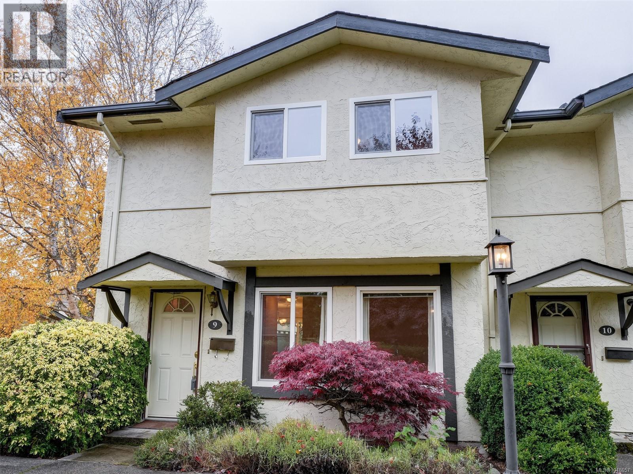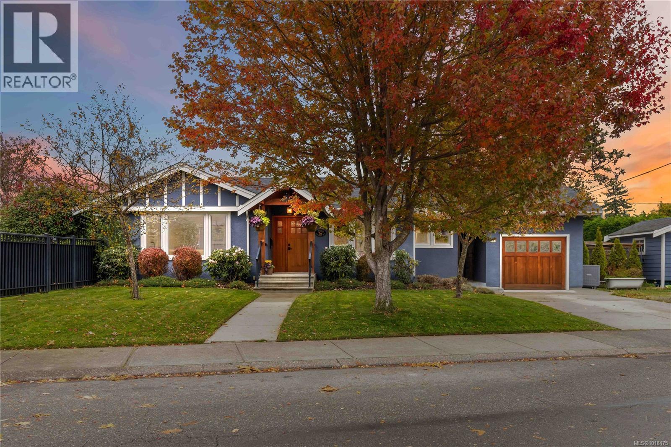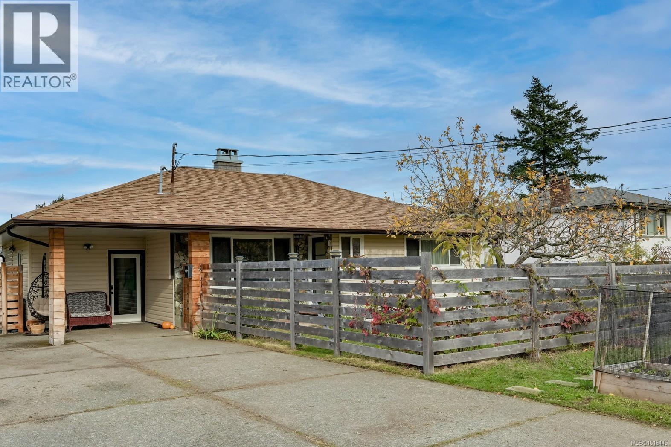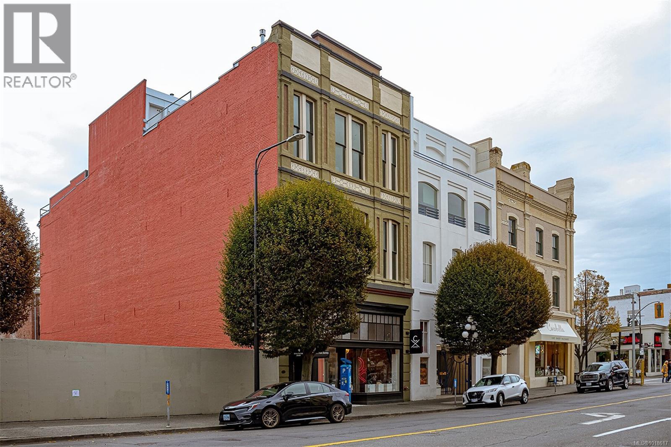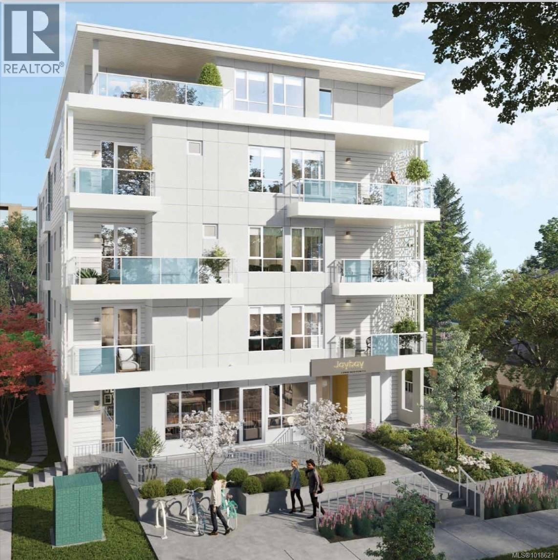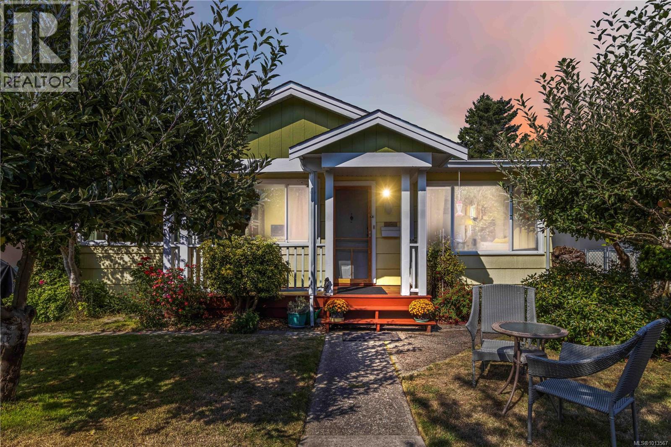
1204 Haultain St
1204 Haultain St
Highlights
Description
- Home value ($/Sqft)$694/Sqft
- Time on Houseful50 days
- Property typeSingle family
- StyleOther
- Neighbourhood
- Median school Score
- Year built1949
- Mortgage payment
NEW PRICE $849,888. Virtual O/H, HD video, 3D walk-thru, photos & floor plan online! Welcome to 1204 Haultain—a well-maintained, energy-efficient, quiet 3BED 1BATH home in a central, sought-after neighbourhood. Bright south-facing windows fill the home with natural light. The layout offers 1 level comfortable living with 3 spacious bedrooms, cozy living with a fireplace, large kitchen, dining area & separate laundry. Thoughtful updates include Thermoproof UV-blocking low-glaze windows with argon gas & safety glass pane for added security & sound proofing, newer HWT, 40-yr warranty oil tank, added insulation, newer fridge & repointed chimney. Single-level design = easy living, townhouse/condo alternative! The low-maintenance yard is ideal for relaxing, entertaining, or gardening—complete with charming apple trees. Walk to parks, schools, shops, dining, rec & transit. Uptown, Downtown & the hospital just minutes away. A move-in ready gem in a fantastic location! (id:63267)
Home overview
- Cooling None
- Heat source Oil
- Heat type Forced air
- # parking spaces 3
- # full baths 1
- # total bathrooms 1.0
- # of above grade bedrooms 3
- Has fireplace (y/n) Yes
- Subdivision Fernwood
- Zoning description Residential
- Directions 2143049
- Lot dimensions 3488
- Lot size (acres) 0.08195489
- Building size 1225
- Listing # 1013567
- Property sub type Single family residence
- Status Active
- Bathroom 4 - Piece
Level: Main - Workshop 2.438m X 3.048m
Level: Main - Kitchen 3.962m X 3.962m
Level: Main - Laundry 2.134m X 1.829m
Level: Main - Primary bedroom 3.962m X 2.743m
Level: Main - Dining room 2.438m X 2.743m
Level: Main - Bedroom 3.353m X 2.743m
Level: Main - Porch 1.524m X 4.572m
Level: Main - Living room 3.962m X 4.572m
Level: Main - Bedroom 2.743m X 2.743m
Level: Main
- Listing source url Https://www.realtor.ca/real-estate/28856402/1204-haultain-st-victoria-fernwood
- Listing type identifier Idx

$-2,266
/ Month

