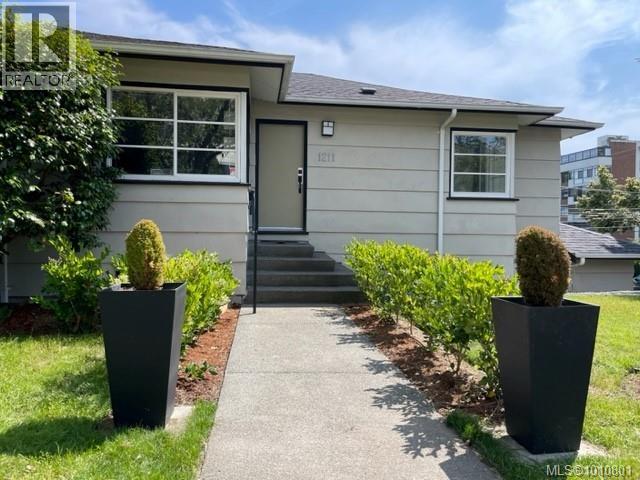
Highlights
Description
- Home value ($/Sqft)$485/Sqft
- Time on Houseful71 days
- Property typeSingle family
- StyleCharacter
- Neighbourhood
- Median school Score
- Year built1946
- Mortgage payment
BEAUTIFULLY UPDATED STRATA DUPLEX IN AN INCREDIBLE FAIRFIELD LOCATION! The Main floor features 2 Spacious Bedrooms with Walk-in Closets, In-line Living and Dining Areas with Feature Electric Fireplace, Beautifully Updated Kitchen with Stainless Appliances and more! Adding a touch of luxury, the 4-Piece Bathroom boasts Heated Tile Floors and a large 6ft Soaker Tub! Downstairs you will find an additional 1-Bedroom Suite with Spacious Bedroom, Livingroom, Kitchen, 4 Piece Bathroom and Shared Laundry. The property also offers a charming, low-maintenance Garden with an efficient Irrigation System, alongside a Generously Sized Single-Car Garage plus driveway for convenient off-street parking. This wonderful property is nestled just steps from the Cook Street Village, Dallas Road Waterfront Walkway and Beaches, the Inner Harbor, Thrifty Foods Plaza, Sir James Douglas and Margaret Jenkins Schools, Downtown Victoria and much more! Seize this incredible opportunity – Call Today! (id:63267)
Home overview
- Cooling None
- Heat source Electric
- # parking spaces 1
- # full baths 2
- # total bathrooms 2.0
- # of above grade bedrooms 3
- Has fireplace (y/n) Yes
- Community features Pets allowed, family oriented
- Subdivision Fairfield west
- Zoning description Residential
- Lot dimensions 1957
- Lot size (acres) 0.04598214
- Building size 1957
- Listing # 1010801
- Property sub type Single family residence
- Status Active
- Living room 4.775m X 3.454m
- Bedroom 3.81m X 3.226m
- Kitchen 2.413m X 2.464m
- Bathroom 4 - Piece
Level: Main - Bedroom 3.683m X 3.327m
Level: Main - 3.302m X 1.245m
Level: Main - Kitchen 3.988m X 3.658m
Level: Main - Living room 5.309m X 4.039m
Level: Main - Primary bedroom 3.658m X 3.658m
Level: Main
- Listing source url Https://www.realtor.ca/real-estate/28719762/1211-fairfield-rd-victoria-fairfield-west
- Listing type identifier Idx

$-2,533
/ Month












