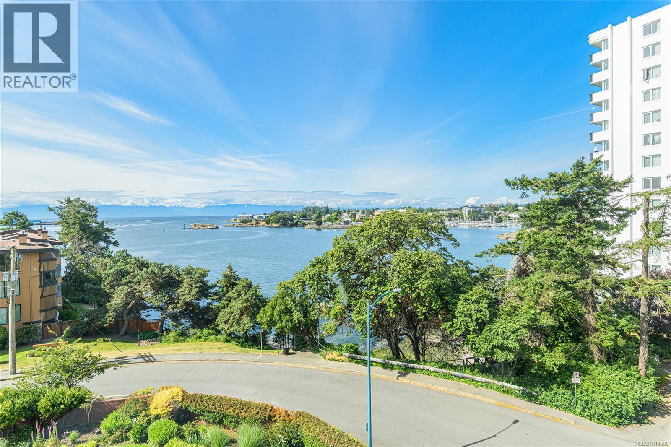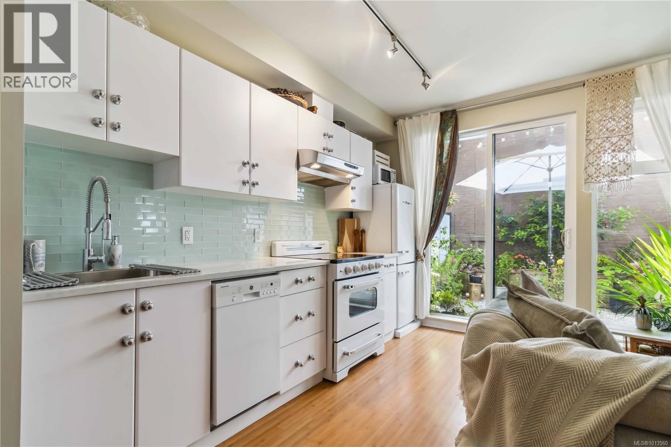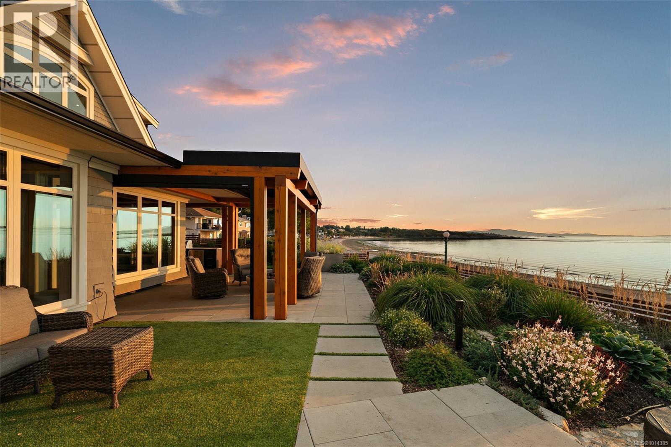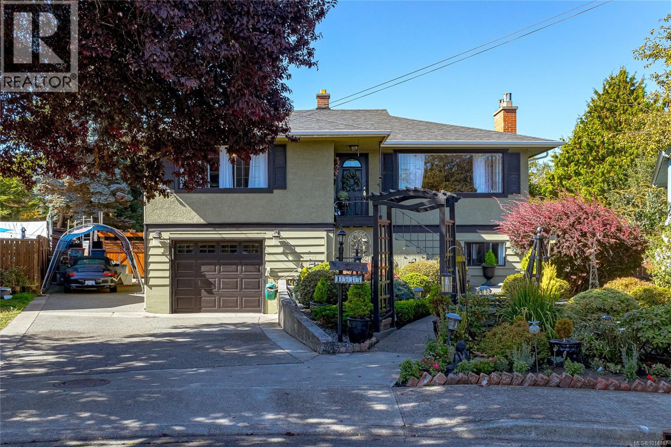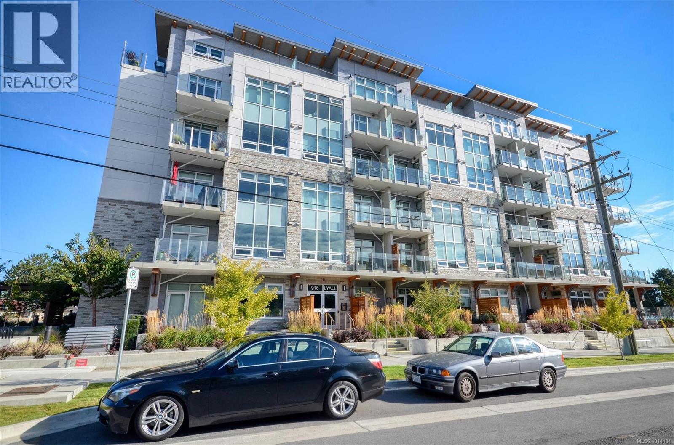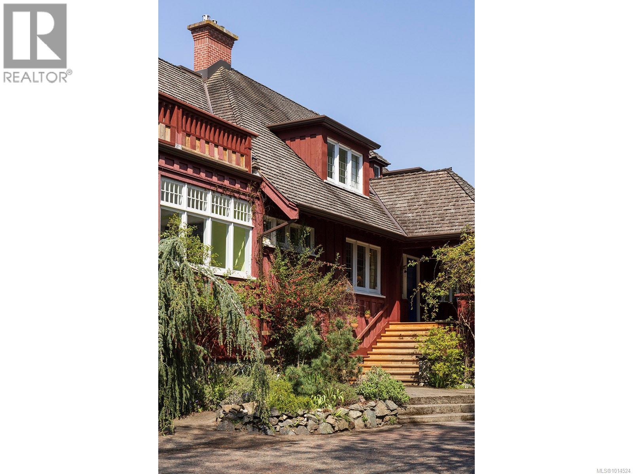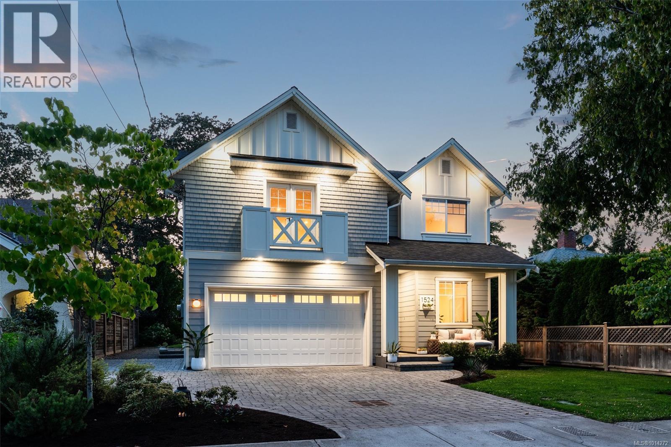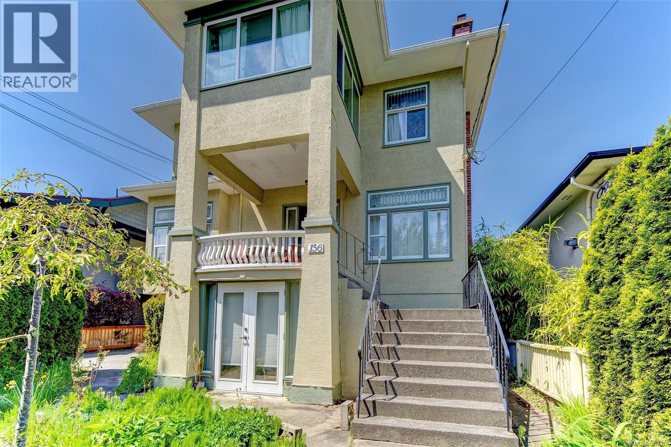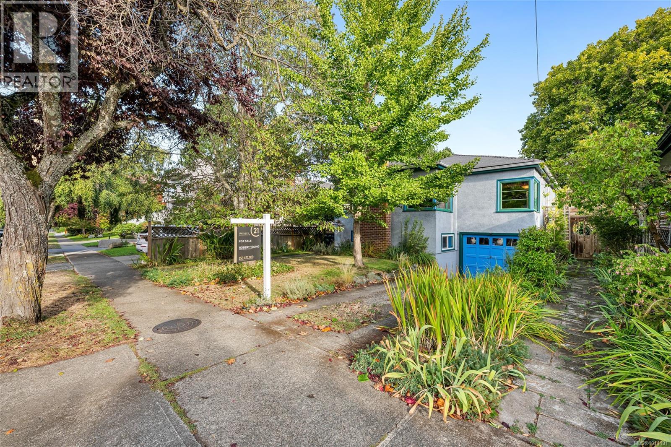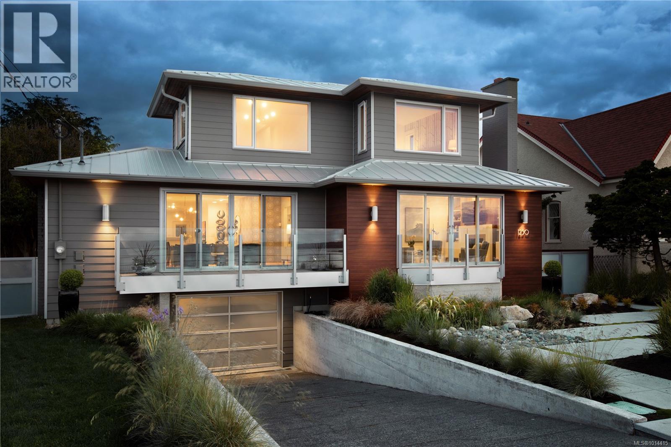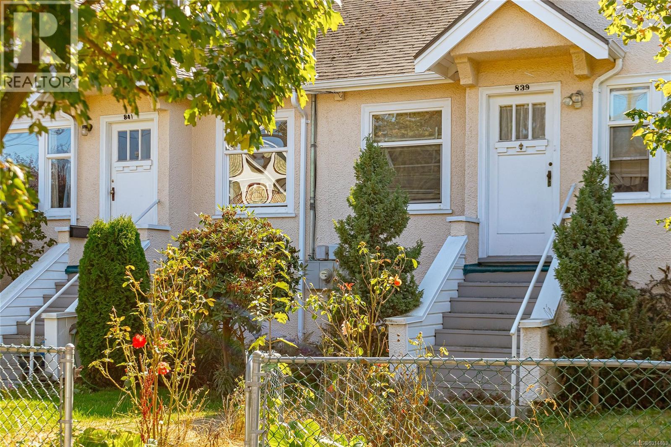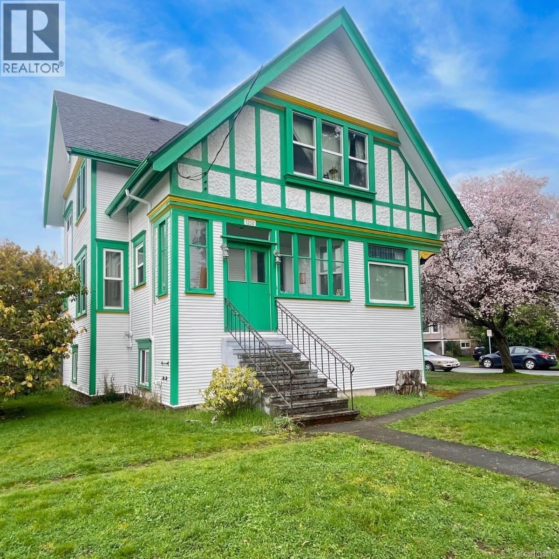
Highlights
This home is
1%
Time on Houseful
36 hours
School rated
6/10
Victoria
-4.29%
Description
- Home value ($/Sqft)$364/Sqft
- Time on Housefulnew 36 hours
- Property typeSingle family
- StyleCharacter
- Neighbourhood
- Median school Score
- Year built1909
- Mortgage payment
This 6 Bedroom Classic Edwardian 1908 Character Home in the Heart of Fairfield with fir hardwood floors throughout awaits her next remodeling project suitable for settling into this “never-move again” neighborhood. Numerous Exterior & Interior Upgrades. Sheltered bus stop directly in front of this ~7000 SF Corner Lot, currently zoned R3-A1 Multiple Dwelling District with a legal current usage of 5 LHK (Light House Keeping) Transient Accommodation Character Conversion directly adjacent to the Five Points Urban Village. Current dwelling has been occupied as a SFD for the past two decades & can be restored as such. Mere blocks from Beacon Hill Park, Sir James Douglas Elementary & Dallas Road Beach. (id:63267)
Home overview
Amenities / Utilities
- Cooling None
- Heat source Natural gas
- Heat type Forced air
Exterior
- # parking spaces 1
Interior
- # full baths 3
- # total bathrooms 3.0
- # of above grade bedrooms 6
Location
- Subdivision Fairfield west
- Zoning description Residential
Lot/ Land Details
- Lot dimensions 6809
Overview
- Lot size (acres) 0.1599859
- Building size 3842
- Listing # 1013876
- Property sub type Single family residence
- Status Active
Rooms Information
metric
- Bedroom 4.267m X 3.962m
Level: 2nd - Bathroom 3.658m X 2.134m
Level: 2nd - Primary bedroom 4.877m X 3.962m
Level: 2nd - Bedroom 3.658m X 3.658m
Level: 2nd - Bedroom 4.267m X 3.658m
Level: 2nd - Bedroom 2.743m X 2.743m
Level: Lower - Recreational room 4.572m X 3.962m
Level: Lower - Bathroom 1.524m X 1.524m
Level: Lower - Dining room 4.572m X 3.962m
Level: Main - Living room 4.572m X 3.962m
Level: Main - Kitchen 4.267m X 2.134m
Level: Main - Bathroom 2.134m X 1.524m
Level: Main - Dining nook 4.267m X 4.267m
Level: Main - Bedroom 3.353m X 3.353m
Level: Main
SOA_HOUSEKEEPING_ATTRS
- Listing source url Https://www.realtor.ca/real-estate/28886988/1250-fairfield-rd-victoria-fairfield-west
- Listing type identifier Idx
The Home Overview listing data and Property Description above are provided by the Canadian Real Estate Association (CREA). All other information is provided by Houseful and its affiliates.

Lock your rate with RBC pre-approval
Mortgage rate is for illustrative purposes only. Please check RBC.com/mortgages for the current mortgage rates
$-3,731
/ Month25 Years fixed, 20% down payment, % interest
$
$
$
%
$
%

Schedule a viewing
No obligation or purchase necessary, cancel at any time

