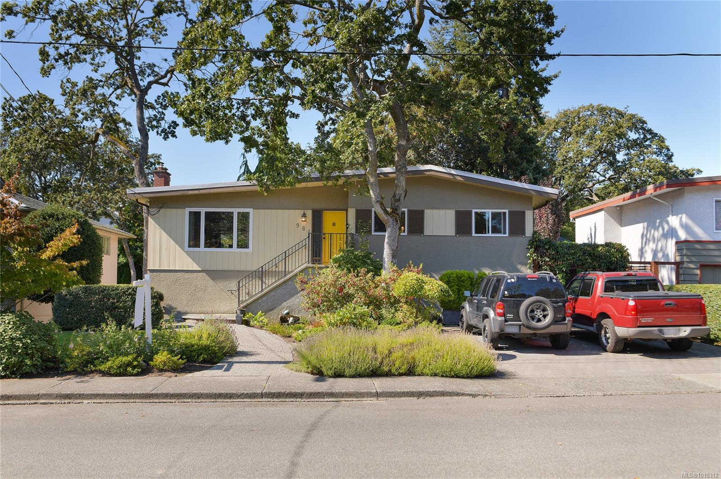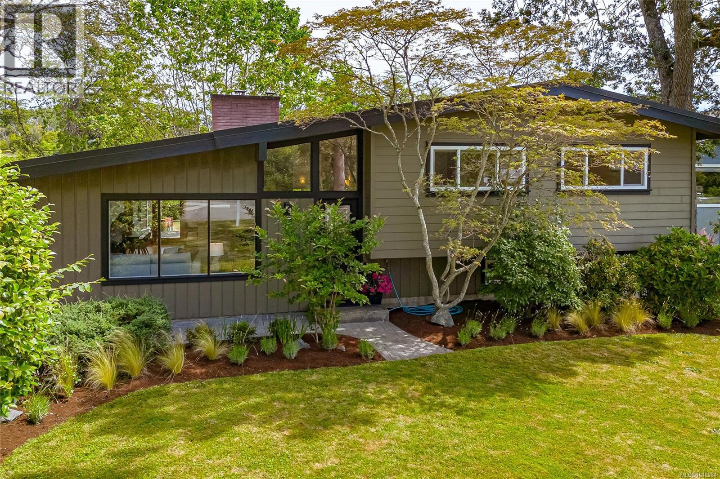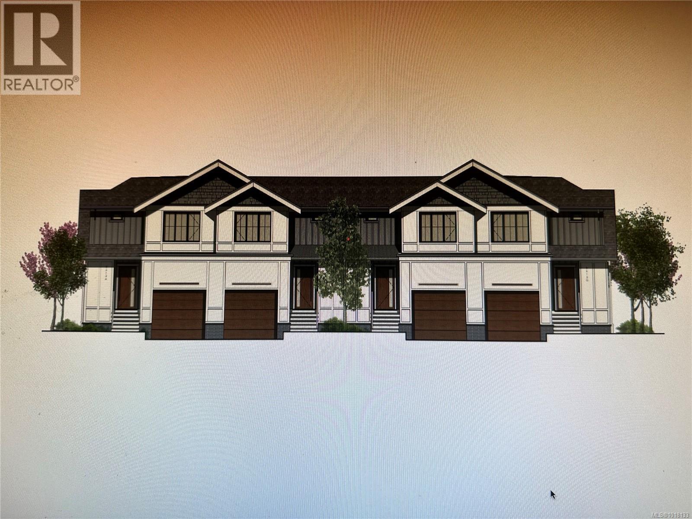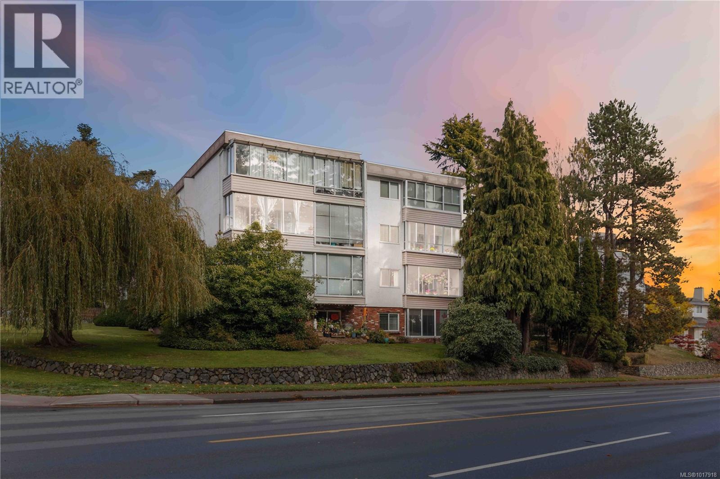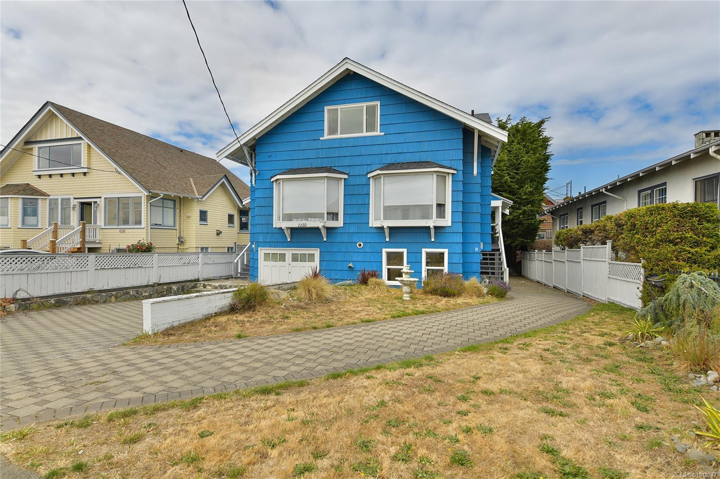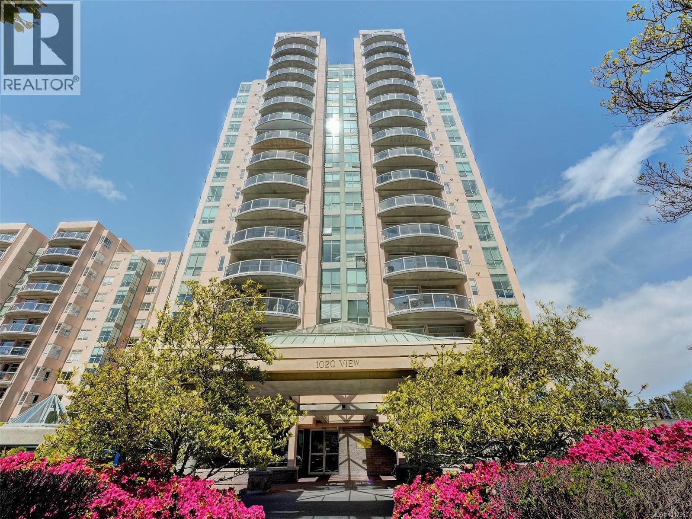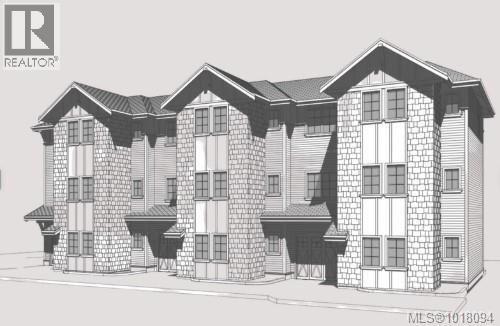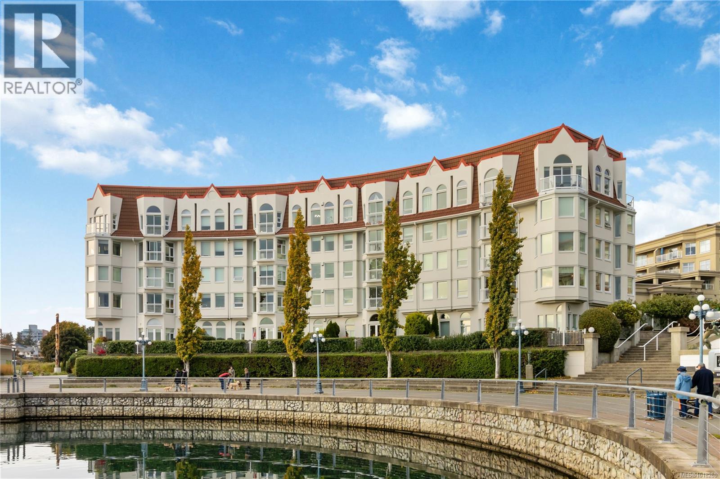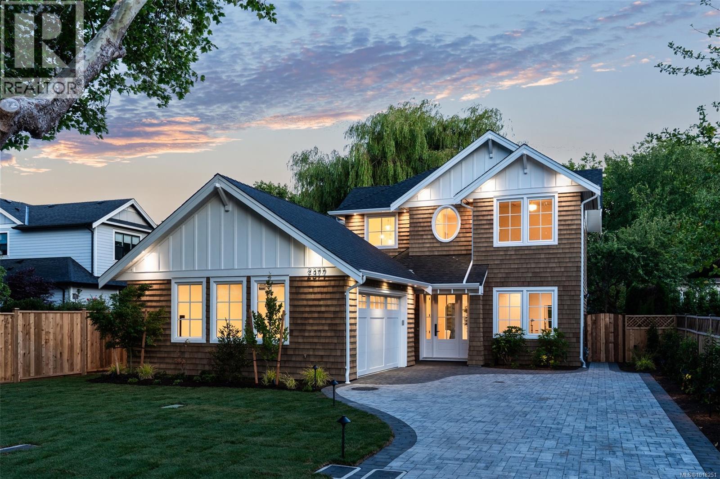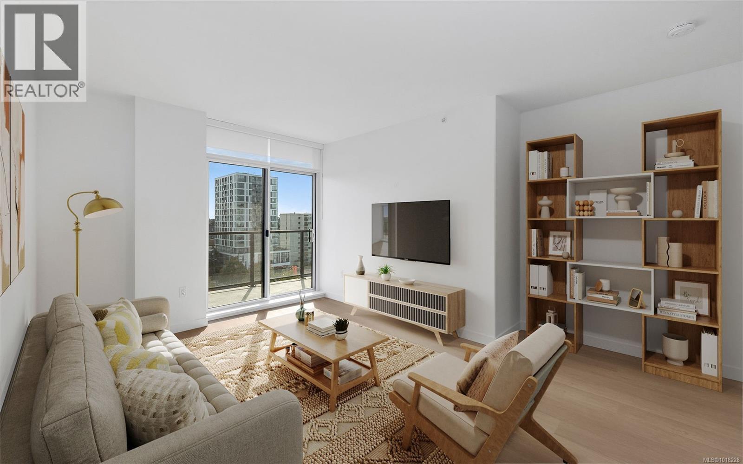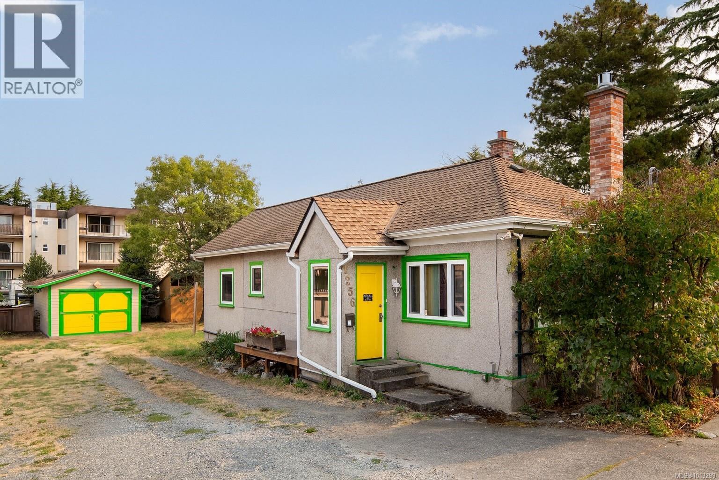
1256 Walnut St
1256 Walnut St
Highlights
Description
- Home value ($/Sqft)$377/Sqft
- Time on Houseful45 days
- Property typeSingle family
- Neighbourhood
- Median school Score
- Year built1938
- Mortgage payment
Charming 3-bedroom, 1-bath bungalow in the heart of Fernwood, offering comfort today and opportunity for tomorrow. Modern upgrades include a 200-amp panel, vinyl windows, heat pump, and a cozy gas fireplace, making this home efficient and inviting. The unfinished basement provides ample storage with room to grow, while the large detached workshop/garage (built in 2011) is ideal for projects, hobbies, or extra parking. Set on a generous lot with plentiful parking, the property holds excellent development potential—whether expanding the existing home, adding a suite, or exploring future redevelopment options. All this in a walkable, thriving community just steps to Fernwood Square’s cafés, theatres, and parks, and only minutes to downtown Victoria. A rare chance to secure a versatile property that combines character, lifestyle, and outstanding investment value in one of the city’s most vibrant neighbourhoods. (id:63267)
Home overview
- Cooling Air conditioned
- Heat type Heat pump
- # parking spaces 5
- # full baths 1
- # total bathrooms 1.0
- # of above grade bedrooms 3
- Has fireplace (y/n) Yes
- Subdivision Fernwood
- Zoning description Residential
- Directions 1437142
- Lot dimensions 6057
- Lot size (acres) 0.14231673
- Building size 2388
- Listing # 1013299
- Property sub type Single family residence
- Status Active
- Storage 2.438m X 2.438m
Level: Main - Primary bedroom 4.572m X 3.658m
Level: Main - Bedroom 3.353m X 3.658m
Level: Main - Dining nook 3.048m X 2.438m
Level: Main - 1.219m X 1.524m
Level: Main - Dining room 3.962m X 3.658m
Level: Main - Living room 4.267m X 3.353m
Level: Main - Bedroom 3.353m X 2.743m
Level: Main - Bathroom 4 - Piece
Level: Main - Kitchen 3.048m X 2.743m
Level: Main
- Listing source url Https://www.realtor.ca/real-estate/28836033/1256-walnut-st-victoria-fernwood
- Listing type identifier Idx

$-2,400
/ Month

