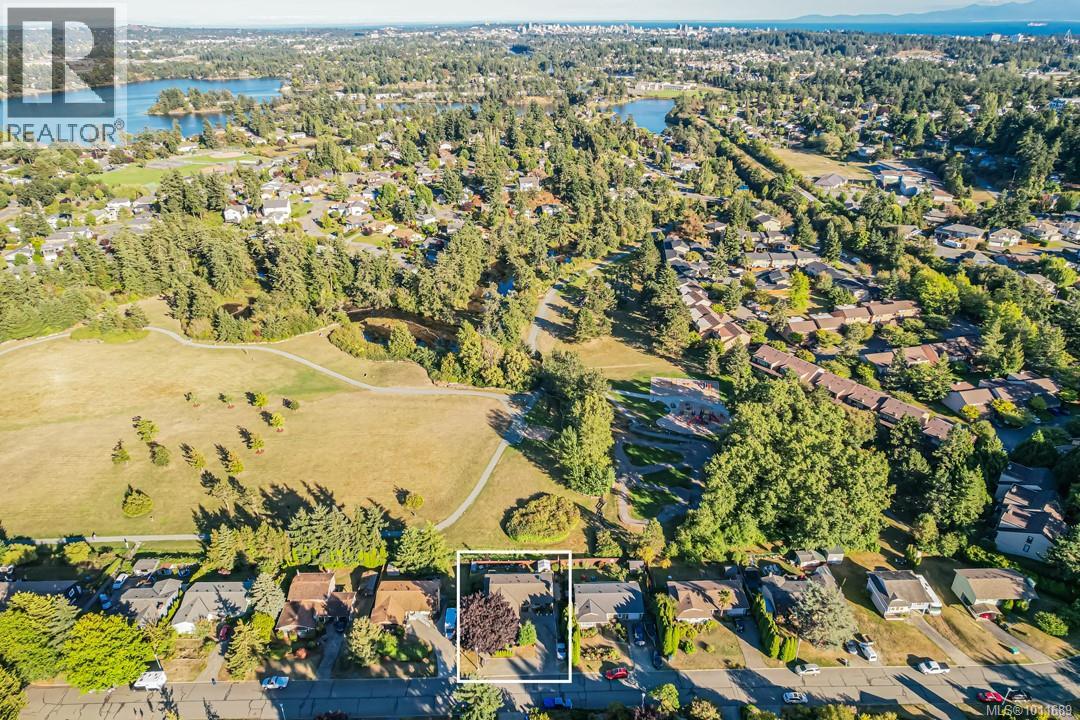
128 Paddock Pl
128 Paddock Pl
Highlights
Description
- Home value ($/Sqft)$359/Sqft
- Time on Houseful60 days
- Property typeSingle family
- StyleCharacter,contemporary
- Median school Score
- Year built1984
- Mortgage payment
Parkside Living! A Must-See updated, multi-generational home on a quiet cul-de-sac, backing onto VR Park. Enjoy level entry living with 3 beds/2 baths up and income in sunny, legal 2 bed/1 bath suite downstairs, plus a flexible bachelor area with a kitchenette and bathroom on the main floor, perfect for guests and extended family. Open-concept layout shows off the vaulted wood ceilings and handsome rock fireplace, with spacious dining opening to a new deck and fully fenced, landscaped yard. Skylights and large windows let the light flood in year-round while the heat pump regulates comfort. Other great updates include: 8-year roof, hot water on demand, 2 laundries, and newer appliances. The yard offers fruit trees, garden beds, generous storage, a covered patio for the suite, and a locked gate to park for endless opportunities to bike, play, and off-leash walks. Ample parking for tenants or toys. Close to schools, E&N Trail, Eagle Creek shopping, Thetis Lake, and local beaches, in a quiet, family-friendly neighbourhood! (id:63267)
Home overview
- Cooling Air conditioned
- Heat source Electric, natural gas, wood
- Heat type Baseboard heaters, heat pump
- # parking spaces 6
- # full baths 3
- # total bathrooms 3.0
- # of above grade bedrooms 5
- Has fireplace (y/n) Yes
- Subdivision View royal
- Zoning description Residential
- Directions 2103554
- Lot dimensions 7405
- Lot size (acres) 0.17398967
- Building size 3605
- Listing # 1011689
- Property sub type Single family residence
- Status Active
- Bathroom 2.438m X 1.829m
Level: Lower - Kitchen 2.743m X 2.438m
Level: Lower - Storage 2.438m X 2.134m
Level: Lower - Laundry 2.438m X 2.134m
Level: Lower - Bedroom 3.353m X 3.048m
Level: Lower - Family room 5.486m X 4.572m
Level: Lower - Other 2.438m X 1.524m
Level: Lower - Other 5.486m X 1.219m
Level: Lower - Office 2.438m X 2.438m
Level: Lower - 14.63m X 2.743m
Level: Lower - Bedroom 3.962m X 3.048m
Level: Lower - Dining nook 2.438m X 2.438m
Level: Lower - Bedroom 3.962m X 3.962m
Level: Main - Kitchen 4.267m X 3.048m
Level: Main - Dining room 3.048m X 3.048m
Level: Main - Bathroom 2.743m X 1.524m
Level: Main - Bedroom 3.962m X 3.658m
Level: Main - Primary bedroom 5.791m X 4.267m
Level: Main - Other 3.658m X 1.829m
Level: Main - Bathroom 2.743m X 2.438m
Level: Main
- Listing source url Https://www.realtor.ca/real-estate/28767343/128-paddock-pl-view-royal-view-royal
- Listing type identifier Idx

$-3,453
/ Month












