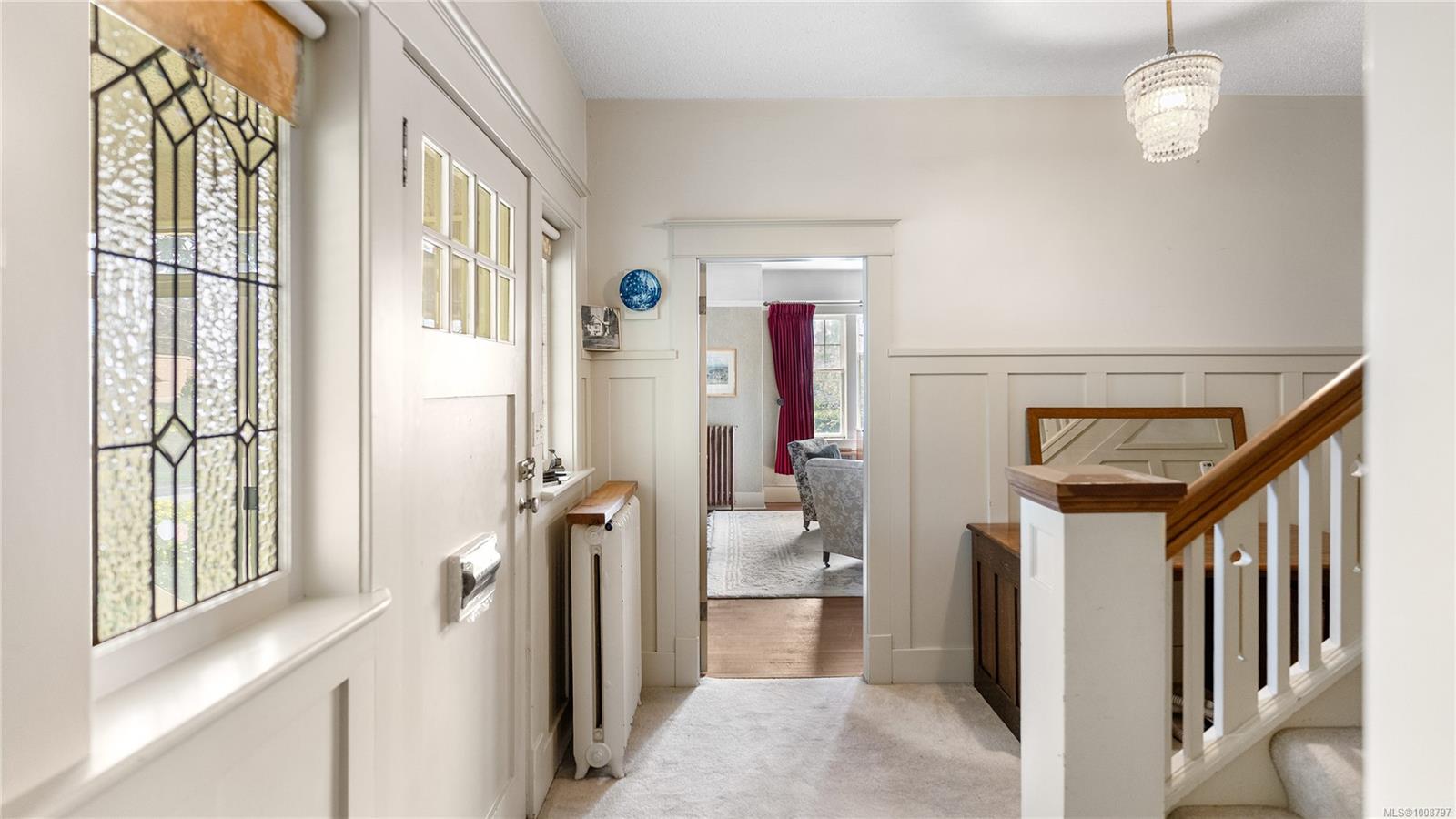
1296 Richardson St
1296 Richardson St
Highlights
Description
- Home value ($/Sqft)$373/Sqft
- Time on Houseful83 days
- Property typeResidential
- StyleCharacter
- Neighbourhood
- Median school Score
- Lot size7,405 Sqft
- Year built1923
- Mortgage payment
This 60 x 120 ft lot offers lots of options. A charming 4-bedroom, 2-bath home is bursting with potential and perfectly located a short walk from Dallas Road, Downtown Victoria, Cook Street Village, Government House, and the Art Gallery. Built in 1923 and lovingly cared for by the same family for over 60 years, this home is ready for its new owner to breath life back into it. Featuring original built-ins, traditional trim work, grand staircase, fireplaces, and large sun-filled rooms with east, south, and west exposure—you’ll find endless opportunities to restore and personalize this timeless property. Generous ceiling heights, spacious rooms, and unbeatable walkability to parks, top-rated schools, and all your daily essentials make this a rare opportunity in one of Victoria’s most sought-after neighbourhoods. Bring your vision and breathe new life into this century-old gem! Don’t miss out—book your private viewing today and bring us your offer!
Home overview
- Cooling None
- Heat type Hot water, oil
- Sewer/ septic Sewer connected
- Construction materials Concrete, frame wood, stucco, wood
- Foundation Concrete perimeter, slab
- Roof Asphalt shingle
- Exterior features Balcony/deck, fencing: partial
- Other structures Storage shed
- # parking spaces 1
- Parking desc Driveway
- # total bathrooms 1.0
- # of above grade bedrooms 4
- # of rooms 20
- Flooring Carpet, wood
- Appliances Dishwasher, oven/range electric, range hood, refrigerator, washer
- Has fireplace (y/n) Yes
- Laundry information In house
- Interior features Dining room
- County Capital regional district
- Area Victoria
- View Mountain(s)
- Water source Municipal
- Zoning description Residential
- Directions 4752
- Exposure South
- Lot desc Corner lot, family-oriented neighbourhood
- Lot size (acres) 0.17
- Basement information Not full height, partially finished, walk-out access
- Building size 3619
- Mls® # 1008797
- Property sub type Single family residence
- Status Active
- Virtual tour
- Tax year 2024
- Primary bedroom Second: 4.445m X 4.191m
Level: 2nd - Other Second: 11m X 11m
Level: 2nd - Storage Second: 7m X 16m
Level: 2nd - Play room Second: 2.286m X 2.946m
Level: 2nd - Bedroom Second: 4.267m X 4.191m
Level: 2nd - Bathroom Second
Level: 2nd - Lower: 2.921m X 5.512m
Level: Lower - Basement Lower: 2.642m X 2.438m
Level: Lower - Bedroom Lower: 5.588m X 2.997m
Level: Lower - Laundry Lower: 2.54m X 3.378m
Level: Lower - Basement Lower: 3.912m X 5.359m
Level: Lower - Basement Lower: 2.997m X 1.219m
Level: Lower - Basement Lower: 5.69m X 4.039m
Level: Lower - Kitchen Lower: 3.15m X 2.591m
Level: Lower - Kitchen Main: 5.08m X 4.191m
Level: Main - Living room Main: 6.706m X 5.055m
Level: Main - Sitting room Main: 2.032m X 3.683m
Level: Main - Dining room Main: 12m X 16m
Level: Main - Bedroom Main: 3.404m X 3.15m
Level: Main - Main: 5.232m X 1.803m
Level: Main
- Listing type identifier Idx

$-3,600
/ Month












