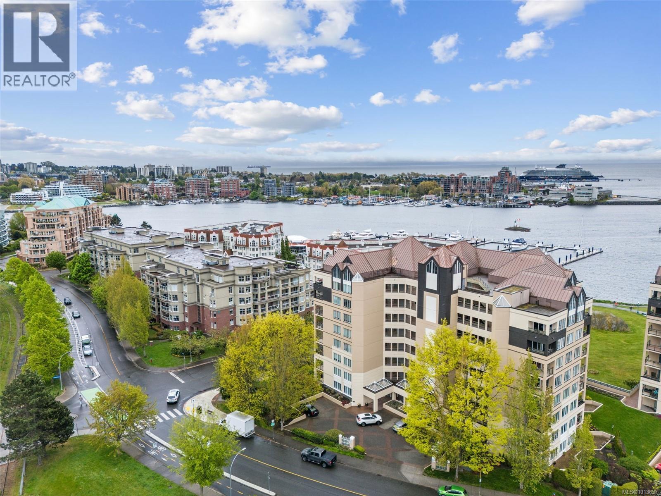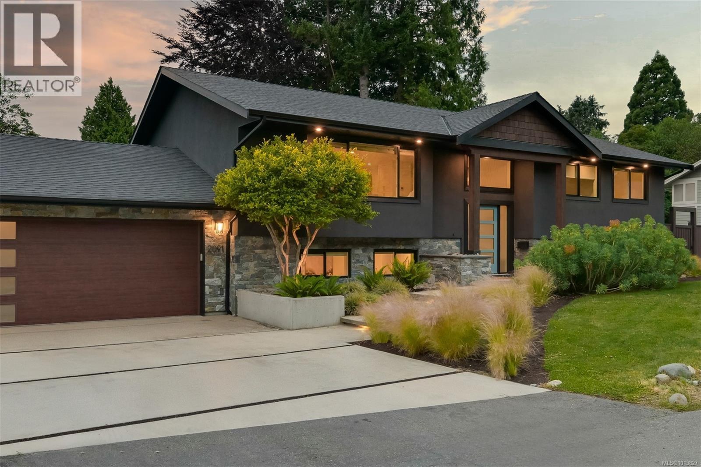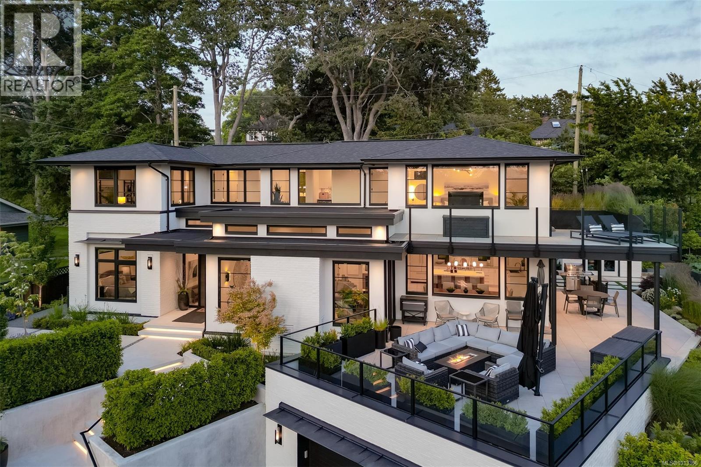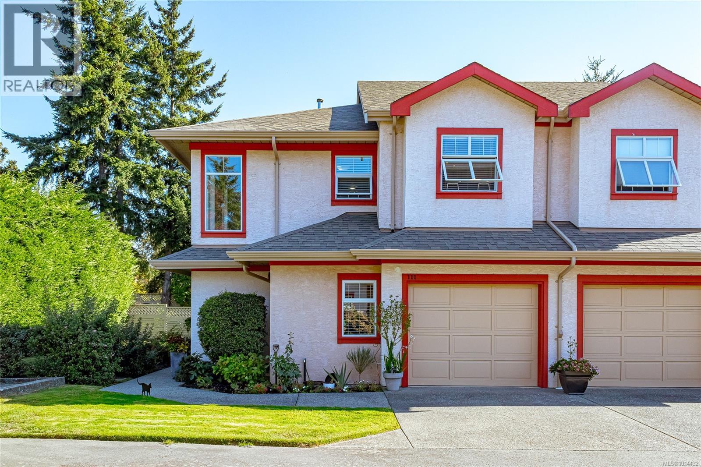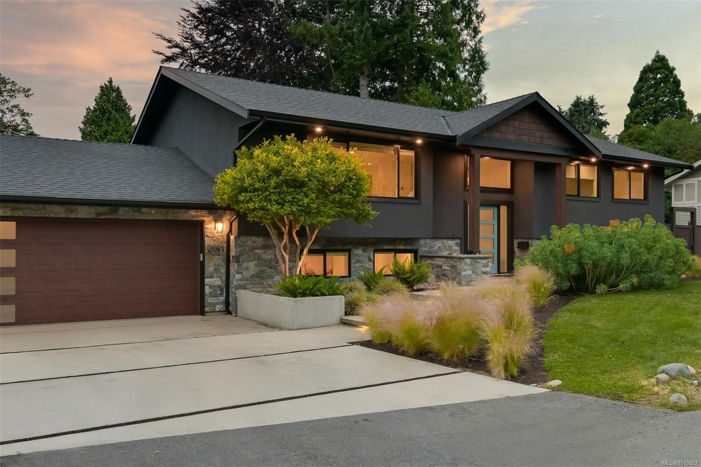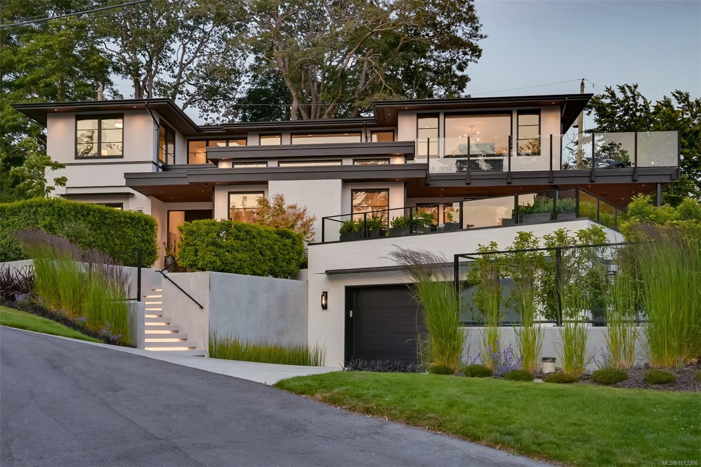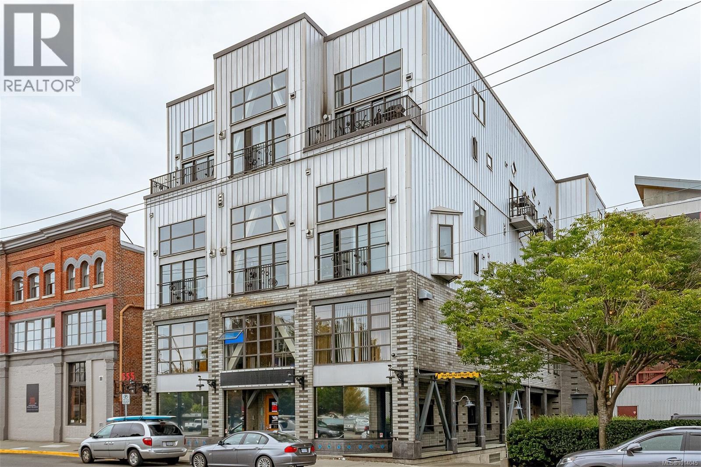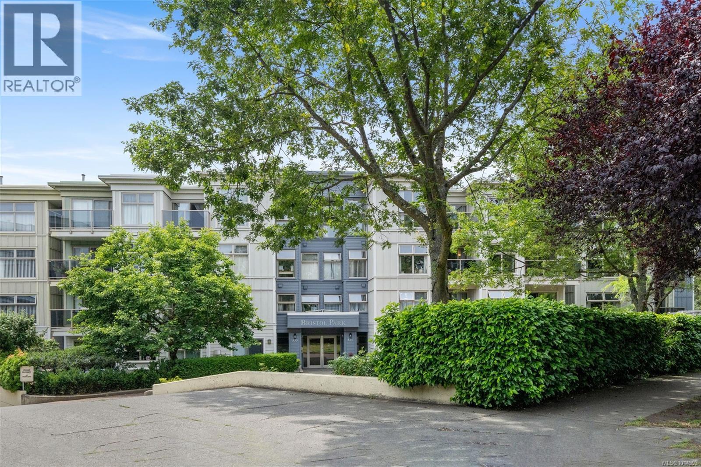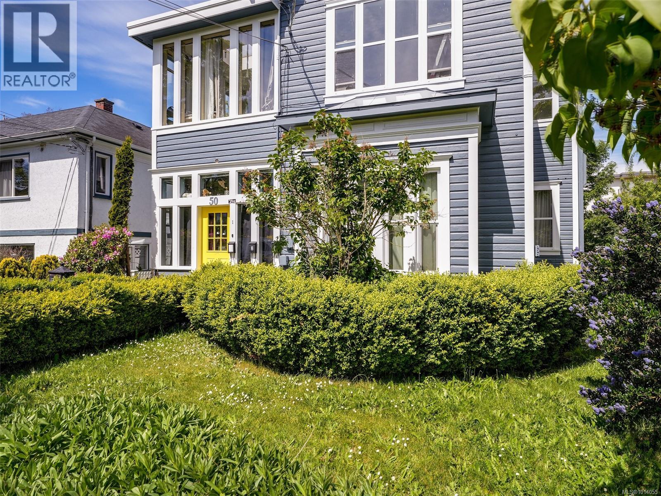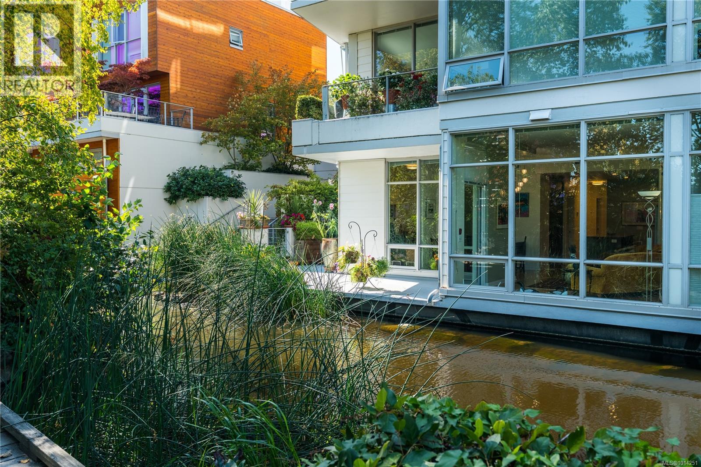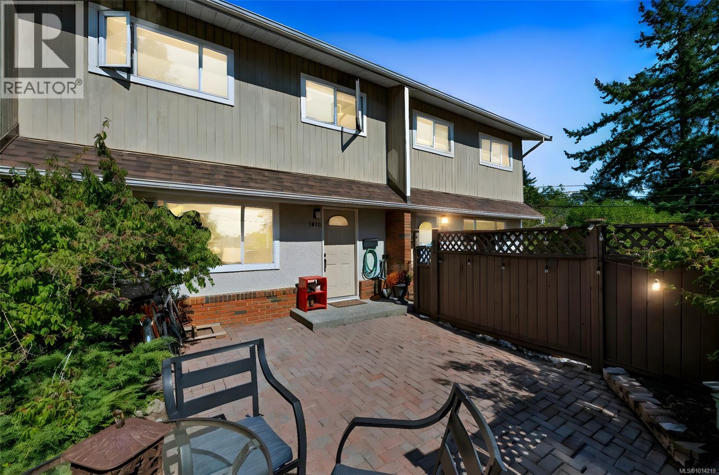- Houseful
- BC
- Victoria
- Hillside - Quadra
- 1314 Lang St
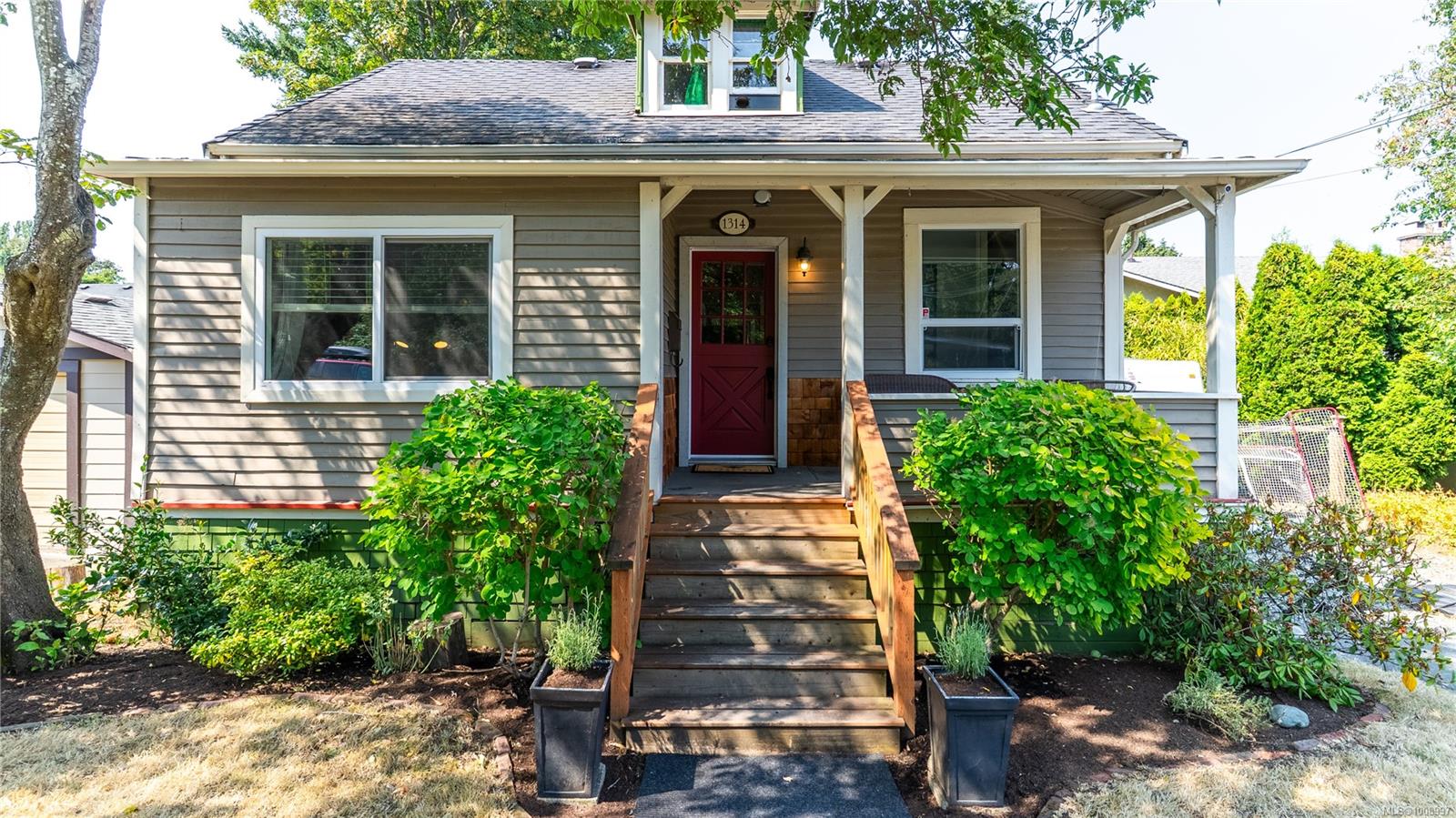
Highlights
Description
- Home value ($/Sqft)$475/Sqft
- Time on Houseful48 days
- Property typeResidential
- Neighbourhood
- Median school Score
- Lot size6,098 Sqft
- Year built1914
- Mortgage payment
Welcome to 1314 Lang St, a storybook character home tucked at the end of a quiet cul-de-sac. With nearly 1,350 sq ft across 3 levels, this updated bungalow blends charm & functionality. Enter through the Dutch door into a warm, light-filled space with original details & exposed brick. Updated kitchen fts granite counters, SS appliances & eat-in nook opening to a raised deck. Also on the main is an addl bedroom & charming bath with dual vanities & standalone soaker tub. Upstairs fts 2 connected bedrooms under vaulted ceilings, ideal for siblings or primary with lounge. Partially finished lower incl. lndry, flex space & 544 sqft of storage. Outside, expansive yard is an urban homestead: fire pit, veg gardens, mature fruit trees, pond, chicken coop, detached shed & 29ft Mallard trailer with power&waste hookup, ideal guest or student accom. Updated electrical, energy-efficient windows & gas furnace, this home offers comfort, character & rare lifestyle opportunity. Follow your Dream, Home!
Home overview
- Cooling Window unit(s)
- Heat type Forced air, natural gas
- Sewer/ septic Sewer connected
- Construction materials Frame wood, wood
- Foundation Stone
- Roof Fibreglass shingle
- Exterior features Balcony/deck, fenced, fencing: full, garden
- Other structures Gazebo, guest accommodations, storage shed
- # parking spaces 4
- Parking desc Driveway, on street, rv access/parking
- # total bathrooms 1.0
- # of above grade bedrooms 3
- # of rooms 13
- Appliances Dishwasher, f/s/w/d
- Has fireplace (y/n) No
- Laundry information In house
- Interior features Dining room, eating area, storage
- County Capital regional district
- Area Victoria
- View Mountain(s)
- Water source Municipal
- Zoning description Residential
- Directions 3642
- Exposure South
- Lot desc Cul-de-sac, level, private, quiet area, recreation nearby, rectangular lot, serviced, shopping nearby, wooded
- Lot dimensions 50 ft widex120 ft deep
- Lot size (acres) 0.14
- Basement information Partially finished, walk-out access, with windows
- Building size 1893
- Mls® # 1008997
- Property sub type Single family residence
- Status Active
- Virtual tour
- Tax year 2024
- Bedroom Second: 4.267m X 4.572m
Level: 2nd - Bedroom Second: 2.743m X 3.962m
Level: 2nd - Storage Lower: 1.829m X 2.743m
Level: Lower - Storage Lower: 1.829m X 3.658m
Level: Lower - Storage Lower: 7.925m X 1.524m
Level: Lower - Basement Lower: 6.096m X 7.925m
Level: Lower - Bedroom Main: 3.048m X 3.048m
Level: Main - Porch Main: 1.524m X 4.267m
Level: Main - Living room Main: 3.353m X 4.572m
Level: Main - Main: 3.353m X 1.829m
Level: Main - Bathroom Main
Level: Main - Dining room Main: 3.353m X 3.048m
Level: Main - Kitchen Main: 4.267m X 3.962m
Level: Main
- Listing type identifier Idx

$-2,400
/ Month

