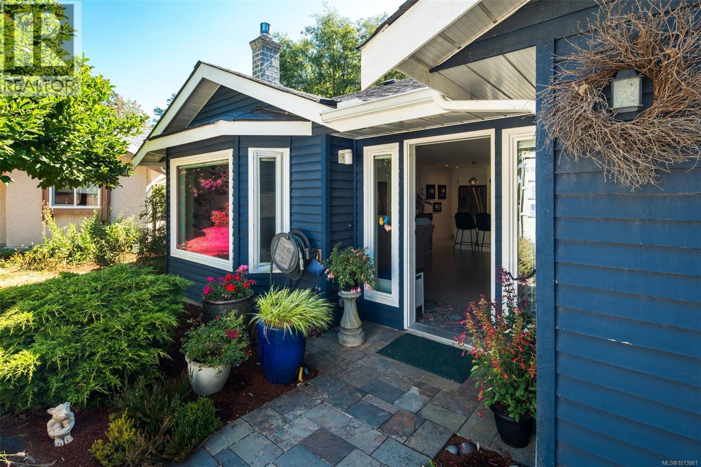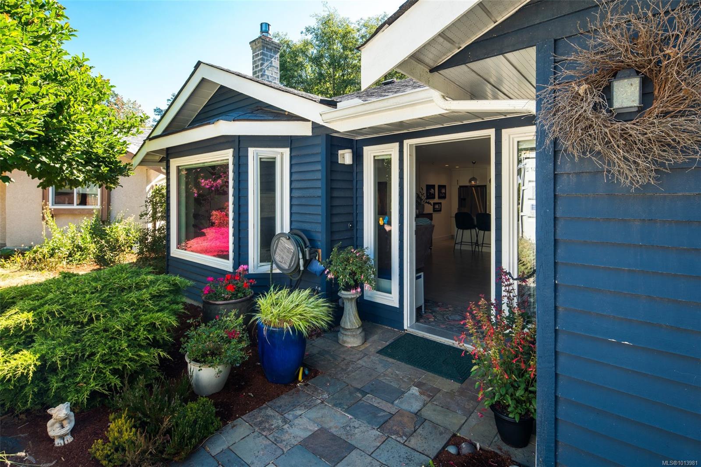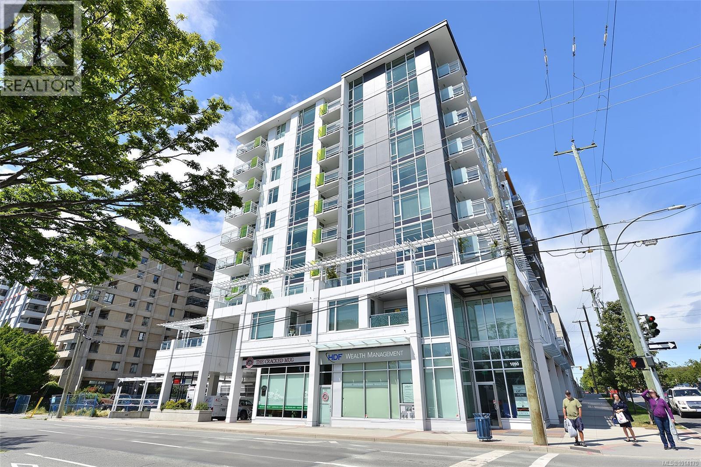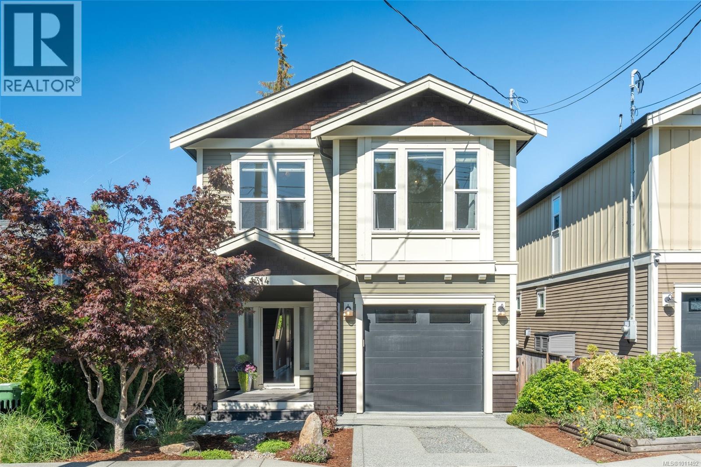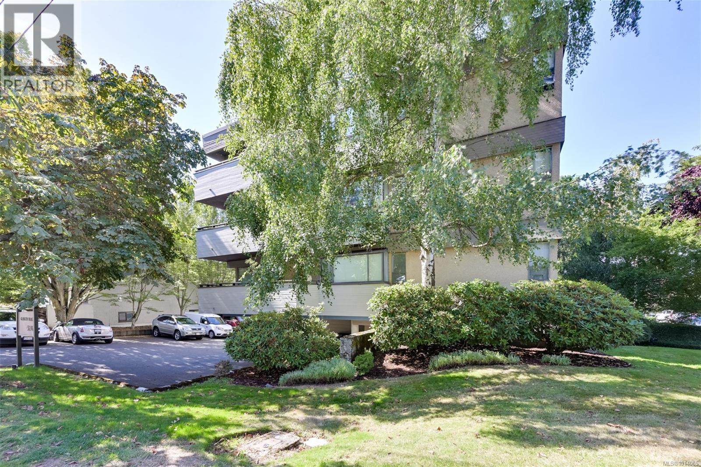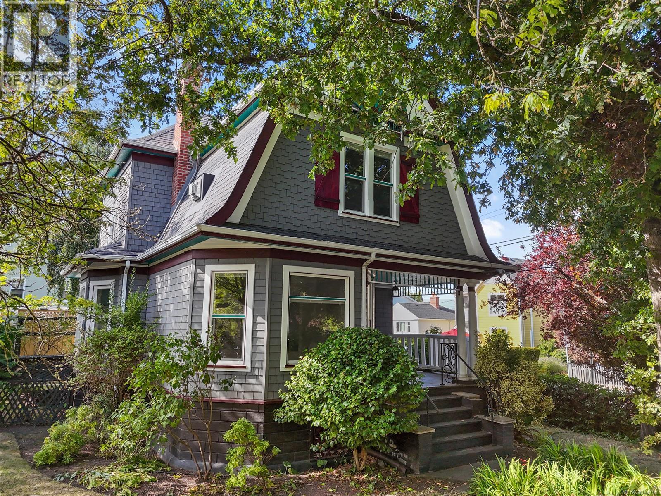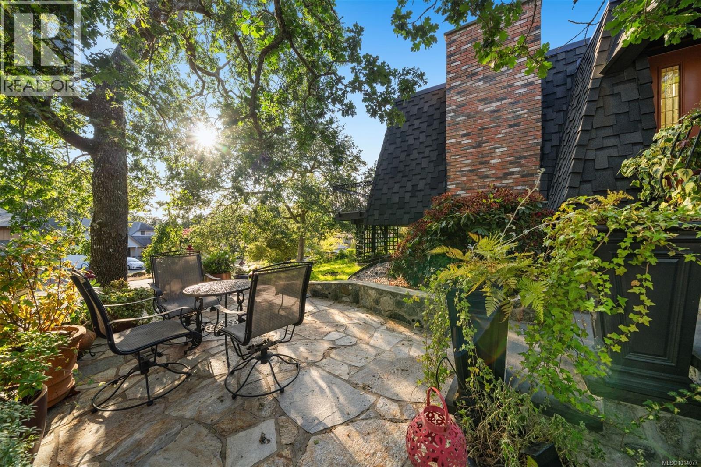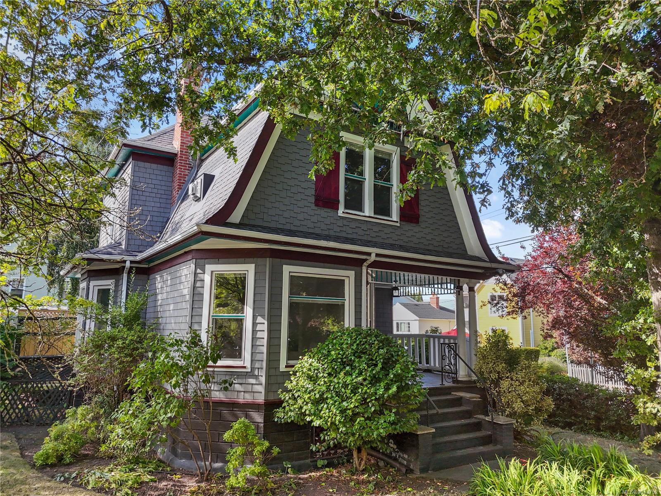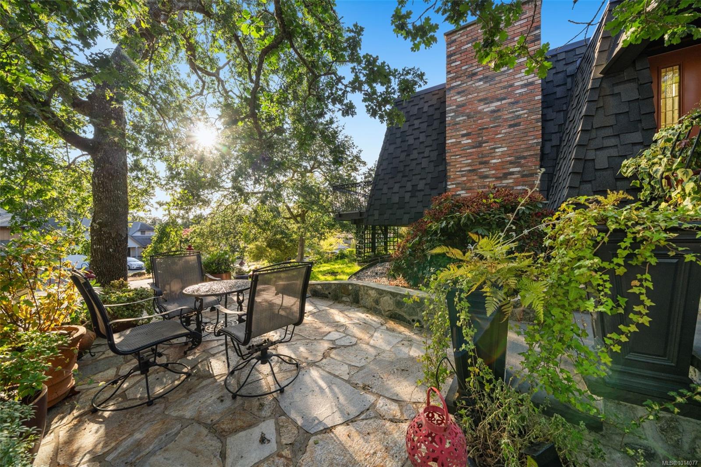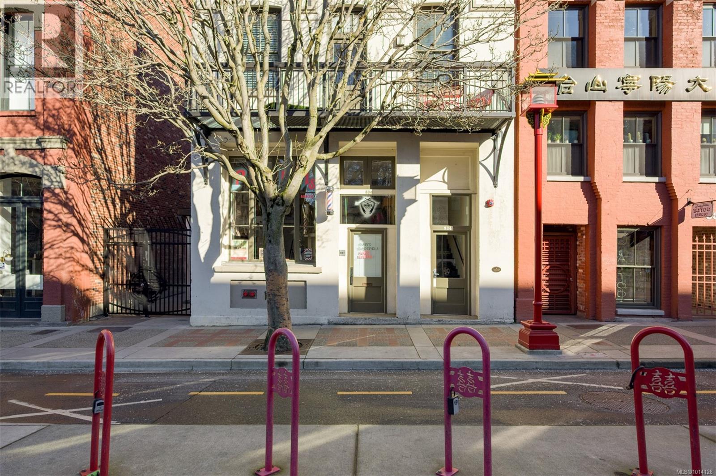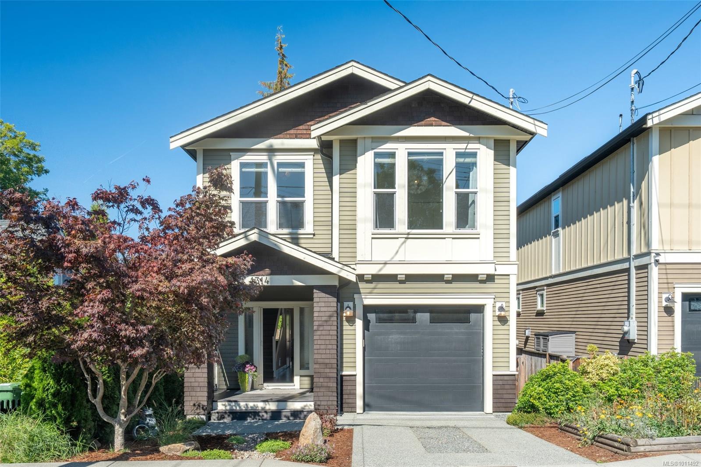
Highlights
Description
- Home value ($/Sqft)$671/Sqft
- Time on Housefulnew 3 hours
- Property typeResidential
- Neighbourhood
- Median school Score
- Lot size2,614 Sqft
- Year built2016
- Garage spaces1
- Mortgage payment
This beautiful home is nestled in the sought-after Fernwood neighbourhood & is move-in ready! Step onto the charming covered porch & into a bright, open-concept main floor.You'll notice the upscale finishes including coffered ceilings, designer lighting & windows across the back of the home that fill the space with natural light. The thoughtfully laid-out kitchen features quartz countertops, ample cabinetry & a spacious pantry. The kitchen opens seamlessly into the dining & living areas, highlighted by a cozy gas fireplace w/ custom built-in shelving. Walk out to your covered patio & private, low maintenance fenced yard.Upstairs the primary suite offers a generous walk-in closet & a luxurious spa-style ensuite bath. A private balcony extends off the primary for added relaxation. Down the hall, you'll find a full laundry room, two additional well-sized bedrooms, & another full bathroom. Just steps to transit, Fernwood's vibrant village, schools, cafes & only a short commute to downtown.
Home overview
- Cooling None
- Heat type Electric, natural gas, radiant floor
- Sewer/ septic Sewer connected
- Construction materials Other
- Foundation Concrete perimeter
- Roof Asphalt shingle
- Exterior features Balcony/patio, fenced, fencing: partial, low maintenance yard
- # garage spaces 1
- # parking spaces 2
- Has garage (y/n) Yes
- Parking desc Driveway, garage, on street
- # total bathrooms 3.0
- # of above grade bedrooms 3
- # of rooms 15
- Appliances Dishwasher, f/s/w/d, range hood
- Has fireplace (y/n) Yes
- Laundry information In house
- Interior features Closet organizer
- County Capital regional district
- Area Victoria
- Water source Municipal
- Zoning description Residential
- Directions 5341
- Exposure South
- Lot size (acres) 0.06
- Basement information Crawl space
- Building size 2145
- Mls® # 1011492
- Property sub type Single family residence
- Status Active
- Virtual tour
- Tax year 2025
- Laundry Second: 7m X 6m
Level: 2nd - Bedroom Second: 11m X 12m
Level: 2nd - Balcony Second: 4m X 10m
Level: 2nd - Ensuite Second
Level: 2nd - Bathroom Second
Level: 2nd - Primary bedroom Second: 15m X 12m
Level: 2nd - Bedroom Second: 12m X 10m
Level: 2nd - Kitchen Main: 13m X 8m
Level: Main - Main: 6m X 10m
Level: Main - Main: 19m X 12m
Level: Main - Dining room Main: 10m X 12m
Level: Main - Bathroom Main
Level: Main - Porch Main: 6m X 10m
Level: Main - Main: 9m X 10m
Level: Main - Living room Main: 13m X 13m
Level: Main
- Listing type identifier Idx

$-3,837
/ Month

