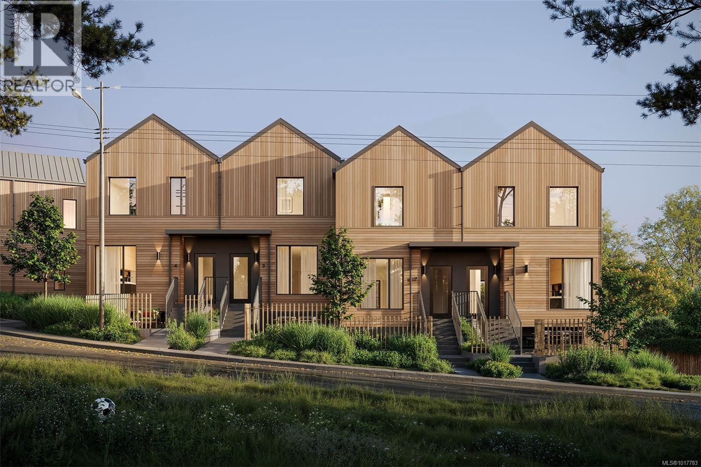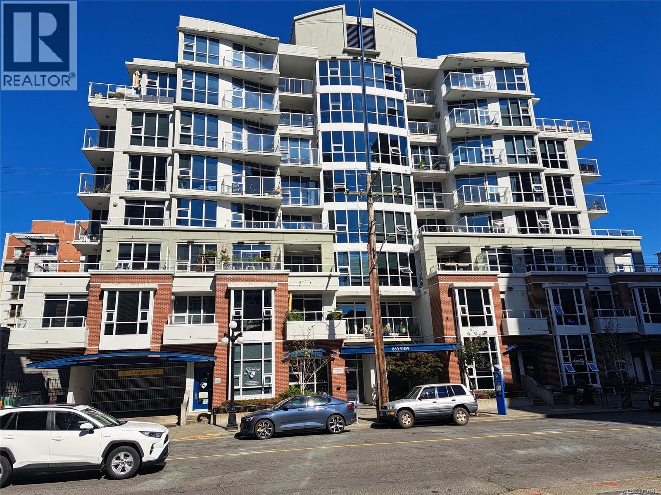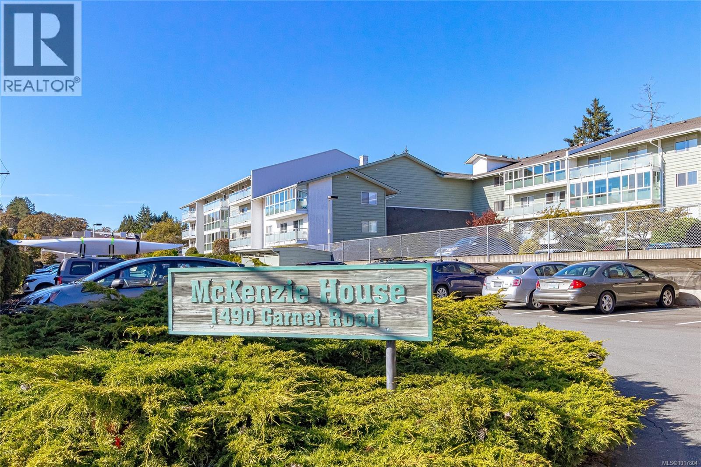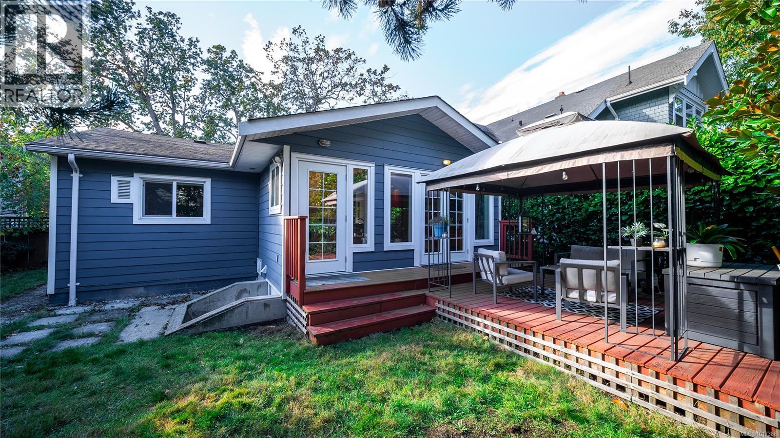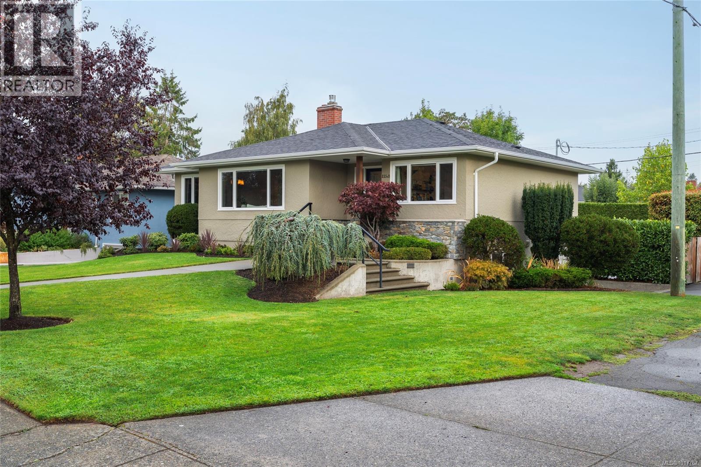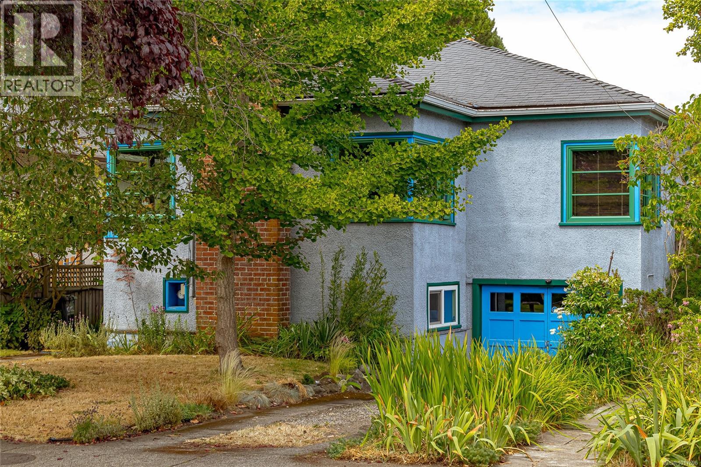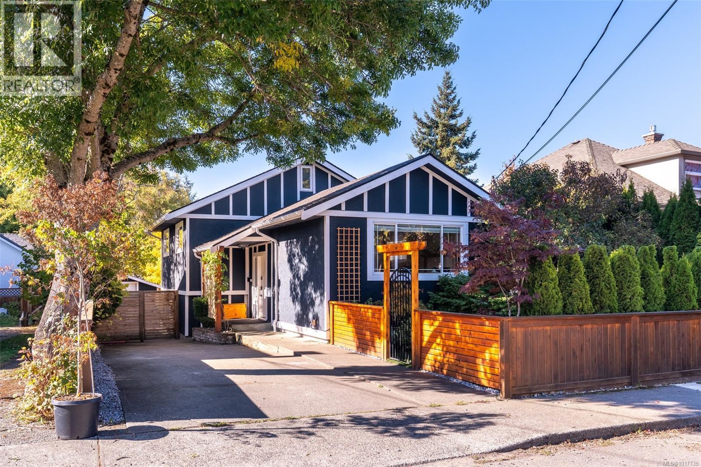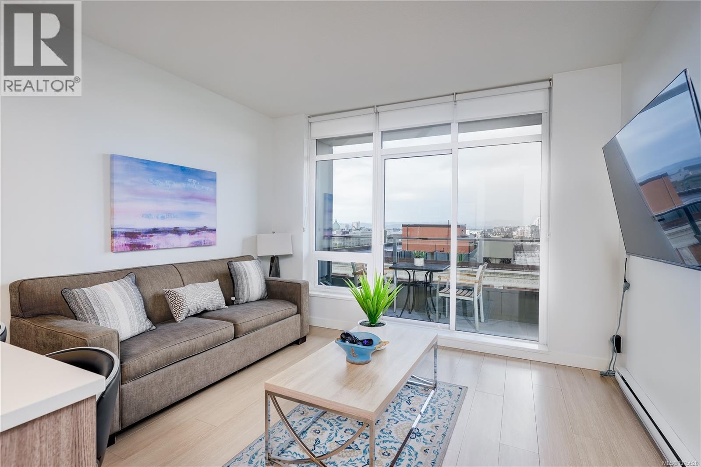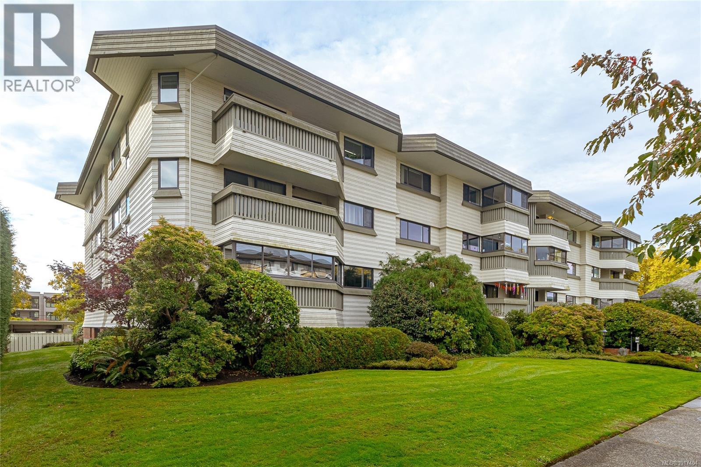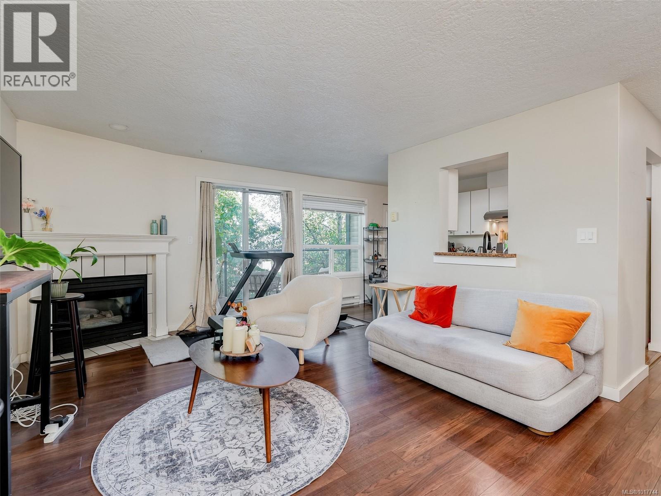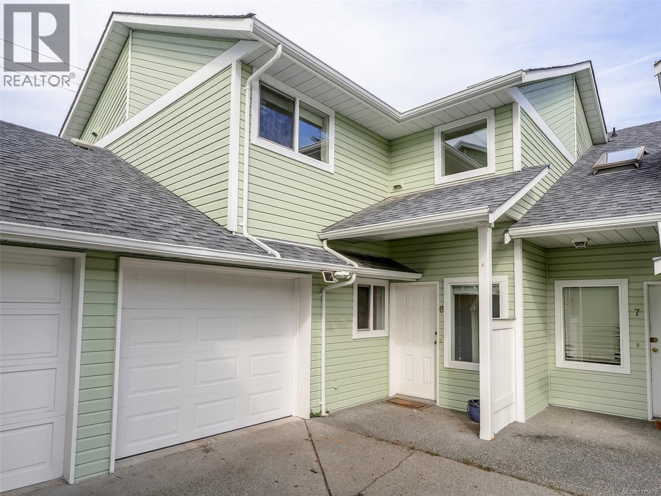- Houseful
- BC
- Victoria
- Hillside - Quadra
- 1321 Finlayson St
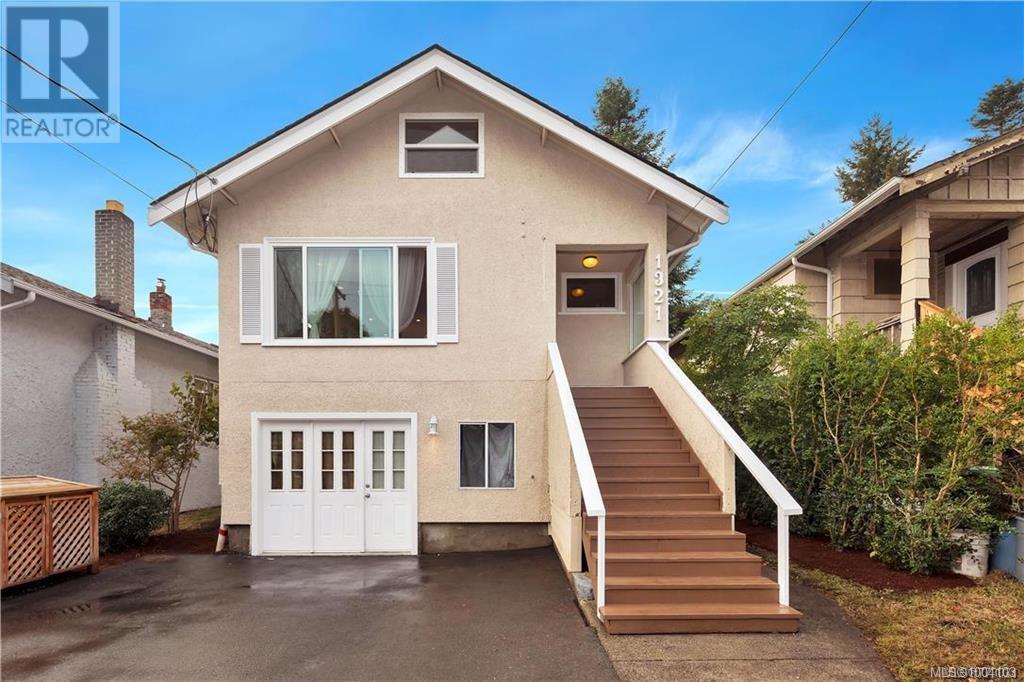
Highlights
Description
- Home value ($/Sqft)$383/Sqft
- Time on Houseful116 days
- Property typeSingle family
- StyleCharacter
- Neighbourhood
- Median school Score
- Year built1915
- Mortgage payment
This well-maintained 4 bedroom, 2 bath home offers flexibility and strong income potential in a prime location—just minutes from Mayfair Mall, Hillside Mall, and essential amenities. Situated on a nearly 4,000 sq ft lot, the 1,958 sq ft home features two self-contained 2-bedroom suites, ideal for multigenerational living, rental income, or future development. Upstairs, you'll find a bright and spacious living and dining area, a large updated eat-in kitchen, and two good sized bedrooms. Step out to the back deck for easy access to the yard—perfect for entertaining or relaxing outdoors. Downstairs offers a separate 2-bedroom suite with kitchen, bright living space, and a full bathroom with a tub/shower combo. Recent updates include refreshed landscaping, updated fencing, and a newly finished back patio. With two off-street parking spaces and current month-to-month tenancies generating $5,200/month (with tenants open to vacating), this property offers excellent flexibility for both investors and owner-occupiers. An exceptional opportunity in a vibrant, central neighbourhood—don’t miss it! (id:55581)
Home overview
- Cooling None
- Heat source Electric
- Heat type Baseboard heaters
- # parking spaces 2
- # full baths 2
- # total bathrooms 2.0
- # of above grade bedrooms 4
- Subdivision Mayfair
- Zoning description Residential
- Lot dimensions 3828
- Lot size (acres) 0.08994361
- Building size 2477
- Listing # 1004103
- Property sub type Single family residence
- Status Active
- Bedroom 3.124m X 3.886m
Level: Lower - Laundry 1.829m X 2.337m
Level: Lower - Living room 2.896m X 3.073m
Level: Lower - Storage 5.359m X 2.667m
Level: Lower - Kitchen 3.81m X 2.667m
Level: Lower - Bathroom 4 - Piece
Level: Lower - Dining room 2.896m X 3.073m
Level: Lower - Bedroom 3.15m X 2.642m
Level: Lower - 1.524m X 1.524m
Level: Lower - Ensuite 4 - Piece
Level: Main - Primary bedroom 2.896m X 3.962m
Level: Main - 1.219m X 1.549m
Level: Main - Kitchen 3.251m X 3.15m
Level: Main - Bedroom 3.124m X 3.353m
Level: Main - Living room 3.48m X 8.128m
Level: Main - Dining room 3.251m X 2.743m
Level: Main - Storage 3.353m X 2.464m
Level: Other - Storage 2.438m X 11.354m
Level: Other - 7.849m X 8.052m
Level: Other
- Listing source url Https://www.realtor.ca/real-estate/28509189/1321-finlayson-st-victoria-mayfair
- Listing type identifier Idx

$-2,531
/ Month

