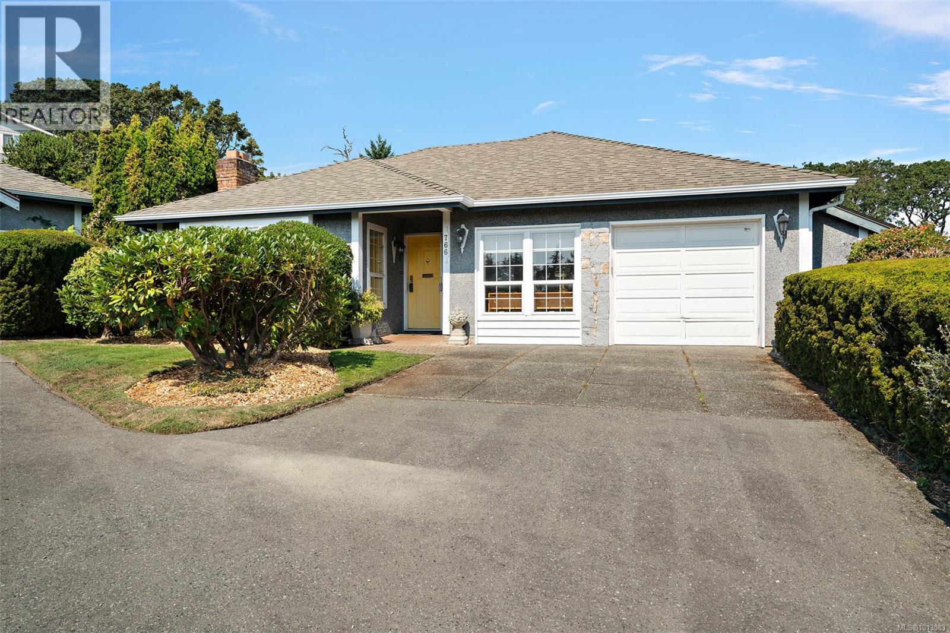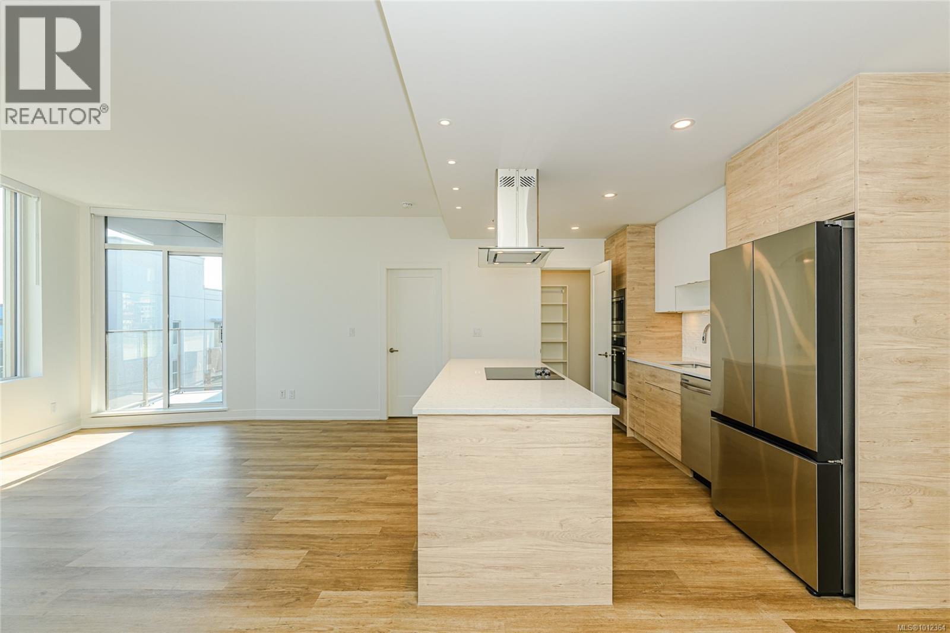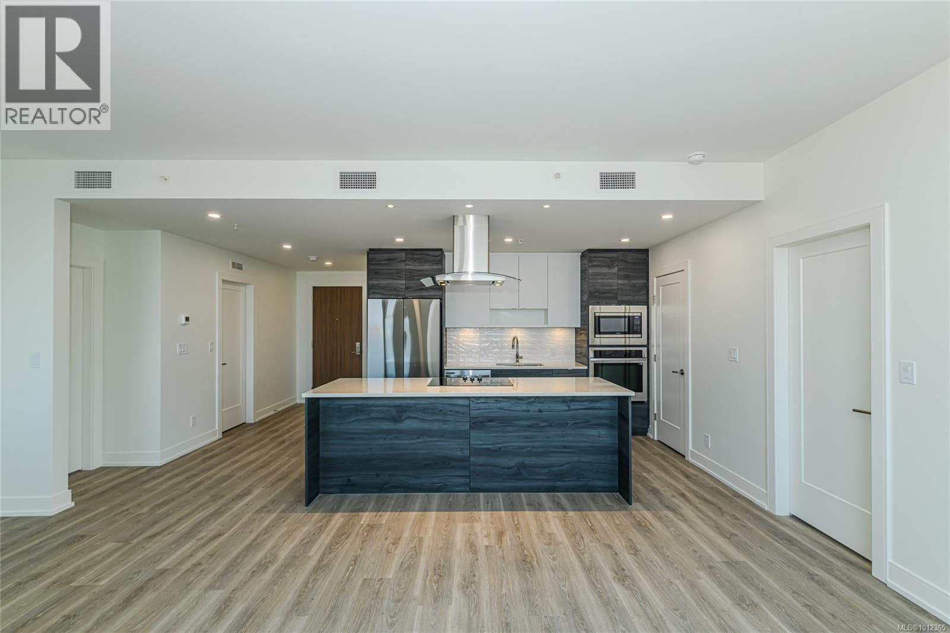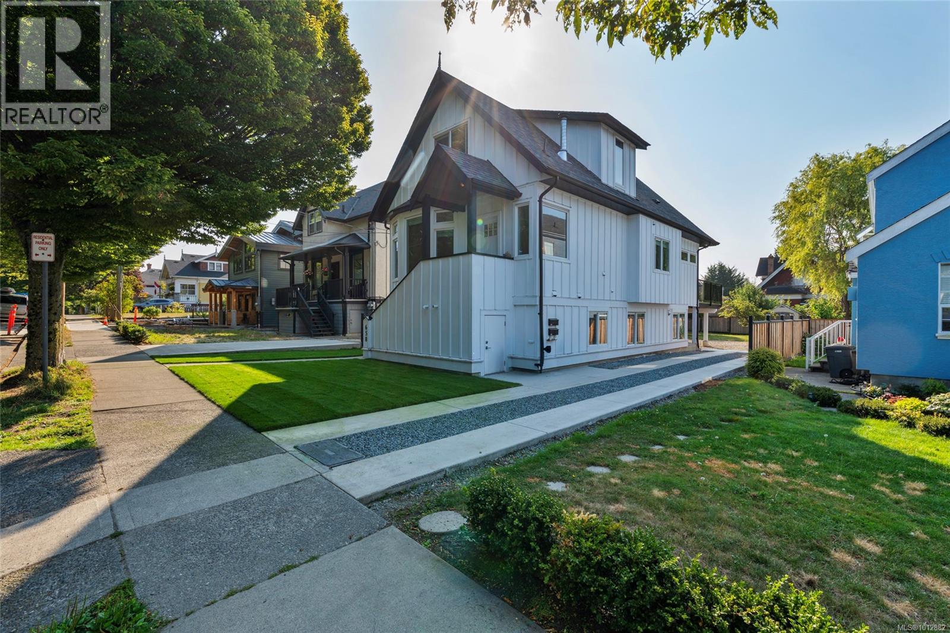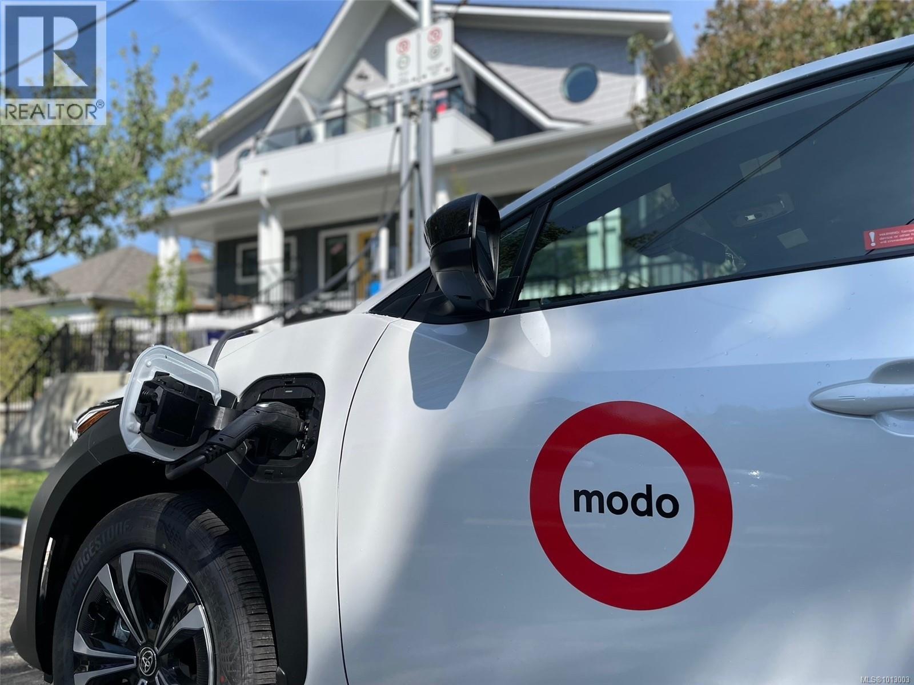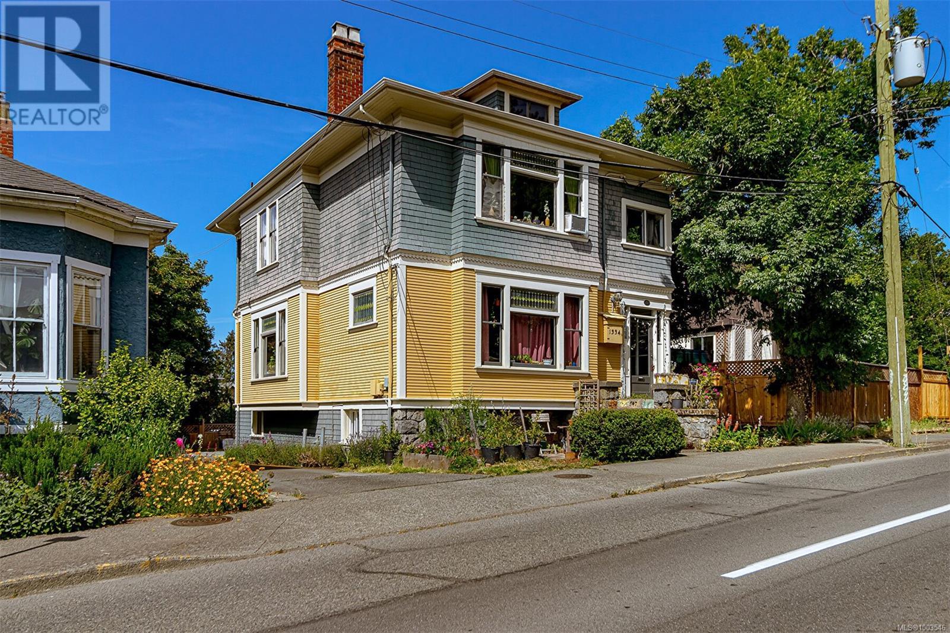
1334 Johnson St
1334 Johnson St
Highlights
Description
- Home value ($/Sqft)$352/Sqft
- Time on Houseful78 days
- Property typeSingle family
- StyleCharacter
- Neighbourhood
- Median school Score
- Year built1912
- Mortgage payment
~Exciting new price~~Registered Heritage Triplex offering strong income and future upside. Currently generating approx. 73k/yr (4.83 cap and over 6.2 with market rents) this character-rich property features spacious units with high ceilings, original wood floors, mouldings, and doors. All 3 suites have private entrances, and the home has 3 sep. hydro meters. Gas forced air serves the main and lower suites, with common laundry. The upper suite has electric heat and in-suite laundry. Grants are available for exterior maintenance. Off-street parking for 3 vehicles. Ideally located close to major bus routes, shops, and amenities, all within walking distance to downtown. Lovingly maintained with charming period details throughout. Excellent long-term tenants in place. There are 4 true bedrooms with closets and 2 additional rooms currently used as bedrooms without closets. Potential exists to expand the (now vacant) lower studio into a one-bed, creating additional value and income potential. An appealing opportunity in the heart of Victoria. (id:55581)
Home overview
- Cooling None
- Heat source Electric, natural gas
- Heat type Baseboard heaters, forced air, hot water
- # parking spaces 3
- # full baths 3
- # total bathrooms 3.0
- # of above grade bedrooms 4
- Subdivision Downtown
- Zoning description Duplex
- Lot dimensions 4805
- Lot size (acres) 0.11289944
- Building size 3271
- Listing # 1003546
- Property sub type Single family residence
- Status Active
- Laundry 0.914m X 0.914m
Level: 2nd - Bedroom 3.658m X 3.353m
Level: 2nd - Bedroom 4.572m X 3.353m
Level: 2nd - Dining room 2.743m X 2.134m
Level: 2nd - Bedroom 3.048m X 3.048m
Level: 2nd - Kitchen 3.353m X 3.048m
Level: 2nd - Living room 4.877m X 3.658m
Level: 2nd - Bathroom 4 - Piece
Level: 2nd - 4.877m X 3.353m
Level: Lower - Laundry 5.791m X 2.438m
Level: Lower - Utility 2.743m X 2.743m
Level: Lower - Bathroom 4 - Piece
Level: Lower - Storage 4.877m X 2.438m
Level: Lower - Dining room 4.877m X 3.353m
Level: Main - Kitchen 3.048m X 2.134m
Level: Main - Den 3.353m X 2.438m
Level: Main - Bedroom 3.353m X 3.353m
Level: Main - Living room 6.096m X 4.267m
Level: Main - Bathroom 4 - Piece
Level: Main - Recreational room 7.315m X 3.658m
Level: Main
- Listing source url Https://www.realtor.ca/real-estate/28496258/1334-johnson-st-victoria-downtown
- Listing type identifier Idx

$-3,066
/ Month








