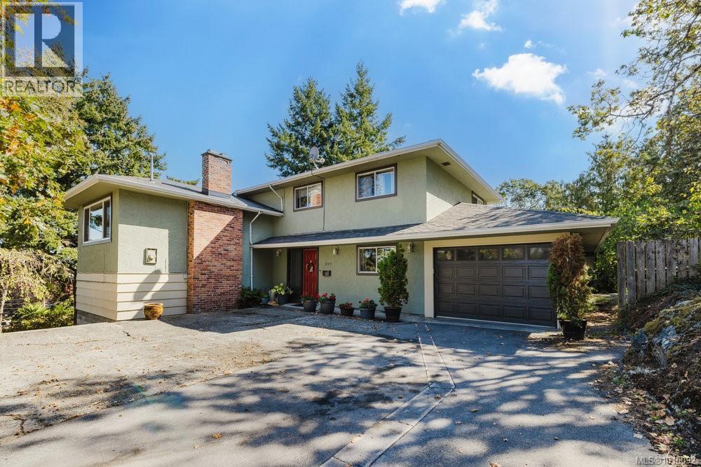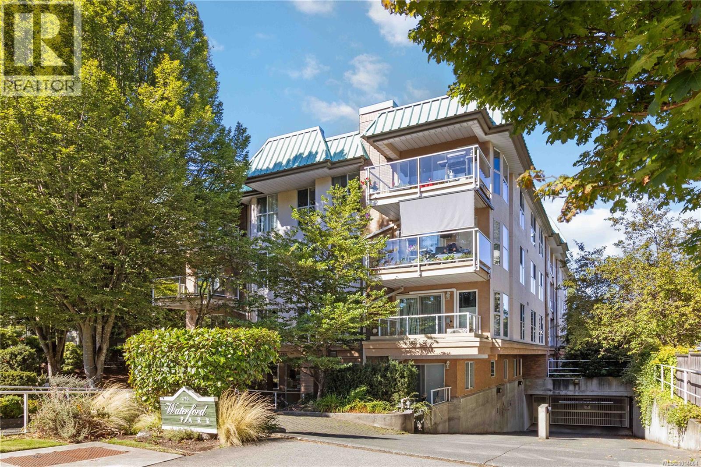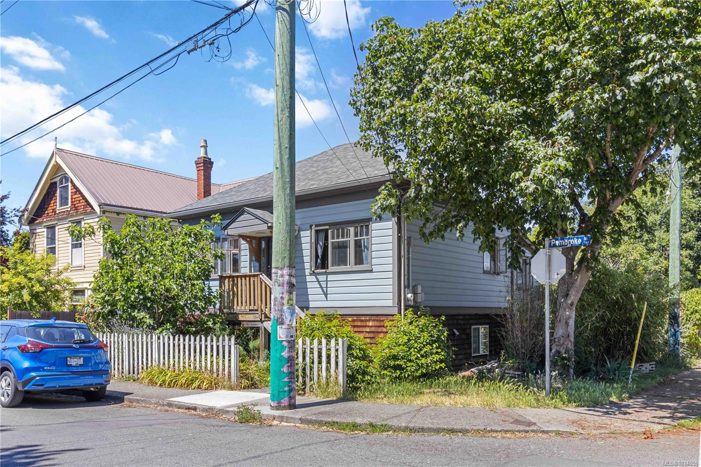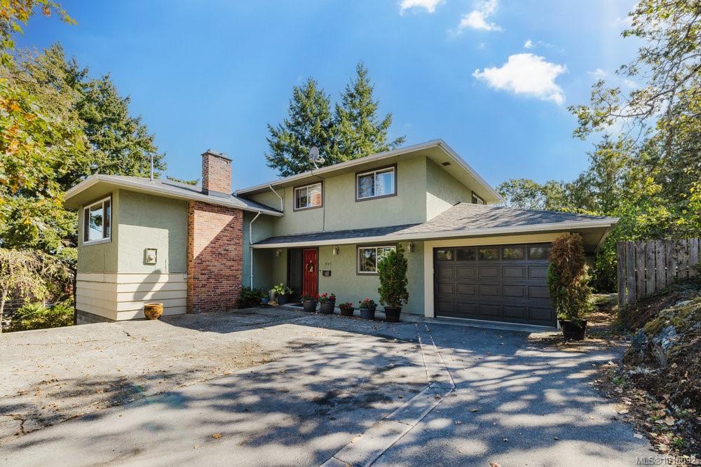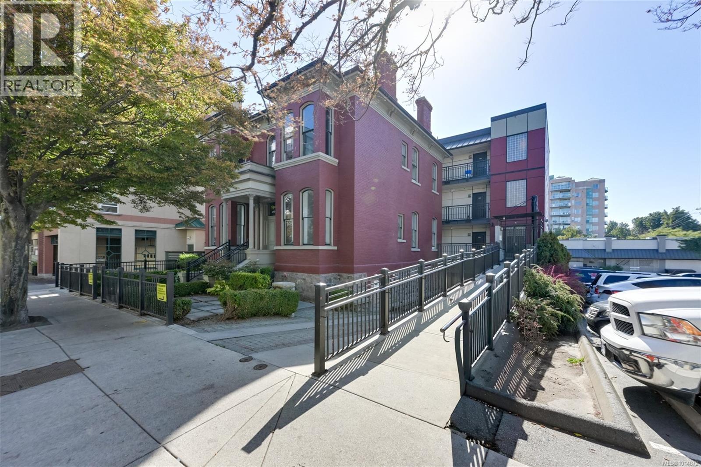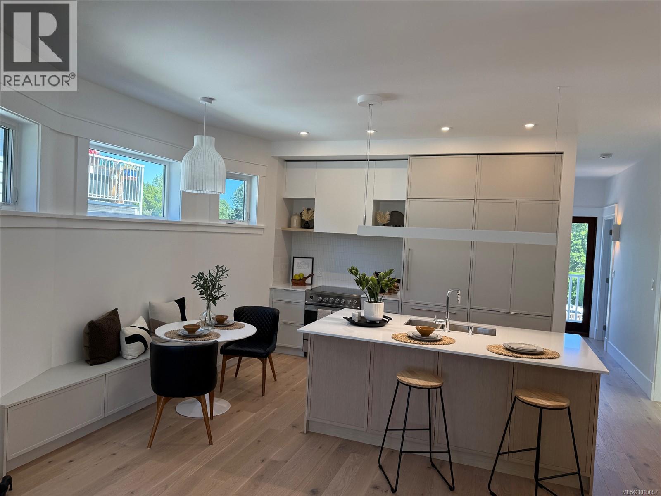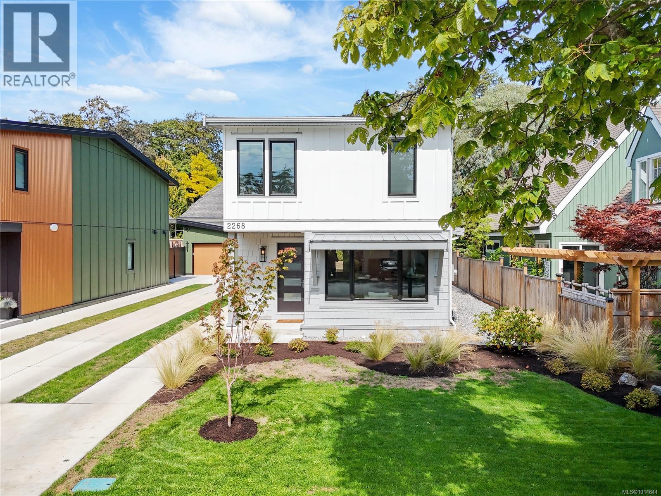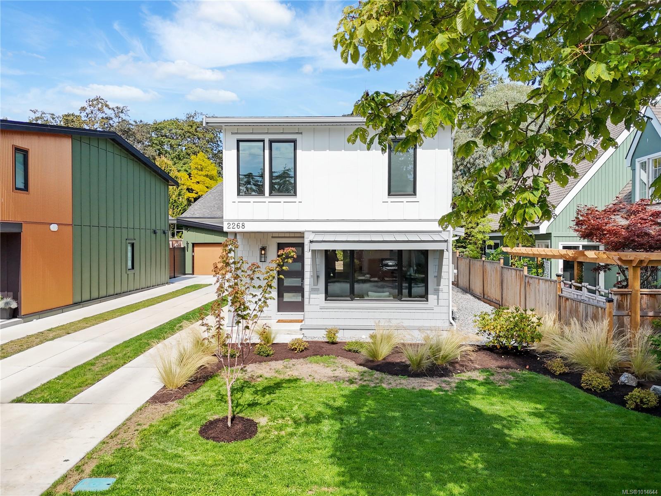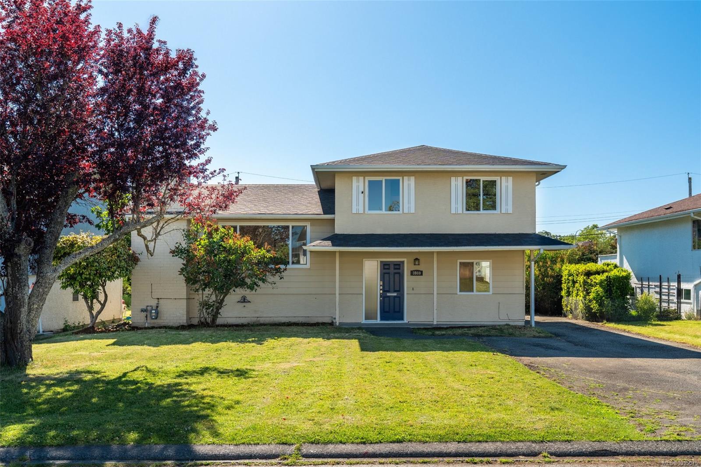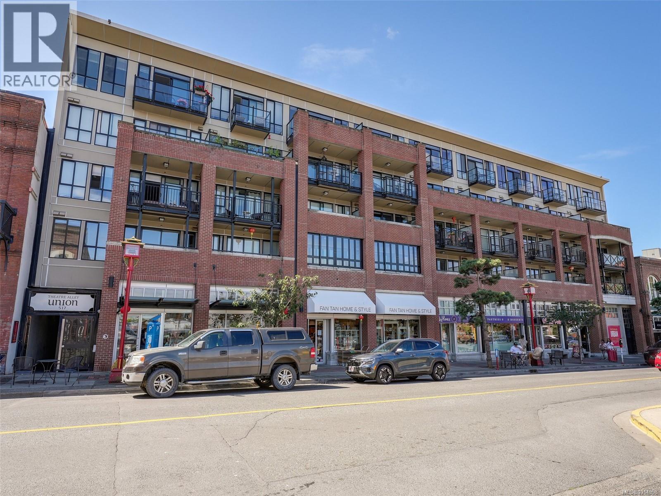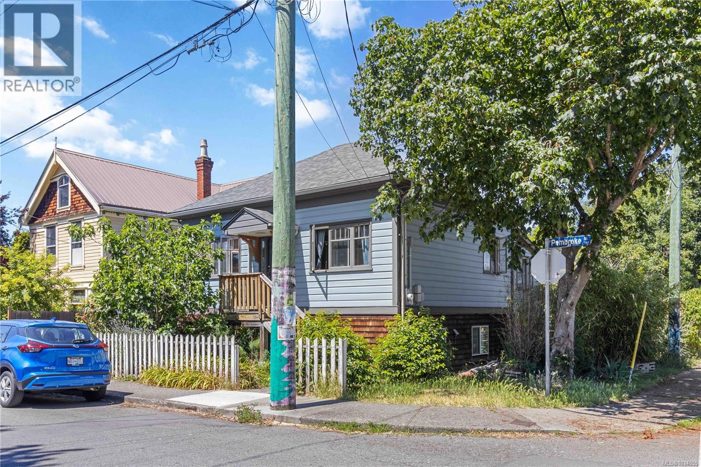
Highlights
Description
- Home value ($/Sqft)$662/Sqft
- Time on Housefulnew 51 minutes
- Property typeSingle family
- StyleCharacter
- Neighbourhood
- Median school Score
- Year built1907
- Mortgage payment
Quintessential Fernwood home on a large corner lot! Conveniently located only minutes from the vibrant heart of the township which offers gourmet eats, coffee shops, and the Belfry Theatre. Walking distance to downtown, Victoria High School, and Central Middle School. A beautiful self-contained Carriage House was built in 2011 to provide a fantastic stream of revenue. The original 3 bedroom bungalow was lifted in 2012, adding a new full height 2 bedroom suite on the lower floor and an updated bathroom on the top. Separately metered Hot Water on Demand at the main house, a brand-new hot water tank at the Carriage, and Information meters on the electric subpanels allow for easy calculations. In-floor hydronic electric heating on the lower floor and the Carriage house. This property is ideal for the homeowner seeking mortgage assistance or a savvy investor looking to generate three sources of income from a single house in a highly coveted neighborhood. (id:63267)
Home overview
- Cooling None
- Heat source Electric, other
- Heat type Baseboard heaters
- # parking spaces 1
- # full baths 3
- # total bathrooms 3.0
- # of above grade bedrooms 6
- Subdivision Fernwood
- Zoning description Residential
- Lot dimensions 4909
- Lot size (acres) 0.11534304
- Building size 2400
- Listing # 1014555
- Property sub type Single family residence
- Status Active
- Bedroom 2.972m X 4.166m
- Living room 3.175m X 3.023m
- Bathroom 4 - Piece
- Kitchen 3.124m X 4.242m
- Dining room 3.175m X 3.023m
- Primary bedroom 3.226m X 3.81m
Level: Lower - Bathroom 4 - Piece
Level: Lower - Kitchen 2.87m X 3.277m
Level: Lower - Bedroom 3.353m X Measurements not available
Level: Lower - Living room / dining room 5.639m X 5.055m
Level: Lower - Kitchen 3.353m X Measurements not available
Level: Main - Bedroom 3.48m X 3.099m
Level: Main - Balcony 1.956m X 2.845m
Level: Main - Bedroom 3.353m X Measurements not available
Level: Main - Living room 3.861m X 4.775m
Level: Main - Bathroom 4 - Piece
Level: Main - Primary bedroom 3.48m X 3.429m
Level: Main
- Listing source url Https://www.realtor.ca/real-estate/28916379/1334-pembroke-st-victoria-fernwood
- Listing type identifier Idx

$-4,235
/ Month

