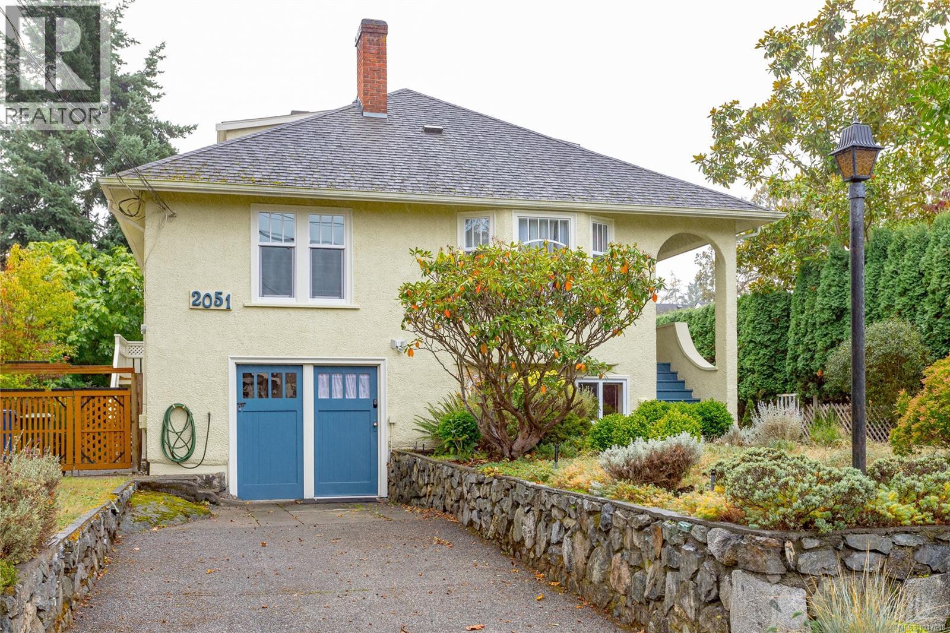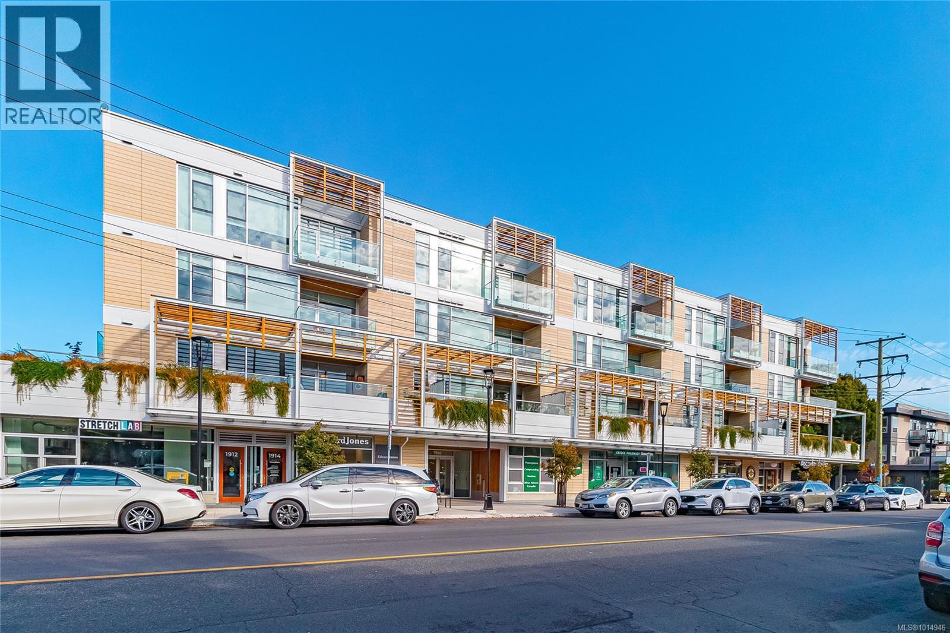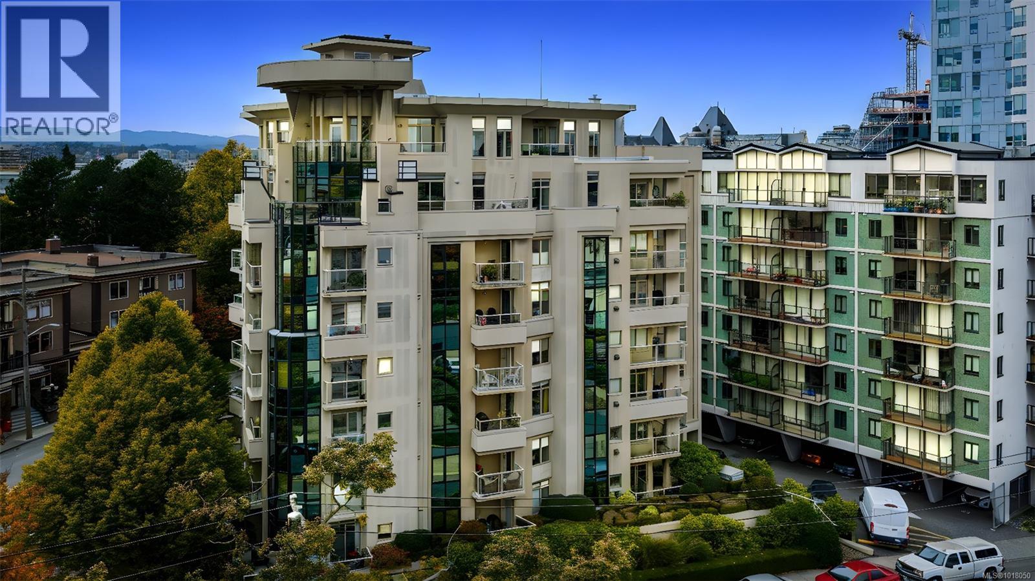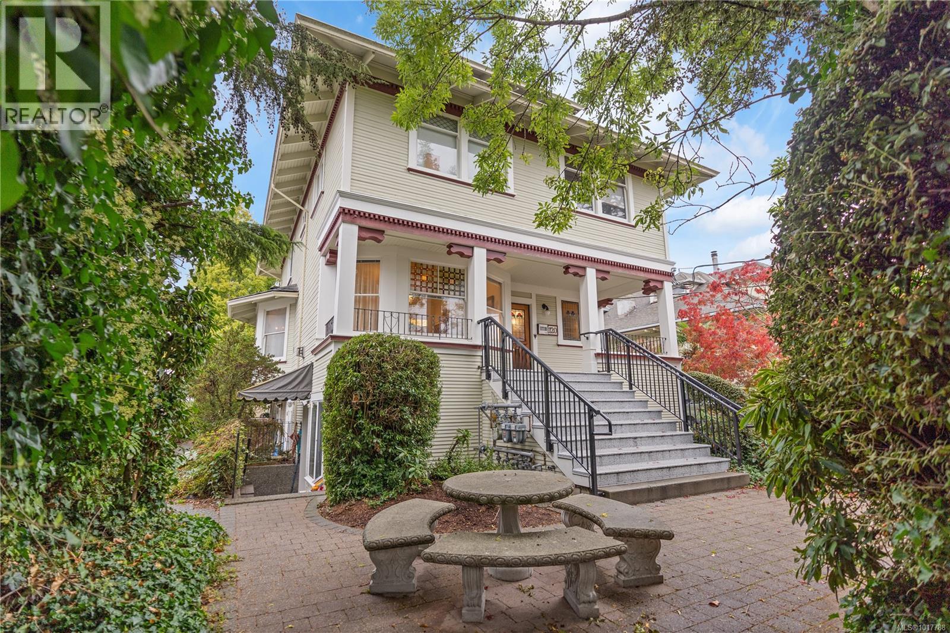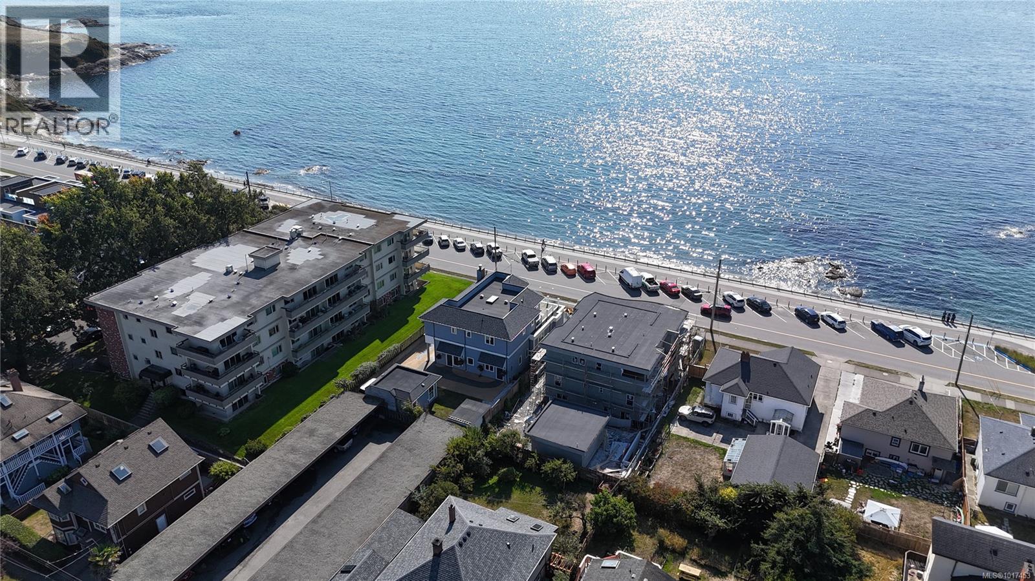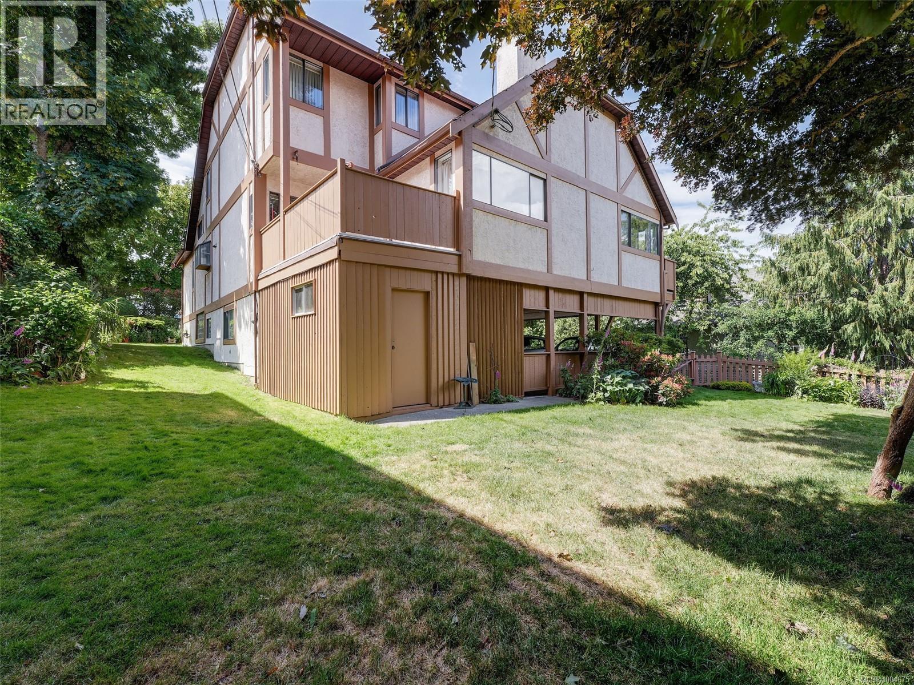
1335 Rudlin St
1335 Rudlin St
Highlights
Description
- Home value ($/Sqft)$364/Sqft
- Time on Houseful119 days
- Property typeSingle family
- Neighbourhood
- Median school Score
- Year built1987
- Mortgage payment
Come view this charming townhouse nestled in a peaceful, garden-wrapped corner of Victoria, this spacious 4-level townhome offers 2,337 sq ft of well-designed living space, including two upper-level bedrooms with their own bath and natural light from beautiful skylights, this home is ideal for families or those seeking extra room to grow. Step inside to discover elegant bamboo flooring, a wood burning fireplace, and a large master bedroom with well-maintained carpet. Surrounded on three sides by a gorgeous and relaxing shared garden space along with friendly neighbors who have the greenest of thumbs. Whether you are enjoying the bright and airy ambiance inside or the comfort of your deck, this home is ready to be lived in and loved. Walking distance from schools for all ages as well as the ever-quaint neighborhood of Fernwood and close to downtown, you can comfortably live here car free, though it comes with two parking spaces. Book your showing today. (id:63267)
Home overview
- Cooling None
- Heat type Baseboard heaters
- # parking spaces 2
- Has garage (y/n) Yes
- # full baths 3
- # total bathrooms 3.0
- # of above grade bedrooms 3
- Has fireplace (y/n) Yes
- Community features Pets allowed, family oriented
- Subdivision Fernwood
- Zoning description Residential
- Lot dimensions 2337
- Lot size (acres) 0.054910716
- Building size 2458
- Listing # 1004675
- Property sub type Single family residence
- Status Active
- Family room 4.648m X 3.607m
Level: 2nd - Bathroom 2.743m X 1.499m
Level: 2nd - Primary bedroom 5.055m X 3.886m
Level: 2nd - Laundry 2.743m X 1.499m
Level: 2nd - Bathroom 2.337m X 1.092m
Level: 3rd - Bedroom 6.426m X 2.769m
Level: 3rd - Bedroom 3.531m X 3.353m
Level: 3rd - Storage 1.803m X 1.346m
Level: Lower - 3.124m X 2.108m
Level: Lower - Office 4.013m X 3.048m
Level: Lower - Bathroom 2.743m X 1.372m
Level: Main - Kitchen 4.369m X 2.311m
Level: Main - Dining room 4.013m X 3.2m
Level: Main - Eating area 2.743m X 2.311m
Level: Main - Balcony 4.42m X 2.286m
Level: Main - Living room 4.597m X 4.013m
Level: Main
- Listing source url Https://www.realtor.ca/real-estate/28521031/1335-rudlin-st-victoria-fernwood
- Listing type identifier Idx

$-1,637
/ Month

