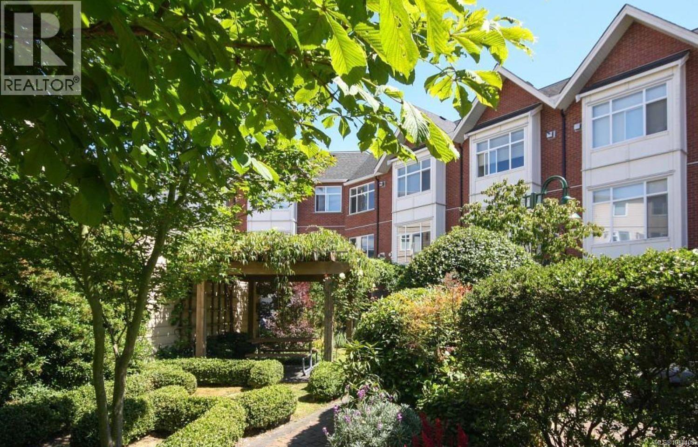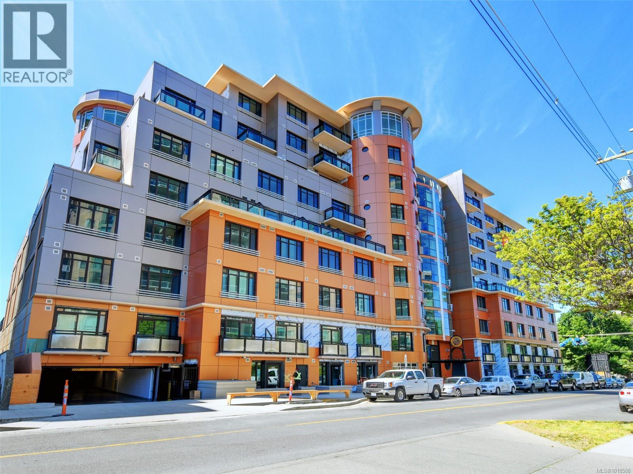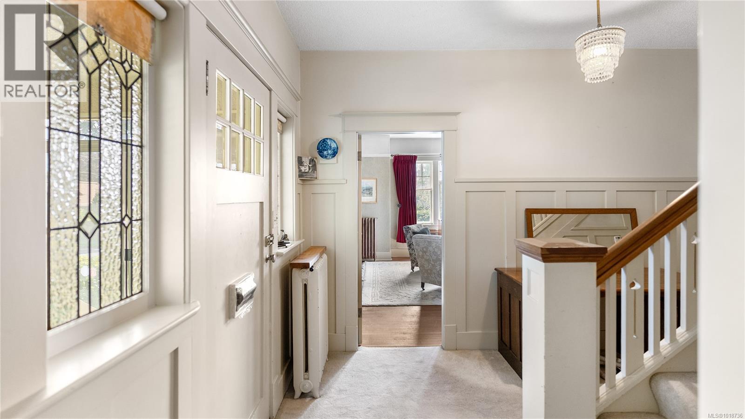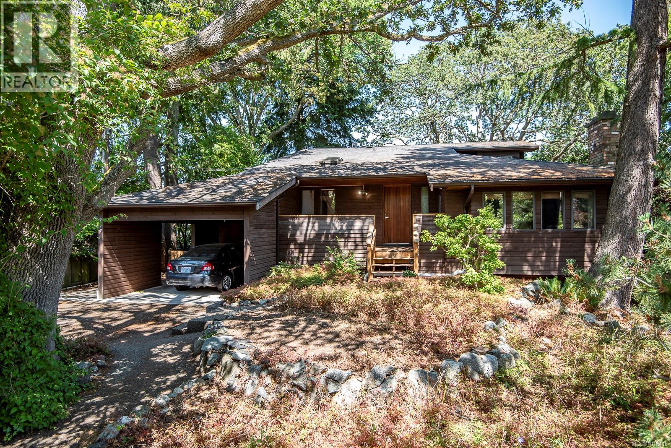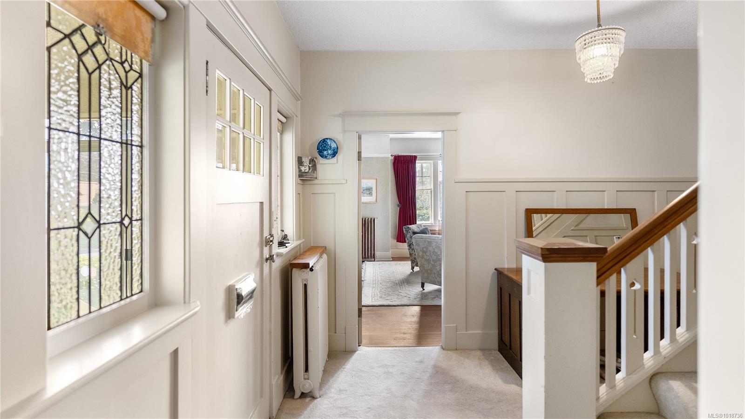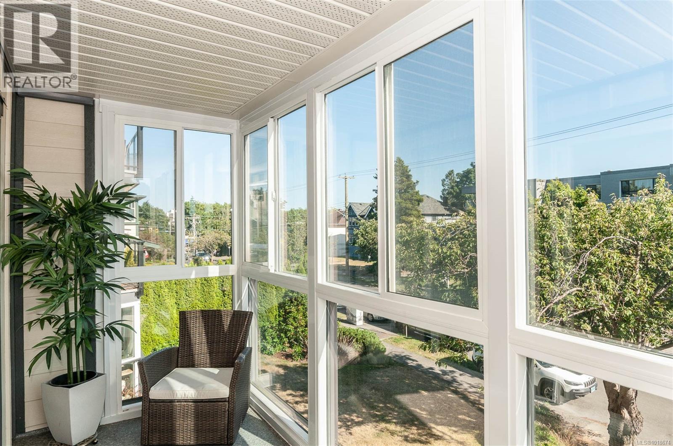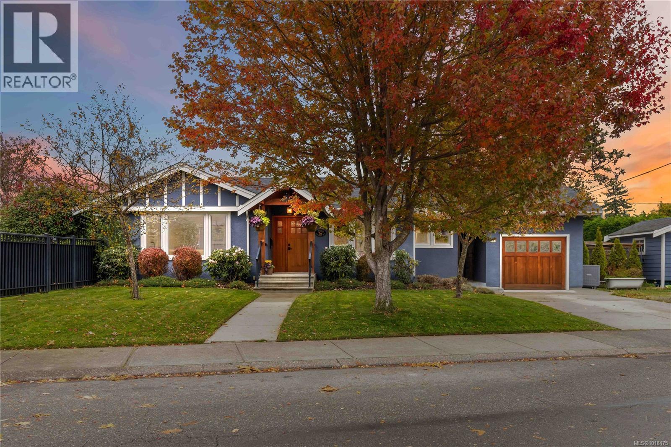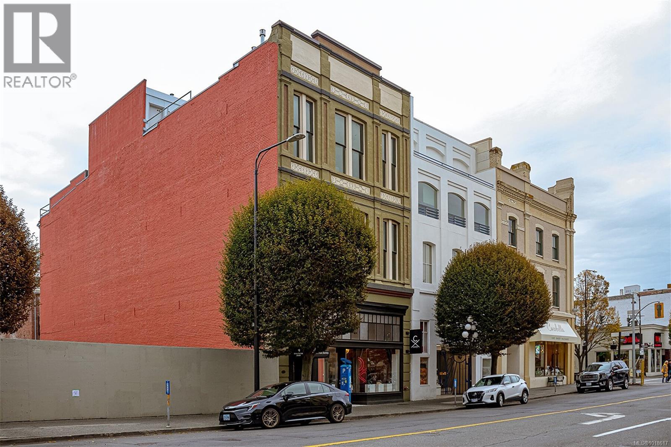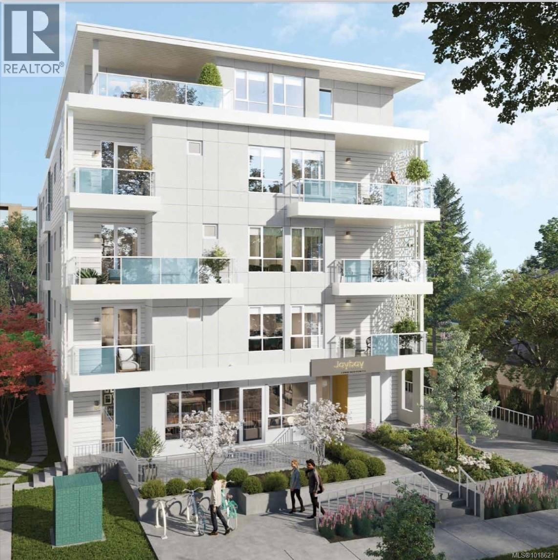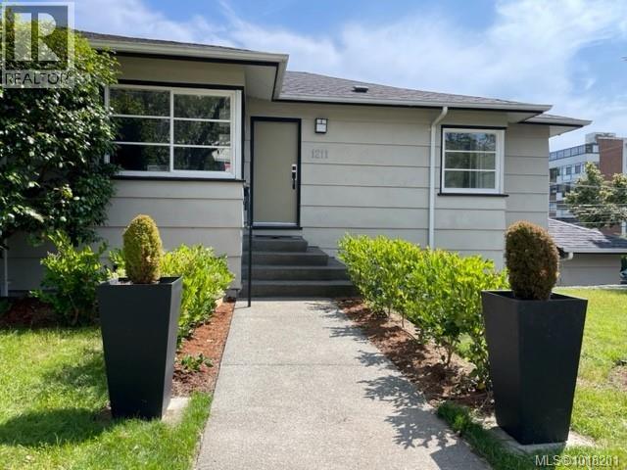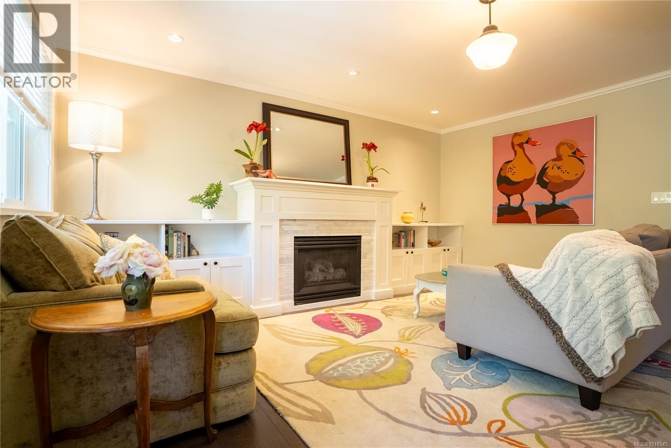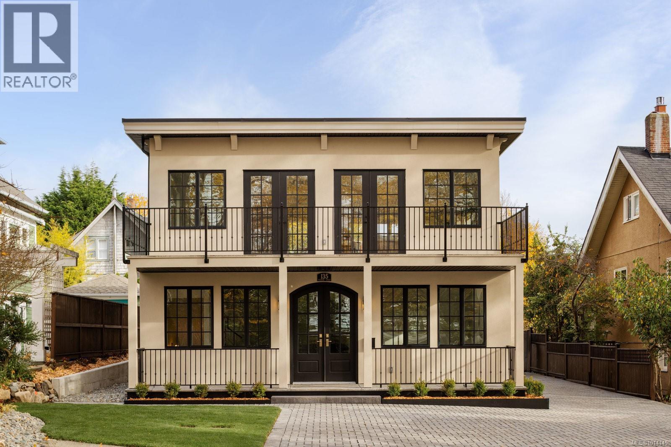
Highlights
Description
- Home value ($/Sqft)$614/Sqft
- Time on Houseful45 days
- Property typeSingle family
- Neighbourhood
- Median school Score
- Year built2024
- Mortgage payment
OPEN HOUSE SAT OCT 4TH 11-12:30PM! Situated in coveted Fairfield, this brand new home is steps away from the Dallas road waterfront and beach access. This stunning brand new home boasts gorgeous curb appeal and unique French colonial architecture. Offering over 3000 sqft of luxurious living space, this 4-bed, 4-bath home includes a separate 1-bedroom suite. The grand entry leads into a beautiful entry space and staircase. The amazing layout with an open concept living area on the top floor offering large windows that flood the space with natural light, highlighting the gorgeous wood flooring and custom kitchen. The living room features 2 French doors that open to the balcony. The dining area offers sliding doors to a rear covered balcony. The chef’s kitchen is a showstopper with an expansive island, stone countertops, a walk-in pantry, double wall ovens, and a wet bar with a wine fridge. The primary suite includes a 5-piece ensuite and walk-in closet. Two additional beds share a full 4-piece bath and a laundry room complete this floor. The lower level has a media room with a wet bar and wine fridge, plus a 3-piece bath, along with a separate suite which can be added back into home or kept separate. Truly a must-see! Priced to sell. Call now! (id:63267)
Home overview
- Cooling Air conditioned
- Heat source Electric
- Heat type Heat pump
- # parking spaces 3
- # full baths 5
- # total bathrooms 5.0
- # of above grade bedrooms 4
- Has fireplace (y/n) Yes
- Subdivision Fairfield east
- Zoning description Residential
- Lot dimensions 5580
- Lot size (acres) 0.13110903
- Building size 4560
- Listing # 1014145
- Property sub type Single family residence
- Status Active
- Living room 6.909m X 4.724m
Level: 2nd - Dining room 3.48m X 4.318m
Level: 2nd - Balcony 9.068m X 2.616m
Level: 2nd - Bathroom 2 - Piece
Level: 2nd - Balcony 3.734m X 3.048m
Level: 2nd - Balcony 5.258m X 3.378m
Level: 2nd - Pantry 1.702m X 2.565m
Level: 2nd - Kitchen 3.353m X 4.191m
Level: 2nd - Bathroom 4 - Piece
Level: Lower - Family room 5.512m X 4.572m
Level: Lower - Bathroom 3 - Piece
Level: Lower - Kitchen 2.997m X 2.997m
Level: Lower - Living room 4.699m X 4.343m
Level: Lower - Bedroom 3.708m X 2.743m
Level: Lower - Bedroom 3.886m X 3.2m
Level: Main - Ensuite 5 - Piece
Level: Main - Bathroom 4 - Piece
Level: Main - 8.636m X 3.658m
Level: Main - Laundry 3.378m X 1.524m
Level: Main - Primary bedroom 3.683m X 4.47m
Level: Main
- Listing source url Https://www.realtor.ca/real-estate/28882295/135-passmore-st-victoria-fairfield-east
- Listing type identifier Idx

$-7,464
/ Month

