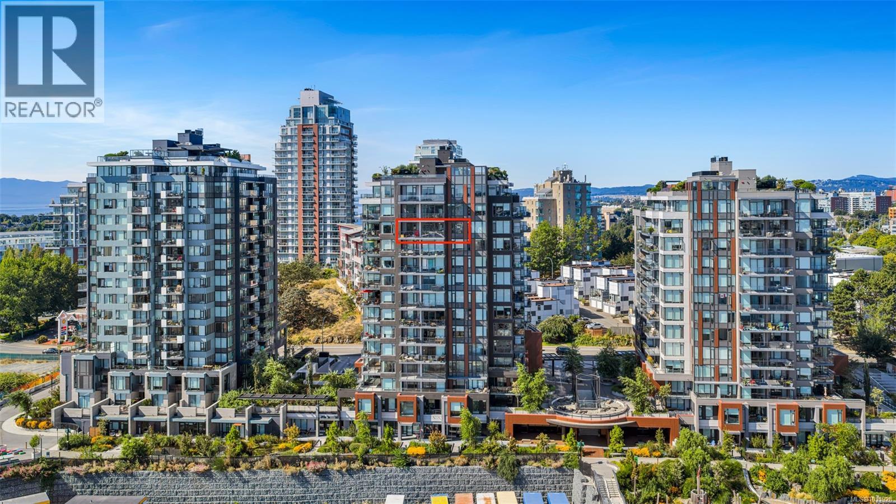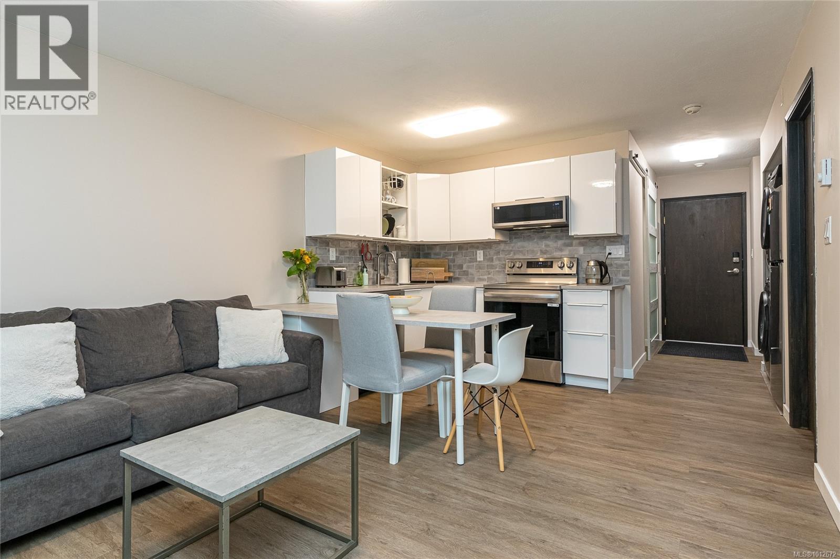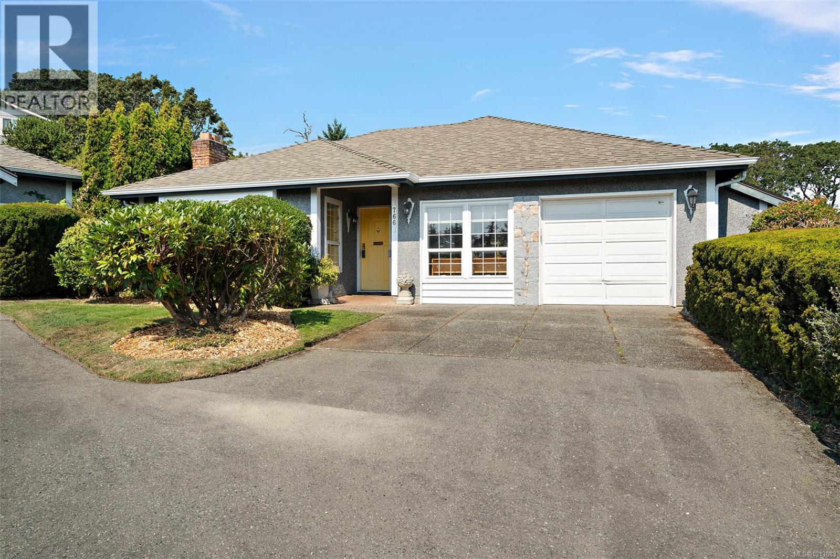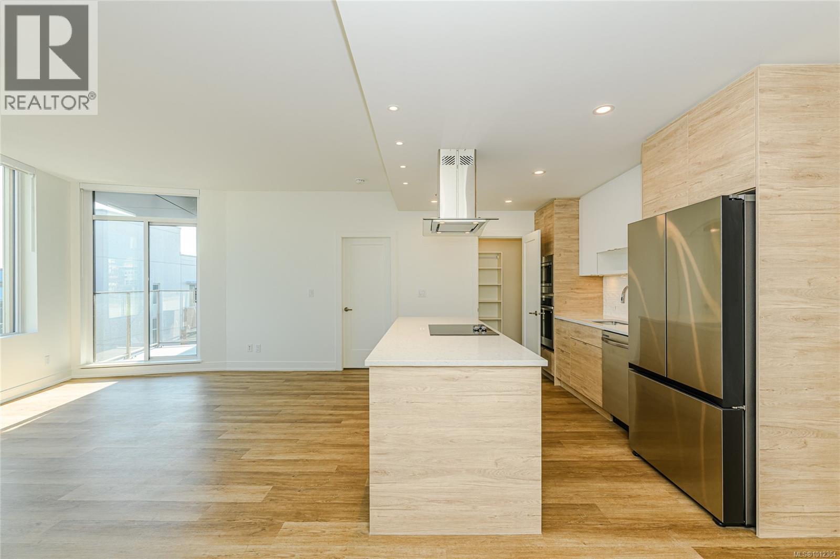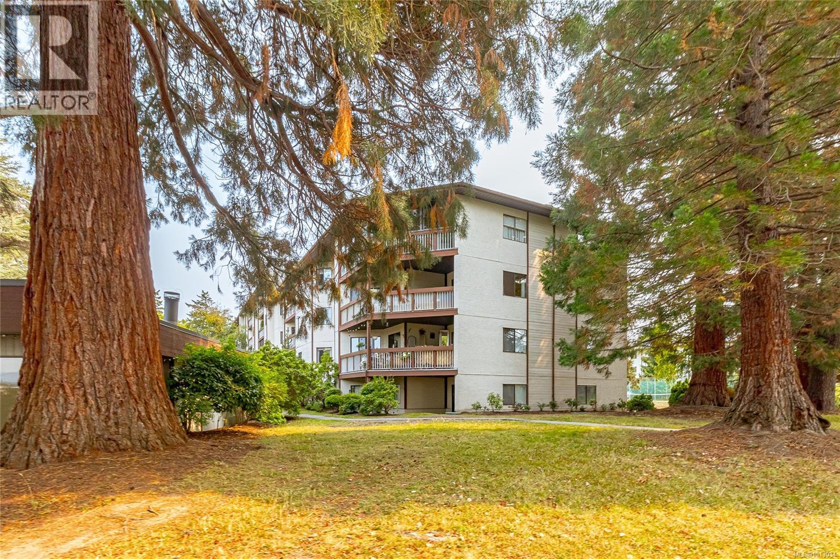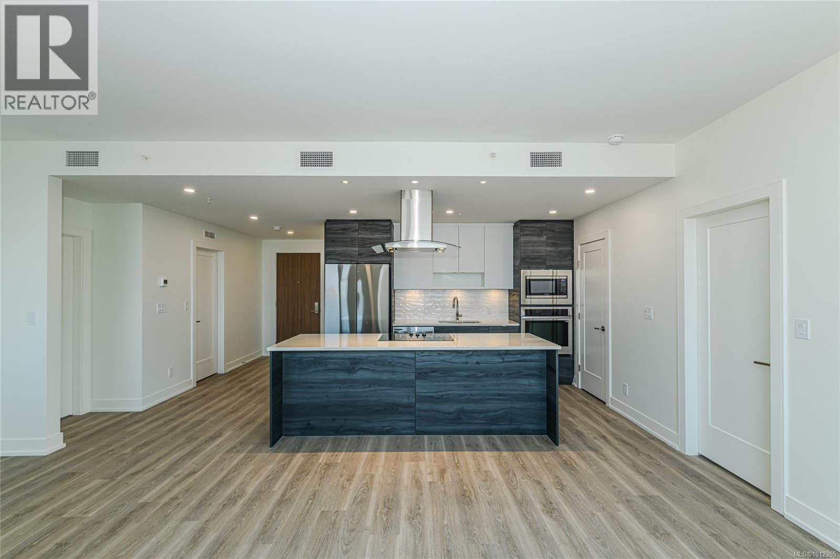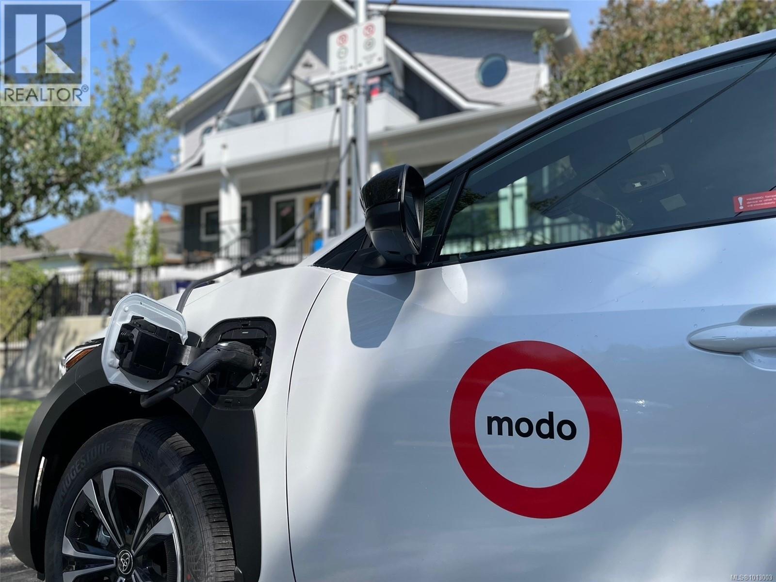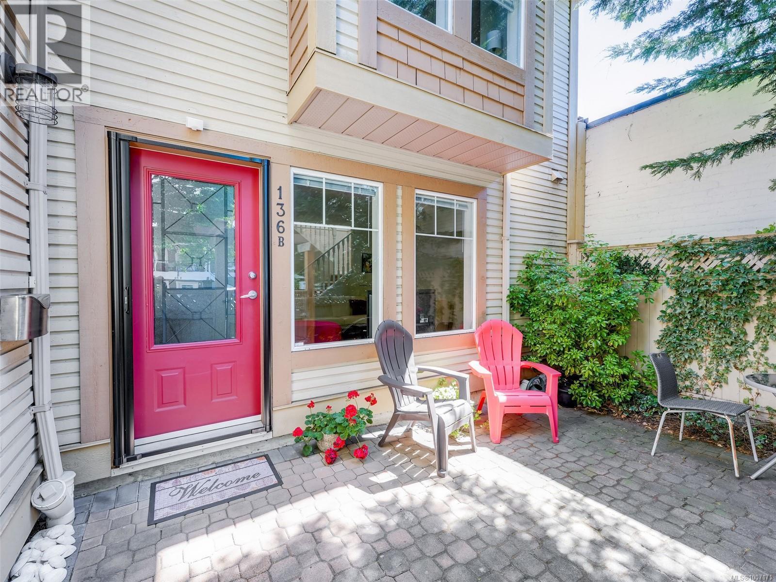
Highlights
Description
- Home value ($/Sqft)$442/Sqft
- Time on Houseful57 days
- Property typeSingle family
- Neighbourhood
- Median school Score
- Year built1996
- Mortgage payment
Bright & spacious 2 bed, 2 1/2 bath townhome in the heart of James Bay! This well-designed home offers 1,348 sq.ft. of comfortable living just steps from Fisherman’s Wharf, Ogden Point & Victoria’s renowned Inner Harbour. Both bedrooms are generously sized with their own 4-piece ensuite & the primary features a private balcony & large walk-in closet. The main level includes a beautifully updated kitchen with stainless steel appliances, a cozy gas fireplace, convenient 2-piece bath, in-suite laundry & a sunny south-facing patio—perfect for relaxing or entertaining. Enjoy the ease of a covered carport parking stall right next to the kitchen door, in a well-managed, 10-unit strata. This BBQ, family & pet friendly complex is located in one of Victoria’s most walkable and desirable neighbourhoods, close to waterfront paths, parks, cafes, and downtown. A rare opportunity to own in a sought-after location where lifestyle and convenience meet! (id:55581)
Home overview
- Cooling See remarks
- Heat source Electric, natural gas
- Heat type Baseboard heaters
- # parking spaces 1
- # full baths 3
- # total bathrooms 3.0
- # of above grade bedrooms 2
- Has fireplace (y/n) Yes
- Community features Pets allowed, family oriented
- Subdivision South port village
- Zoning description Multi-family
- Directions 2052687
- Lot dimensions 1348
- Lot size (acres) 0.031672932
- Building size 1797
- Listing # 1007171
- Property sub type Single family residence
- Status Active
- Balcony 5.486m X 2.134m
Level: 2nd - Primary bedroom 4.572m X 3.353m
Level: 2nd - Bedroom 4.877m X 3.962m
Level: 2nd - Ensuite 4 - Piece
Level: 2nd - Ensuite 4 - Piece
Level: 2nd - Bathroom 2 - Piece
Level: Main - Living room 4.267m X 3.658m
Level: Main - Kitchen 3.353m X 2.743m
Level: Main - 4.877m X 3.658m
Level: Main - Dining room 3.353m X 3.353m
Level: Main
- Listing source url Https://www.realtor.ca/real-estate/28595075/b-136-superior-st-victoria-james-bay
- Listing type identifier Idx

$-1,388
/ Month

