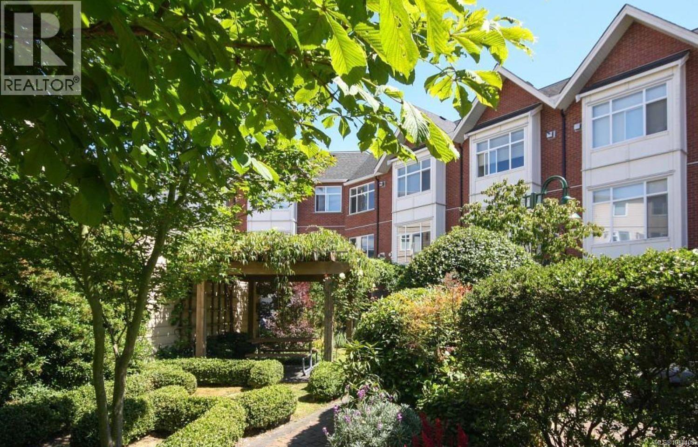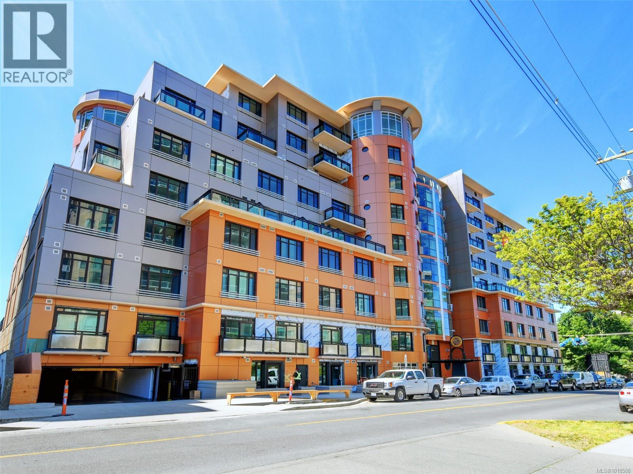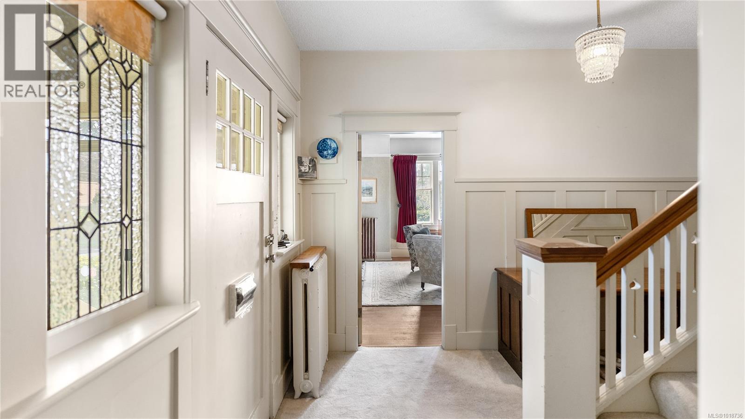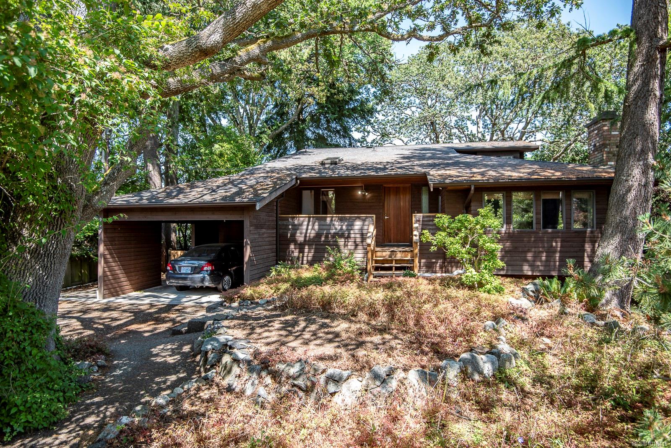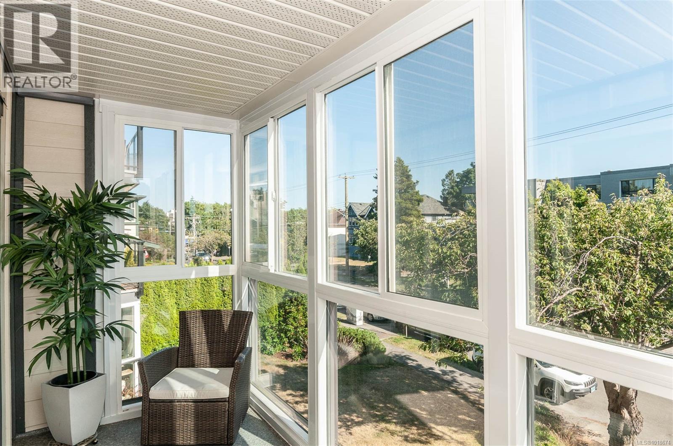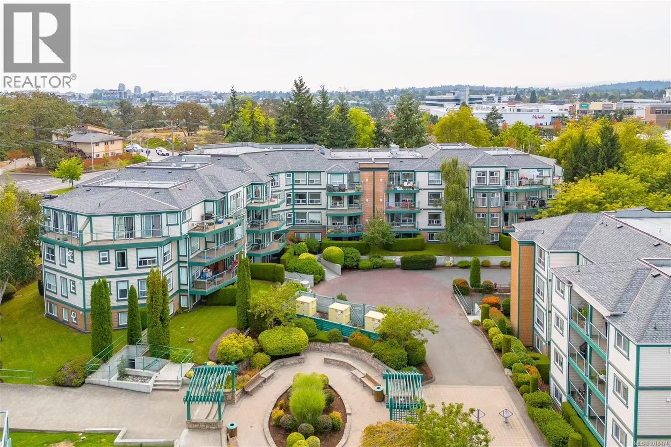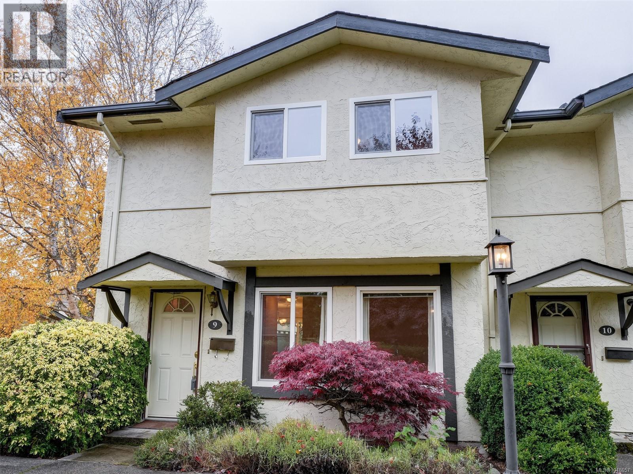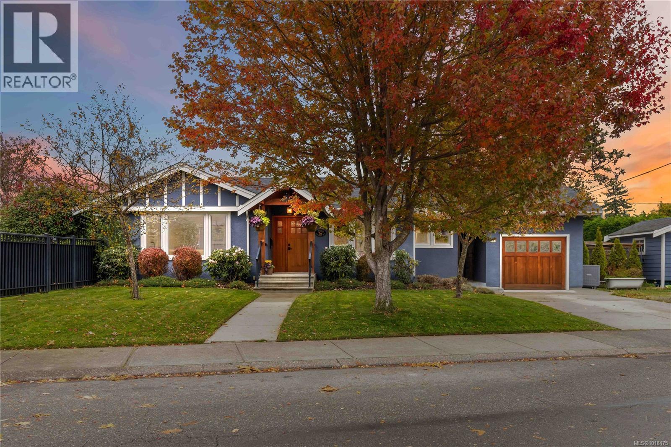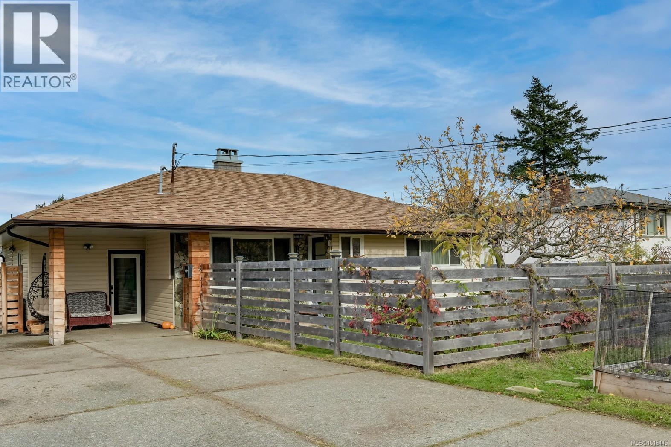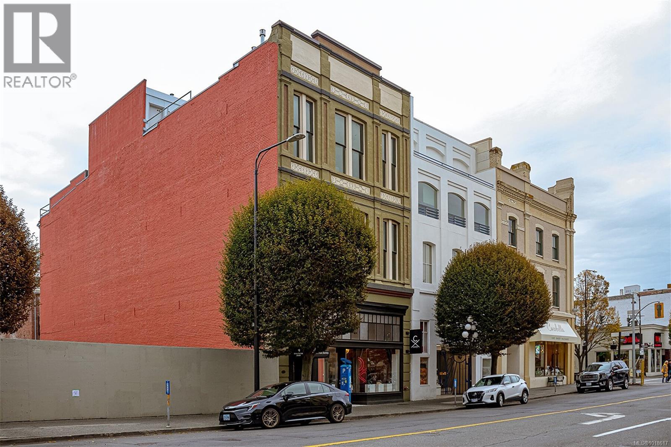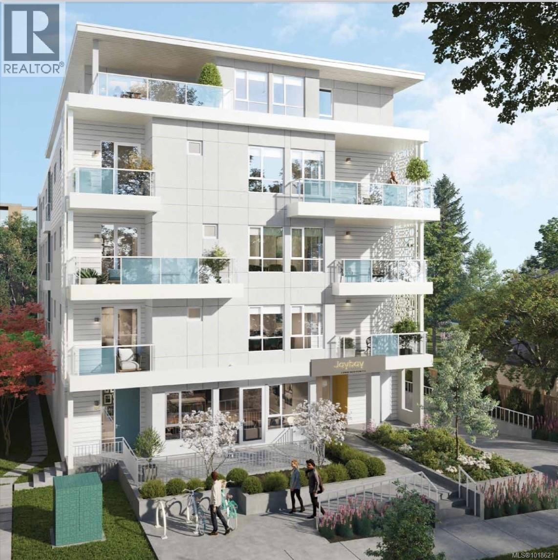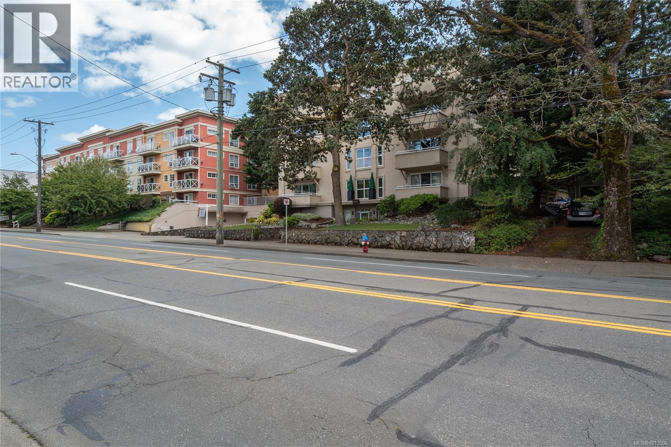
1361 Hillside Ave Unit 404 Ave
1361 Hillside Ave Unit 404 Ave
Highlights
Description
- Home value ($/Sqft)$503/Sqft
- Time on Houseful47 days
- Property typeSingle family
- StyleWestcoast
- Neighbourhood
- Median school Score
- Year built1994
- Mortgage payment
‘The Rise’ a TOP FLOOR condo set in a fantastic central Victoria location! QUICK POSSESSION POSSIBLE and BRAND NEW ROOF (special assessment paid). Propped among the trees on a hill is this a well managed smaller 12 unit condo building. At over 1,000 sq/ft this well maintained 2 bedroom 2 bathroom condo boasts views across the neighbourhood. Spacious livin groom with cozy gas fireplace (included in the strata fee) open to large dining area. Updates will be appreciated by the next owner. Galley kitchen, Primary bedroom has 2 closets and a 4 piece ensuite. Mix of Carpet and Hardwood flooring. Large laundry room with storage space. One secure parking. Located steps from Hillside Mall and local amenities and a variety of Parks/Schools. Easy busing or extended walk to Downtown, Uvic, Camosun, and a variety of other amenities. A rare find that will check many boxes (insuite laundry, top floor, 2 bed 2 bath, parking). (id:63267)
Home overview
- Cooling None
- Heat source Electric, natural gas
- Heat type Baseboard heaters
- # parking spaces 1
- # full baths 2
- # total bathrooms 2.0
- # of above grade bedrooms 2
- Has fireplace (y/n) Yes
- Community features Pets allowed with restrictions, family oriented
- Subdivision The rise
- View Mountain view
- Zoning description Residential
- Directions 2099561
- Lot dimensions 1093
- Lot size (acres) 0.025681391
- Building size 1074
- Listing # 1013906
- Property sub type Single family residence
- Status Active
- Bathroom 4 - Piece
Level: Main - Kitchen 2.743m X 2.591m
Level: Main - Ensuite 4 - Piece
Level: Main - Dining room 4.775m X 3.048m
Level: Main - Living room 3.607m X 5.359m
Level: Main - Laundry 1.524m X 1.219m
Level: Main - Primary bedroom 3.327m X 4.851m
Level: Main - 1.93m X 1.778m
Level: Main - Balcony 1.372m X 3.378m
Level: Main - Bedroom 3.378m X 2.743m
Level: Main
- Listing source url Https://www.realtor.ca/real-estate/28865087/404-1361-hillside-ave-victoria-oaklands
- Listing type identifier Idx

$-872
/ Month

