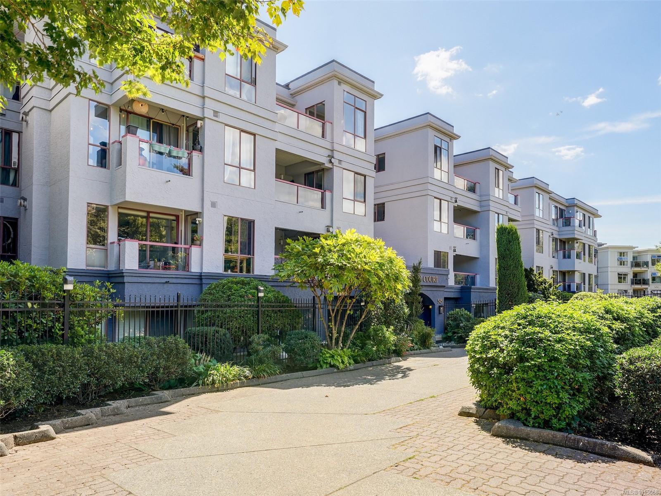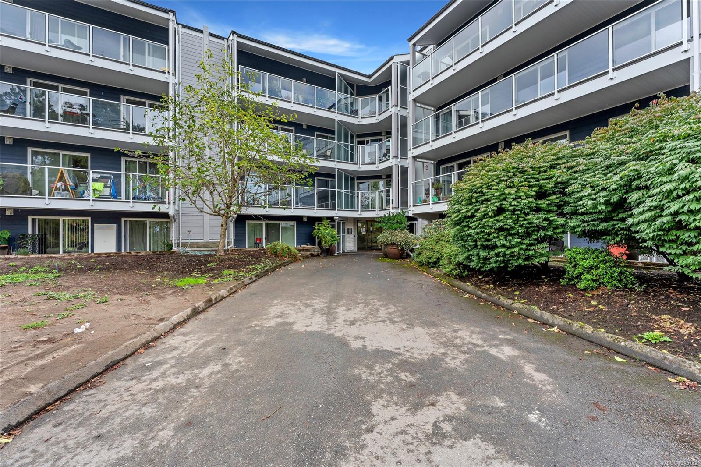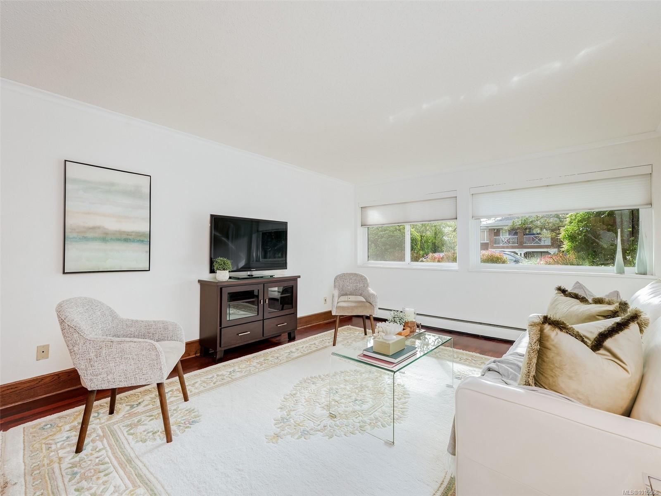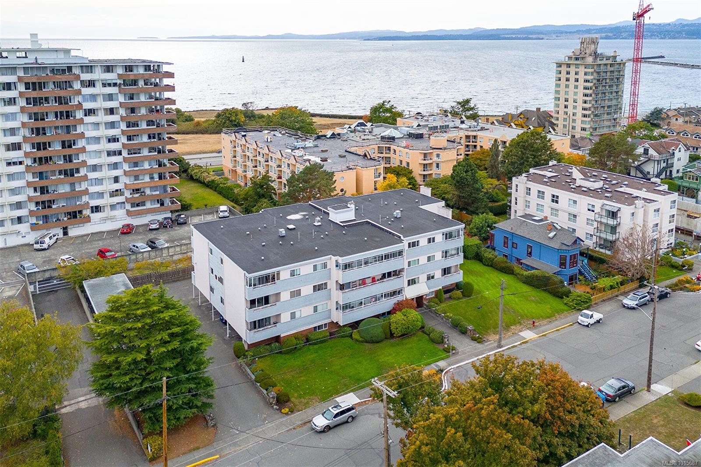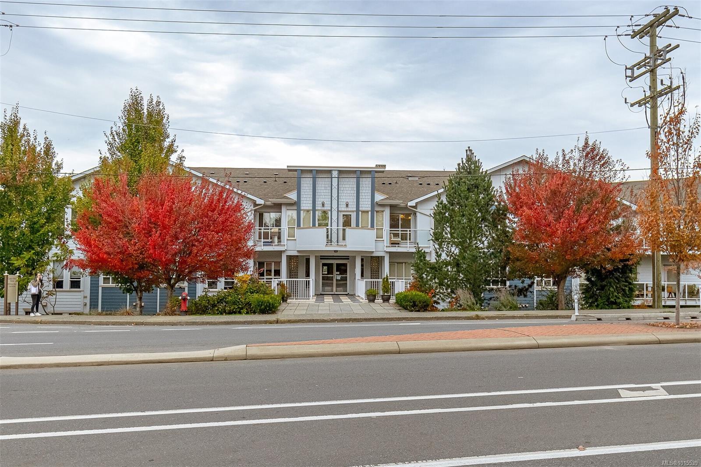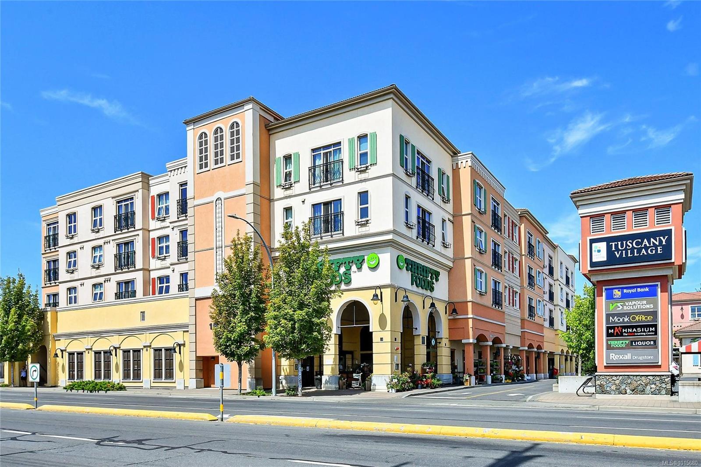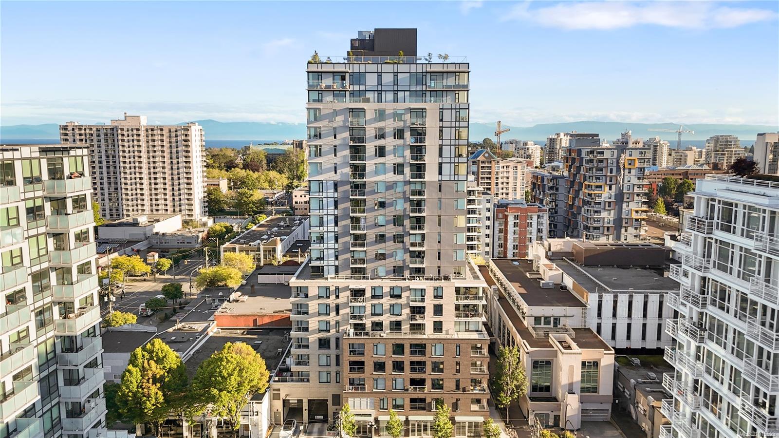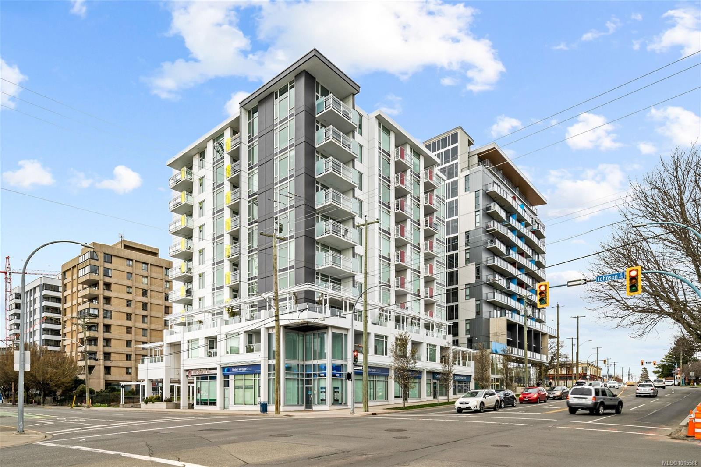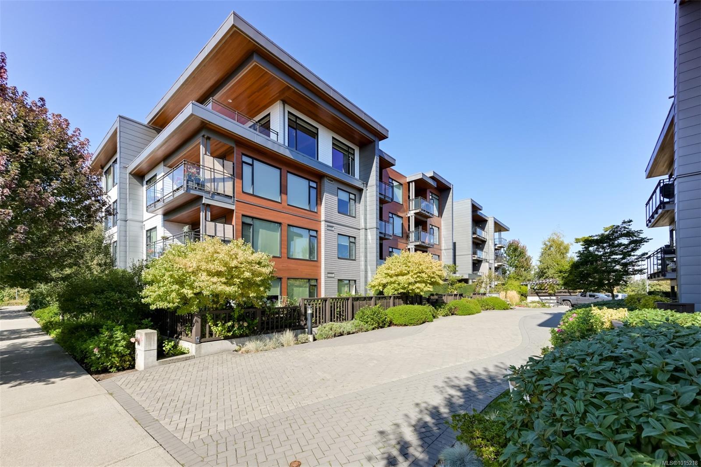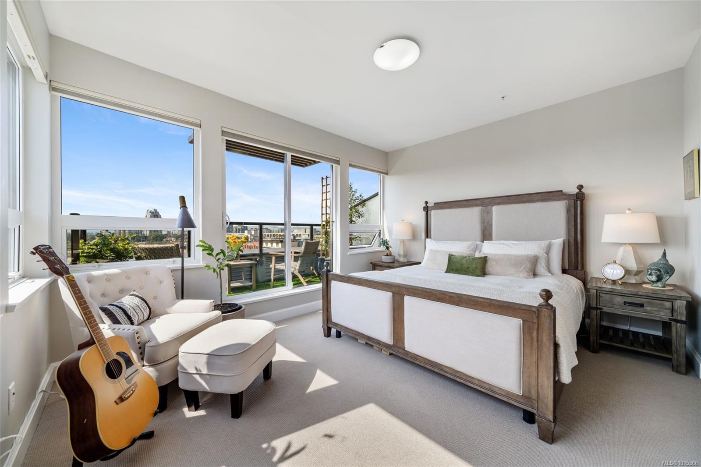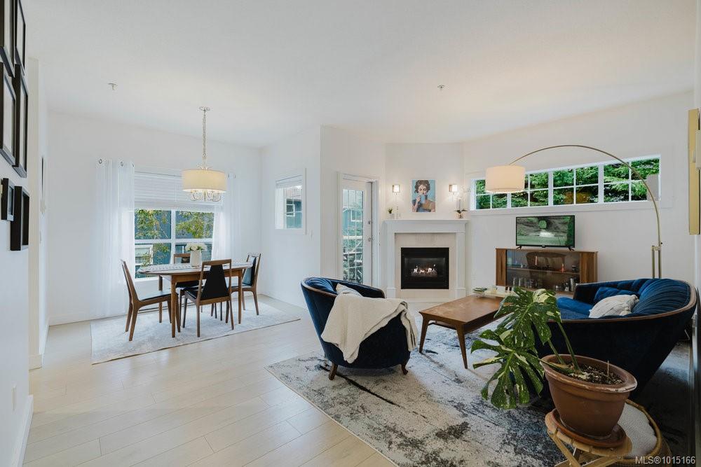
1371 Hillside Ave Apt 5
1371 Hillside Ave Apt 5
Highlights
Description
- Home value ($/Sqft)$574/Sqft
- Time on Housefulnew 36 hours
- Property typeResidential
- Neighbourhood
- Median school Score
- Lot size871 Sqft
- Year built1995
- Mortgage payment
Pet owners rejoice: 3 pets allowed with NO size restrictions! You will fall in love with this bright, top floor corner unit with southern exposure on the back of the building. With 9' ceilings, 2 skylights and a spacious kitchen, this penthouse condo feels more like a home. Thoughtful layout with nice separation of the 2 bedrooms for privacy. The primary bedroom fits a king size bed with room for furniture, plus an ensuite and two closets. The 2nd spacious bedroom has a cheater ensuite with bathtub, large window and closet. The dedicated dining area is bright and welcoming. With a gas fireplace (included in strata fees), in-suite laundry, private balcony, underground secure parking with TWO spots and a storage locker, this unit has it all! Ideally located in Oaklands, on a bus route to Camosun College and UVic, within walking distance to Hillside Mall, local parks and only a 5 minute drive to Downtown Victoria. This is a very special property which you must come see for yourself!
Home overview
- Cooling None
- Heat type Baseboard, electric, natural gas
- Sewer/ septic Sewer connected
- Utilities Cable available, electricity available, electricity connected, garbage, natural gas connected, recycling
- # total stories 4
- Building amenities Elevator(s)
- Construction materials Brick, wood, other
- Foundation Concrete perimeter
- Roof Other, see remarks
- Exterior features Balcony/patio
- # parking spaces 2
- Parking desc Guest, underground
- # total bathrooms 2.0
- # of above grade bedrooms 2
- # of rooms 9
- Flooring Laminate, tile
- Appliances Dishwasher, f/s/w/d
- Has fireplace (y/n) Yes
- Laundry information In unit
- Interior features Eating area, storage
- County Capital regional district
- Area Victoria
- Subdivision Sterling court
- Water source Municipal
- Zoning description Multi-family
- Exposure South
- Lot desc Central location, curb & gutter, easy access, landscaped, near golf course, recreation nearby, rectangular lot, shopping nearby, sidewalk, sloped, wooded
- Lot size (acres) 0.02
- Basement information Other
- Building size 1089
- Mls® # 1015166
- Property sub type Condominium
- Status Active
- Virtual tour
- Tax year 2025
- Ensuite Main
Level: Main - Bedroom Main: 3.962m X 2.743m
Level: Main - Dining room Main: 2.743m X 1.829m
Level: Main - Bathroom Main
Level: Main - Primary bedroom Main: 4.267m X 3.353m
Level: Main - Kitchen Main: 3.353m X 2.743m
Level: Main - Living room Main: 5.182m X 3.658m
Level: Main - Main: 3.962m X 1.219m
Level: Main - Balcony Other: 2.438m X 1.524m
Level: Other
- Listing type identifier Idx

$-1,088
/ Month

