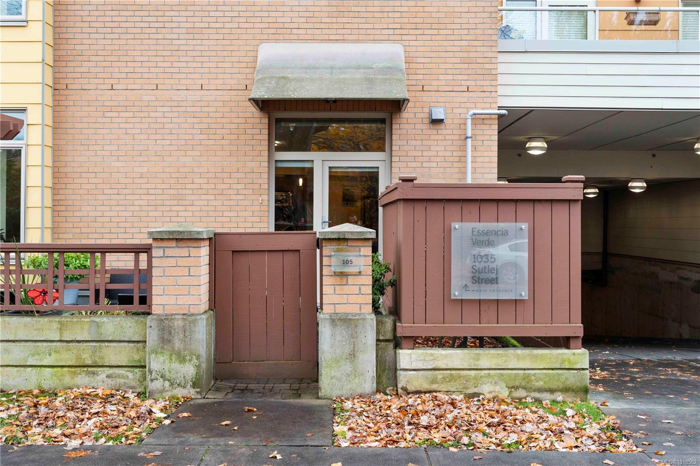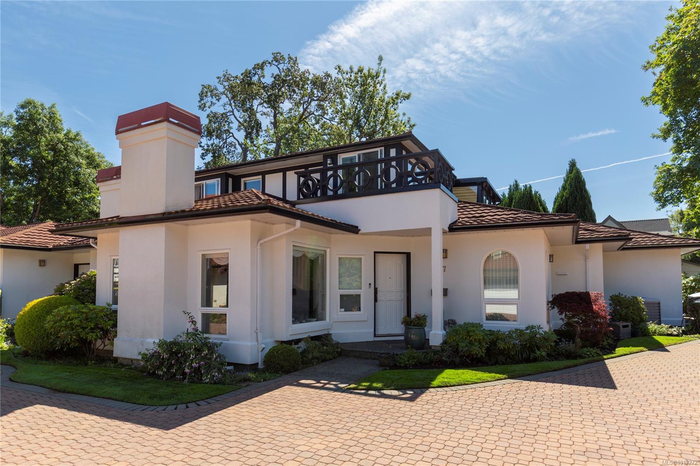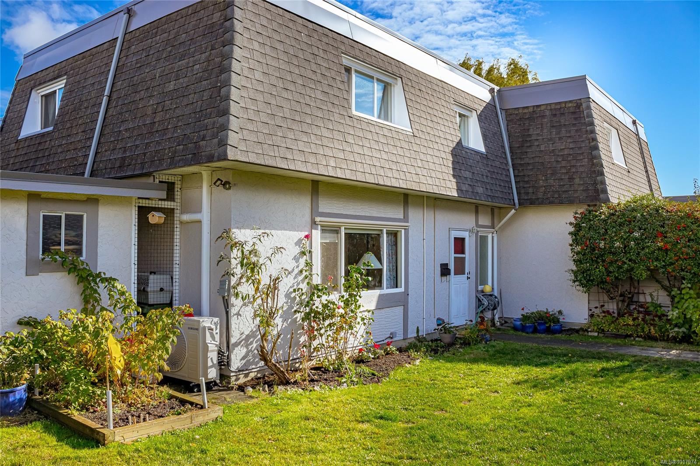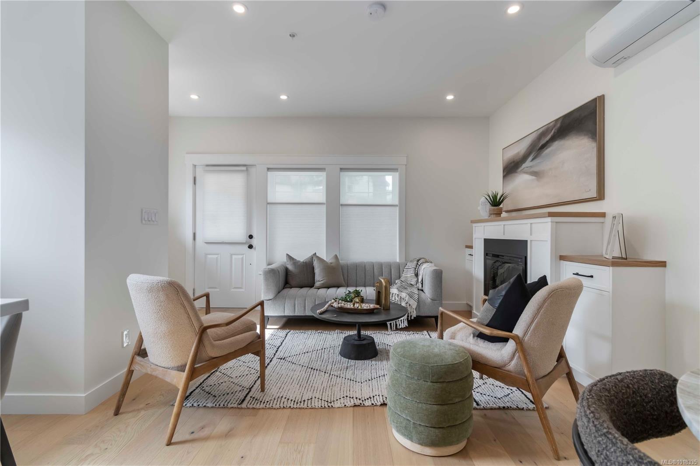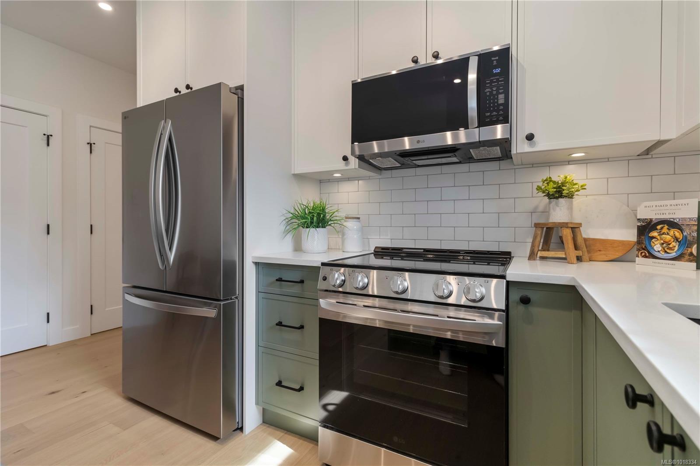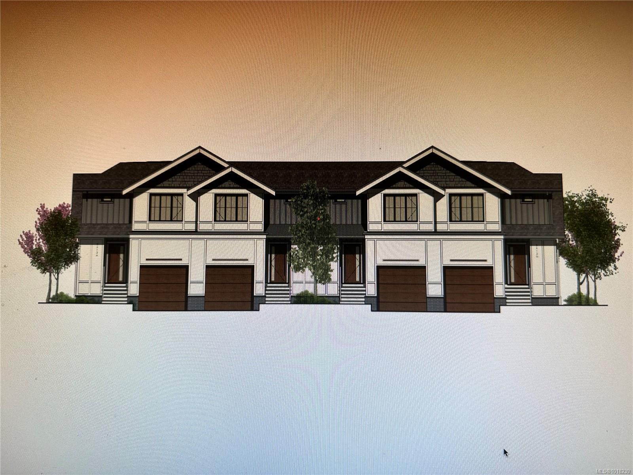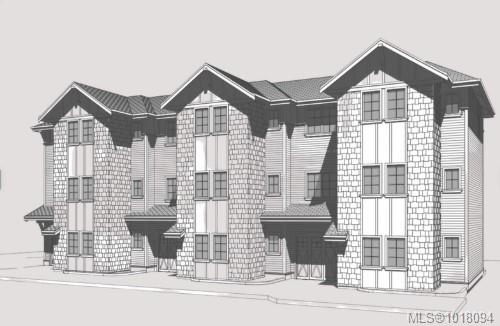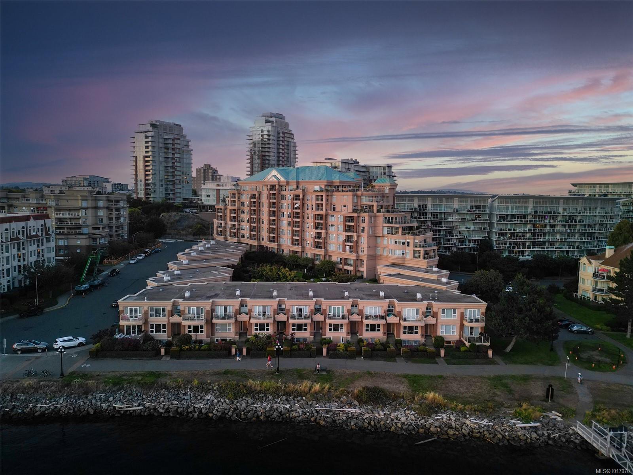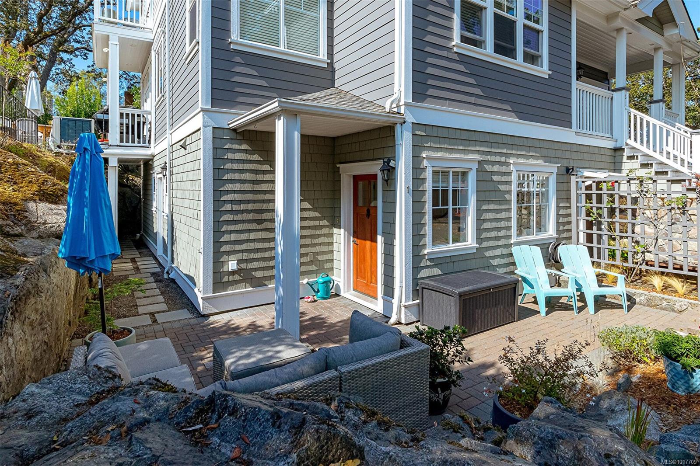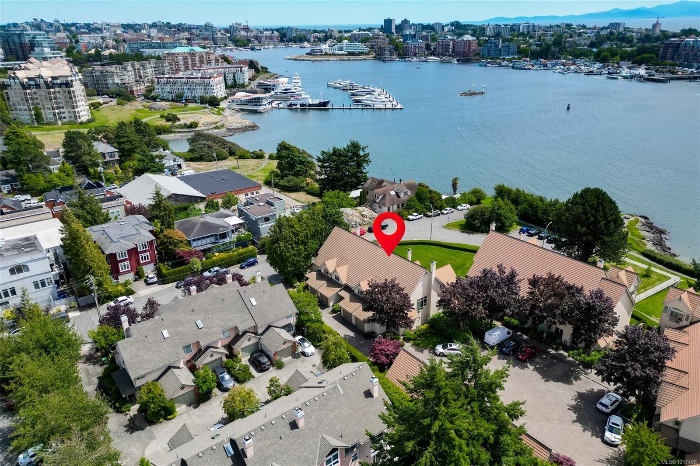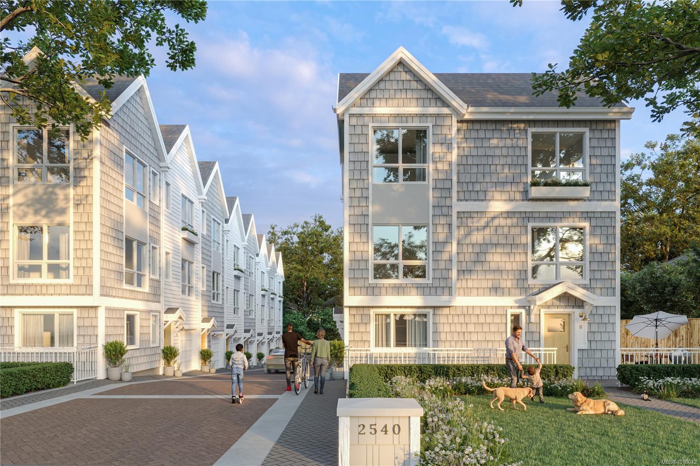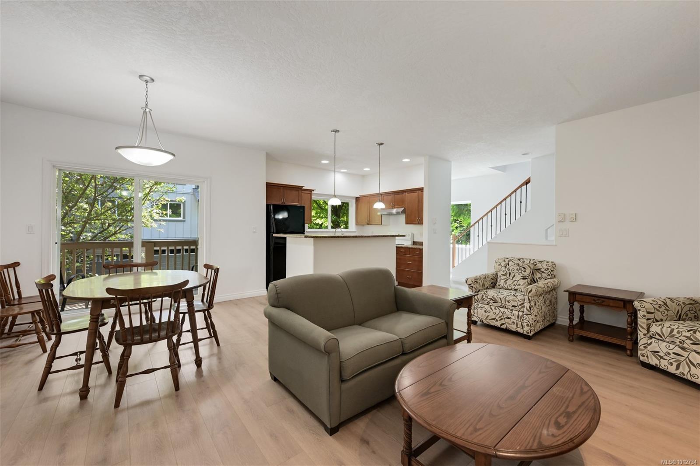
Highlights
Description
- Home value ($/Sqft)$535/Sqft
- Time on Houseful58 days
- Property typeResidential
- Neighbourhood
- Median school Score
- Lot size1,742 Sqft
- Year built2006
- Garage spaces1
- Mortgage payment
Welcome to your updated, turnkey townhome! Tucked into a prime, convenient location, this 3-bedroom, 3-bathroom end-unit offers over 1,700 sq ft of bright, flexible living space. Inside, you'll find new flooring and fresh paint throughout, creating a modern and inviting feel. The open-concept main floor is perfect for entertaining, with a cozy fireplace perfect for entertaining or relaxing evenings and a private balcony to enjoy your morning coffee. A unique, flexible layout includes a spacious bedroom on the entry level, perfect for a guest suite, gym, or home office. Upstairs, two more generous bedrooms await. This home is just moments from Cedar Hill Golf Course and Hillside and Mayfair Malls, giving you unparalleled convenience. Its proximity to Camosun College and UVic also makes it an excellent option for students. Enjoy peace of mind in a friendly, well-run strata that allows pets. Don't let this incredible opportunity pass you by
Home overview
- Cooling None
- Heat type Baseboard, electric
- Sewer/ septic Sewer to lot
- # total stories 3
- Building amenities Private drive/road
- Construction materials Cement fibre, frame wood, insulation: ceiling, insulation: walls
- Foundation Concrete perimeter
- Roof Fibreglass shingle
- # garage spaces 1
- # parking spaces 1
- Has garage (y/n) Yes
- Parking desc Attached, garage, guest
- # total bathrooms 3.0
- # of above grade bedrooms 3
- # of rooms 13
- Flooring Carpet, laminate
- Appliances Dishwasher, f/s/w/d
- Has fireplace (y/n) Yes
- Laundry information In unit
- Interior features Dining/living combo
- County Capital regional district
- Area Victoria
- Subdivision Copperwood court
- Water source Municipal
- Zoning description Residential
- Directions 3667
- Exposure East
- Lot desc Irregular lot, near golf course, private
- Lot size (acres) 0.04
- Basement information Finished
- Building size 1636
- Mls® # 1012734
- Property sub type Townhouse
- Status Active
- Virtual tour
- Tax year 2025
- Bedroom Second: 3.353m X 3.353m
Level: 2nd - Bathroom Second: 8m X 5m
Level: 2nd - Bathroom Second: 9m X 8m
Level: 2nd - Second: 8m X 5m
Level: 2nd - Primary bedroom Second: 4.267m X 3.658m
Level: 2nd - Lower: 6m X 5m
Level: Lower - Lower: 20m X 10m
Level: Lower - Bedroom Lower: 5.791m X 2.743m
Level: Lower - Main: 11m X 5m
Level: Main - Bathroom Main: 7m X 3m
Level: Main - Dining room Main: 3.048m X 2.134m
Level: Main - Kitchen Main: 11m X 9m
Level: Main - Living room Main: 5.791m X 3.962m
Level: Main
- Listing type identifier Idx

$-1,918
/ Month

