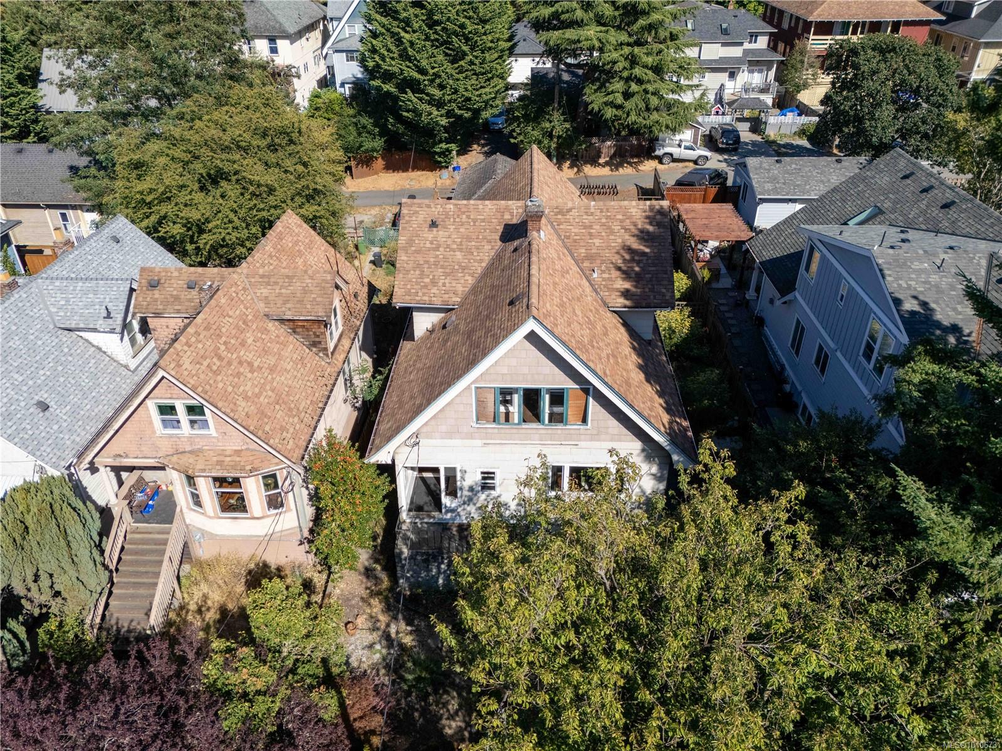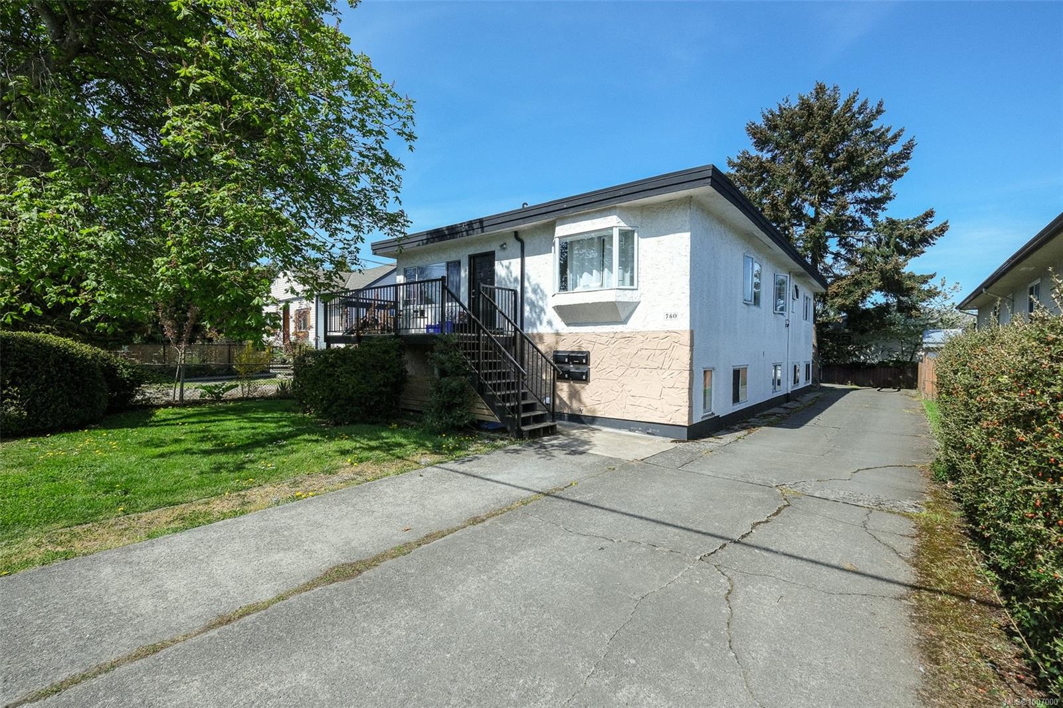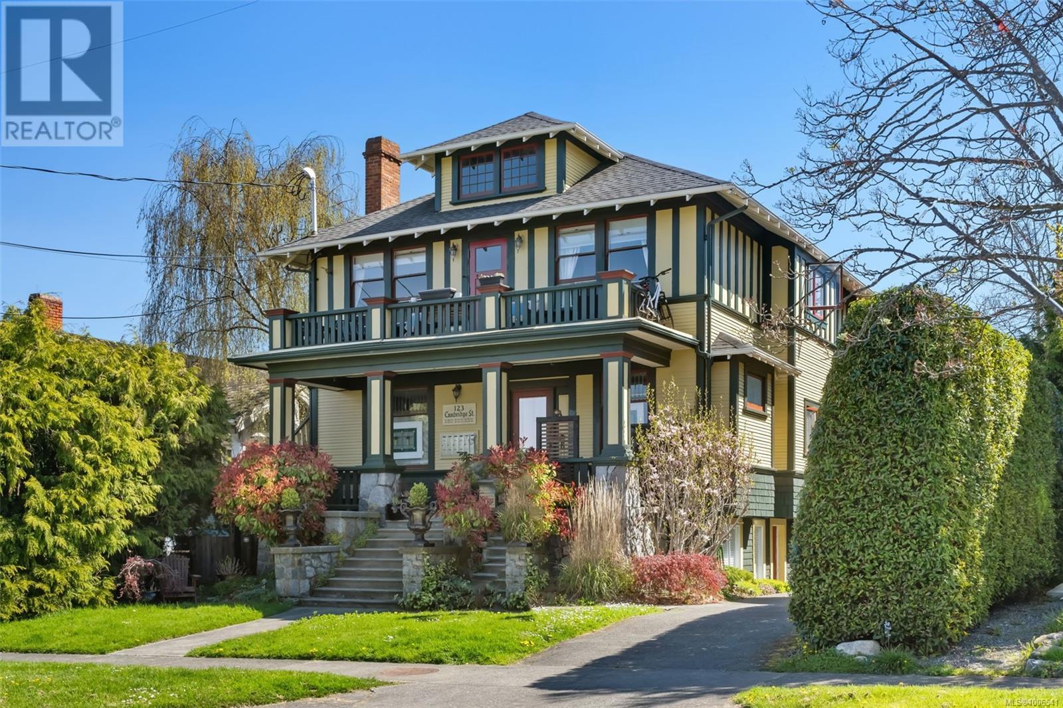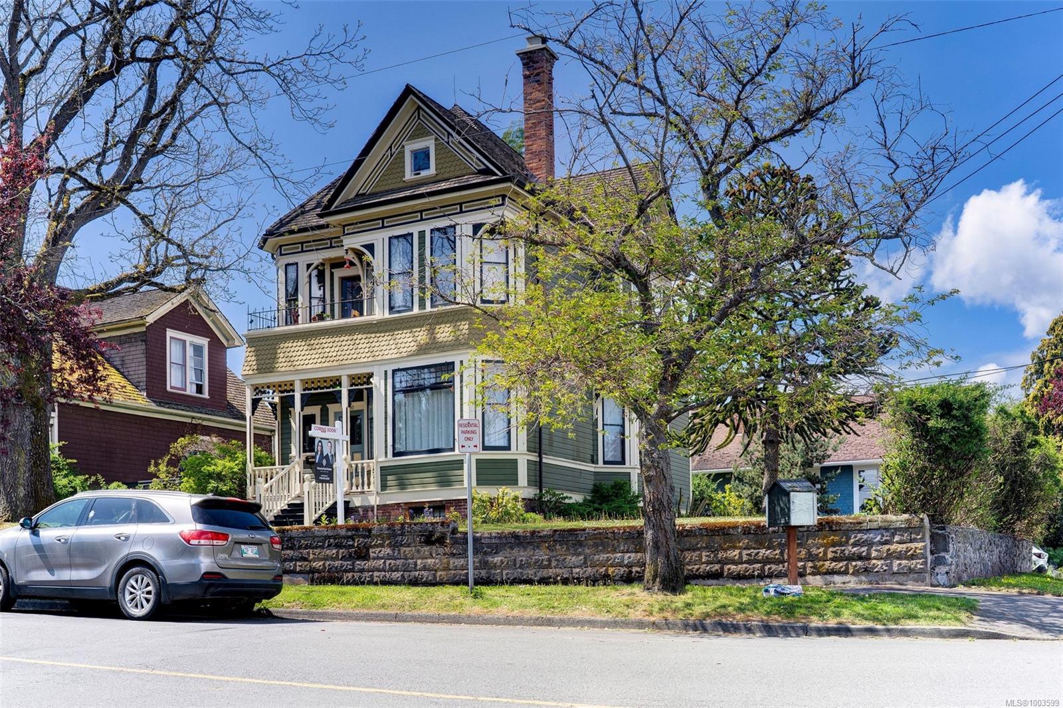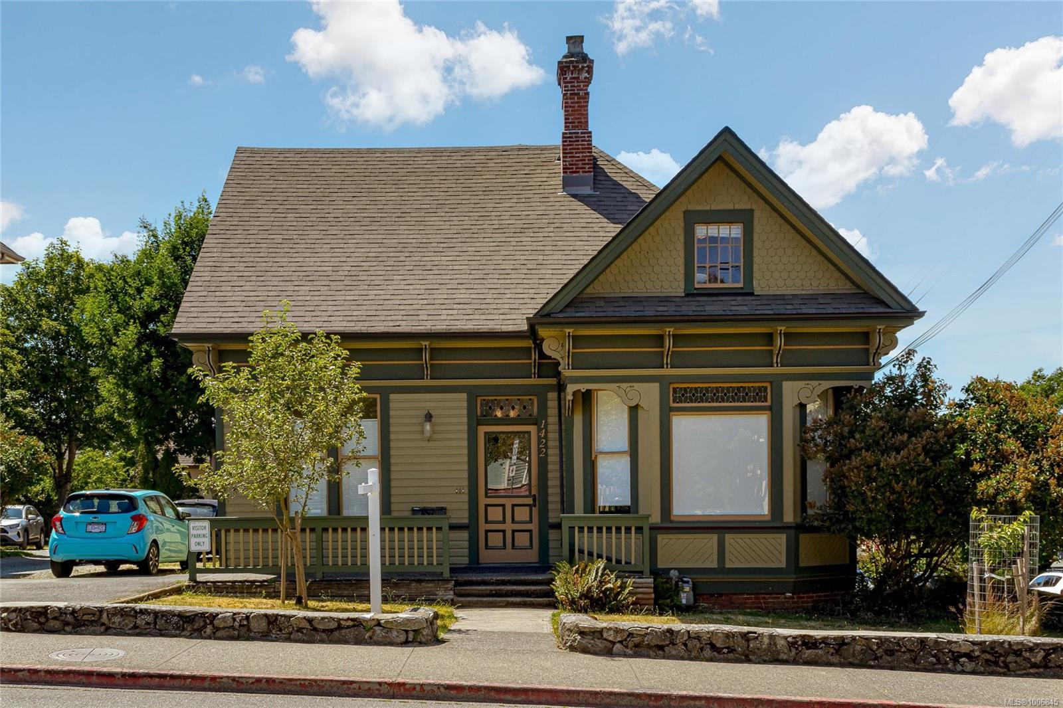
Highlights
Description
- Home value ($/Sqft)$325/Sqft
- Time on Houseful58 days
- Property typeResidential
- StyleCharacter
- Neighbourhood
- Median school Score
- Lot size4,792 Sqft
- Year built1907
- Mortgage payment
Award winning character revenue property located on the eastern slope of Downtown at the Fernwood neighbourhood border. This Queen Anne style home was carefully restored in 2003 under duplex zoning, and later modified into two 1-bedroom ground floor suites and a large 3-bedroom suite on the upper floor. Each suite is individually metered, there is a common laundry area on the main floor and a full basement for storage. If you're looking for an affordable place to call home, then why not occupy 1 suite and earn revenue from the other 2 suites? Walking distance to downtown, Fernwood Village and Oak Bay Avenue with transit service outside your door! Ample on-site parking (6 spaces) off Fernwood Road and Rudlin Street. Need more revenue, then rent out the basement storage area or surplus parking spaces. Competitively priced for todays' market.
Home overview
- Cooling None
- Heat type Baseboard, electric
- Sewer/ septic Sewer connected
- Utilities Cable connected, compost, electricity connected, garbage, natural gas connected, phone connected, recycling
- Construction materials Brick, frame wood, insulation all, shingle-wood, wood
- Foundation Concrete perimeter, stone
- Roof Fibreglass shingle
- Exterior features Balcony/deck, low maintenance yard
- # parking spaces 6
- Parking desc Driveway
- # total bathrooms 3.0
- # of above grade bedrooms 5
- # of rooms 22
- Flooring Basement slab, carpet, linoleum, softwood
- Appliances Dryer, oven/range electric, oven/range gas, range hood, refrigerator, washer
- Has fireplace (y/n) No
- Laundry information Common area
- Interior features Controlled entry
- County Capital regional district
- Area Victoria
- Water source Municipal
- Zoning description Duplex
- Directions 262
- Exposure East
- Lot desc Central location, corner lot, shopping nearby, sidewalk
- Lot dimensions 57x83.5
- Lot size (acres) 0.11
- Basement information Full, unfinished, walk-out access, with windows
- Building size 3351
- Mls® # 1006845
- Property sub type Triplex
- Status Active
- Tax year 2025
- Kitchen Second: 5m X 13m
Level: 2nd - Living room Second: 10m X 15m
Level: 2nd - Bathroom Second
Level: 2nd - Bedroom Second: 8m X 9m
Level: 2nd - Dining room Second: 14m X 10m
Level: 2nd - Primary bedroom Second: 10m X 13m
Level: 2nd - Bedroom Second: 11m X 11m
Level: 2nd - Basement Lower: 22m X 25m
Level: Lower - Kitchen Main: 11m X 8m
Level: Main - Bathroom Main
Level: Main - Primary bedroom Main: 10m X 13m
Level: Main - Living room Main: 11m X 13m
Level: Main - Main: 7m X 6m
Level: Main - Kitchen Main: 9m X 10m
Level: Main - Main: 6m X 13m
Level: Main - Living room Main: 12m X 10m
Level: Main - Main: 4m X 13m
Level: Main - Porch Main: 20m X 4m
Level: Main - Bathroom Main
Level: Main - Dining room Main: 8m X 8m
Level: Main - Laundry Main: 7m X 7m
Level: Main - Primary bedroom Main: 10m X 13m
Level: Main
- Listing type identifier Idx

$-2,904
/ Month

