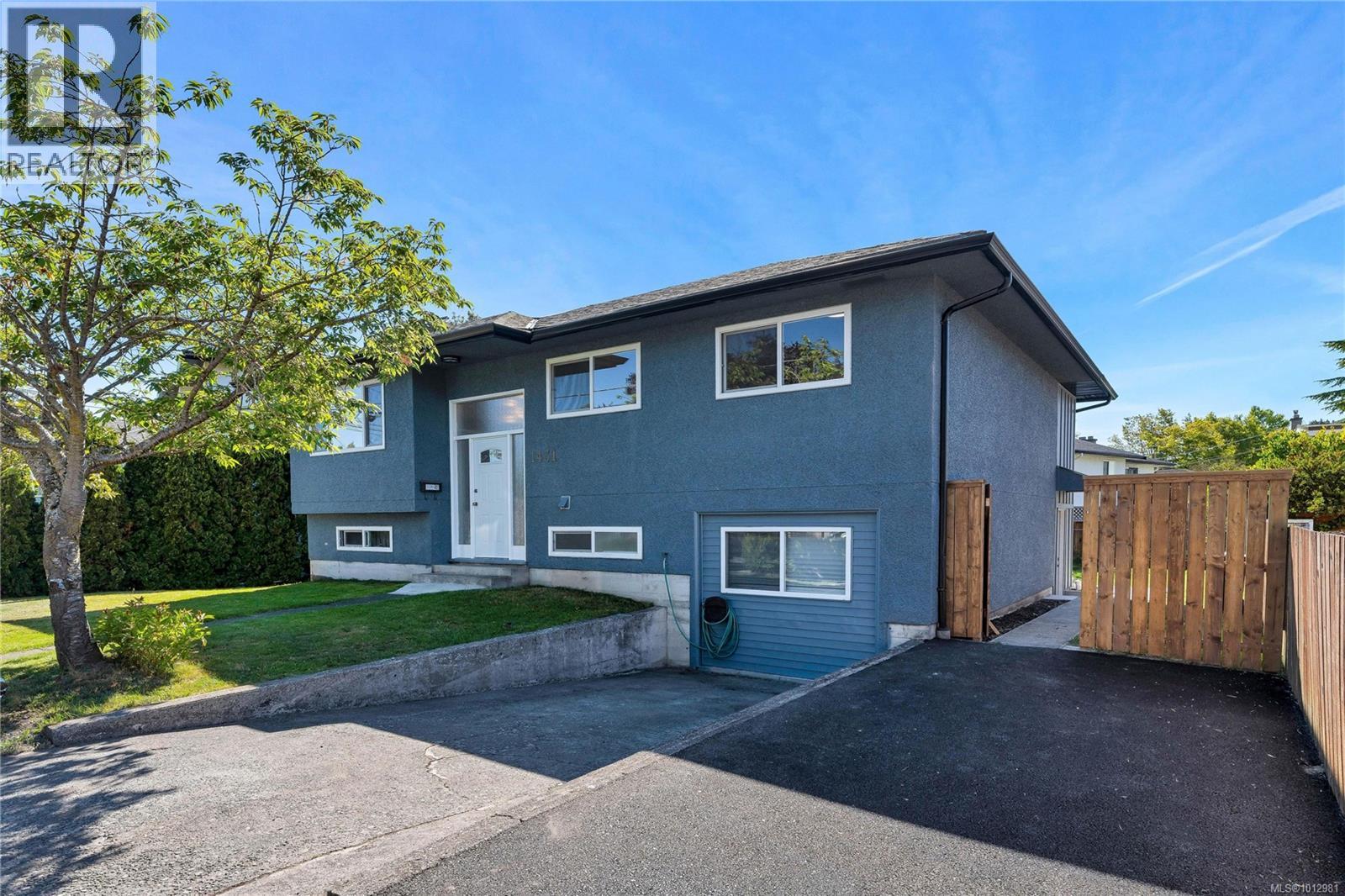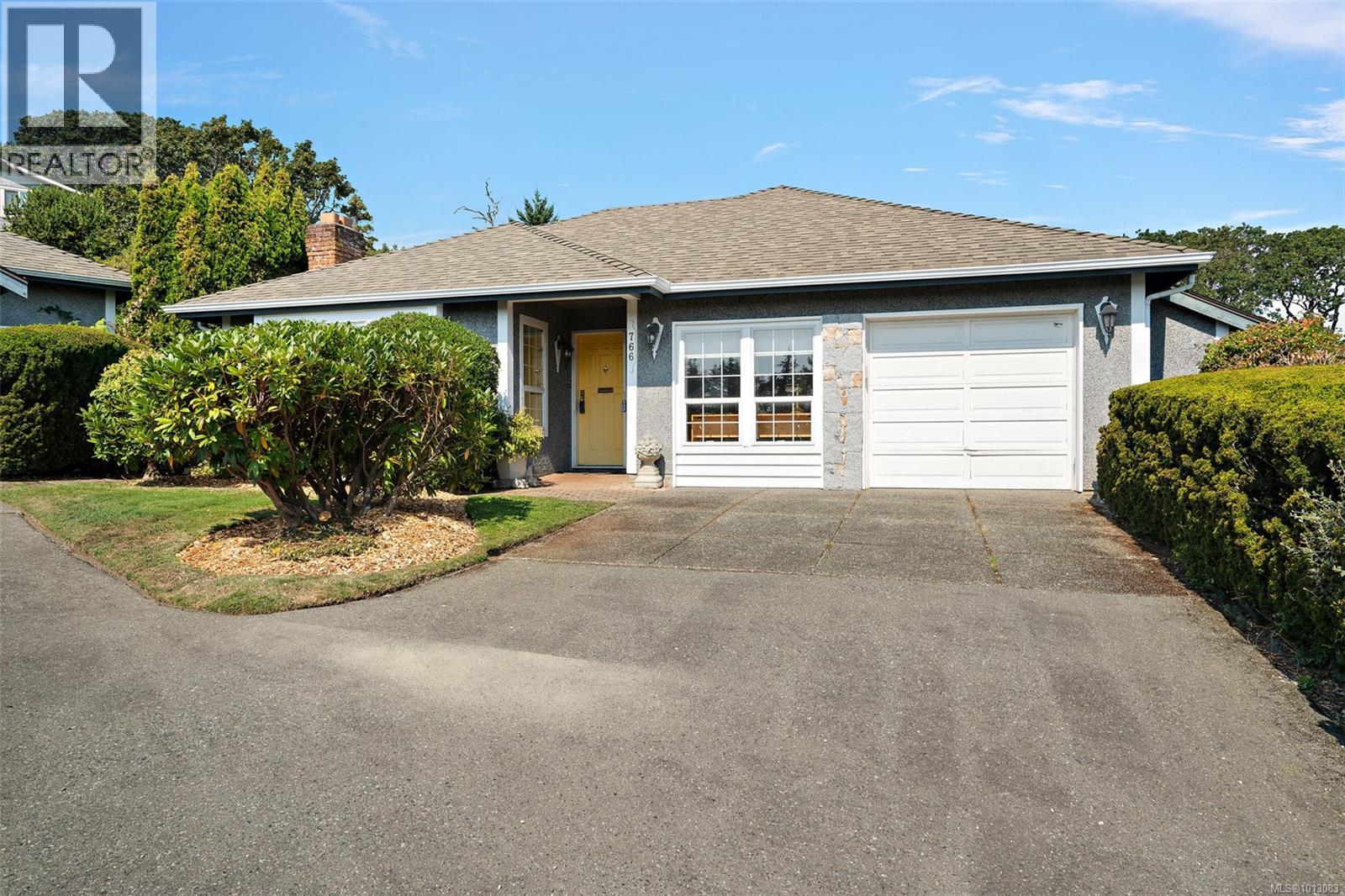
Highlights
This home is
25%
Time on Houseful
29 hours
School rated
6.6/10
Victoria
-4.29%
Description
- Home value ($/Sqft)$446/Sqft
- Time on Housefulnew 29 hours
- Property typeSingle family
- Neighbourhood
- Median school Score
- Year built1961
- Mortgage payment
Welcome to this beautifully upgraded two-story home featuring a new kitchen with modern appliances, updated bathrooms, and oak flooring. The main level offers three bedrooms and two bathrooms, while the fully self-contained one-bedroom suite downstairs has its own kitchen, living room, and separate entrance. Recent upgrades include a roof replaced ~5 years ago, windows updated 10–20 years ago, a new addition completed this year, a gas furnace with hydronic-forced air heating installed ~4–5 years ago, and a 2021 gas tankless hot water. Enjoy a fantastic location within walking distance to Hillside Mall, Cedar Hill Recreation Center, schools, transit, and amenities. (id:63267)
Home overview
Amenities / Utilities
- Cooling None
- Heat source Natural gas
Exterior
- # parking spaces 3
Interior
- # full baths 3
- # total bathrooms 3.0
- # of above grade bedrooms 4
Location
- Subdivision Hillside
- Zoning description Residential
Lot/ Land Details
- Lot dimensions 5525
Overview
- Lot size (acres) 0.12981673
- Building size 2581
- Listing # 1012981
- Property sub type Single family residence
- Status Active
Rooms Information
metric
- Bathroom 4 - Piece
Level: Lower - Laundry 4.572m X 3.962m
Level: Lower - Bedroom 4.877m X 3.658m
Level: Lower - Kitchen 3.353m X 3.658m
Level: Lower - Storage 9.144m X 1.829m
Level: Lower - Recreational room 3.353m X 7.315m
Level: Lower - Balcony 2.134m X 1.829m
Level: Main - Dining room 2.743m X 2.438m
Level: Main - Living room 3.658m X 5.486m
Level: Main - Bedroom 3.353m X 3.048m
Level: Main - Bedroom 2.134m X 3.048m
Level: Main - Kitchen 3.353m X 4.572m
Level: Main - Primary bedroom 3.048m X 5.486m
Level: Main - Bathroom 4 - Piece
Level: Main - Ensuite 3 - Piece
Level: Main
SOA_HOUSEKEEPING_ATTRS
- Listing source url Https://www.realtor.ca/real-estate/28817123/1431-edgeware-rd-victoria-hillside
- Listing type identifier Idx
The Home Overview listing data and Property Description above are provided by the Canadian Real Estate Association (CREA). All other information is provided by Houseful and its affiliates.

Lock your rate with RBC pre-approval
Mortgage rate is for illustrative purposes only. Please check RBC.com/mortgages for the current mortgage rates
$-3,067
/ Month25 Years fixed, 20% down payment, % interest
$
$
$
%
$
%

Schedule a viewing
No obligation or purchase necessary, cancel at any time










