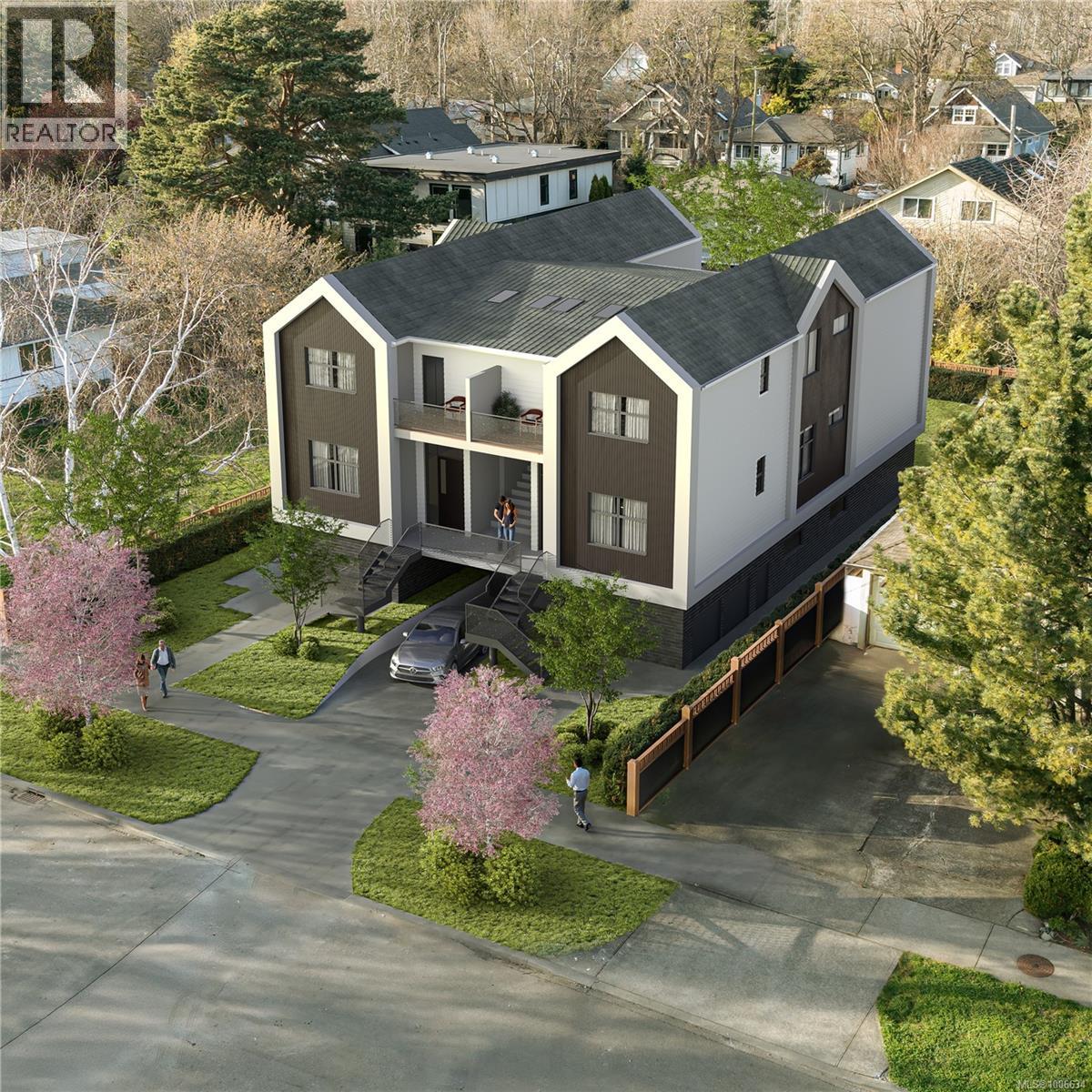
1434 Brooke St Unit 1 St
1434 Brooke St Unit 1 St
Highlights
Description
- Home value ($/Sqft)$1,098/Sqft
- Time on Houseful105 days
- Property typeSingle family
- Neighbourhood
- Median school Score
- Year built2025
- Mortgage payment
Discover Four on Brooke, an Exclusive Collection of Scandinavian-Inspired, Single-Level Townhomes nestled in the highly coveted Fairfield–Gonzales neighbourhood. These residences elevate urban living with boutique scale and an unbeatable location, overlooking Brooke Street Park. These 3-bed, 2-bath homes blend minimalist design with luxury finishes—engineered Hardwood, Over Sized Doors, Colorado Gold quartz counters, spa-like bathrooms, and chef-inspired kitchens. Enjoy private outdoor space, secured in-ground parking, bike storage, EV-ready charging and individual heat pumps for heating/cooling. Quality built, one level, created as unique active lifestyle homes and built by award winning Jesse Baidwan Developments. Superior finishing and sound resilience are a priority with the construction using Sonopan technology to minimize sound transfer. Hop on your bike and have a look! (id:63267)
Home overview
- Cooling Air conditioned
- Heat source Other
- Heat type Heat pump
- # parking spaces 2
- # full baths 2
- # total bathrooms 2.0
- # of above grade bedrooms 3
- Has fireplace (y/n) Yes
- Community features Pets allowed, family oriented
- Subdivision Four on brooke
- Zoning description Multi-family
- Directions 1437129
- Lot dimensions 7200
- Lot size (acres) 0.16917293
- Building size 1229
- Listing # 1006634
- Property sub type Single family residence
- Status Active
- Bedroom 3.048m X 3.048m
Level: Main - Ensuite 3.048m X 2.438m
Level: Main - Living room 3.962m X 3.658m
Level: Main - Bathroom 4 - Piece
Level: Main - Kitchen 3.962m X 3.353m
Level: Main - Bedroom 3.048m X 3.048m
Level: Main - Primary bedroom 4.572m X 3.962m
Level: Main
- Listing source url Https://www.realtor.ca/real-estate/28577165/1-1434-brooke-st-victoria-fairfield-west
- Listing type identifier Idx

$-3,597
/ Month












