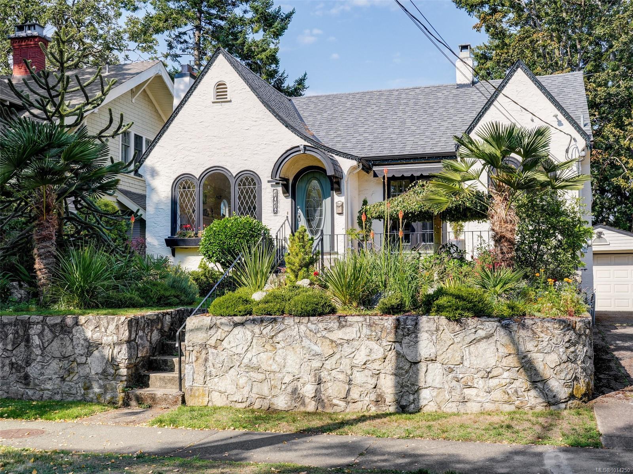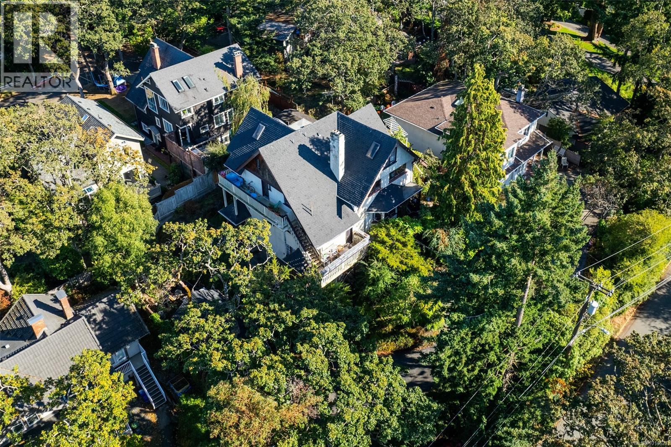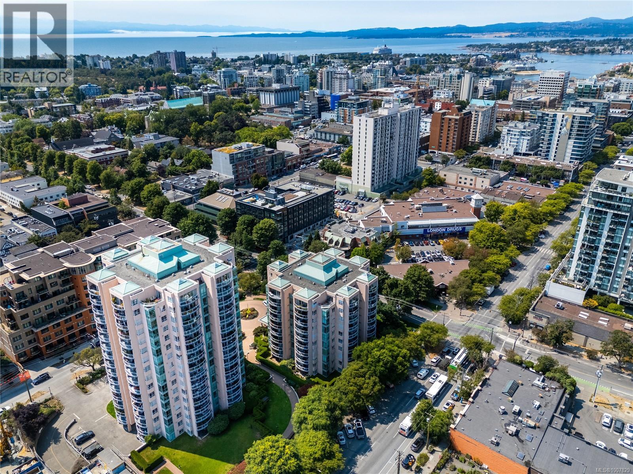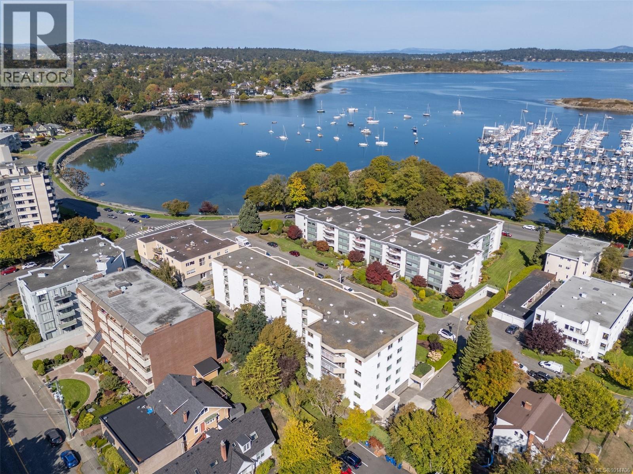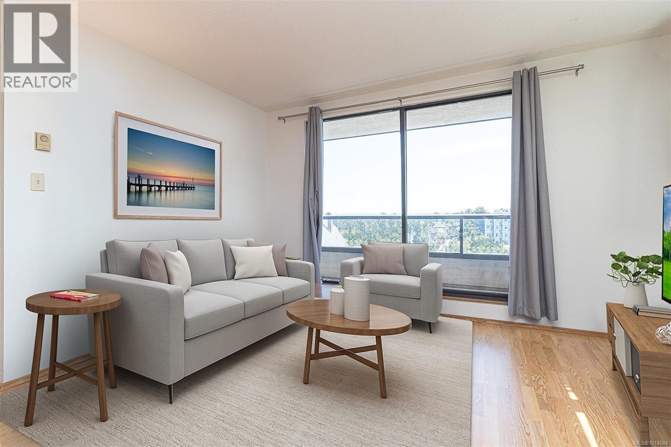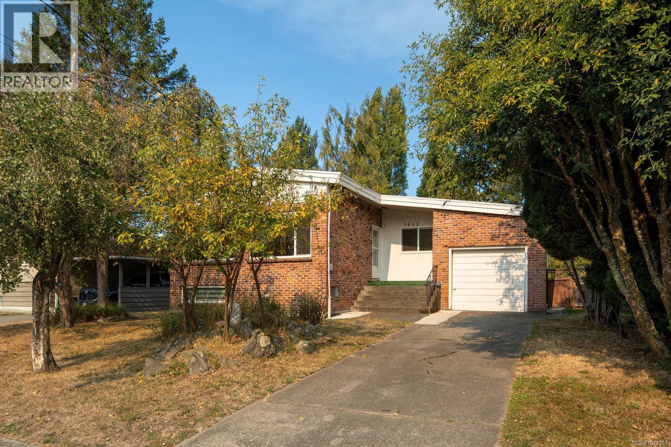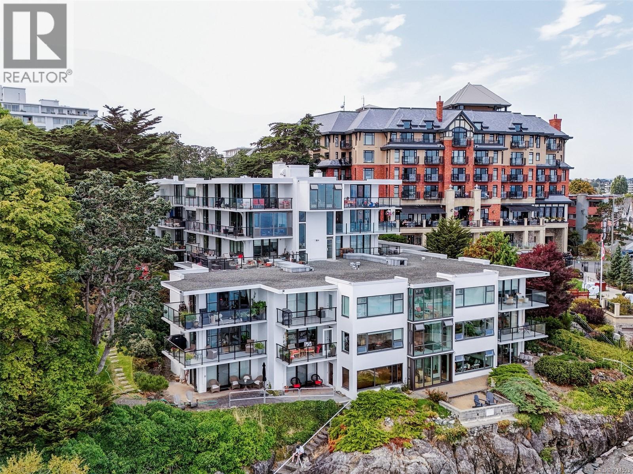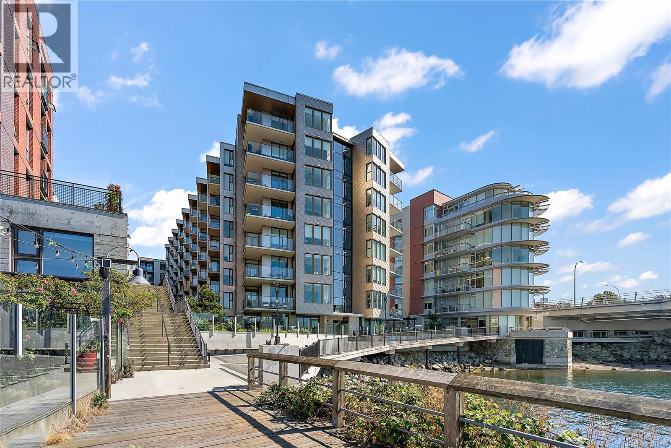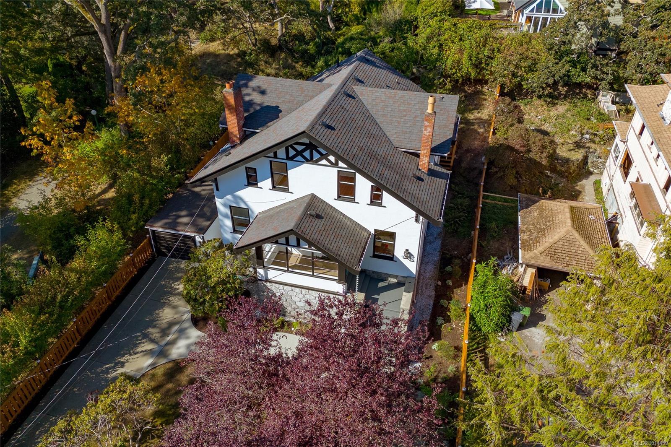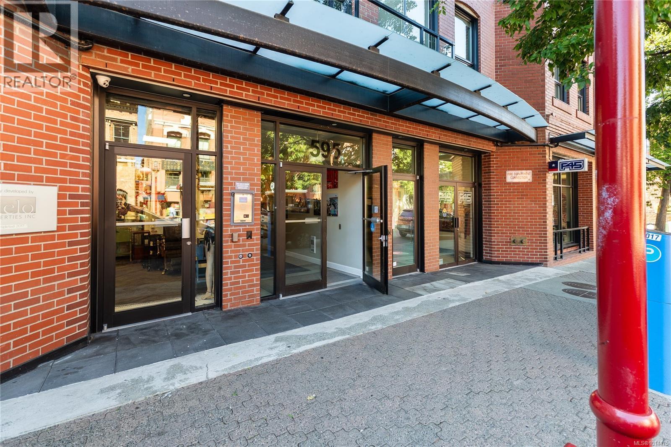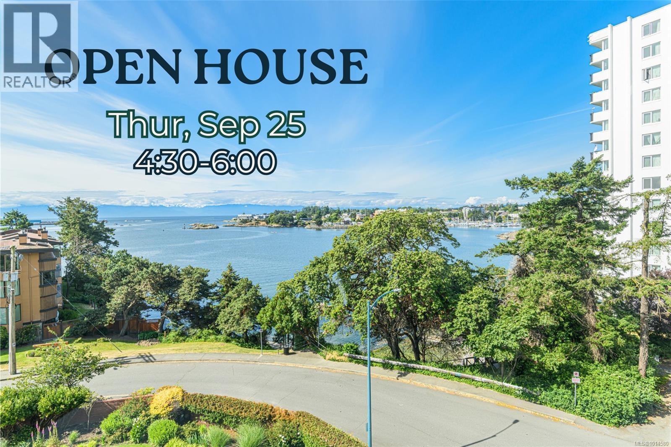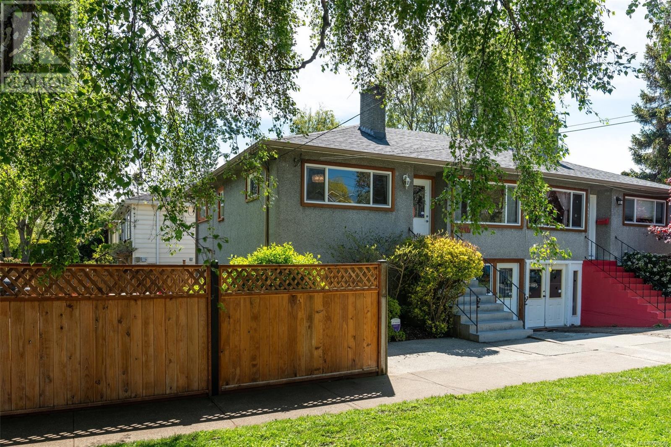
Highlights
Description
- Home value ($/Sqft)$602/Sqft
- Time on Houseful150 days
- Property typeSingle family
- Neighbourhood
- Median school Score
- Year built1951
- Mortgage payment
Fairfield friendly! Steps to excellent schools, shops & the ocean, this 3 bedroom, 2 bath duplex is perfectly located in this fabulous neighbourhood. Boasting a gorgeous, fully fenced corner yard the character home has oak floors & coved ceilings, a testament to the 1950's. There is an attractive stone fireplace, mahogany mantel & electric insert in the living room. The separate kitchen is pre-wired for a wall oven & enjoys views over the backyard. The flexible layout offers 2 ample bedrooms & a bathroom on this level. The lower level can easily be converted to a 1-bed suite & it is plumbed for a kitchen. The huge laundry room has newer appliances & tons of storage. Updated lighting throughout the house plus an alarm system. Perimeter drains & the roof were replaced approximately 15 years ago. A unique opportunity to enter a coveted neighbourhood. Take advantage of the government grant programs for suite conversions & heat pump upgrades! (id:63267)
Home overview
- Cooling None
- Heat source Natural gas
- Heat type Forced air
- # parking spaces 1
- # full baths 2
- # total bathrooms 2.0
- # of above grade bedrooms 3
- Has fireplace (y/n) Yes
- Community features Pets allowed, family oriented
- Subdivision Fairfield west
- Zoning description Duplex
- Directions 2065111
- Lot dimensions 3428
- Lot size (acres) 0.08054511
- Building size 1542
- Listing # 996540
- Property sub type Single family residence
- Status Active
- Bathroom 4 - Piece
Level: Lower - Laundry 3.353m X 6.096m
Level: Lower - Bedroom 3.048m X 3.962m
Level: Lower - Family room 3.962m X 4.572m
Level: Lower - Bedroom 3.048m X 3.048m
Level: Main - Living room 3.962m X 4.572m
Level: Main - 1.219m X 0.914m
Level: Main - Bedroom 3.353m X 3.353m
Level: Main - Kitchen 3.353m X 3.048m
Level: Main - Bathroom 4 - Piece
Level: Main
- Listing source url Https://www.realtor.ca/real-estate/28214844/1451-brooke-st-victoria-fairfield-west
- Listing type identifier Idx

$-2,477
/ Month

