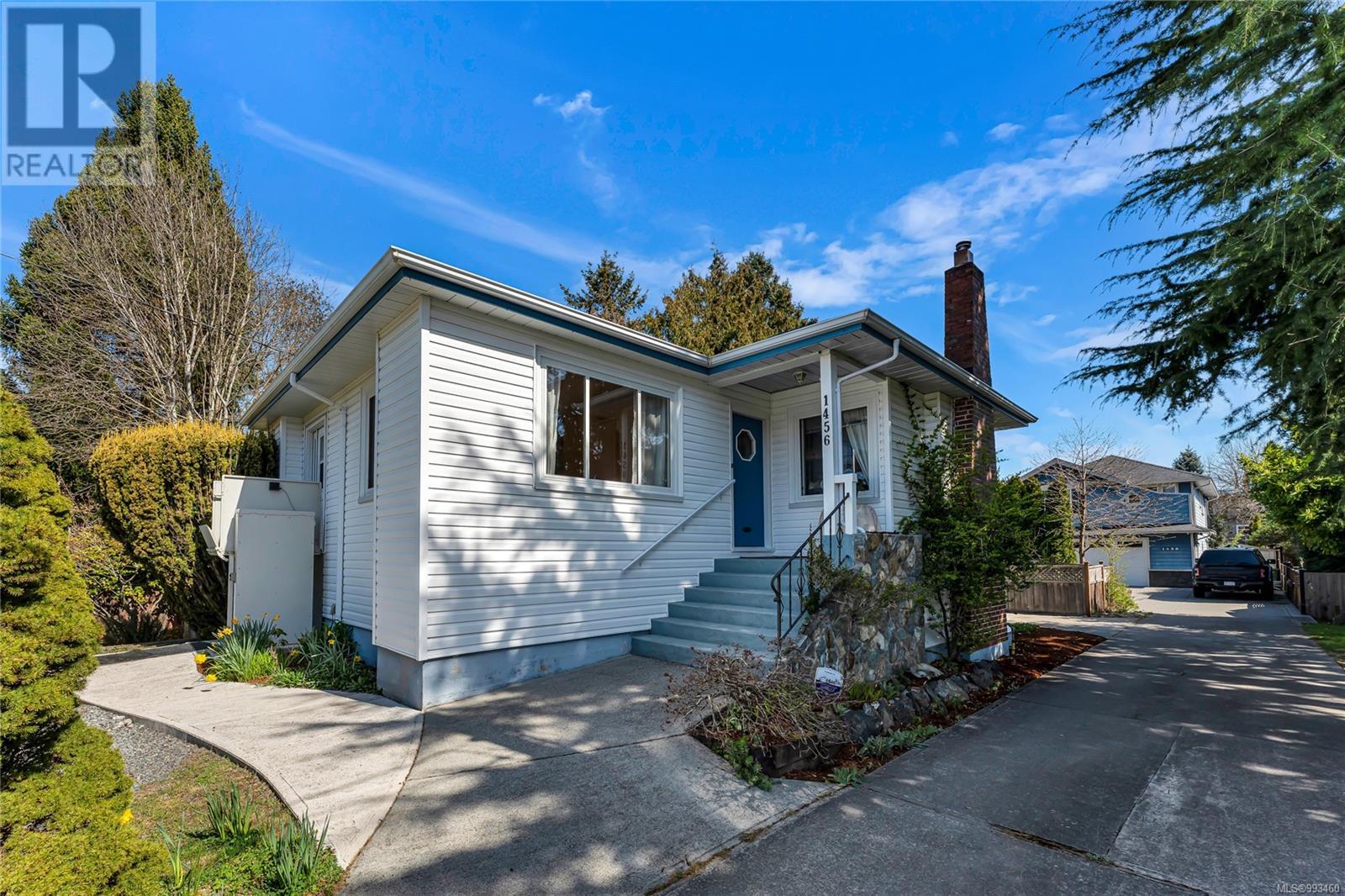
1456 Thurlow Rd
1456 Thurlow Rd
Highlights
Description
- Home value ($/Sqft)$502/Sqft
- Time on Houseful194 days
- Property typeSingle family
- Neighbourhood
- Median school Score
- Year built1946
- Mortgage payment
NEW Price Reduction.This Beautiful Character Home offers 3-4 bedrooms, Office and 2 bathrooms on two levels with an amazing location as well. The Home is centrally located in a quiet neighborhood only 12 blocks to downtown & 3 blocks to the Ocean on a picturesque street near Fairfield Plaza, Parks & Transit. With 2187 square feet the home has been lovingly updated over the years, character features include hardwood floors, plastered walls & French doors. There are two master bedrooms, the one on the lower level has a 4-piece ensuite. Utilize the lower level for your growing family, host guests, suite or a hobby room or gym.Steps to Beacon Hill Park and the oceanfront, with cafés, shops, and amenities at your doorstep. The yard is sure to please with its mature gardens & private areas. The back yard is fenced for children or the family pet. Enjoy the sound of the waves off Dallas Road, only a 5 minute walk. There are two off street parking spots and a wheelchair lift. (id:63267)
Home overview
- Cooling None
- Heat source Electric, natural gas
- Heat type Baseboard heaters
- # parking spaces 2
- # full baths 2
- # total bathrooms 2.0
- # of above grade bedrooms 4
- Has fireplace (y/n) Yes
- Community features Pets allowed, family oriented
- Subdivision Fairfield east
- Zoning description Residential
- Lot dimensions 6445
- Lot size (acres) 0.15143327
- Building size 2449
- Listing # 993460
- Property sub type Single family residence
- Status Active
- Living room 3.658m X 2.134m
- Living room 1.829m X 3.353m
- 6.706m X 3.353m
Level: Lower - Ensuite 2.743m X 1.524m
Level: Lower - Bedroom 6.401m X 3.658m
Level: Lower - Other 3.962m X 1.829m
Level: Lower - Laundry 4.877m X 1.829m
Level: Lower - Storage 2.743m X 1.829m
Level: Lower - Storage 4.877m X 3.658m
Level: Lower - Bedroom 3.353m X 2.743m
Level: Lower - Dining room 3.048m X 2.438m
Level: Main - Living room 5.791m X 4.267m
Level: Main - Kitchen 3.658m X 3.353m
Level: Main - Bathroom 2.438m X 1.829m
Level: Main - Bedroom 3.048m X 3.658m
Level: Main - Bedroom 3.962m X 3.048m
Level: Main
- Listing source url Https://www.realtor.ca/real-estate/28151636/1456-thurlow-rd-victoria-fairfield-east
- Listing type identifier Idx

$-3,259
/ Month












