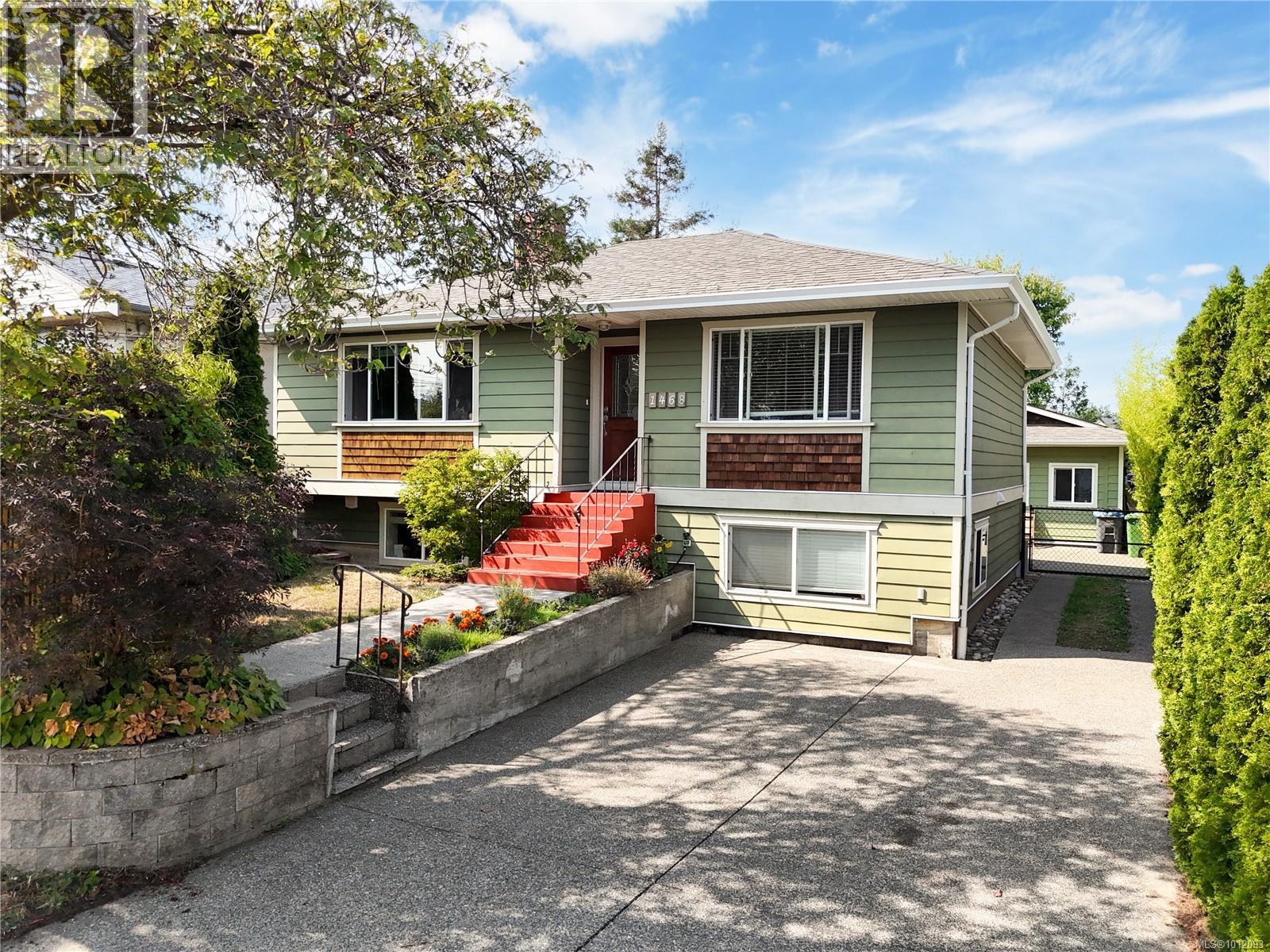
Highlights
Description
- Home value ($/Sqft)$562/Sqft
- Time on Houseful48 days
- Property typeSingle family
- Neighbourhood
- Median school Score
- Year built1955
- Mortgage payment
1468 Stroud is located in the highly desired Oakland & Hillside areas making it the ideal location. Fully fenced yard that has direct access to Oswald Park! This charming home offers 3 bedrooms, a great kitchen that leads to the large sundeck, fireplace, separate laundry, and a new legal studio space with bathroom. The studio is a great isolated space for a home office, artist dream space, theatre room, & much more! The lower level has a fantastic legal 1 bedroom suite with private entrances, patio, full kitchen, large living room, bathroom & separate laundry. Updates include 200amp service with 2 sub panels, thermal windows, hardie plank siding,& new back fence. Walkers paradise with a 93 walk store. Walking distance to groceries, shopping, and direct bus routes to Camosun, UVIC, & Downtown. Dog lovers walk score of one million! (id:63267)
Home overview
- Cooling None
- Heat source Electric
- Heat type Baseboard heaters
- # parking spaces 3
- # full baths 3
- # total bathrooms 3.0
- # of above grade bedrooms 4
- Has fireplace (y/n) Yes
- Subdivision Oaklands
- Zoning description Residential
- Lot dimensions 5145
- Lot size (acres) 0.12088816
- Building size 2446
- Listing # 1012093
- Property sub type Single family residence
- Status Active
- Living room 4.267m X 3.353m
Level: Lower - Kitchen 3.658m X 3.353m
Level: Lower - Dining room 3.353m X 2.743m
Level: Lower - Bedroom 3.658m X 2.743m
Level: Lower - Bedroom 3.658m X 2.743m
Level: Lower - Bathroom 4 - Piece
Level: Lower - Storage 4.267m X 3.658m
Level: Lower - Living room 5.182m X 3.658m
Level: Main - Bedroom 3.962m X 3.048m
Level: Main - Bathroom 4 - Piece
Level: Main - Kitchen 4.572m X 4.267m
Level: Main - Bedroom 3.658m X 3.048m
Level: Main - 5.182m X 3.962m
Level: Other - Bathroom 2 - Piece
Level: Other - Storage 1.829m X 1.219m
Level: Other
- Listing source url Https://www.realtor.ca/real-estate/28807115/1468-stroud-rd-victoria-oaklands
- Listing type identifier Idx

$-3,667
/ Month












