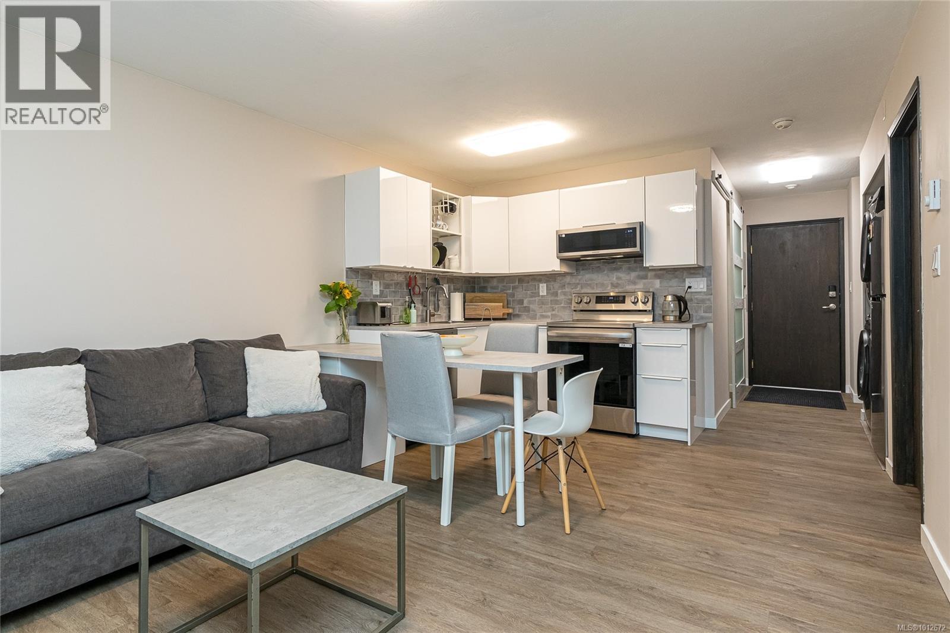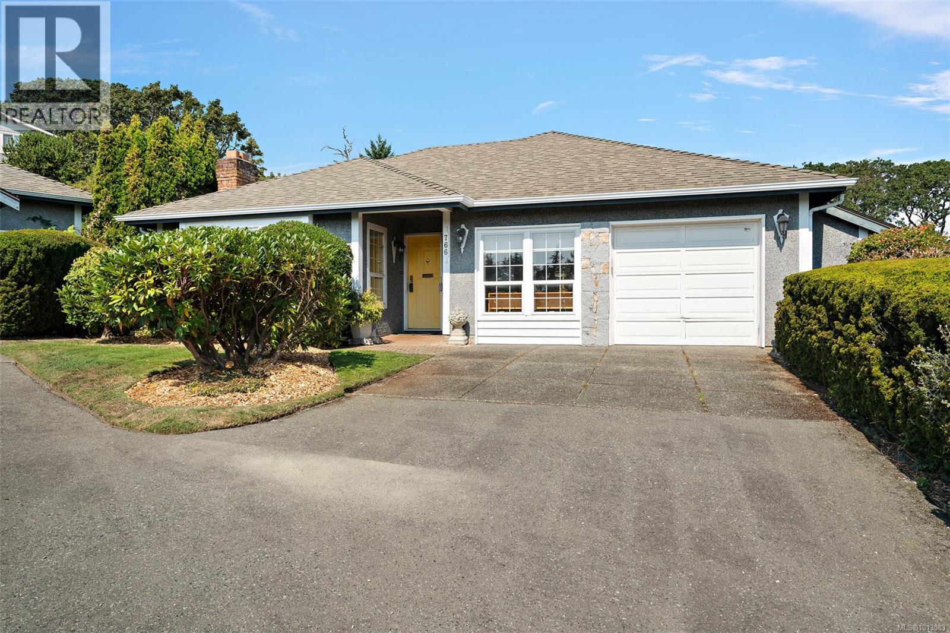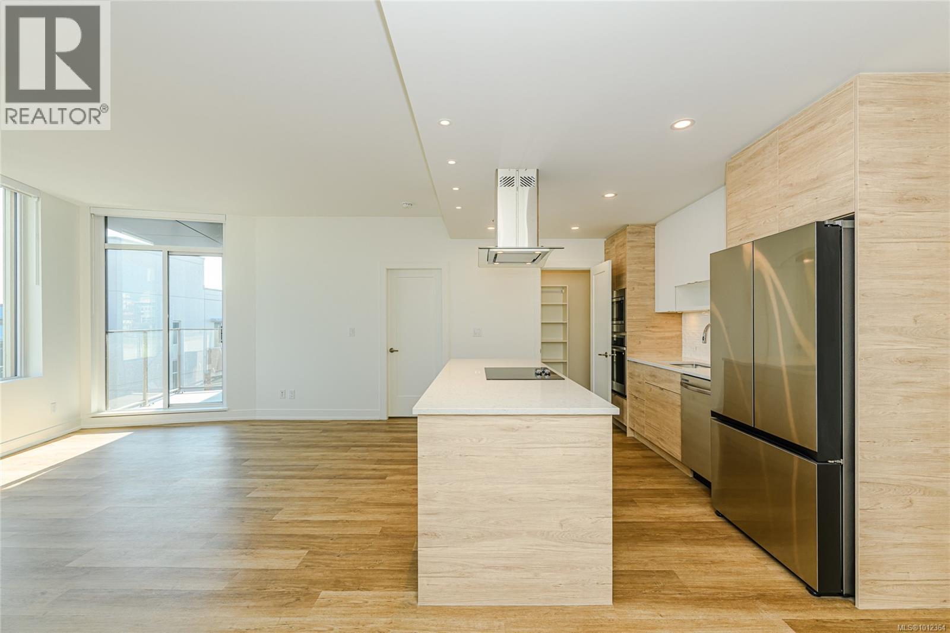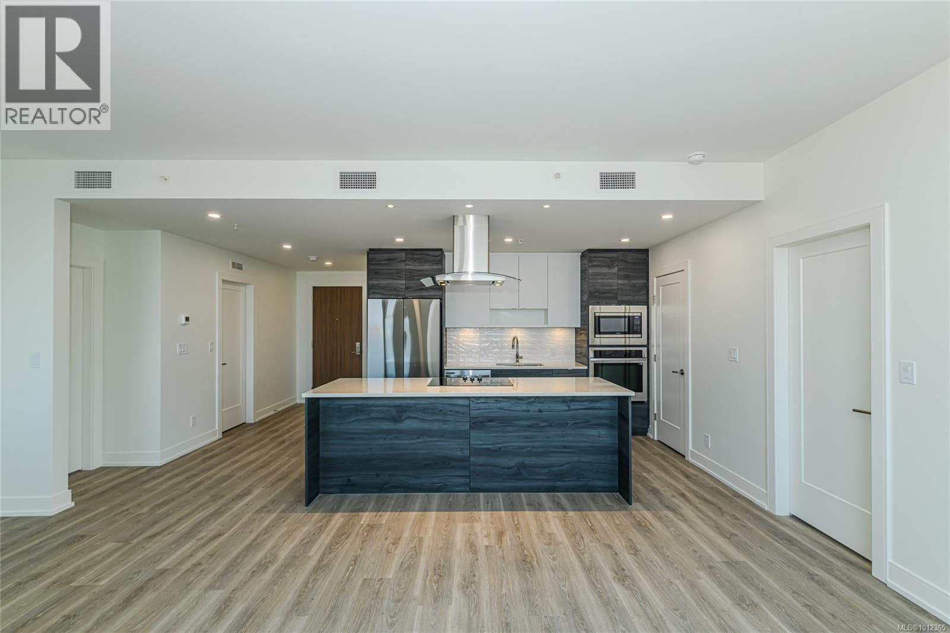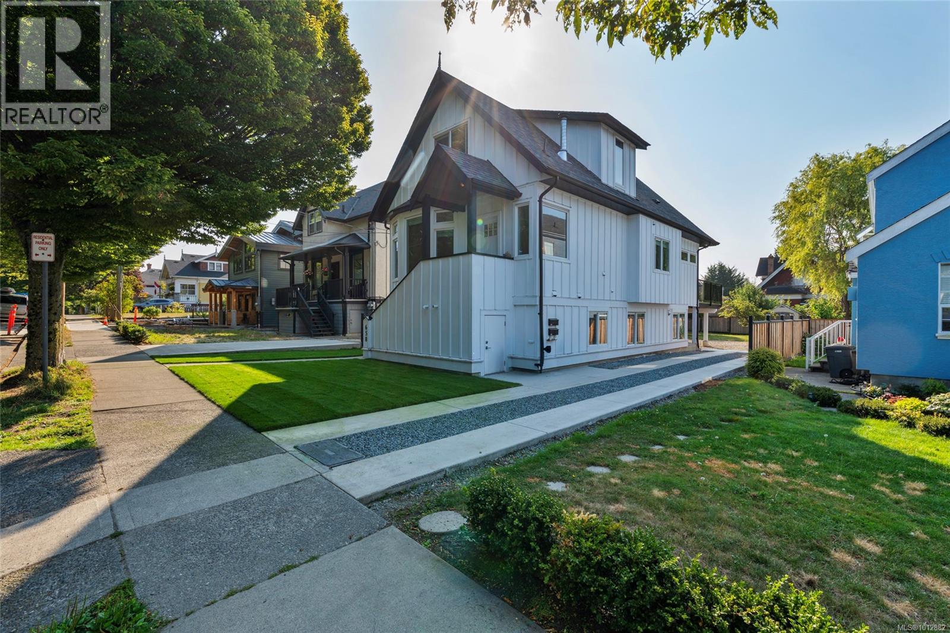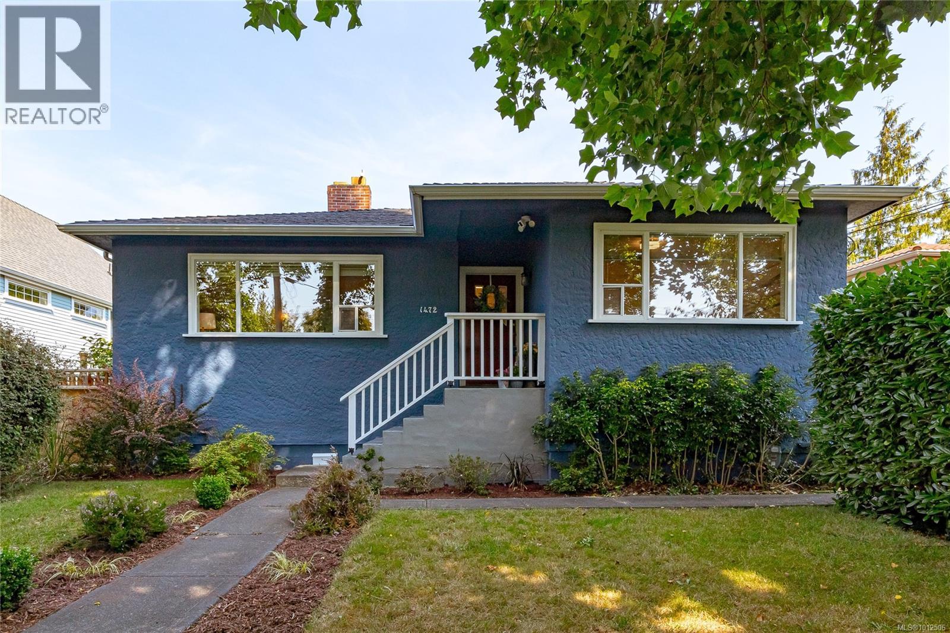
Highlights
Description
- Home value ($/Sqft)$600/Sqft
- Time on Housefulnew 2 days
- Property typeSingle family
- StyleCharacter
- Neighbourhood
- Median school Score
- Year built1950
- Mortgage payment
This beautifully maintained 3-bedroom home, complete with a bright 1-bedroom suite (plus additional den/bedroom), sits on a generous 7,650 sq/ft lot along a picturesque tree-lined street in one of Victoria’s most coveted neighbourhoods. Step through the private hedge and along the manicured walkway to your own urban oasis. Inside, character details shine with original coved ceilings and oak hardwood floors. A dedicated dining room connects to the kitchen, which overlooks the expansive backyard—perfect for gatherings and garden enthusiasts alike. The lower level has been thoughtfully updated, featuring a shared laundry area, a flexible den/bedroom, a large utility/storage space with hot water on demand, and the newly renovated suite. The suite boasts an abundance of natural light, plus a brand-new kitchen, bathroom, windows, and pot lighting—ideal for in-laws, extended family, or extra income. Outside, enjoy a large driveway, a detached garage, a sunny deck, and a private yard. (id:63267)
Home overview
- Cooling None
- Heat source Natural gas, wood
- Heat type Forced air
- # parking spaces 2
- # full baths 2
- # total bathrooms 2.0
- # of above grade bedrooms 3
- Has fireplace (y/n) Yes
- Subdivision Fairfield west
- Zoning description Residential
- Directions 2099561
- Lot dimensions 7650
- Lot size (acres) 0.17974624
- Building size 2334
- Listing # 1012506
- Property sub type Single family residence
- Status Active
- Kitchen 3.353m X 3.353m
Level: Lower - 2.134m X 2.438m
Level: Lower - Laundry 1.829m X 3.048m
Level: Lower - Living room / dining room 3.658m X 3.353m
Level: Lower - Bathroom 3 - Piece
Level: Lower - Storage 3.962m X 3.658m
Level: Lower - Bedroom 1.524m X 3.353m
Level: Lower - Den 3.353m X 2.743m
Level: Lower - Bathroom 4 - Piece
Level: Main - Bedroom 3.658m X 2.743m
Level: Main - 3.353m X 1.219m
Level: Main - Dining room 3.962m X 2.743m
Level: Main - Living room 5.182m X 3.962m
Level: Main - Primary bedroom 3.658m X 3.353m
Level: Main - Kitchen 3.658m X 3.962m
Level: Main
- Listing source url Https://www.realtor.ca/real-estate/28813062/1472-hamley-st-victoria-fairfield-west
- Listing type identifier Idx

$-3,733
/ Month




